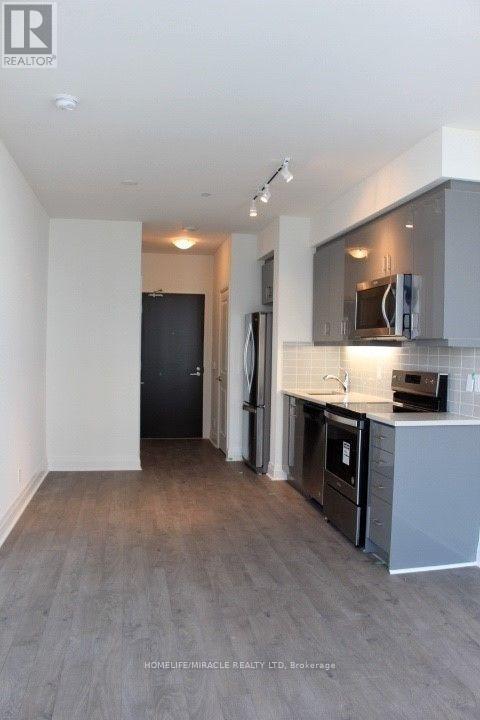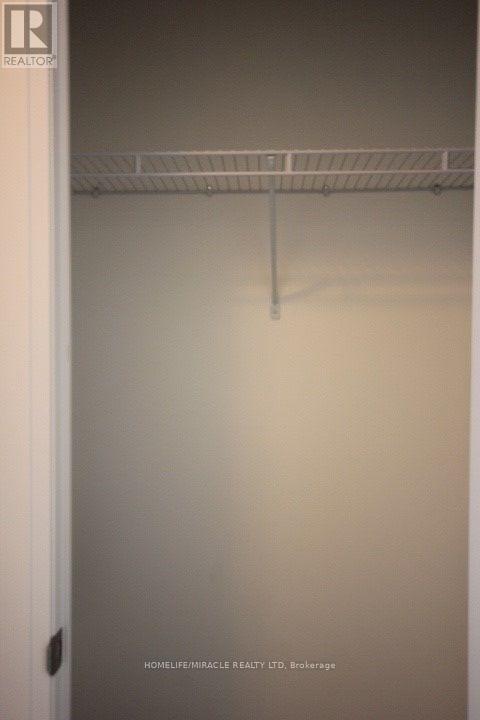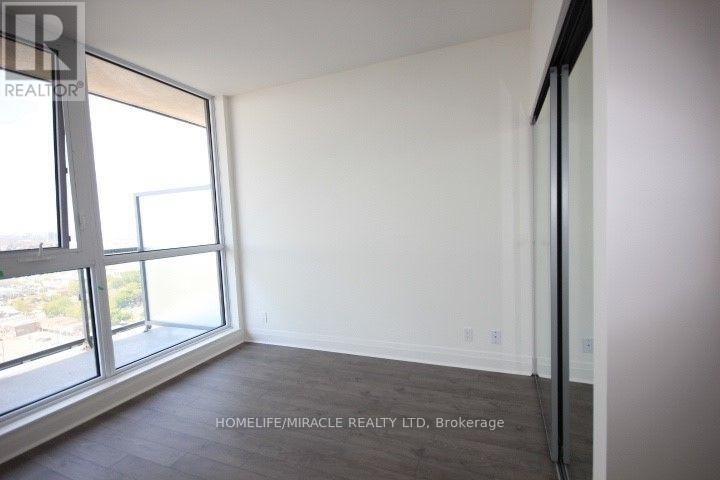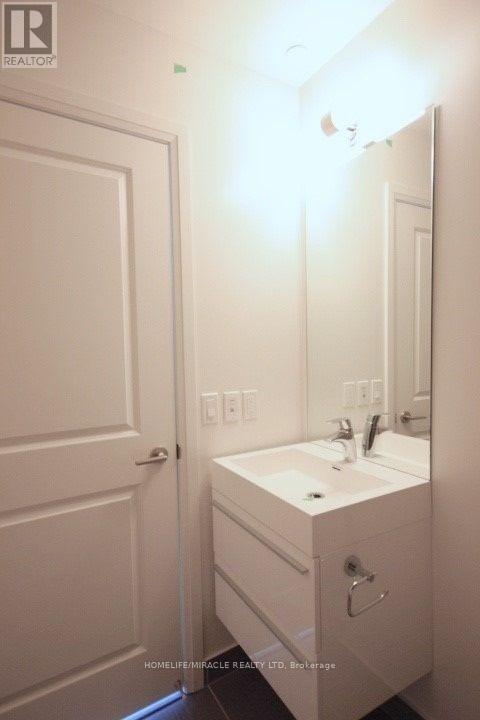1 Bedroom
2 Bathroom
600 - 699 ft2
Indoor Pool
Central Air Conditioning, Ventilation System
Forced Air
$2,150 Monthly
Live On A High Floor In Park Iq Towers! See Exceptional Balcony Views With Lots Of Light. Undermount Sink. Backsplash. Upgraded Kitchen Cabinets. Upgraded Quarts Countertops. Upgraded 9' Smooth Ceilings & Laminate Flooring Throughout. Upgraded Mirrored Sliding Closet Door. 5 Star Amenities: Indoor Pool/Exercise Room & 24Hr Concierge. Walk To Grocery Store + Restaurants. Ideal For A Working Professional Or Couple. Tenant occupied. (id:53661)
Property Details
|
MLS® Number
|
W12195179 |
|
Property Type
|
Single Family |
|
Community Name
|
Islington-City Centre West |
|
Amenities Near By
|
Park, Public Transit, Schools |
|
Community Features
|
Pet Restrictions |
|
Features
|
Balcony, Carpet Free |
|
Pool Type
|
Indoor Pool |
Building
|
Bathroom Total
|
2 |
|
Bedrooms Above Ground
|
1 |
|
Bedrooms Total
|
1 |
|
Amenities
|
Security/concierge, Exercise Centre, Party Room, Visitor Parking |
|
Appliances
|
Range, Water Heater, Blinds, Dishwasher, Dryer, Stove, Washer, Refrigerator |
|
Cooling Type
|
Central Air Conditioning, Ventilation System |
|
Exterior Finish
|
Concrete |
|
Fire Protection
|
Alarm System, Monitored Alarm, Security Guard |
|
Flooring Type
|
Laminate |
|
Half Bath Total
|
1 |
|
Heating Fuel
|
Natural Gas |
|
Heating Type
|
Forced Air |
|
Size Interior
|
600 - 699 Ft2 |
|
Type
|
Apartment |
Parking
Land
|
Acreage
|
No |
|
Land Amenities
|
Park, Public Transit, Schools |
Rooms
| Level |
Type |
Length |
Width |
Dimensions |
|
Main Level |
Kitchen |
12.5 m |
10 m |
12.5 m x 10 m |
|
Main Level |
Dining Room |
12.5 m |
10 m |
12.5 m x 10 m |
|
Main Level |
Living Room |
10 m |
9.91 m |
10 m x 9.91 m |
|
Main Level |
Primary Bedroom |
10 m |
9.68 m |
10 m x 9.68 m |
|
Main Level |
Foyer |
5.9 m |
4.43 m |
5.9 m x 4.43 m |
|
Main Level |
Other |
20.01 m |
5.05 m |
20.01 m x 5.05 m |
https://www.realtor.ca/real-estate/28414069/2211-17-zorra-street-toronto-islington-city-centre-west-islington-city-centre-west
















