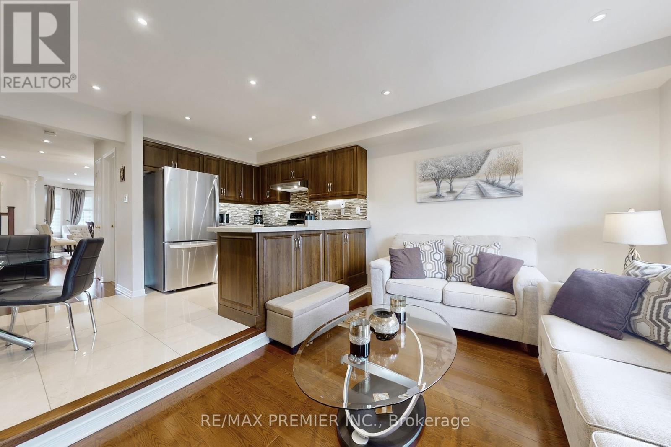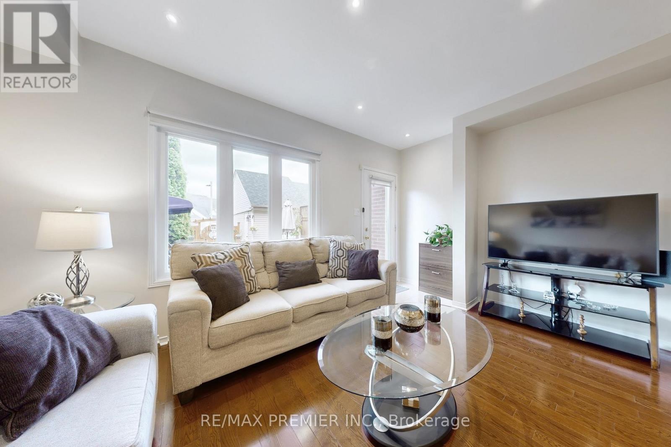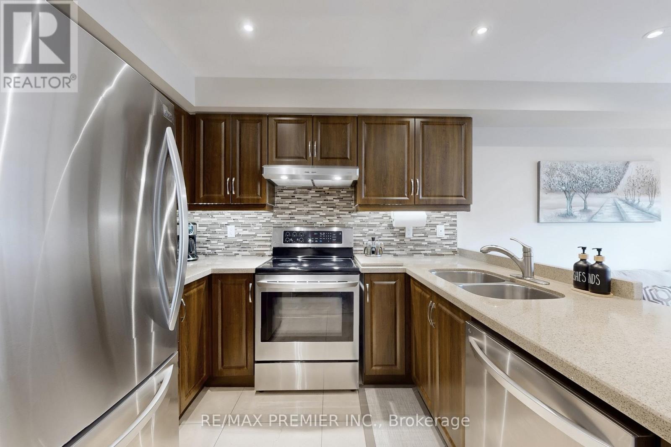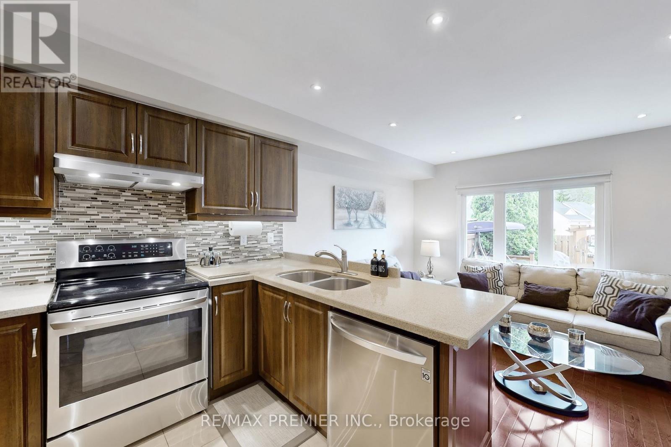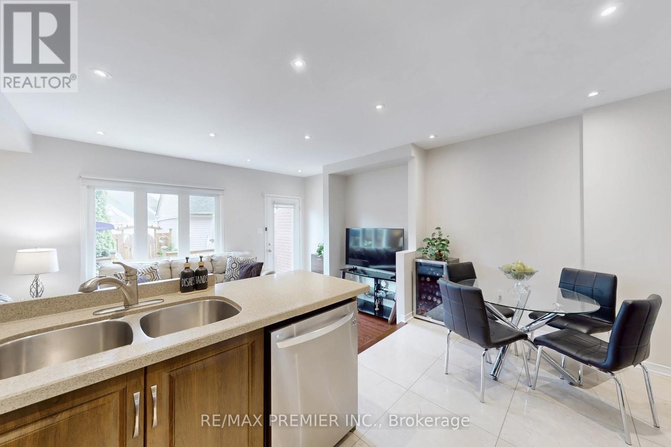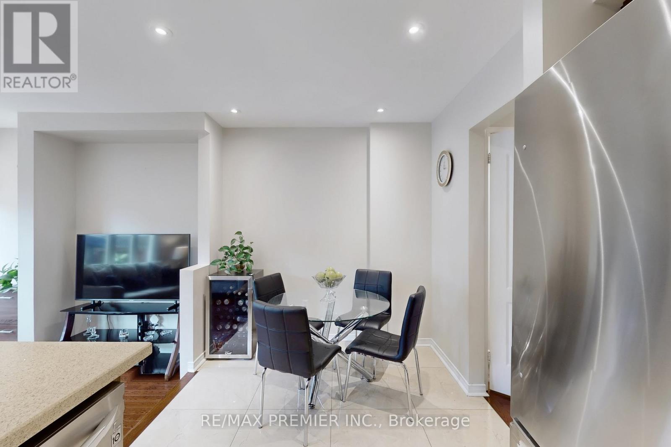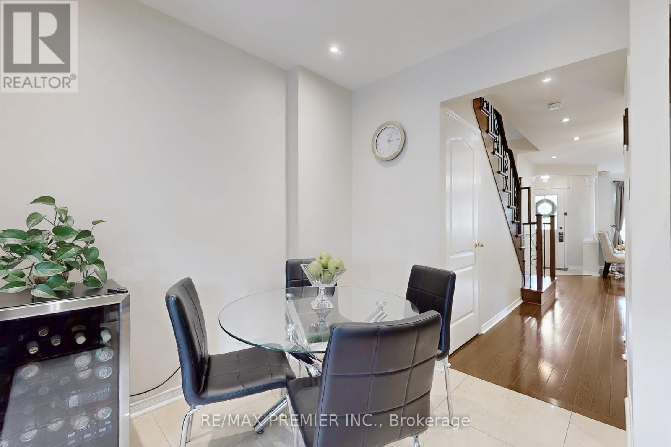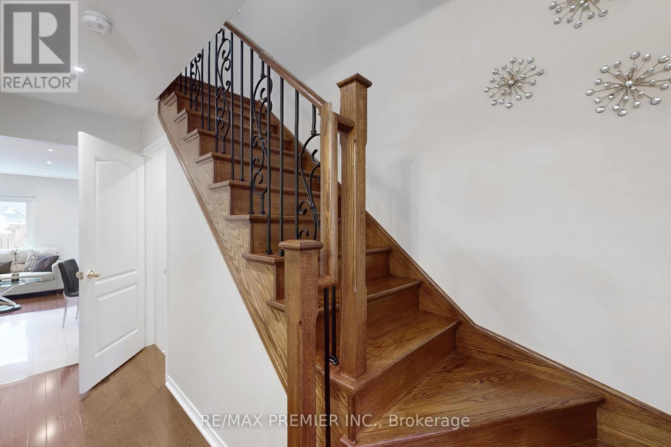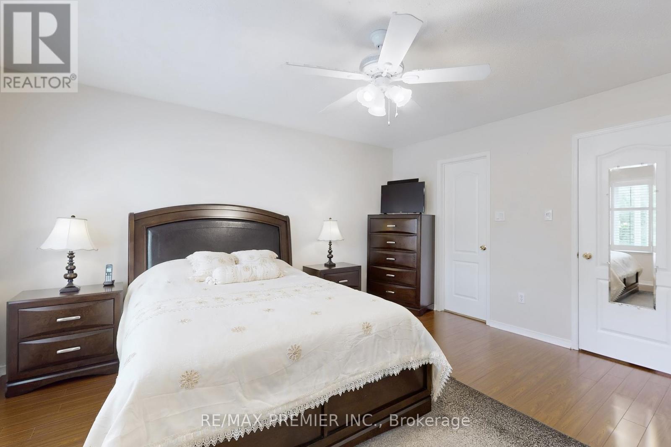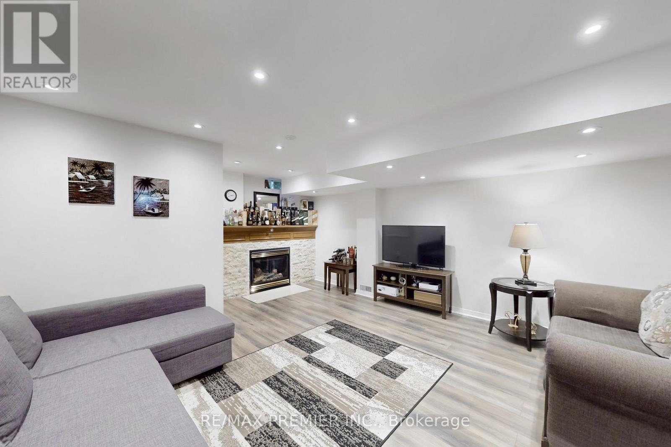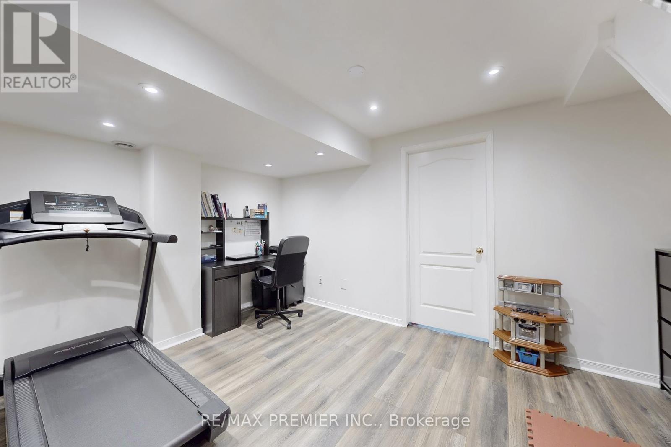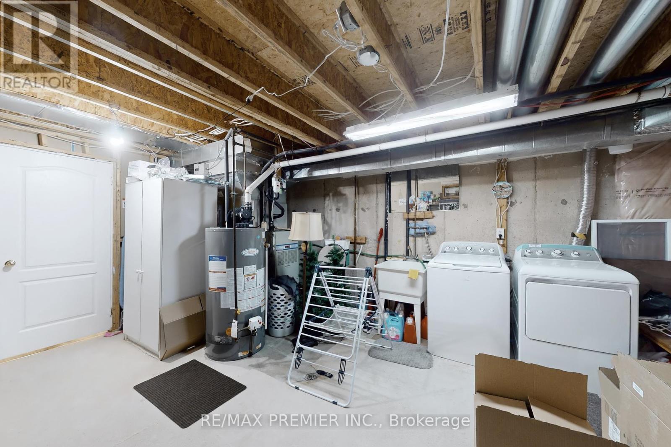3 Bedroom
3 Bathroom
1,100 - 1,500 ft2
Central Air Conditioning
Forced Air
Landscaped
$999,888
Gorgeous Executive Freehold Townhome in a Highly Sought-After Neighbourhood of Oakville. Move-In-Ready! Fully Upgraded with Hardwood Floors, Smooth Ceilings, Quartz Counters throughout, Potlights, Upgraded Staircases with Wrought Iron Pickets, Renovated Bathrooms, Interlock in Backyard, Spacious Basement Recreational Area with Stone Fireplace & Rough-In for Bathroom. Windows ~2017. Incredible Locations: Minutes to Schools, Parks, Nature Walking Trails, Shopping, Highways and much more! (id:53661)
Property Details
|
MLS® Number
|
W12171051 |
|
Property Type
|
Single Family |
|
Community Name
|
1022 - WT West Oak Trails |
|
Amenities Near By
|
Park, Place Of Worship, Schools, Hospital |
|
Community Features
|
Community Centre |
|
Equipment Type
|
Water Heater - Gas |
|
Features
|
Irregular Lot Size, Carpet Free |
|
Parking Space Total
|
2 |
|
Rental Equipment Type
|
Water Heater - Gas |
|
Structure
|
Deck, Patio(s) |
Building
|
Bathroom Total
|
3 |
|
Bedrooms Above Ground
|
3 |
|
Bedrooms Total
|
3 |
|
Appliances
|
Central Vacuum, Dishwasher, Dryer, Garage Door Opener, Stove, Washer, Refrigerator |
|
Basement Development
|
Finished |
|
Basement Type
|
Full (finished) |
|
Construction Style Attachment
|
Attached |
|
Cooling Type
|
Central Air Conditioning |
|
Exterior Finish
|
Brick, Brick Facing |
|
Flooring Type
|
Hardwood, Porcelain Tile, Laminate |
|
Foundation Type
|
Concrete |
|
Half Bath Total
|
1 |
|
Heating Fuel
|
Natural Gas |
|
Heating Type
|
Forced Air |
|
Stories Total
|
2 |
|
Size Interior
|
1,100 - 1,500 Ft2 |
|
Type
|
Row / Townhouse |
|
Utility Water
|
Municipal Water |
Parking
Land
|
Acreage
|
No |
|
Land Amenities
|
Park, Place Of Worship, Schools, Hospital |
|
Landscape Features
|
Landscaped |
|
Sewer
|
Sanitary Sewer |
|
Size Frontage
|
15 Ft ,9 In |
|
Size Irregular
|
15.8 Ft |
|
Size Total Text
|
15.8 Ft |
Rooms
| Level |
Type |
Length |
Width |
Dimensions |
|
Second Level |
Primary Bedroom |
4.2 m |
3.87 m |
4.2 m x 3.87 m |
|
Second Level |
Bedroom 2 |
3.7 m |
3.1 m |
3.7 m x 3.1 m |
|
Second Level |
Bedroom 3 |
3.35 m |
2.78 m |
3.35 m x 2.78 m |
|
Basement |
Recreational, Games Room |
7.2 m |
4.4 m |
7.2 m x 4.4 m |
|
Basement |
Utility Room |
|
|
Measurements not available |
|
Ground Level |
Living Room |
6.31 m |
3 m |
6.31 m x 3 m |
|
Ground Level |
Dining Room |
3 m |
6.31 m |
3 m x 6.31 m |
|
Ground Level |
Kitchen |
4.57 m |
2.37 m |
4.57 m x 2.37 m |
|
Ground Level |
Eating Area |
2.37 m |
4.57 m |
2.37 m x 4.57 m |
|
Ground Level |
Family Room |
4.6 m |
3.7 m |
4.6 m x 3.7 m |
https://www.realtor.ca/real-estate/28362072/2210-westoak-trails-boulevard-oakville-wt-west-oak-trails-1022-wt-west-oak-trails








