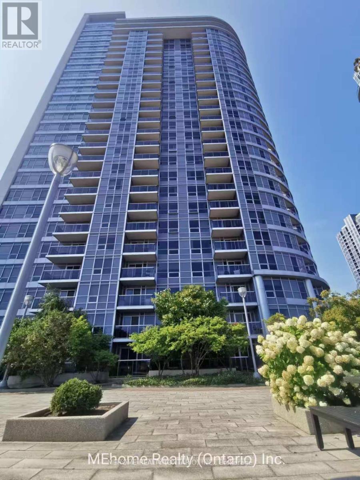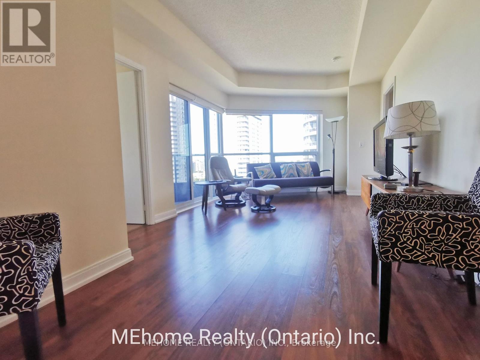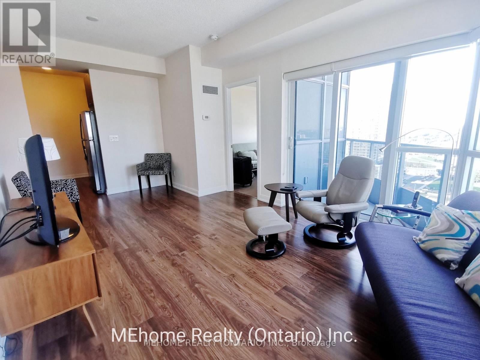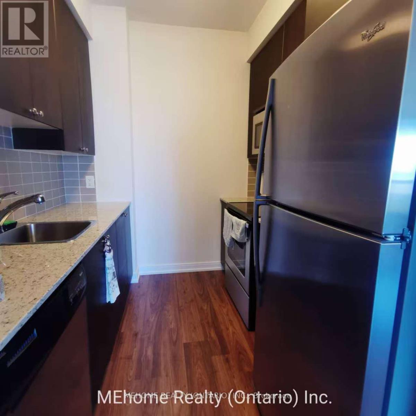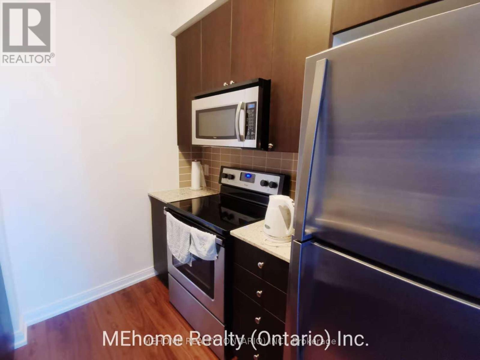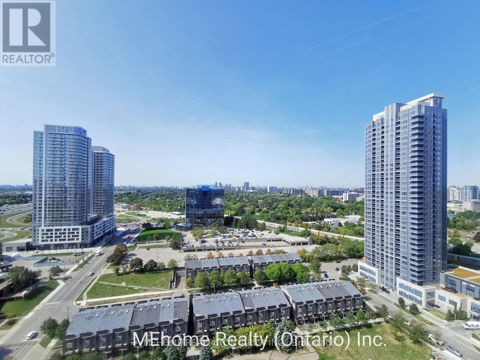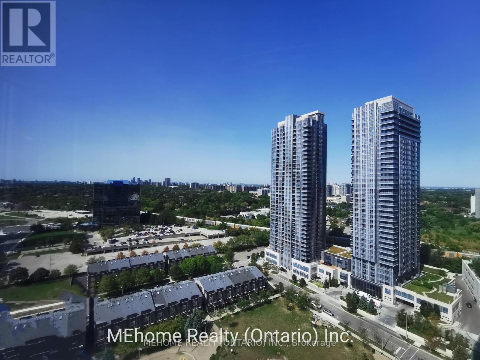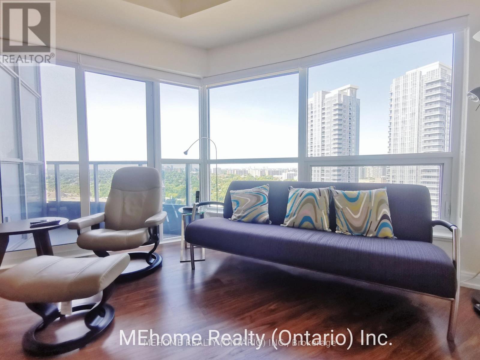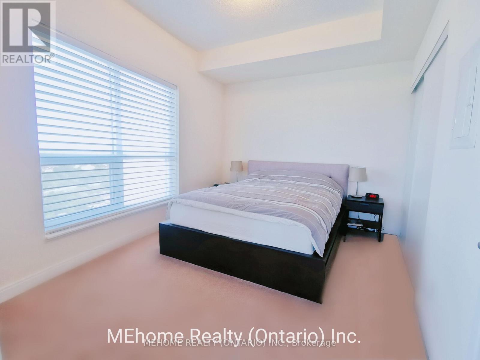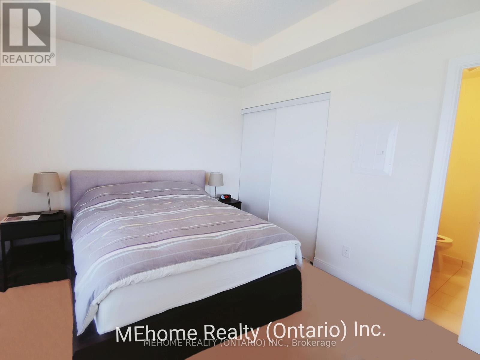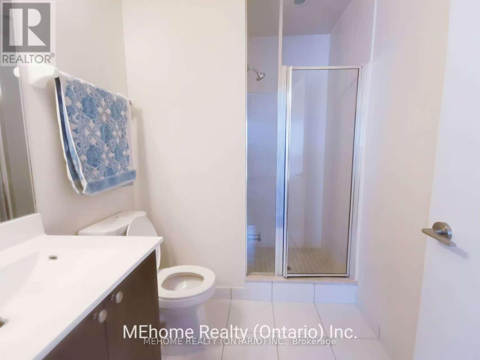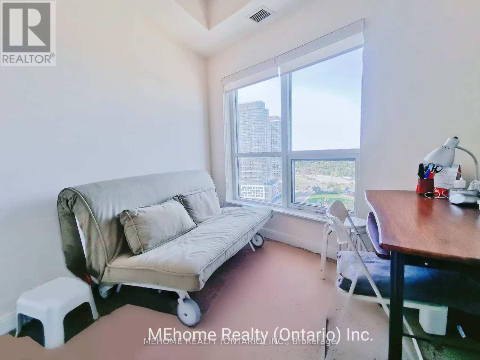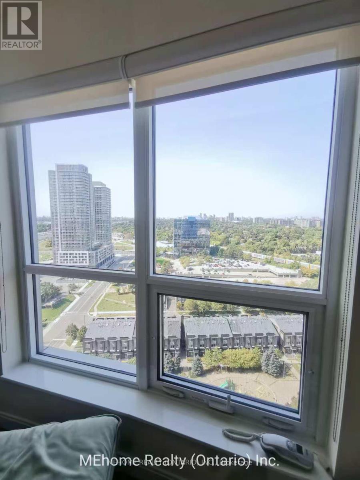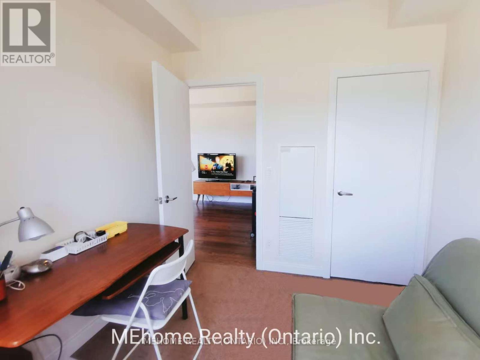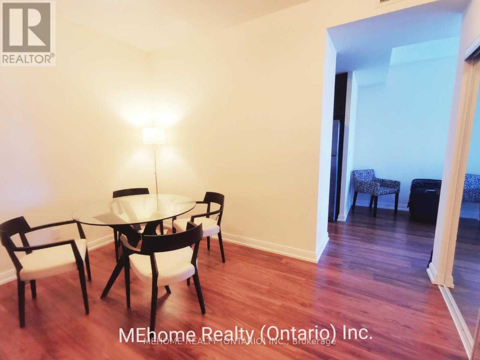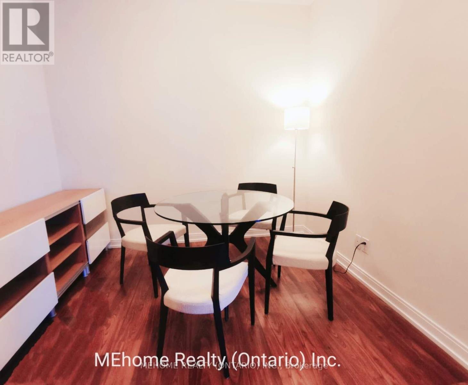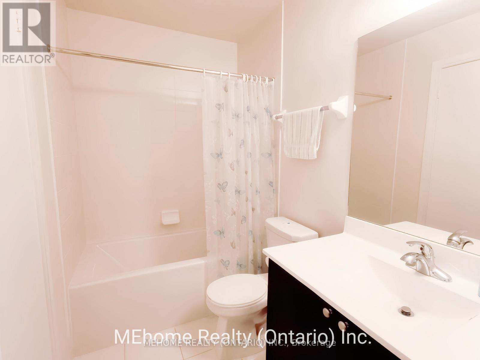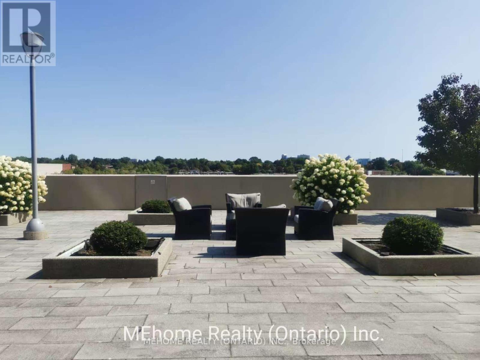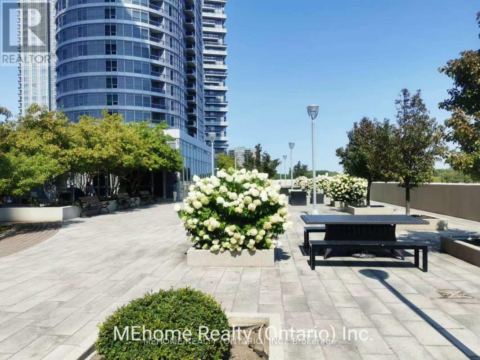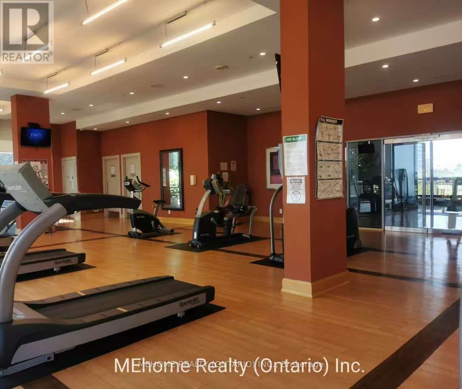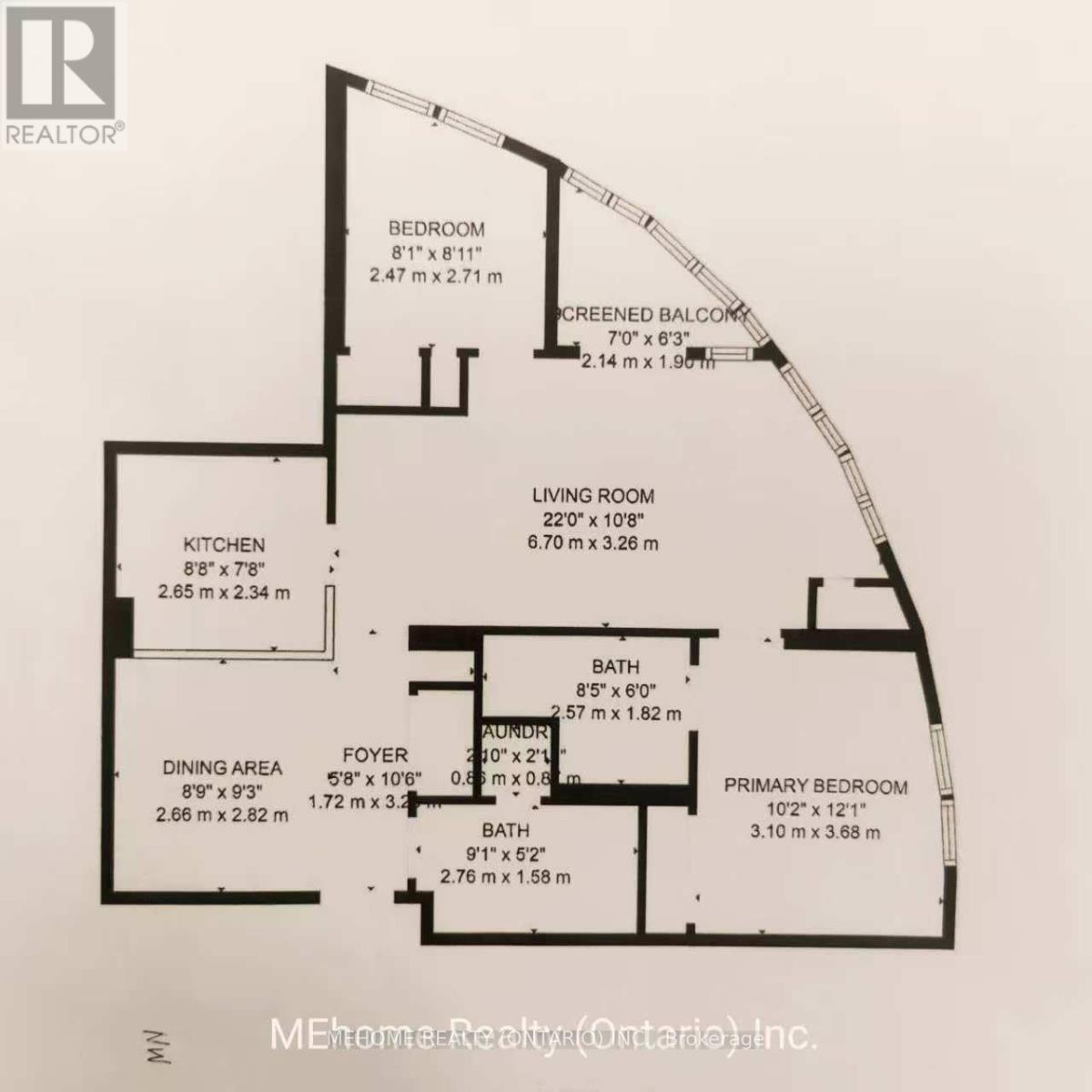3 Bedroom
3 Bathroom
800 - 899 ft2
Central Air Conditioning
Forced Air
$628,000Maintenance, Parking
$670.64 Monthly
Luxurious Ventus 1 at Metrogate built by Tridel. Corner unit split 2 Bedrooms+Den, 2 full Bathrooms with practical no wastage layout. 9 feet ceiling (most other floors are 8 ft ceiling). Large den is perfect to be used as Home office or a polished guest room. West-facing unobstructed Parkview w/Sunset to welcome you home after work. Unit well maintained by owner and move-in ready. Conveniently located next to Hwy 401 and minutes to Agincourt Go Station and TTC. Close access to Shopping malls, Supermarkets, Restaurants, Gyms, Banks, and all of your Life's necessities. Building managed by Tridel with 24 hours Concierge & Great Amenities. (id:53661)
Property Details
|
MLS® Number
|
E12400231 |
|
Property Type
|
Single Family |
|
Neigbourhood
|
Scarborough |
|
Community Name
|
Agincourt South-Malvern West |
|
Community Features
|
Pet Restrictions |
|
Features
|
Elevator, Balcony |
|
Parking Space Total
|
1 |
Building
|
Bathroom Total
|
3 |
|
Bedrooms Above Ground
|
2 |
|
Bedrooms Below Ground
|
1 |
|
Bedrooms Total
|
3 |
|
Amenities
|
Exercise Centre, Security/concierge |
|
Appliances
|
Intercom, Dishwasher, Dryer, Microwave, Stove, Window Coverings, Refrigerator |
|
Cooling Type
|
Central Air Conditioning |
|
Exterior Finish
|
Concrete |
|
Flooring Type
|
Laminate, Carpeted |
|
Heating Fuel
|
Natural Gas |
|
Heating Type
|
Forced Air |
|
Size Interior
|
800 - 899 Ft2 |
|
Type
|
Apartment |
Parking
Land
Rooms
| Level |
Type |
Length |
Width |
Dimensions |
|
Flat |
Living Room |
6.7 m |
3.26 m |
6.7 m x 3.26 m |
|
Flat |
Dining Room |
6.7 m |
3.26 m |
6.7 m x 3.26 m |
|
Flat |
Kitchen |
2.65 m |
2.34 m |
2.65 m x 2.34 m |
|
Flat |
Primary Bedroom |
3.1 m |
3.68 m |
3.1 m x 3.68 m |
|
Flat |
Bedroom 2 |
2.47 m |
2.71 m |
2.47 m x 2.71 m |
|
Flat |
Den |
2.66 m |
2.82 m |
2.66 m x 2.82 m |
https://www.realtor.ca/real-estate/28855720/2207-151-village-green-square-toronto-agincourt-south-malvern-west-agincourt-south-malvern-west

