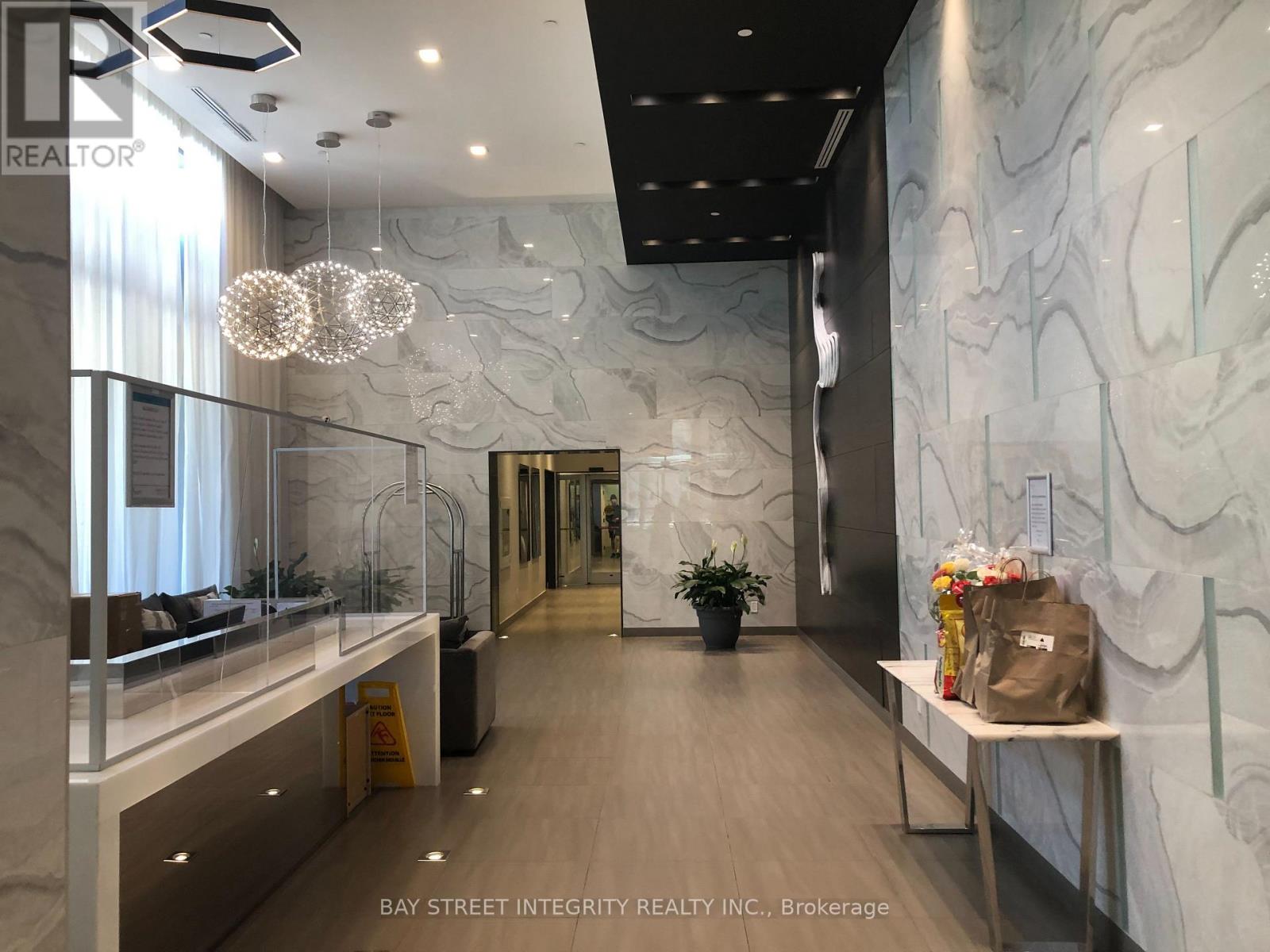2206 - 5180 Yonge Street Toronto, Ontario M2N 0K5
$799,900Maintenance, Heat, Parking, Water, Common Area Maintenance, Insurance
$670.07 Monthly
Maintenance, Heat, Parking, Water, Common Area Maintenance, Insurance
$670.07 MonthlyDirect underground Access To Subway Station!!! Amazing 2 Bedroom 2 full washroom Condo Unit In Sought After Yonge/Sheppard Area. Large Balcony With Unobstructed Great View.. Mins From Highway 401. Just Cross Street To North York Center. Close To Restaurants, Bank, Movie Theatre And Super Market , Conveniently located with underground access to the Subway, Empress Walk Mall, Loblaws, Shoppers Drug Mart, and the NY Public Library. Top-rated schools, banks, restaurants, and cafes are all just steps away. Walking Distance To Everything You Need !!! Sun-filled South East suite with unobstructed greenery view. 9 foot ceiling &floor-to-ceiling windows that flood the space with natural light. Parking & locker included. . The suite features smooth ceilings, top notch modern appliances, quartz counter-top , laminate floor through out. The primary bedroom features 3 piece ensuite and a large closet. Enjoy the world class amenities, including a luxury 24-hour concierge, party and billiard room, gym, theater, outdoor terrace, guest suites, and more. Water and heat included. (id:53661)
Property Details
| MLS® Number | C12144403 |
| Property Type | Single Family |
| Neigbourhood | Willowdale West |
| Community Name | Willowdale West |
| Amenities Near By | Public Transit |
| Community Features | Pet Restrictions, Community Centre |
| Features | Balcony, Carpet Free |
| Parking Space Total | 1 |
Building
| Bathroom Total | 2 |
| Bedrooms Above Ground | 2 |
| Bedrooms Total | 2 |
| Age | 0 To 5 Years |
| Amenities | Security/concierge, Exercise Centre, Recreation Centre, Party Room, Storage - Locker |
| Appliances | Range, Dryer, Microwave, Stove, Washer, Refrigerator |
| Cooling Type | Central Air Conditioning |
| Exterior Finish | Concrete |
| Flooring Type | Laminate |
| Heating Fuel | Natural Gas |
| Heating Type | Forced Air |
| Size Interior | 700 - 799 Ft2 |
| Type | Apartment |
Parking
| Underground | |
| Garage |
Land
| Acreage | No |
| Land Amenities | Public Transit |
Rooms
| Level | Type | Length | Width | Dimensions |
|---|---|---|---|---|
| Main Level | Living Room | 3.2 m | 3.2 m | 3.2 m x 3.2 m |
| Main Level | Dining Room | 4.29 m | 2.69 m | 4.29 m x 2.69 m |
| Main Level | Kitchen | 4.29 m | 2.69 m | 4.29 m x 2.69 m |
| Main Level | Primary Bedroom | 3.15 m | 2.87 m | 3.15 m x 2.87 m |
| Main Level | Bedroom 2 | 2.69 m | 2.59 m | 2.69 m x 2.59 m |
















