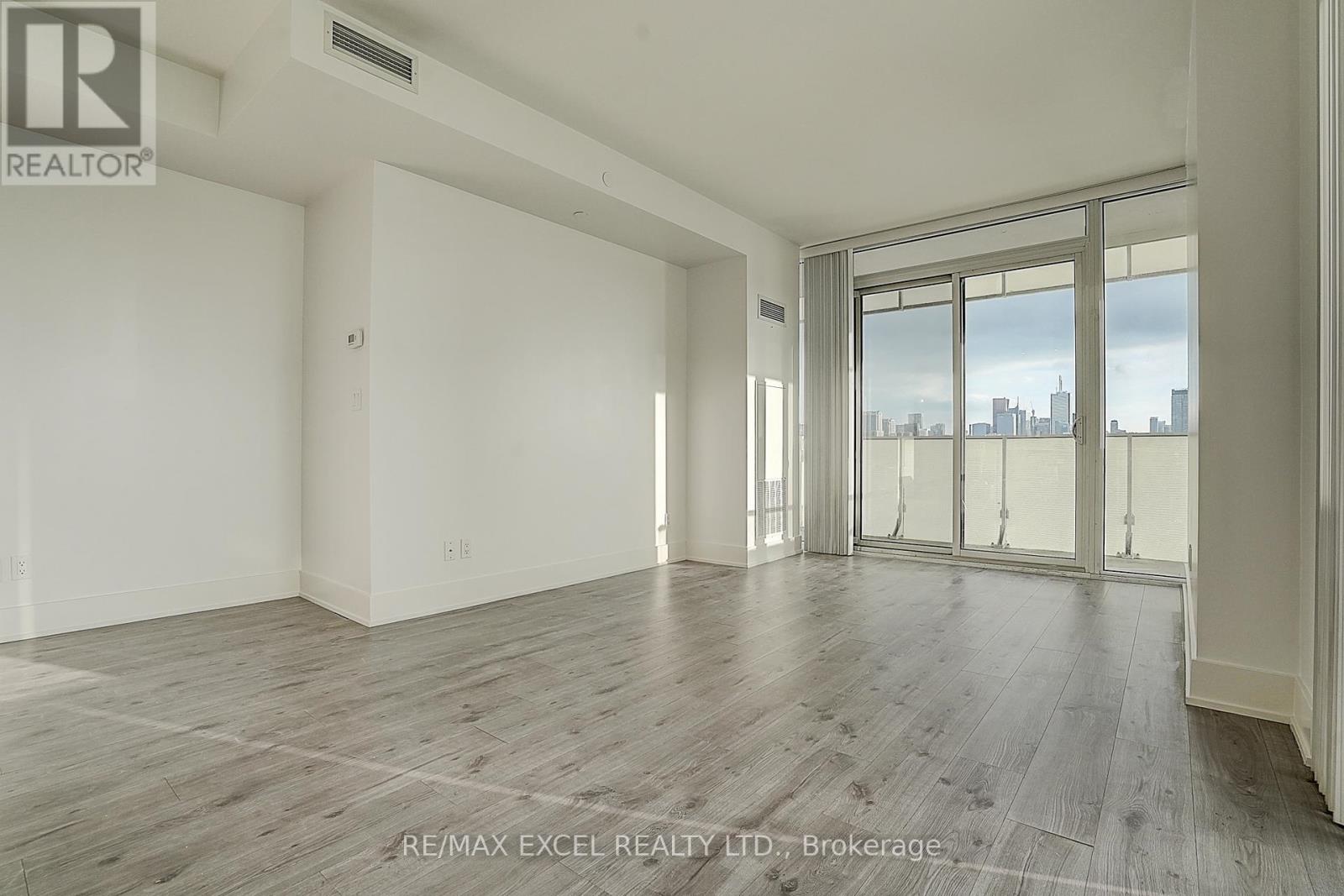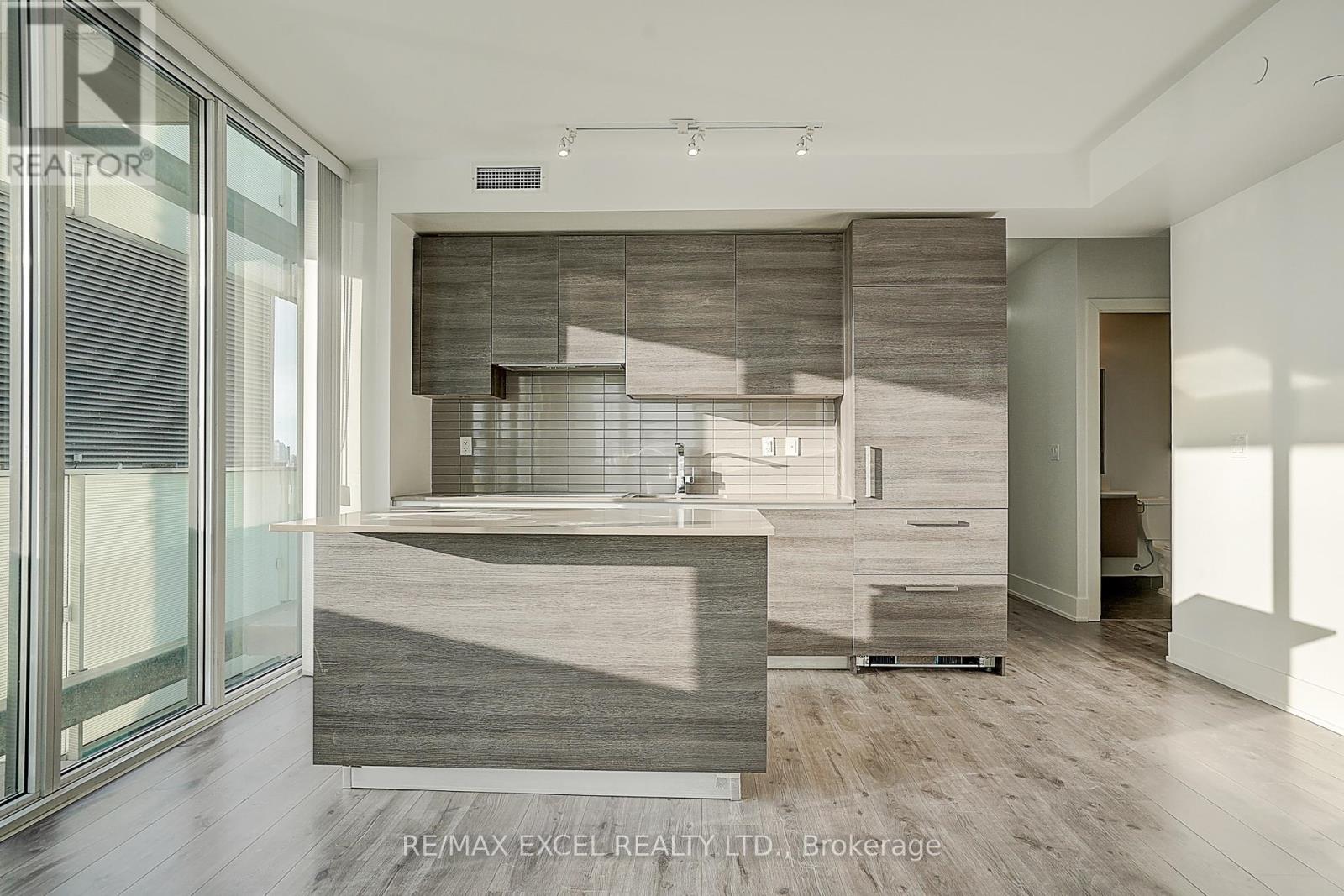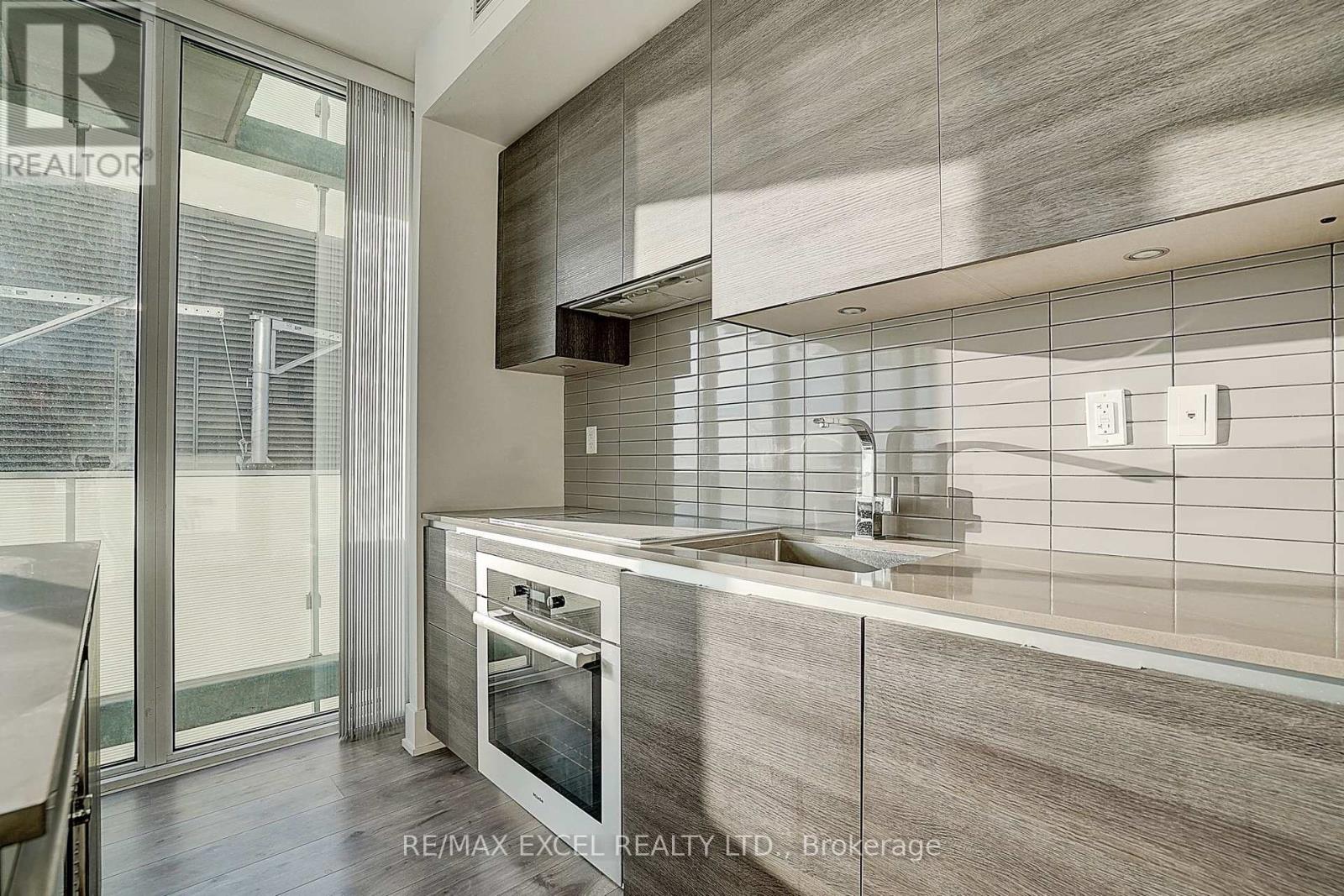2 Bedroom
2 Bathroom
5,000 - 100,000 ft2
Central Air Conditioning
Forced Air
$3,600 Monthly
Unobstructed view of city, overlooks at the Queen's Park and University of Toronto Campus. Exhibit Residences in Annex Yorkville, at the center of everything you could possibly imagine. Combine luxury with convenience. min away from designer boutiques and short walk from school campus. large 2 bedroom 2 bathroom plus a Media area, very functional layout. well kept condition. previously lived in by the owner.unobstructed View of Toronto! Southwest Facing Corner Unit, Amazing Cn Tower.Contemporary Design. 9' Ceiling, Open Concept. 2 Bedroom With 2 Bath. Extensive Lifestyle Amenities,Curved Bar With A Lounge Area, Fitness Gallery With Outdoor Oasis Views, Yoga Studio, Gmy, Guest Suites, Party Room, 24Hr Concierge. Minutes to Subway and all public transit. The one you do not wanna miss!!! (id:53661)
Property Details
|
MLS® Number
|
C12146180 |
|
Property Type
|
Single Family |
|
Community Name
|
Annex |
|
Amenities Near By
|
Park, Place Of Worship, Public Transit, Schools |
|
Community Features
|
Pet Restrictions |
|
Features
|
Balcony, Carpet Free |
|
Parking Space Total
|
1 |
|
View Type
|
View |
Building
|
Bathroom Total
|
2 |
|
Bedrooms Above Ground
|
2 |
|
Bedrooms Total
|
2 |
|
Age
|
New Building |
|
Amenities
|
Security/concierge, Exercise Centre, Recreation Centre, Storage - Locker |
|
Cooling Type
|
Central Air Conditioning |
|
Exterior Finish
|
Brick |
|
Flooring Type
|
Hardwood |
|
Heating Fuel
|
Natural Gas |
|
Heating Type
|
Forced Air |
|
Size Interior
|
5,000 - 100,000 Ft2 |
|
Type
|
Apartment |
Parking
Land
|
Acreage
|
No |
|
Land Amenities
|
Park, Place Of Worship, Public Transit, Schools |
Rooms
| Level |
Type |
Length |
Width |
Dimensions |
|
Main Level |
Living Room |
5.49 m |
3.71 m |
5.49 m x 3.71 m |
|
Main Level |
Kitchen |
2.13 m |
4.67 m |
2.13 m x 4.67 m |
|
Main Level |
Primary Bedroom |
3.35 m |
3.35 m |
3.35 m x 3.35 m |
|
Main Level |
Bedroom 2 |
3.05 m |
2.84 m |
3.05 m x 2.84 m |
https://www.realtor.ca/real-estate/28307834/2201-200-bloor-street-w-toronto-annex-annex



































