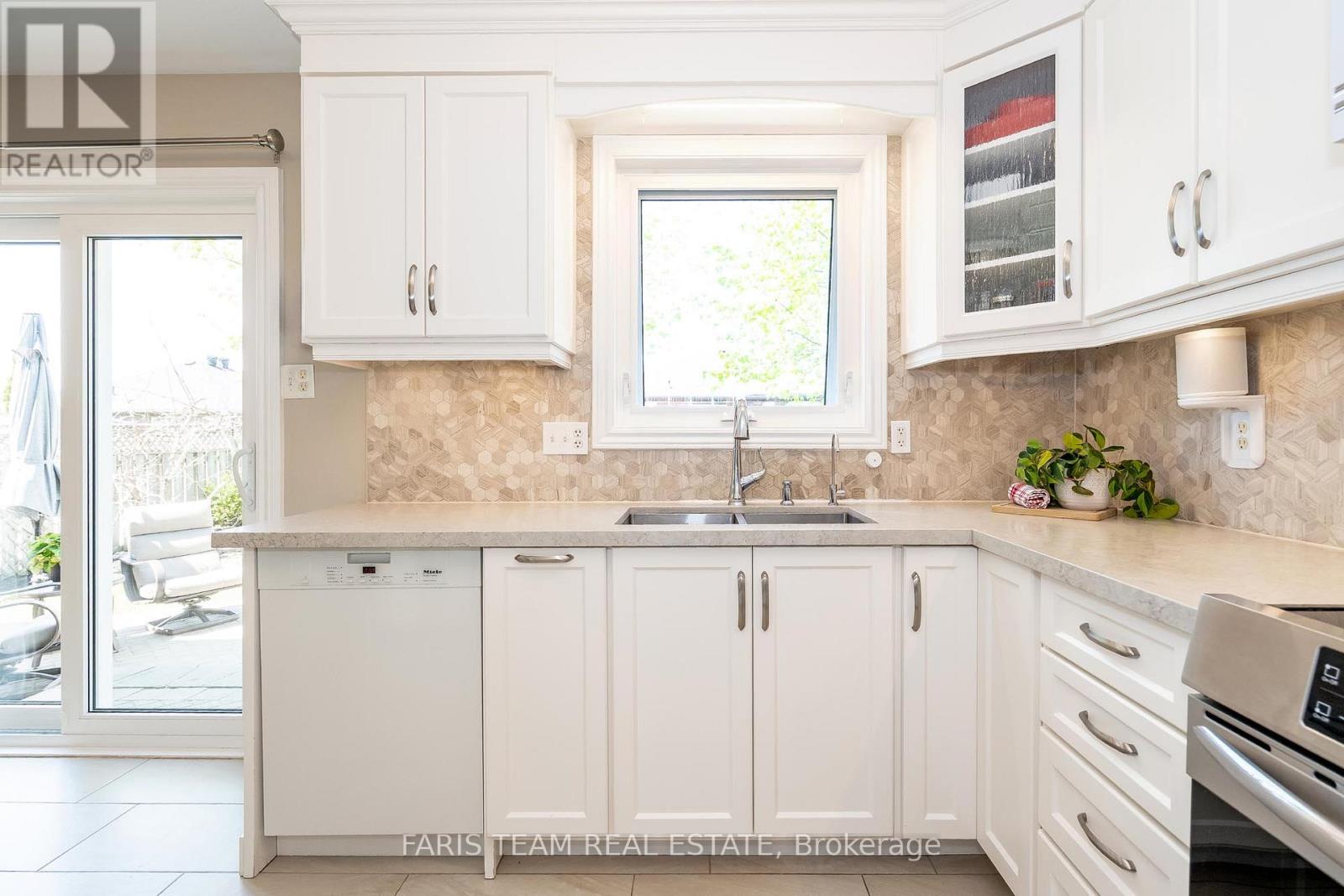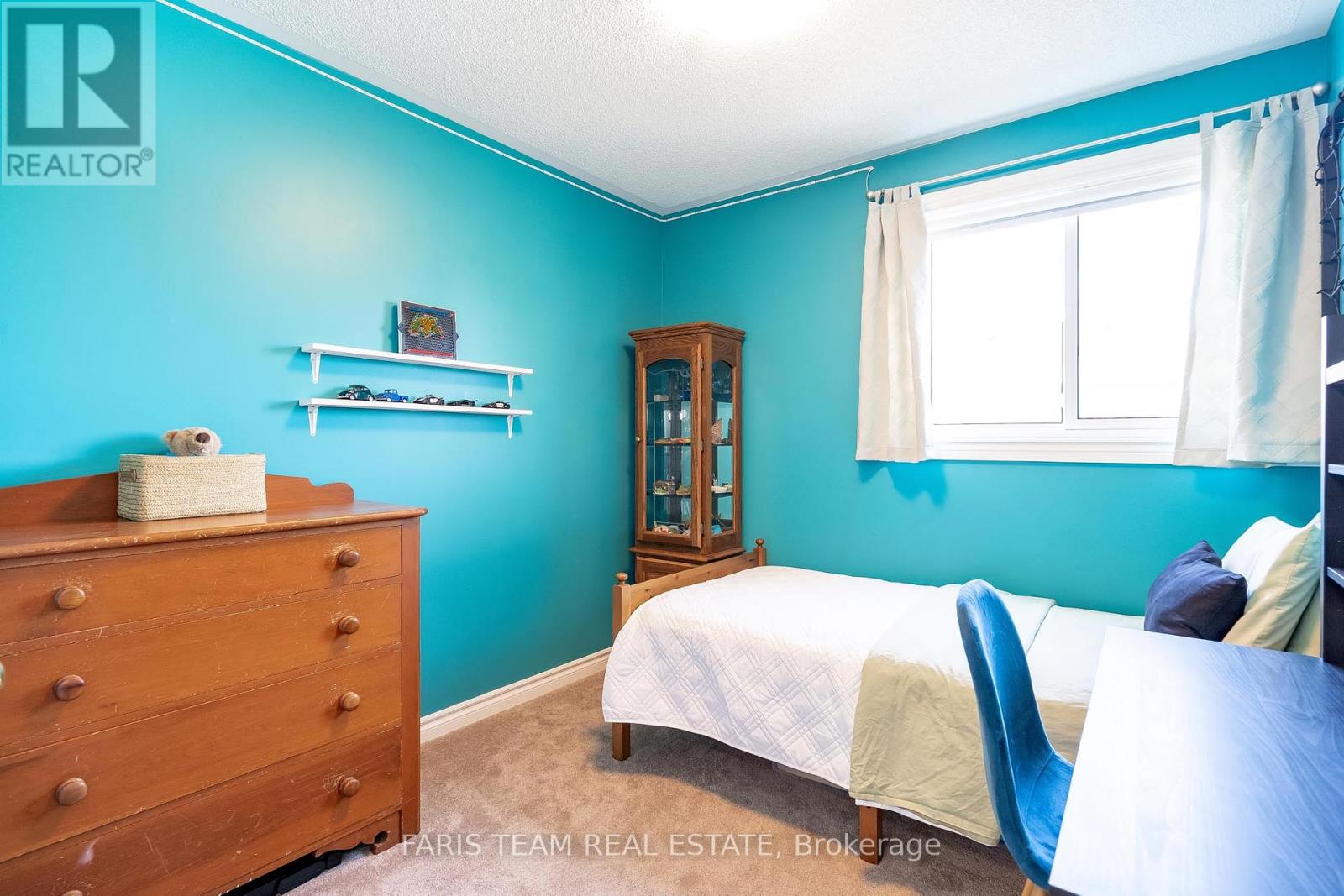4 Bedroom
4 Bathroom
1,100 - 1,500 ft2
Fireplace
Central Air Conditioning
Forced Air
$849,900
Top 5 Reasons You Will Love This Home: 1) Beautiful energy-efficient family home, located in a desirable neighbourhood, close to schools and shopping, with extensive landscaping at the front and the back, and gleaming hardwood flooring on the main level 2) Updated custom white kitchen, including pots and pans drawers, quartz countertops, a custom backsplash, induction stove, and open to dining room with patio doors leading to the backyard 3) Turn-key and ready to move-in with plenty of updates including windows (2024), furnace and hot water tank (2018), an air conditioner (2020), a reshingled roof (2017), carpet flooring on the stairs and in the bedrooms (2022), and an updated upper level bathroom (2024) 4) Double car garage, parking for four in the driveway with no sidewalk, beautiful curb, appeal with lovely gardens, and a large front and backyard, including a large patio area in the backyard, enveloped by mature trees 5) Fully finished basement with an exceptional family room, custom corner gas fireplace, a finished storage area under the stairs, and extra closet space. 1,427 above grade sq.ft. plus a finished basement. Visit our website for more detailed information. (id:53661)
Property Details
|
MLS® Number
|
S12147619 |
|
Property Type
|
Single Family |
|
Community Name
|
East Bayfield |
|
Amenities Near By
|
Schools |
|
Community Features
|
Community Centre |
|
Features
|
Sump Pump |
|
Parking Space Total
|
6 |
|
Structure
|
Shed |
Building
|
Bathroom Total
|
4 |
|
Bedrooms Above Ground
|
3 |
|
Bedrooms Below Ground
|
1 |
|
Bedrooms Total
|
4 |
|
Age
|
16 To 30 Years |
|
Amenities
|
Fireplace(s) |
|
Appliances
|
Water Heater, Dishwasher, Dryer, Garage Door Opener, Microwave, Stove, Washer, Window Coverings, Refrigerator |
|
Basement Development
|
Finished |
|
Basement Type
|
Full (finished) |
|
Construction Style Attachment
|
Detached |
|
Cooling Type
|
Central Air Conditioning |
|
Exterior Finish
|
Brick |
|
Fire Protection
|
Smoke Detectors |
|
Fireplace Present
|
Yes |
|
Fireplace Total
|
1 |
|
Flooring Type
|
Ceramic, Hardwood, Laminate |
|
Foundation Type
|
Poured Concrete |
|
Half Bath Total
|
1 |
|
Heating Fuel
|
Natural Gas |
|
Heating Type
|
Forced Air |
|
Stories Total
|
2 |
|
Size Interior
|
1,100 - 1,500 Ft2 |
|
Type
|
House |
|
Utility Water
|
Municipal Water |
Parking
Land
|
Acreage
|
No |
|
Fence Type
|
Fenced Yard |
|
Land Amenities
|
Schools |
|
Sewer
|
Sanitary Sewer |
|
Size Depth
|
82 Ft |
|
Size Frontage
|
54 Ft ,1 In |
|
Size Irregular
|
54.1 X 82 Ft |
|
Size Total Text
|
54.1 X 82 Ft|under 1/2 Acre |
|
Zoning Description
|
Residential |
Rooms
| Level |
Type |
Length |
Width |
Dimensions |
|
Second Level |
Primary Bedroom |
4.9 m |
3.36 m |
4.9 m x 3.36 m |
|
Second Level |
Bedroom |
3.52 m |
2.68 m |
3.52 m x 2.68 m |
|
Second Level |
Bedroom |
3.05 m |
2.95 m |
3.05 m x 2.95 m |
|
Basement |
Family Room |
5.09 m |
4.32 m |
5.09 m x 4.32 m |
|
Basement |
Bedroom |
3.2 m |
2.77 m |
3.2 m x 2.77 m |
|
Main Level |
Kitchen |
4.7 m |
3.35 m |
4.7 m x 3.35 m |
|
Main Level |
Dining Room |
3.34 m |
3.06 m |
3.34 m x 3.06 m |
|
Main Level |
Living Room |
4.69 m |
3.06 m |
4.69 m x 3.06 m |
https://www.realtor.ca/real-estate/28310966/22-watson-drive-barrie-east-bayfield-east-bayfield






























