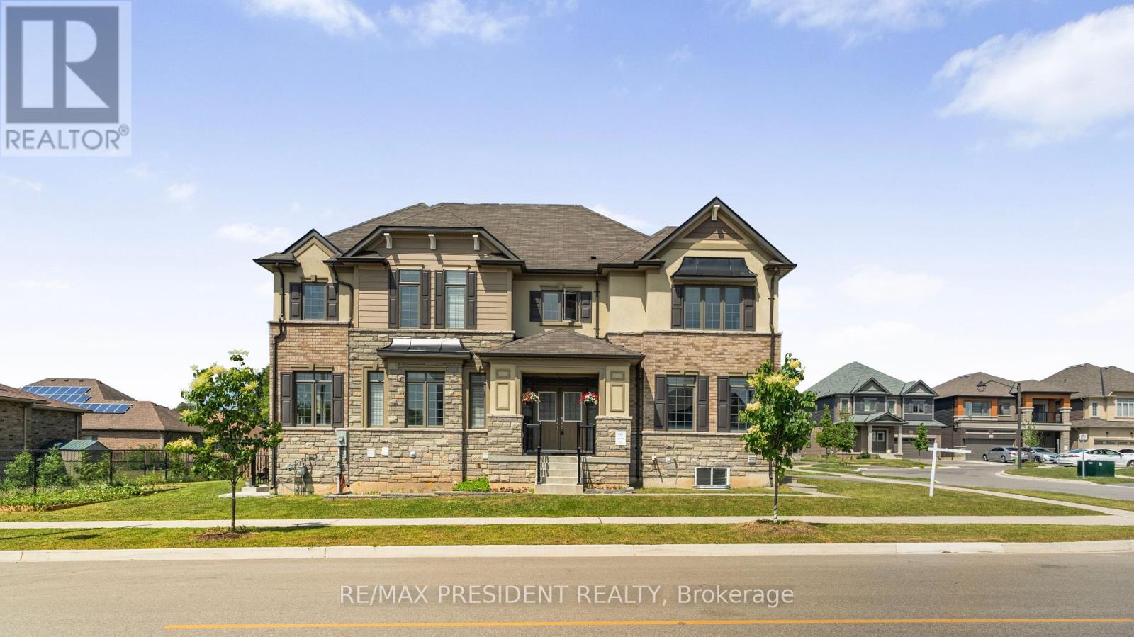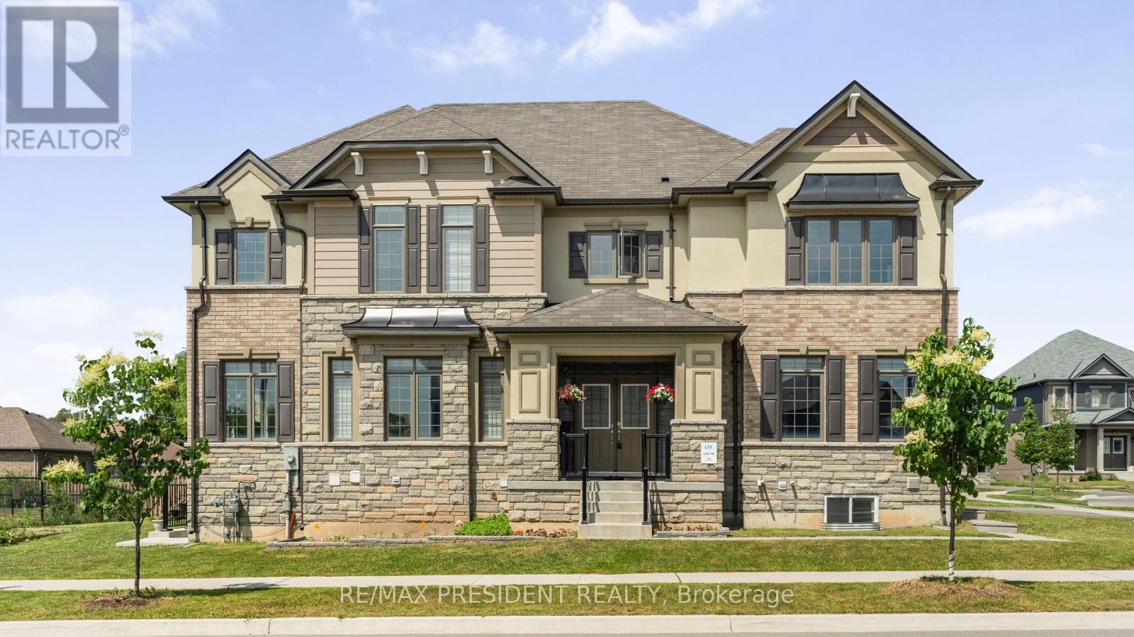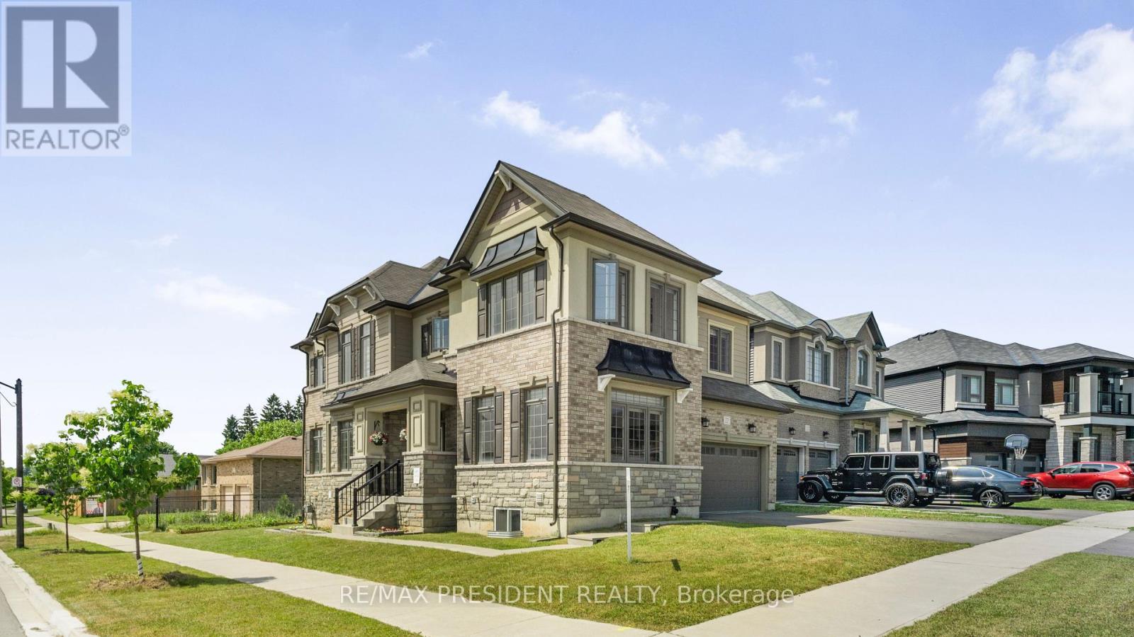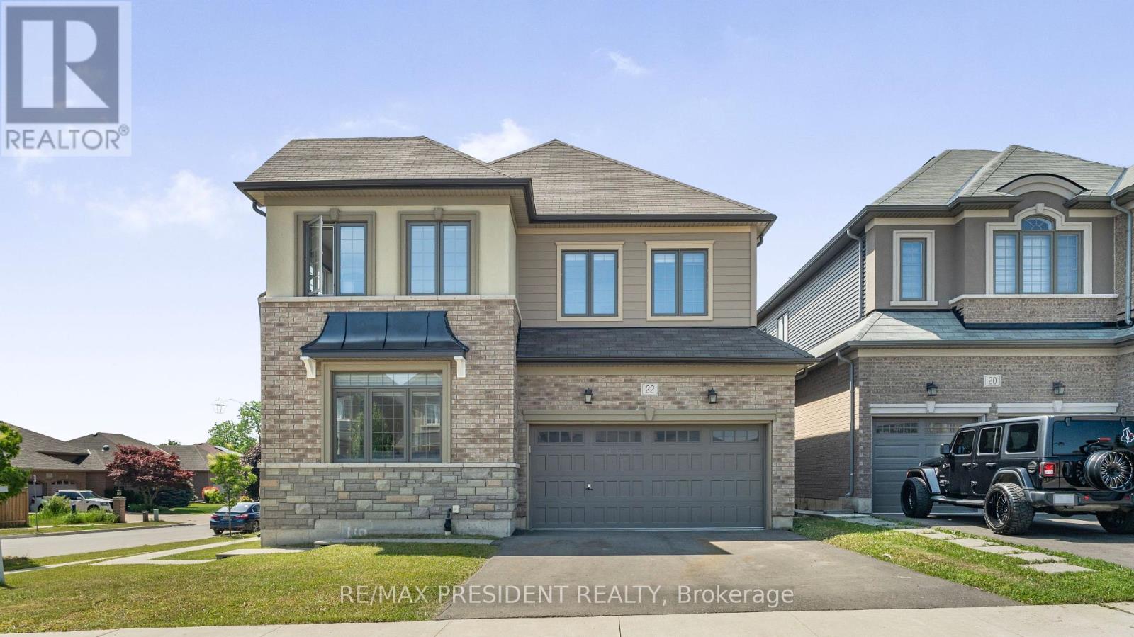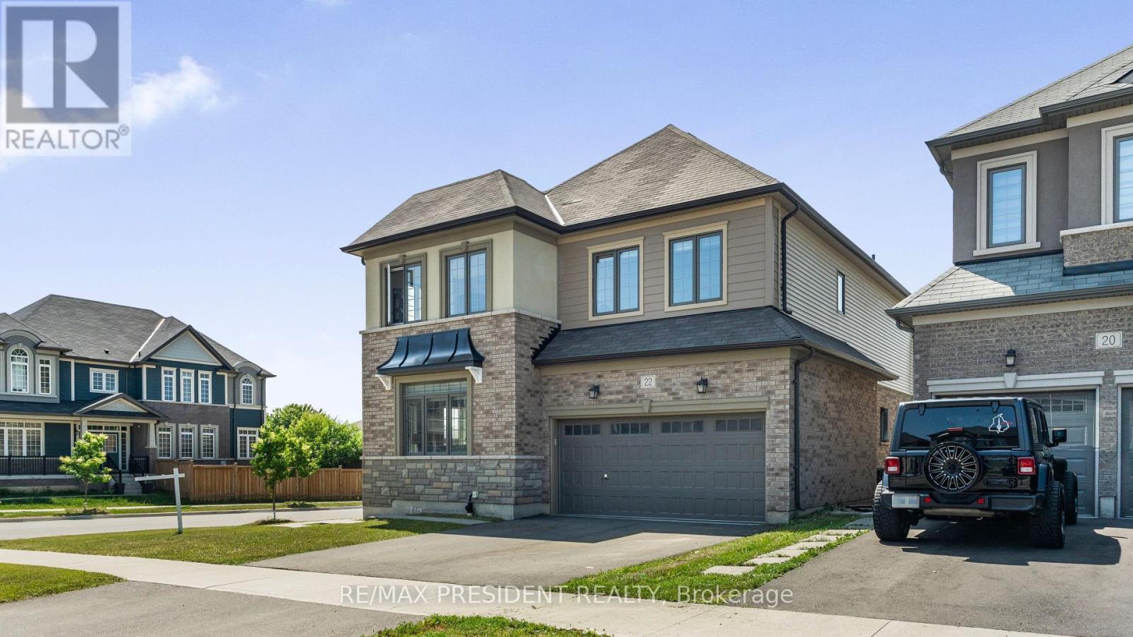7 Bedroom
6 Bathroom
2,500 - 3,000 ft2
Central Air Conditioning
Forced Air
$1,079,900
Absolutely stunning and fully upgraded detached home on a 3,500 sq ft corner lot in Brantview Heights, just 2 minutes from the highway and the closest Brantford location to the GTA. This modern, open-concept home offers 4 spacious bedrooms upstairs and 3 additional bedrooms across two separate basement units one with 2 bedrooms, kitchen, and washroom, and another self-contained studio with an attached washroom providing excellent rental income potential. Featuring 6 washrooms, 9' ceilings, a massive upstairs laundry room, and over $150,000 in premium upgrades, the home is filled with natural sunlight and boasts a striking stone, stucco, and brick exterior. Located just 25 minutes from Burlington, 1 hour from Pearson Airport (YYZ), and minutes from the Grand River, scenic trails, and all major amenities. Includes all appliances, window coverings, and light fixtures. (id:53661)
Property Details
|
MLS® Number
|
X12233927 |
|
Property Type
|
Single Family |
|
Parking Space Total
|
4 |
Building
|
Bathroom Total
|
6 |
|
Bedrooms Above Ground
|
4 |
|
Bedrooms Below Ground
|
3 |
|
Bedrooms Total
|
7 |
|
Appliances
|
Window Coverings |
|
Basement Development
|
Finished |
|
Basement Features
|
Walk-up |
|
Basement Type
|
N/a (finished) |
|
Construction Style Attachment
|
Detached |
|
Cooling Type
|
Central Air Conditioning |
|
Exterior Finish
|
Brick, Stone |
|
Flooring Type
|
Laminate, Hardwood, Tile, Carpeted |
|
Foundation Type
|
Concrete |
|
Half Bath Total
|
1 |
|
Heating Fuel
|
Natural Gas |
|
Heating Type
|
Forced Air |
|
Stories Total
|
2 |
|
Size Interior
|
2,500 - 3,000 Ft2 |
|
Type
|
House |
|
Utility Water
|
Municipal Water |
Parking
Land
|
Acreage
|
No |
|
Sewer
|
Sanitary Sewer |
|
Size Depth
|
100 Ft |
|
Size Frontage
|
50 Ft |
|
Size Irregular
|
50 X 100 Ft |
|
Size Total Text
|
50 X 100 Ft |
Rooms
| Level |
Type |
Length |
Width |
Dimensions |
|
Second Level |
Primary Bedroom |
4.66 m |
4.57 m |
4.66 m x 4.57 m |
|
Second Level |
Bedroom 2 |
4.39 m |
3.66 m |
4.39 m x 3.66 m |
|
Second Level |
Bedroom 3 |
4.18 m |
3.96 m |
4.18 m x 3.96 m |
|
Second Level |
Bedroom 4 |
4.18 m |
3.72 m |
4.18 m x 3.72 m |
|
Second Level |
Laundry Room |
1.8 m |
2.4 m |
1.8 m x 2.4 m |
|
Lower Level |
Bedroom |
2.74 m |
4.57 m |
2.74 m x 4.57 m |
|
Lower Level |
Bedroom 2 |
2.74 m |
4.2 m |
2.74 m x 4.2 m |
|
Lower Level |
Bedroom 3 |
2.92 m |
4.2 m |
2.92 m x 4.2 m |
|
Main Level |
Living Room |
3.35 m |
4.72 m |
3.35 m x 4.72 m |
|
Main Level |
Family Room |
4.75 m |
7.01 m |
4.75 m x 7.01 m |
|
Main Level |
Dining Room |
4.45 m |
3.13 m |
4.45 m x 3.13 m |
|
Main Level |
Kitchen |
4.45 m |
2.74 m |
4.45 m x 2.74 m |
https://www.realtor.ca/real-estate/28496240/22-sleeth-street-brantford

