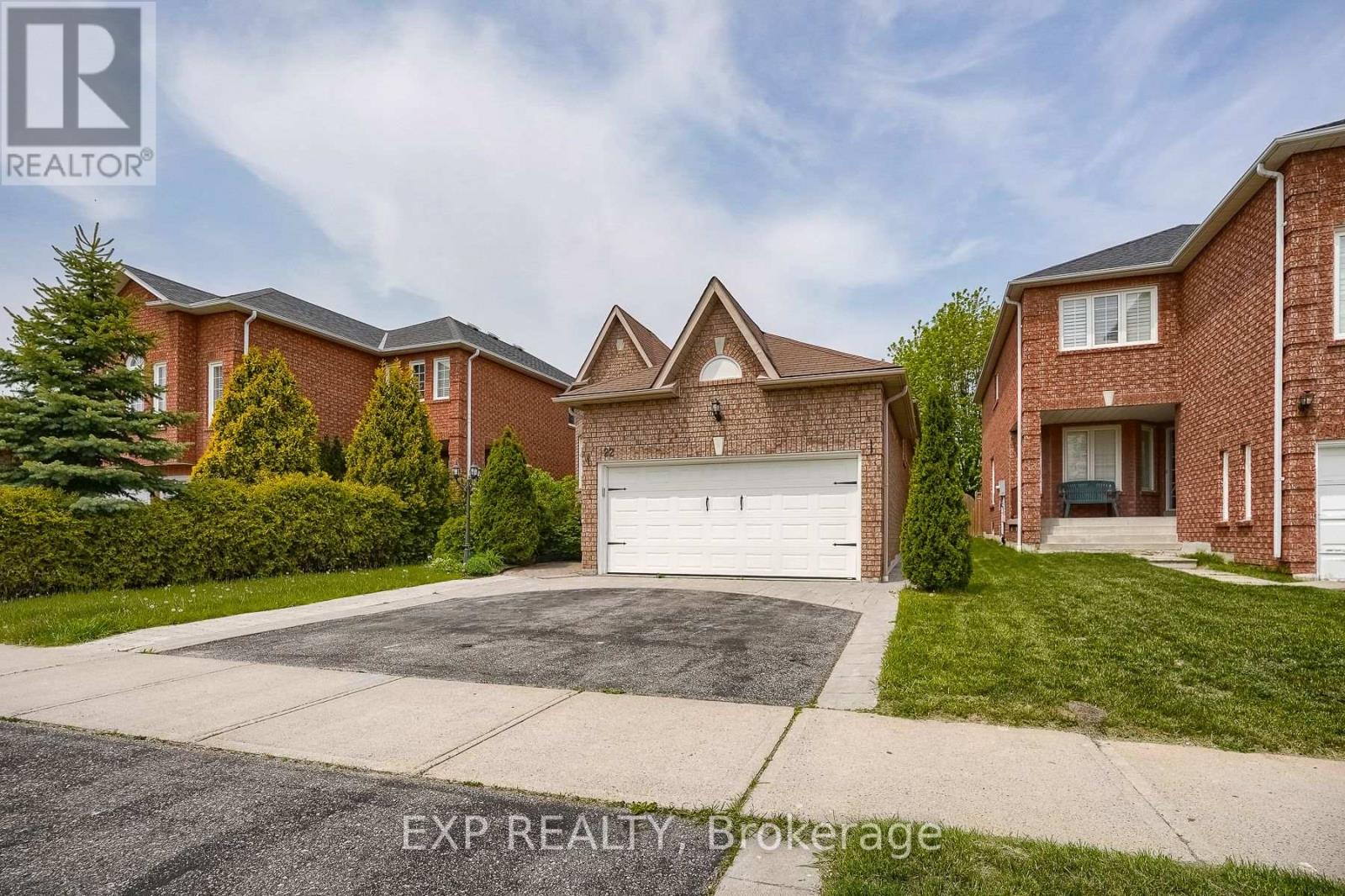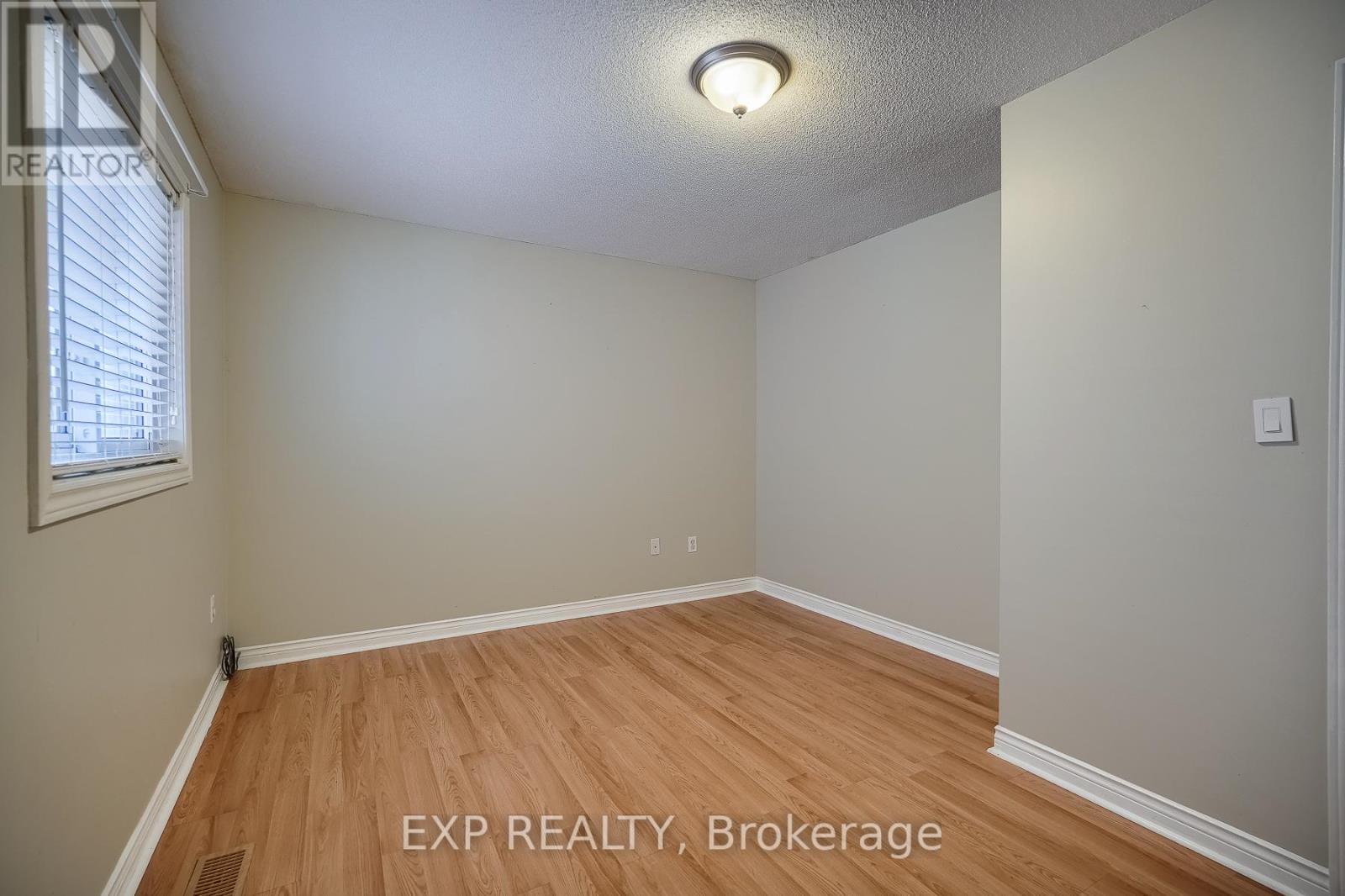2 Bedroom
1 Bathroom
1,100 - 1,500 ft2
Raised Bungalow
Central Air Conditioning
Forced Air
$2,600 Monthly
Welcome to 22 Parnell Crescent, a beautifully maintained all-brick raised bungalow built by Tormina, located in the sought-after Pringle Creek neighbourhood of Whitby. This lease offers the upper level only, featuring 2 spacious bedrooms and 1 full bathroom. The sun-filled great room boasts vaulted ceilings, hardwood floors, and large windows adorned with California shutters. The open-concept kitchen and breakfast area provide direct access to a walkout deck overlooking a fully fenced backyard with stamped concrete and a large shed equipped with hydro. The primary bedroom includes a walk-in closet and semi-ensuite, while the second bedroom is generously sized. Situated just a 6-minute walk to the prestigious Fallingbrook Public School, and close to parks, trails, shopping, and transit, this home combines comfort, functionality, and a prime location. (id:53661)
Property Details
|
MLS® Number
|
E12171795 |
|
Property Type
|
Single Family |
|
Community Name
|
Pringle Creek |
|
Parking Space Total
|
3 |
Building
|
Bathroom Total
|
1 |
|
Bedrooms Above Ground
|
2 |
|
Bedrooms Total
|
2 |
|
Architectural Style
|
Raised Bungalow |
|
Construction Style Attachment
|
Detached |
|
Cooling Type
|
Central Air Conditioning |
|
Exterior Finish
|
Brick |
|
Flooring Type
|
Tile |
|
Foundation Type
|
Unknown |
|
Heating Fuel
|
Natural Gas |
|
Heating Type
|
Forced Air |
|
Stories Total
|
1 |
|
Size Interior
|
1,100 - 1,500 Ft2 |
|
Type
|
House |
|
Utility Water
|
Municipal Water |
Parking
Land
|
Acreage
|
No |
|
Sewer
|
Sanitary Sewer |
Rooms
| Level |
Type |
Length |
Width |
Dimensions |
|
Main Level |
Primary Bedroom |
4.74 m |
4.47 m |
4.74 m x 4.47 m |
|
Main Level |
Bedroom 2 |
4.2 m |
3.4 m |
4.2 m x 3.4 m |
|
Main Level |
Kitchen |
7.39 m |
4.06 m |
7.39 m x 4.06 m |
|
Main Level |
Great Room |
6.06 m |
3.27 m |
6.06 m x 3.27 m |
|
Main Level |
Eating Area |
7.36 m |
4.06 m |
7.36 m x 4.06 m |
https://www.realtor.ca/real-estate/28363540/22-parnell-crescent-whitby-pringle-creek-pringle-creek





























