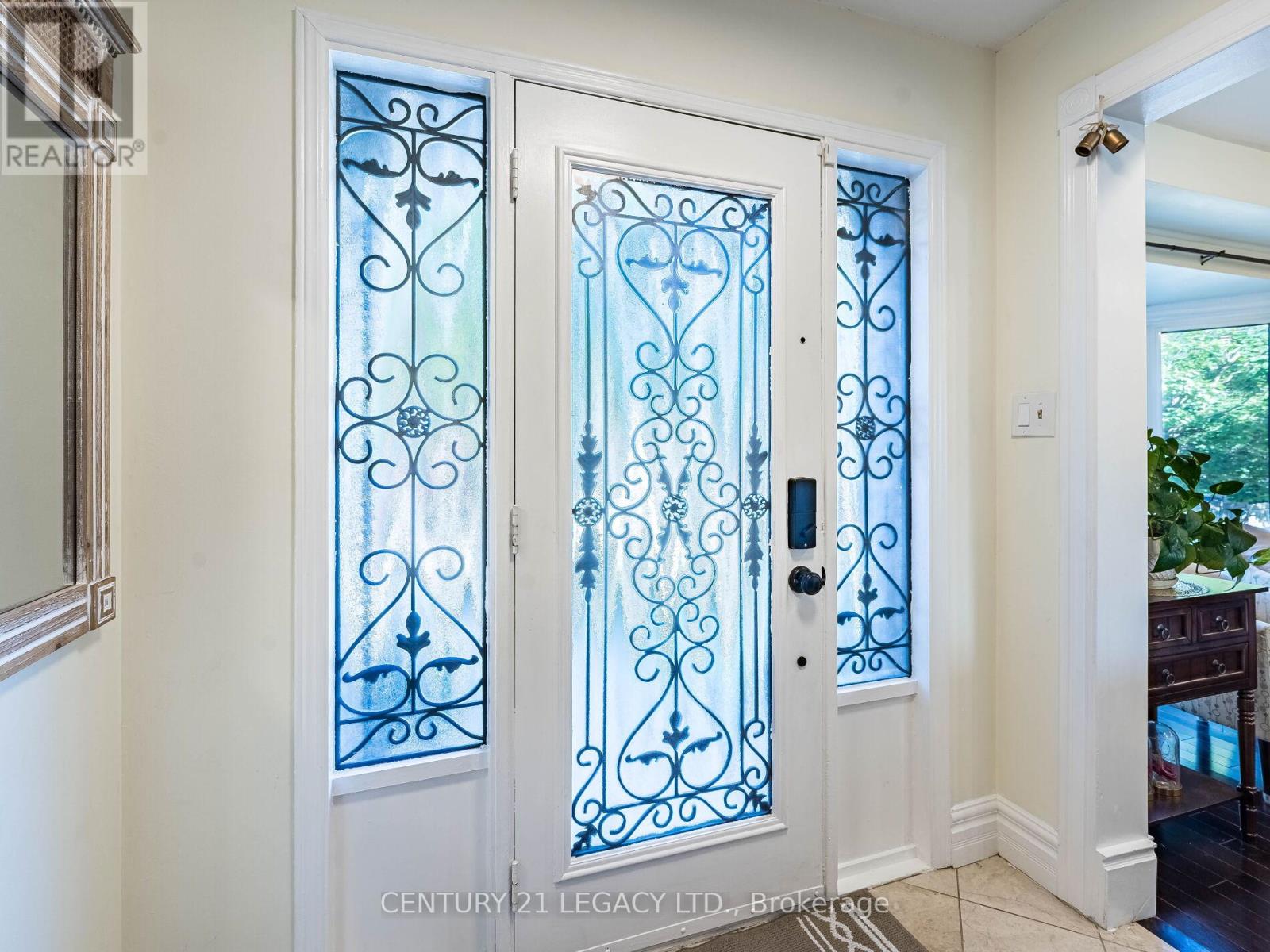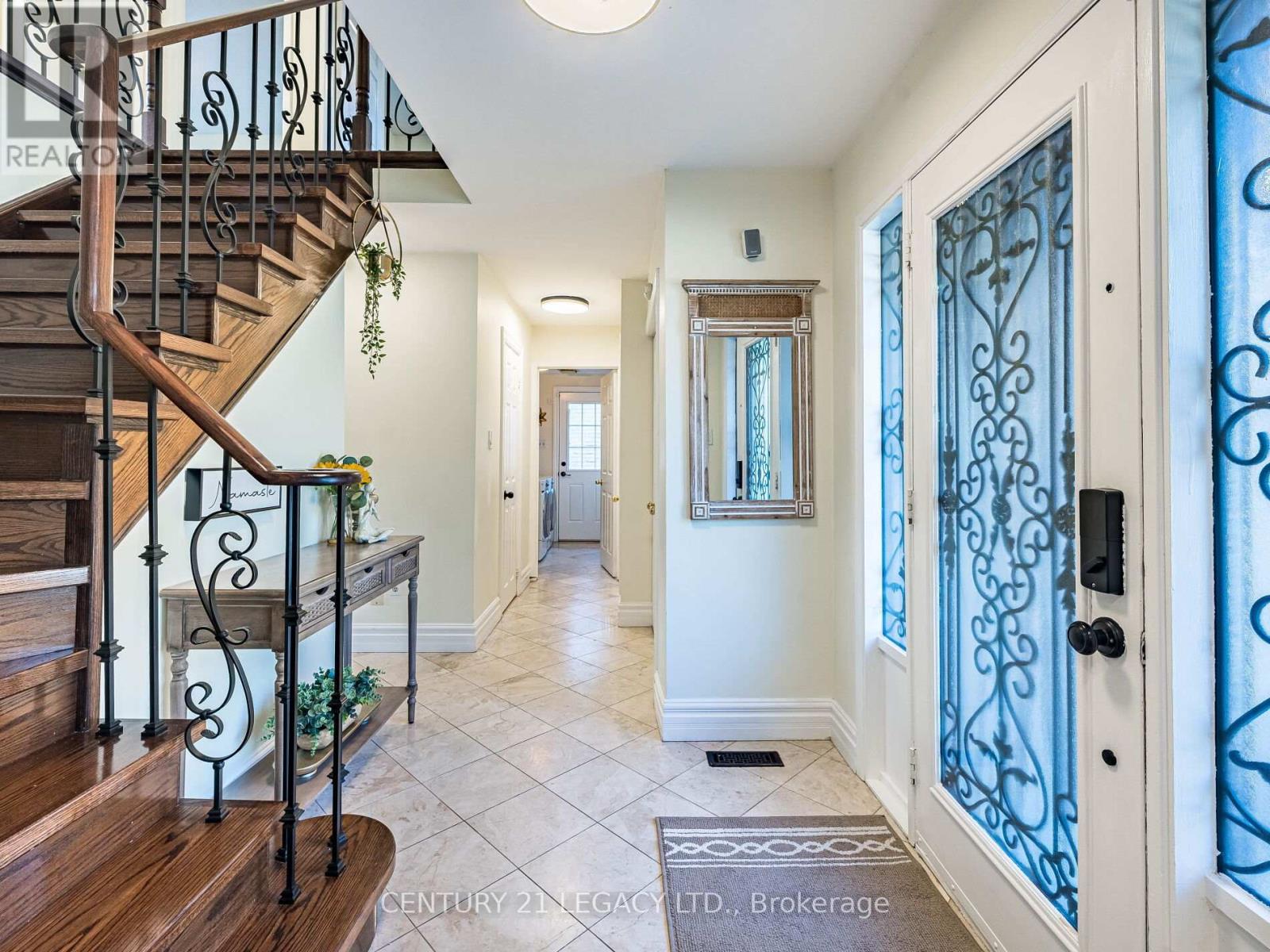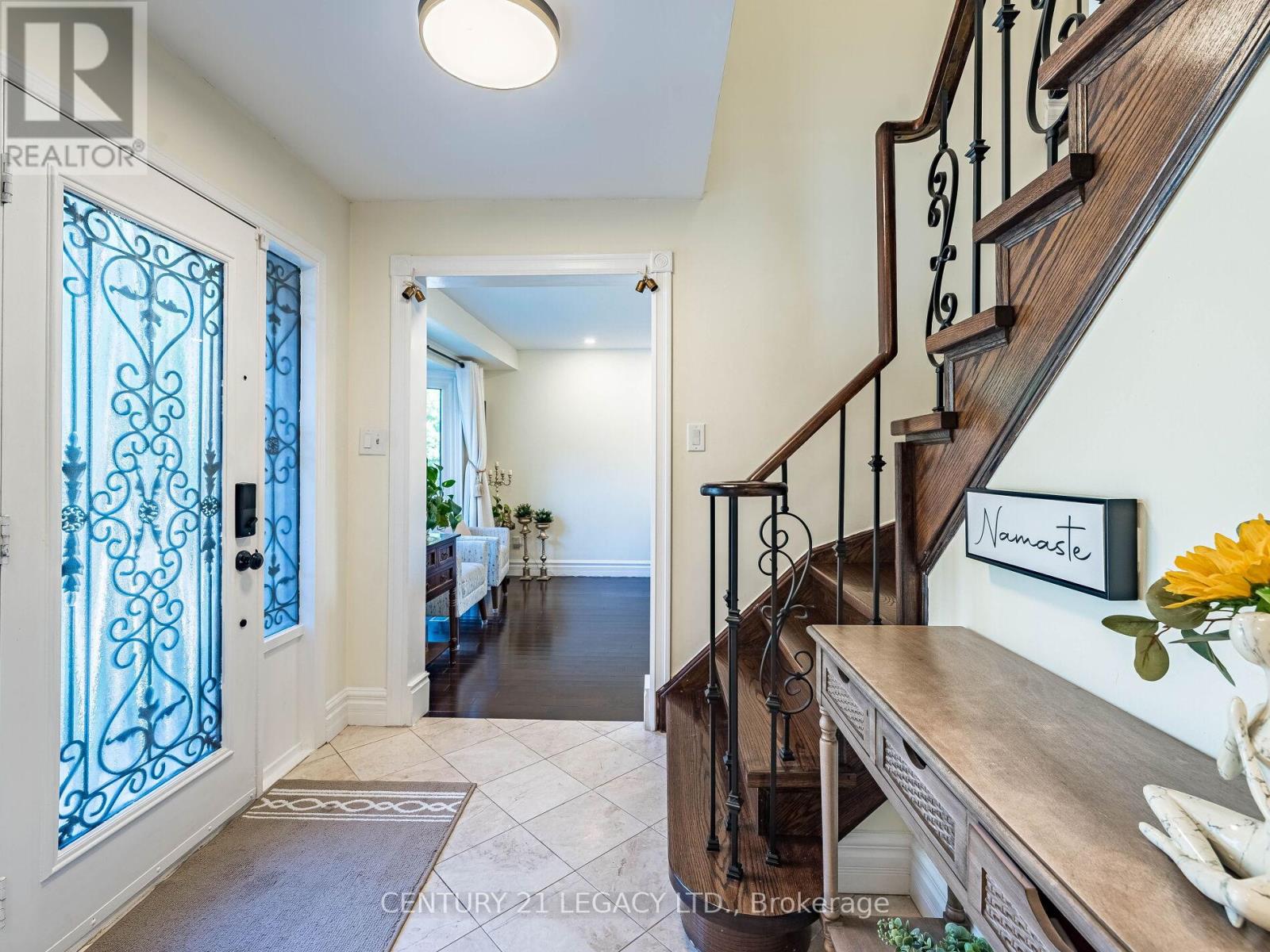6 Bedroom
4 Bathroom
1,500 - 2,000 ft2
Fireplace
Central Air Conditioning
Forced Air
$1,089,000
Absolutely Exquisite! Detached Home Located On Highly Desirable Whitby Core. This Spacious Beautiful Home Offers 4+2 bedrooms, 4 Baths & Has Been Meticulously Maintained & Updated. Open Concept Eat-In Kitchen. Walk Out To Spacious Yard. Above Ground Pool. Finished Walk out Basement. Newer Windows, Newer Furnace, Water Heater and Air Conditioner. Lot of Natural Light. Steps To 401, Close To School, Grocery Stores, Shopping And Public Transit. Above Ground pool to be removed. (id:53661)
Property Details
|
MLS® Number
|
E12286770 |
|
Property Type
|
Single Family |
|
Community Name
|
Blue Grass Meadows |
|
Parking Space Total
|
5 |
Building
|
Bathroom Total
|
4 |
|
Bedrooms Above Ground
|
4 |
|
Bedrooms Below Ground
|
2 |
|
Bedrooms Total
|
6 |
|
Appliances
|
Dishwasher, Dryer, Microwave, Stove, Washer, Window Coverings, Refrigerator |
|
Basement Development
|
Finished |
|
Basement Features
|
Walk Out |
|
Basement Type
|
N/a (finished) |
|
Construction Style Attachment
|
Detached |
|
Cooling Type
|
Central Air Conditioning |
|
Exterior Finish
|
Aluminum Siding, Brick |
|
Fireplace Present
|
Yes |
|
Flooring Type
|
Hardwood, Laminate |
|
Foundation Type
|
Brick |
|
Half Bath Total
|
1 |
|
Heating Fuel
|
Natural Gas |
|
Heating Type
|
Forced Air |
|
Stories Total
|
2 |
|
Size Interior
|
1,500 - 2,000 Ft2 |
|
Type
|
House |
|
Utility Water
|
Municipal Water |
Parking
Land
|
Acreage
|
No |
|
Sewer
|
Sanitary Sewer |
|
Size Depth
|
106 Ft ,2 In |
|
Size Frontage
|
53 Ft ,1 In |
|
Size Irregular
|
53.1 X 106.2 Ft |
|
Size Total Text
|
53.1 X 106.2 Ft |
Rooms
| Level |
Type |
Length |
Width |
Dimensions |
|
Second Level |
Primary Bedroom |
5.2 m |
3.38 m |
5.2 m x 3.38 m |
|
Second Level |
Bedroom 2 |
2.77 m |
3.07 m |
2.77 m x 3.07 m |
|
Second Level |
Bedroom 3 |
3.77 m |
3.06 m |
3.77 m x 3.06 m |
|
Second Level |
Bedroom 4 |
3.81 m |
3.05 m |
3.81 m x 3.05 m |
|
Basement |
Bedroom |
3.14 m |
2.87 m |
3.14 m x 2.87 m |
|
Basement |
Recreational, Games Room |
4.19 m |
3.48 m |
4.19 m x 3.48 m |
|
Basement |
Kitchen |
3.9 m |
3.41 m |
3.9 m x 3.41 m |
|
Main Level |
Dining Room |
3.35 m |
3.05 m |
3.35 m x 3.05 m |
|
Main Level |
Living Room |
3.35 m |
5.33 m |
3.35 m x 5.33 m |
|
Main Level |
Kitchen |
4.97 m |
3.34 m |
4.97 m x 3.34 m |
|
Main Level |
Family Room |
4.72 m |
3.34 m |
4.72 m x 3.34 m |
https://www.realtor.ca/real-estate/28609294/22-mayflower-street-whitby-blue-grass-meadows-blue-grass-meadows



















































