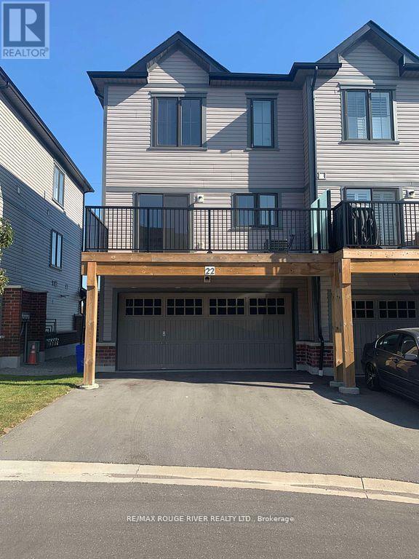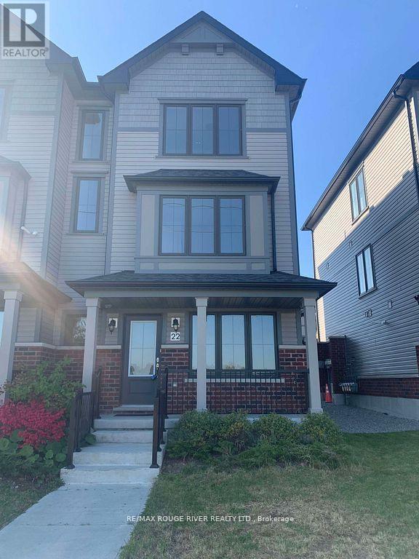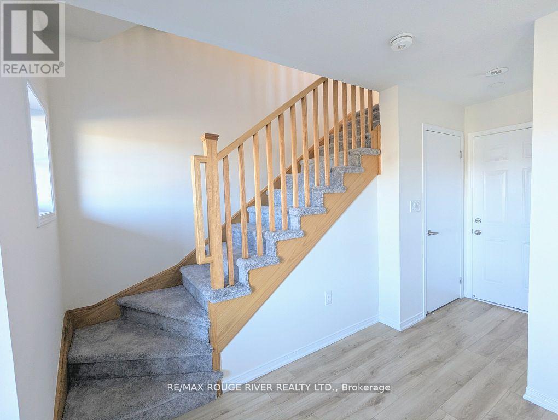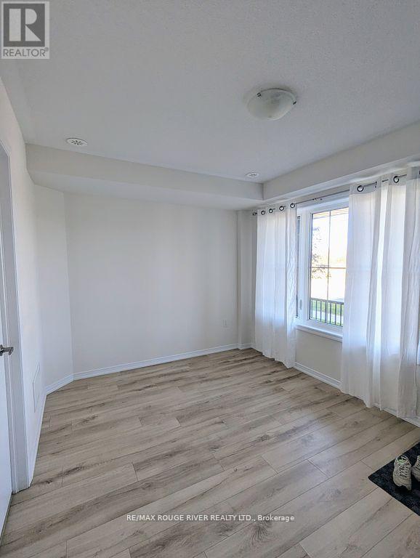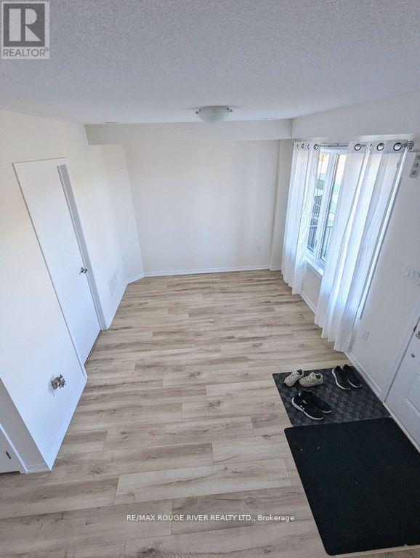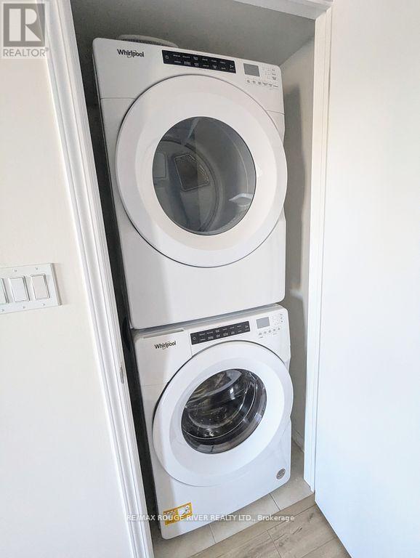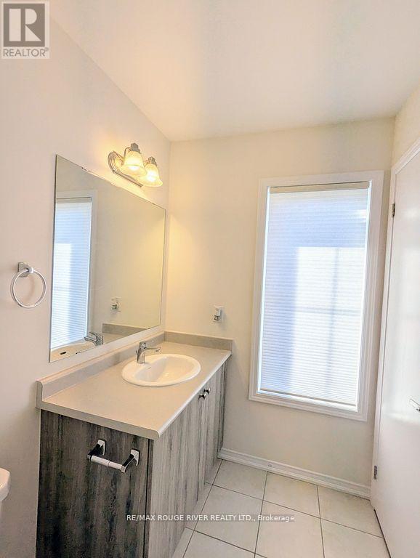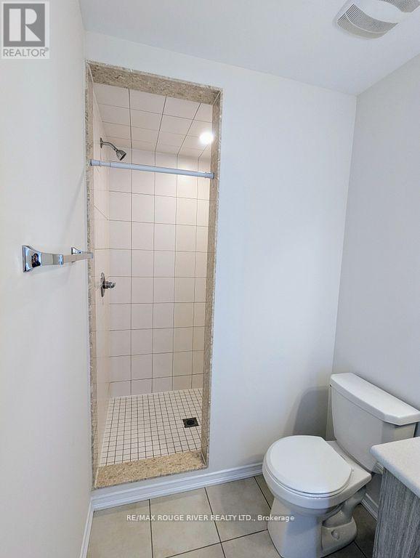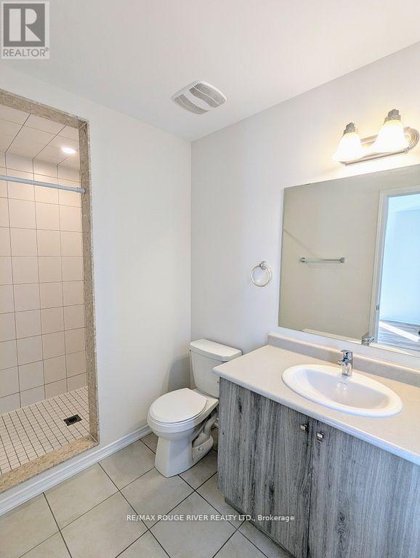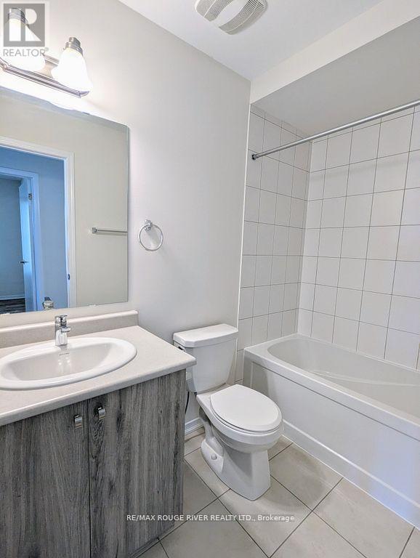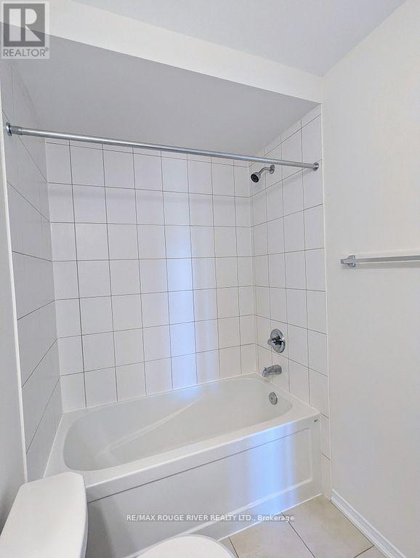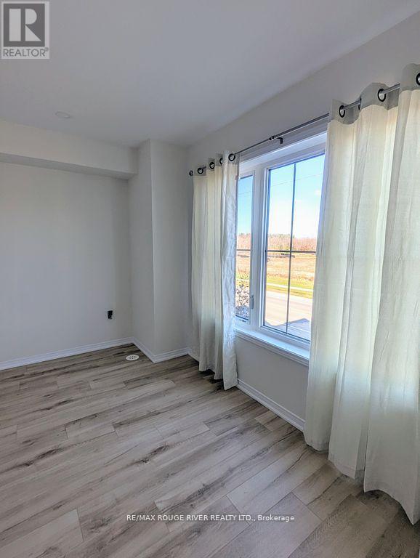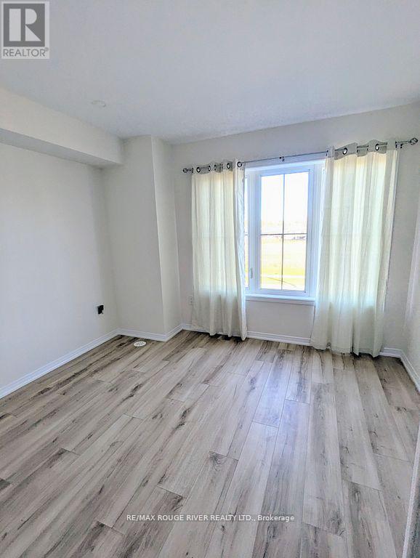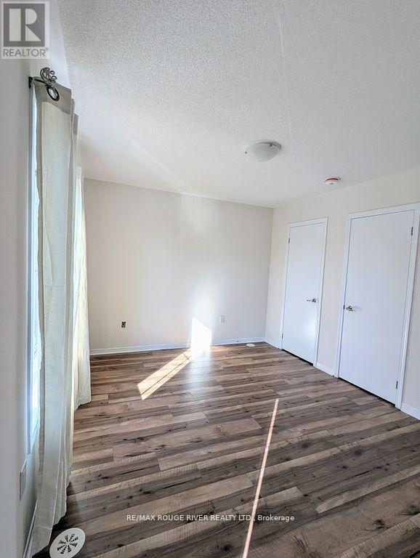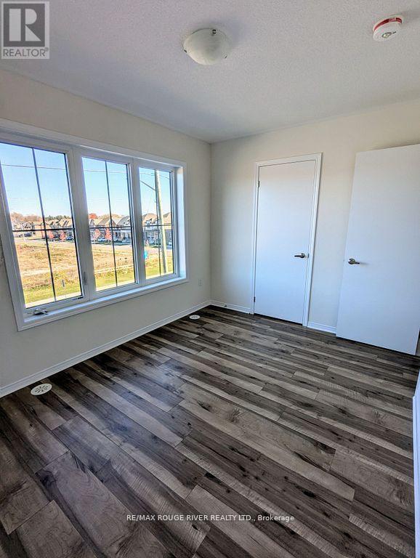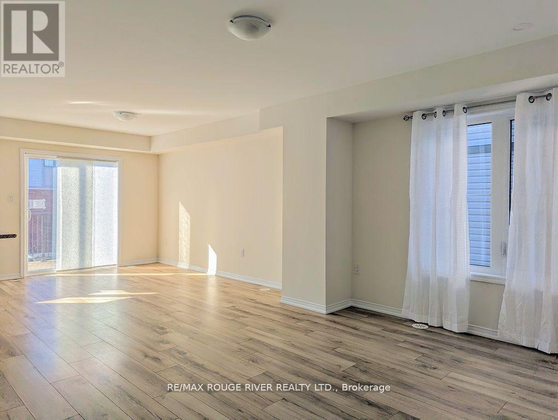4 Bedroom
3 Bathroom
1,800 - 1,999 ft2
Central Air Conditioning
Forced Air
$2,975 Monthly
Excellent 4 bedroom 3 bath end unit townhome for rent. popular family community. spacious 1985 sq ft Open concept floor plan. large kitchen. walk out to Juliet balcony. rarely offered double garage for a townhome. large master bedroom with ensuite. CAC. Elec garage door opener. Bright, Fresh, Clean and Open Concept Living Space. Also will be courtesy cleaned / move in ready for any new tenants before occupancy date. (id:53661)
Property Details
|
MLS® Number
|
E12209491 |
|
Property Type
|
Single Family |
|
Neigbourhood
|
Gaud Corners |
|
Community Name
|
Bowmanville |
|
Community Features
|
Pet Restrictions |
|
Features
|
Balcony, In Suite Laundry |
|
Parking Space Total
|
4 |
Building
|
Bathroom Total
|
3 |
|
Bedrooms Above Ground
|
4 |
|
Bedrooms Total
|
4 |
|
Basement Development
|
Finished |
|
Basement Features
|
Walk Out |
|
Basement Type
|
N/a (finished) |
|
Cooling Type
|
Central Air Conditioning |
|
Exterior Finish
|
Brick, Vinyl Siding |
|
Flooring Type
|
Laminate |
|
Half Bath Total
|
1 |
|
Heating Fuel
|
Natural Gas |
|
Heating Type
|
Forced Air |
|
Stories Total
|
3 |
|
Size Interior
|
1,800 - 1,999 Ft2 |
|
Type
|
Row / Townhouse |
Parking
|
Attached Garage
|
|
|
No Garage
|
|
Land
Rooms
| Level |
Type |
Length |
Width |
Dimensions |
|
Second Level |
Living Room |
7.29 m |
3.71 m |
7.29 m x 3.71 m |
|
Second Level |
Dining Room |
7.29 m |
3.71 m |
7.29 m x 3.71 m |
|
Second Level |
Kitchen |
3.5 m |
2.45 m |
3.5 m x 2.45 m |
|
Second Level |
Bedroom 4 |
3.49 m |
3.3 m |
3.49 m x 3.3 m |
|
Second Level |
Bedroom 3 |
3.72 m |
2.79 m |
3.72 m x 2.79 m |
|
Second Level |
Bedroom 2 |
2.75 m |
2.61 m |
2.75 m x 2.61 m |
|
Second Level |
Bedroom |
3.05 m |
3.2 m |
3.05 m x 3.2 m |
|
Main Level |
Den |
4.57 m |
2.91 m |
4.57 m x 2.91 m |
https://www.realtor.ca/real-estate/28444463/22-jerome-way-clarington-bowmanville-bowmanville

