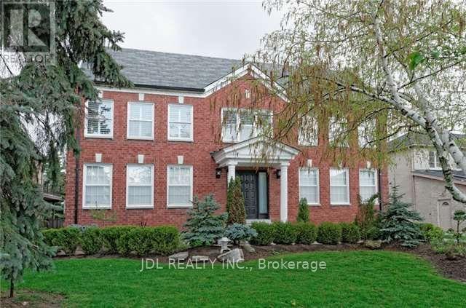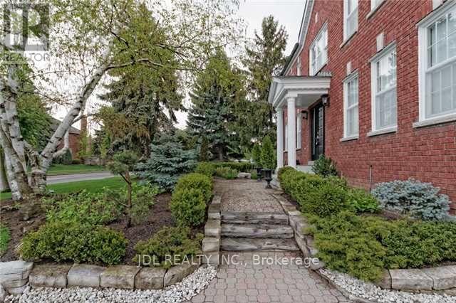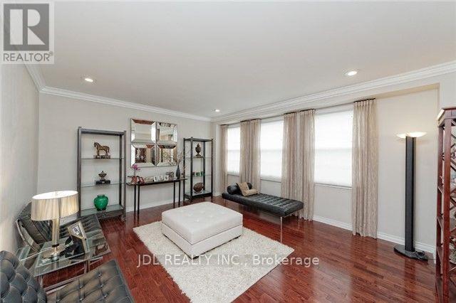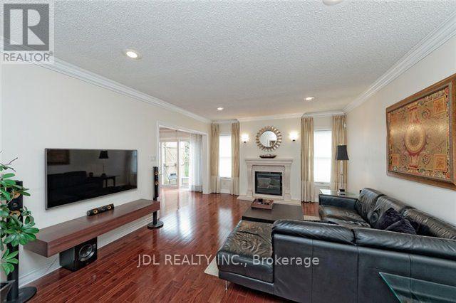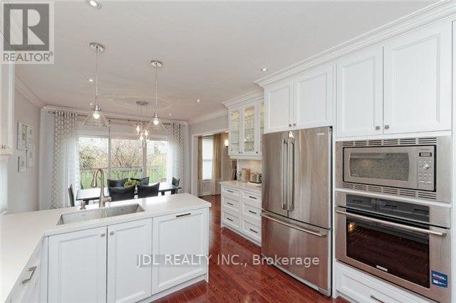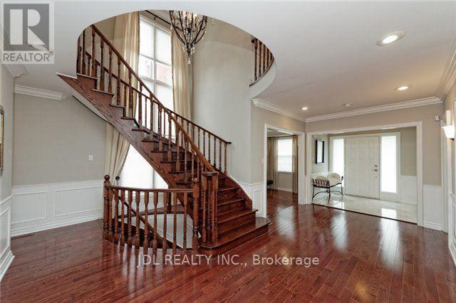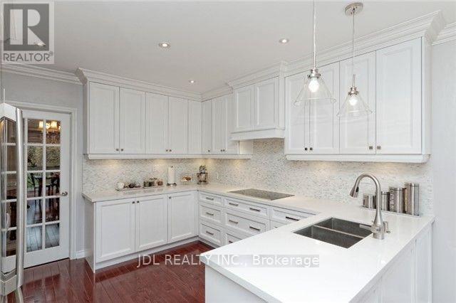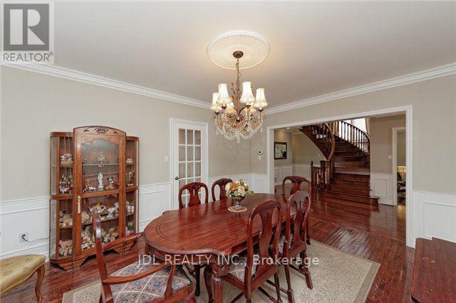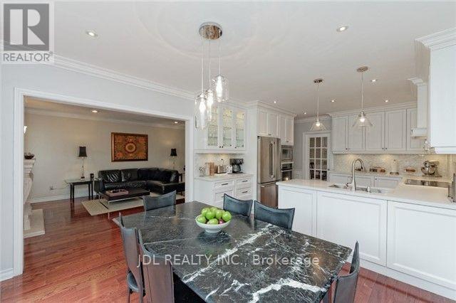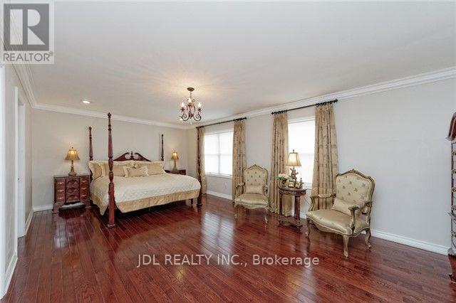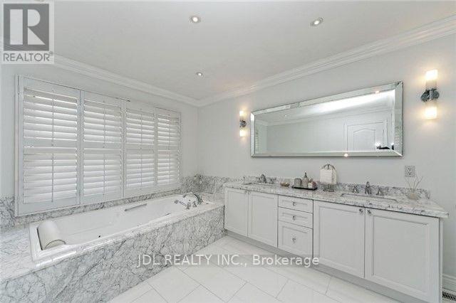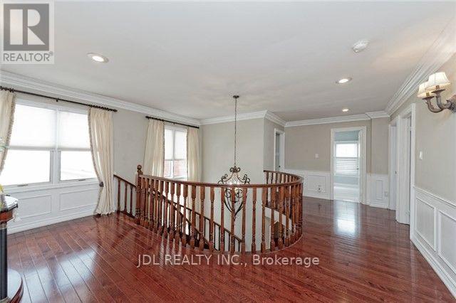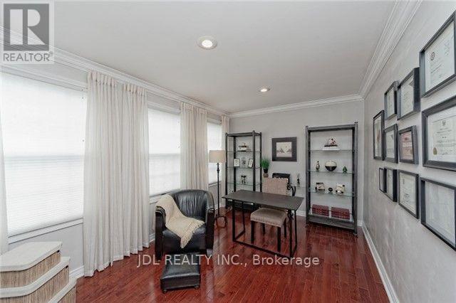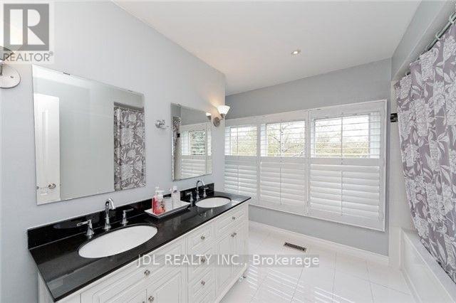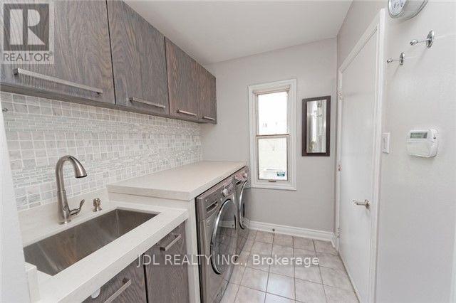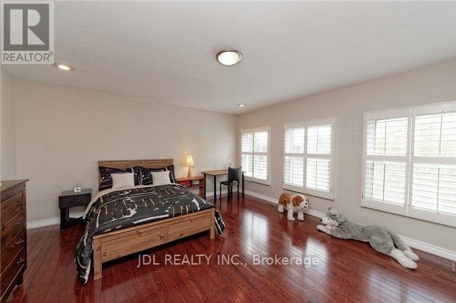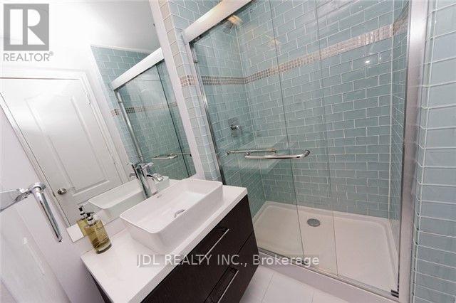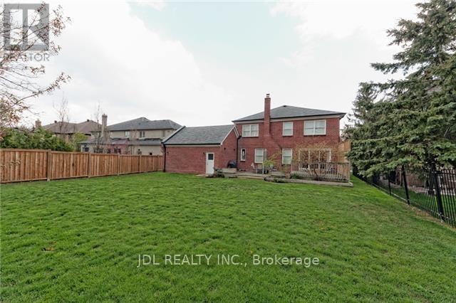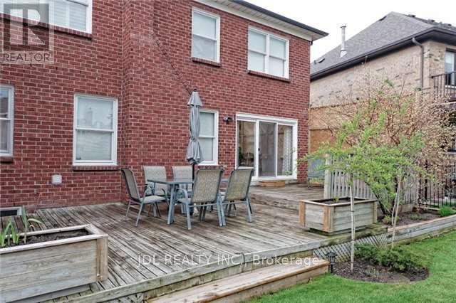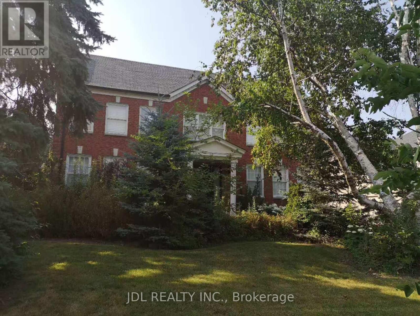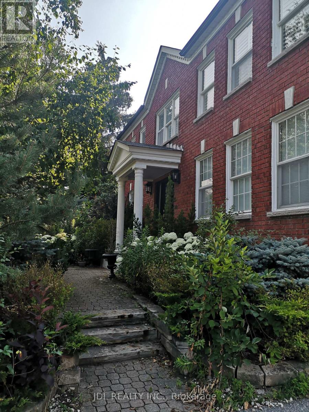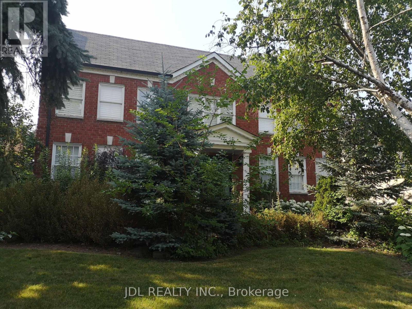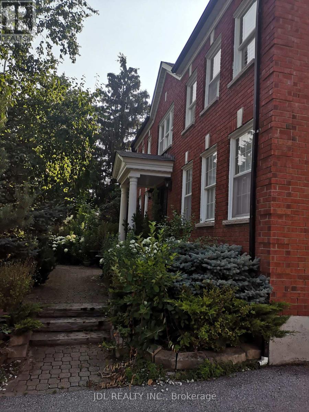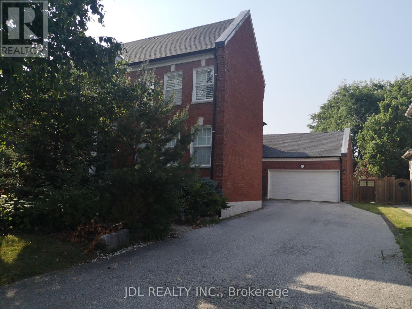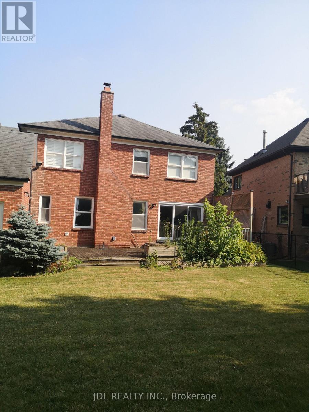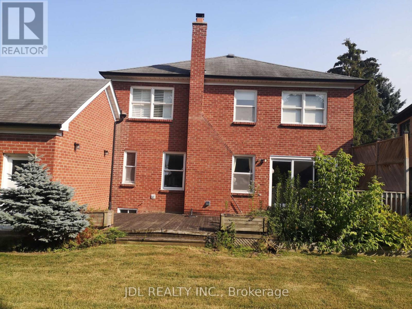4 Bedroom
4 Bathroom
3,500 - 5,000 ft2
Fireplace
Central Air Conditioning
Forced Air
$2,380,000
Welcome to this beautifully maintained and thoughtfully upgraded Wycliffe executive home nestled in the sought-after Bayview Hill community. This rare gem sits on approximately 1/4 acre lot. Located in the Bayview Hill School District, one of the most sought-after in the region.Minutes to high-ranking schools, highways, shopping, parks, and community amenities.Property Highlights: Main Floor: Powder room and separate shower. This home features three enclosed rooms that can function as bedrooms: a converted living room, a family room, and an original study. The second floor boasts four bedrooms, each with its bathroom. Three of these bedrooms are ensuite, providing maximum privacy. There's also a west-facing bedroom with a private hallway bathroom.The garage can be extended in front, allowing indoor parking for up to four vehicles. The main floor study is currently rented for $1,000 per month. Two south-facing upstairs ensuites are rented for $1,300 to $1,500 per month each, while the west-facing upstairs bedroom is rented for $1,100 to $1,300 per month.This home is ideal for buyers seeking high-quality living while generating passive income to ease monthly expenses. Its perfect for multi-generational families or savvy investors who want flexibility and strong rental returns. (id:53661)
Property Details
|
MLS® Number
|
N12266455 |
|
Property Type
|
Single Family |
|
Community Name
|
Bayview Hill |
|
Parking Space Total
|
12 |
Building
|
Bathroom Total
|
4 |
|
Bedrooms Above Ground
|
4 |
|
Bedrooms Total
|
4 |
|
Appliances
|
Oven - Built-in, Central Vacuum, Water Heater |
|
Basement Development
|
Partially Finished |
|
Basement Type
|
N/a (partially Finished) |
|
Construction Style Attachment
|
Detached |
|
Cooling Type
|
Central Air Conditioning |
|
Exterior Finish
|
Brick |
|
Fireplace Present
|
Yes |
|
Flooring Type
|
Hardwood, Marble |
|
Foundation Type
|
Brick |
|
Half Bath Total
|
1 |
|
Heating Fuel
|
Natural Gas |
|
Heating Type
|
Forced Air |
|
Stories Total
|
2 |
|
Size Interior
|
3,500 - 5,000 Ft2 |
|
Type
|
House |
|
Utility Water
|
Municipal Water |
Parking
Land
|
Acreage
|
No |
|
Sewer
|
Sanitary Sewer |
|
Size Depth
|
155 Ft |
|
Size Frontage
|
83 Ft ,7 In |
|
Size Irregular
|
83.6 X 155 Ft ; Irre; As Per Survey*fully Fenced |
|
Size Total Text
|
83.6 X 155 Ft ; Irre; As Per Survey*fully Fenced |
|
Zoning Description
|
Res |
Rooms
| Level |
Type |
Length |
Width |
Dimensions |
|
Second Level |
Bedroom 3 |
4.27 m |
3.96 m |
4.27 m x 3.96 m |
|
Second Level |
Bedroom 4 |
5.79 m |
4.57 m |
5.79 m x 4.57 m |
|
Second Level |
Primary Bedroom |
6.55 m |
4.11 m |
6.55 m x 4.11 m |
|
Second Level |
Bedroom 2 |
4.57 m |
3.35 m |
4.57 m x 3.35 m |
|
Ground Level |
Living Room |
5.34 m |
4.57 m |
5.34 m x 4.57 m |
|
Ground Level |
Dining Room |
4.57 m |
3.66 m |
4.57 m x 3.66 m |
|
Ground Level |
Den |
4.27 m |
3.05 m |
4.27 m x 3.05 m |
|
Ground Level |
Kitchen |
3.66 m |
3.88 m |
3.66 m x 3.88 m |
|
Ground Level |
Eating Area |
3.69 m |
3.88 m |
3.69 m x 3.88 m |
|
Ground Level |
Family Room |
5.79 m |
3.89 m |
5.79 m x 3.89 m |
|
Ground Level |
Foyer |
2.44 m |
2.13 m |
2.44 m x 2.13 m |
https://www.realtor.ca/real-estate/28566428/22-hillholm-boulevard-richmond-hill-bayview-hill-bayview-hill

