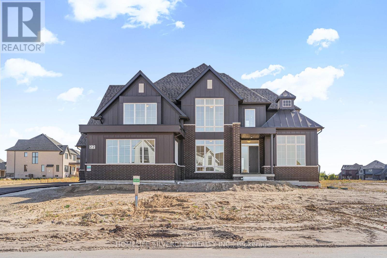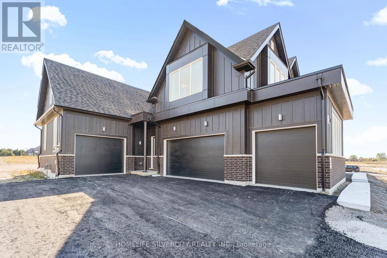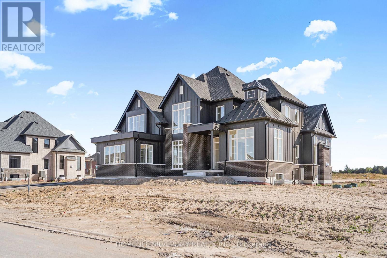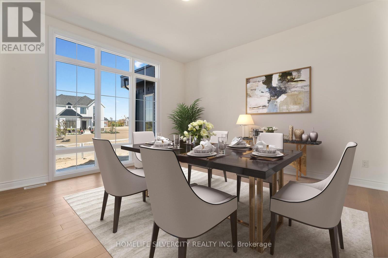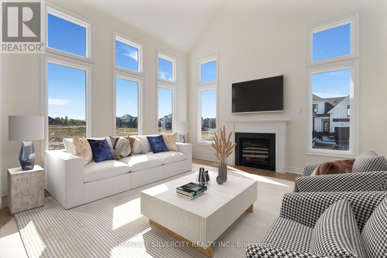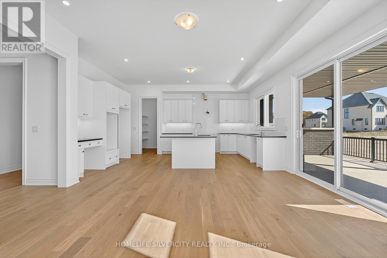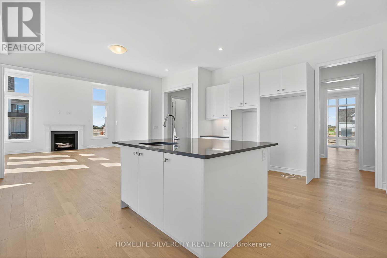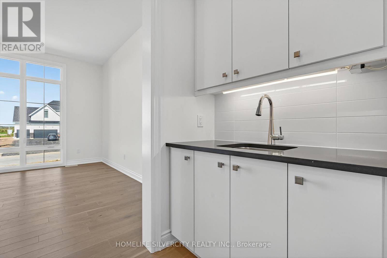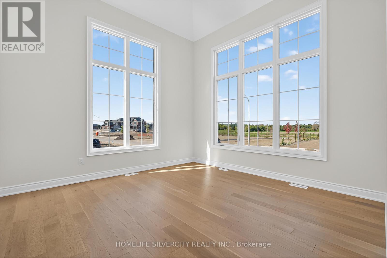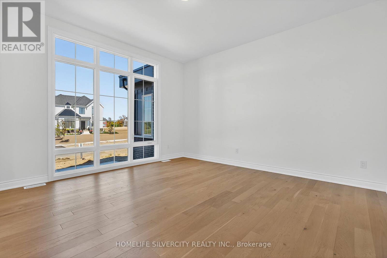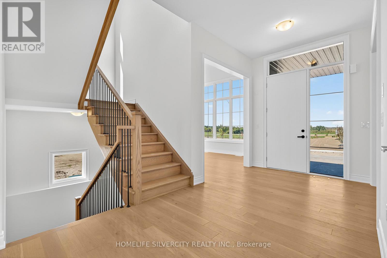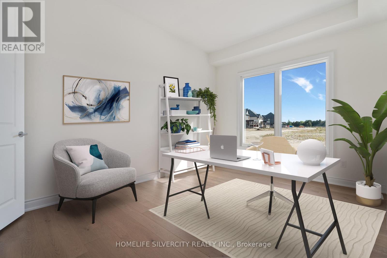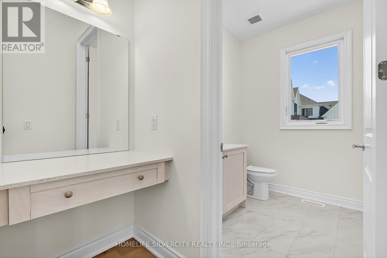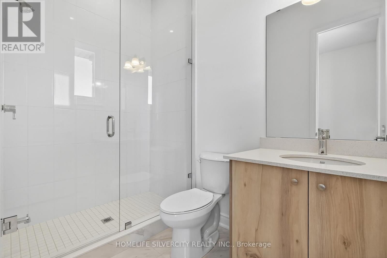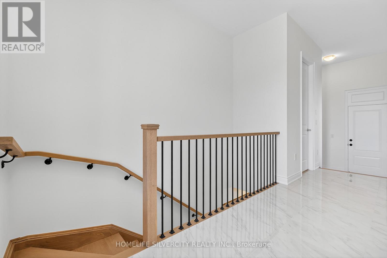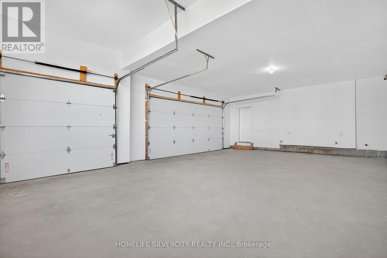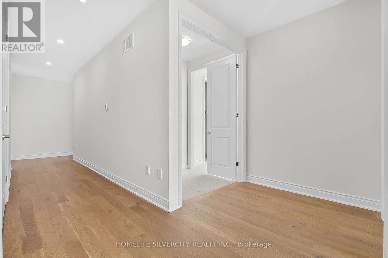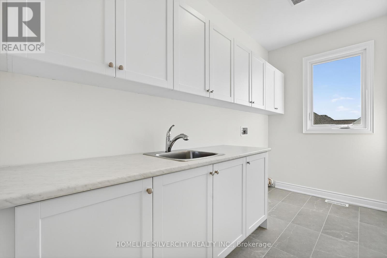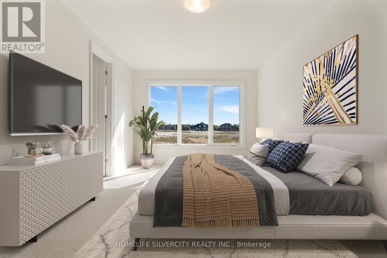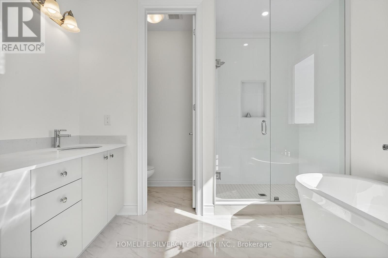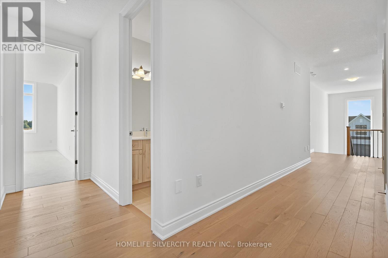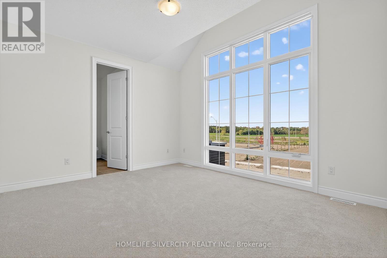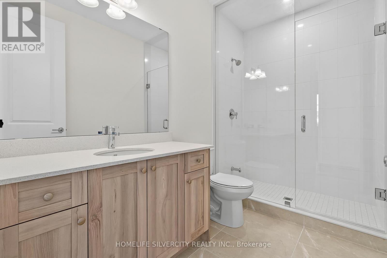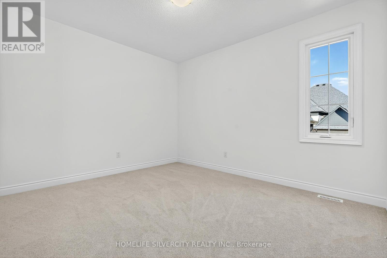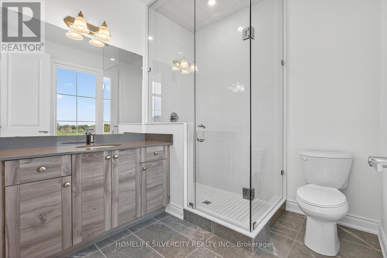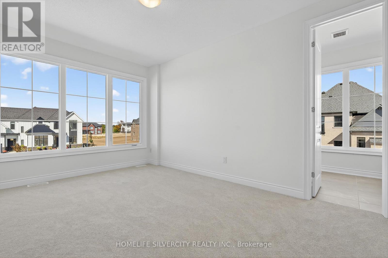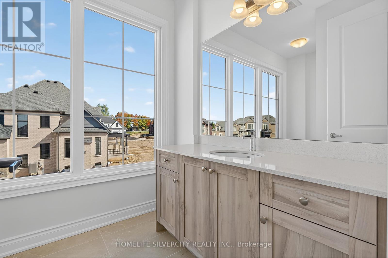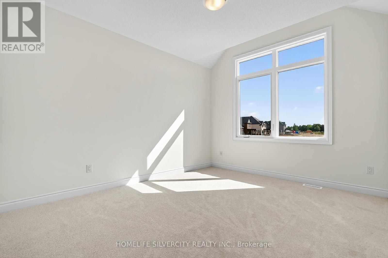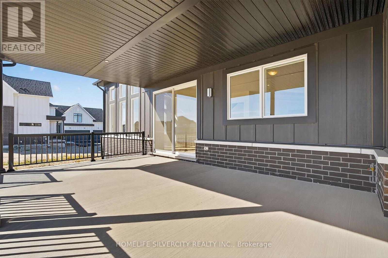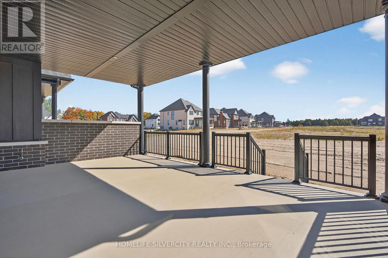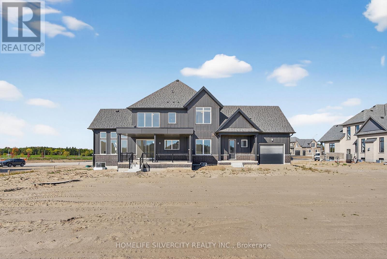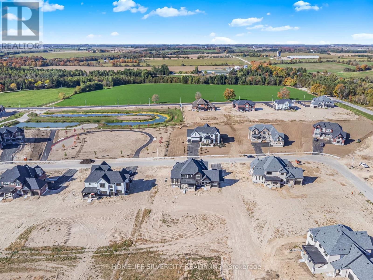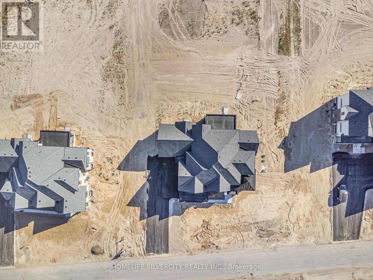5 Bedroom
6 Bathroom
3,500 - 5,000 ft2
Fireplace
Forced Air
$239,000
Discover refined country living in this exceptional modern farmhouse, part of the exclusive Estate Collection in the newly developed Summerhill Farmstead community. Situated on a premium one-acre lot with a desirable north-facing orientation, this home blends timeless design with luxurious comfort. Built with a durable and stylish Hardie board exterior, the home spans approximately 4,500 sq ft and features 5 spacious bedrooms, 6 elegant bathrooms, a 4-cargarage, dual laundry rooms, and upgraded 9-foot ceilings with 8-foot doorways throughout. The chefs kitchen with an extended servery anchors the home perfect for everyday living and effortless entertaining. The lower level stuns with a beautiful layout, 10-foot ceilings, 14-foot vaulted spaces, and floor-to-ceiling windows that flood the interior with natural light. Step outside to a covered loggia, ideal for al fresco dining or evening relaxation. A flexible space offers the potential for a private nanny or in-law suite, making this home ideal for multi-generational living or hosting long-term guests. Don't miss your chance to make this is your forever home. Some pictures have been virtually staged. (id:53661)
Property Details
|
MLS® Number
|
X12445838 |
|
Property Type
|
Single Family |
|
Community Name
|
Rural Amaranth |
|
Amenities Near By
|
Park |
|
Equipment Type
|
Water Heater |
|
Parking Space Total
|
10 |
|
Rental Equipment Type
|
Water Heater |
|
Structure
|
Arena |
Building
|
Bathroom Total
|
6 |
|
Bedrooms Above Ground
|
5 |
|
Bedrooms Total
|
5 |
|
Age
|
0 To 5 Years |
|
Appliances
|
Water Heater - Tankless |
|
Basement Development
|
Unfinished |
|
Basement Type
|
N/a (unfinished) |
|
Construction Style Attachment
|
Detached |
|
Fireplace Present
|
Yes |
|
Flooring Type
|
Hardwood, Carpeted |
|
Foundation Type
|
Poured Concrete |
|
Half Bath Total
|
1 |
|
Heating Fuel
|
Natural Gas |
|
Heating Type
|
Forced Air |
|
Stories Total
|
2 |
|
Size Interior
|
3,500 - 5,000 Ft2 |
|
Type
|
House |
|
Utility Water
|
Municipal Water |
Parking
Land
|
Acreage
|
No |
|
Land Amenities
|
Park |
|
Sewer
|
Septic System |
|
Size Depth
|
240 Ft |
|
Size Frontage
|
144 Ft |
|
Size Irregular
|
144 X 240 Ft |
|
Size Total Text
|
144 X 240 Ft |
Rooms
| Level |
Type |
Length |
Width |
Dimensions |
|
Main Level |
Living Room |
4.45 m |
4.57 m |
4.45 m x 4.57 m |
|
Main Level |
Living Room |
3.96 m |
3.96 m |
3.96 m x 3.96 m |
|
Main Level |
Great Room |
4.57 m |
4.87 m |
4.57 m x 4.87 m |
|
Main Level |
Kitchen |
3.35 m |
5.48 m |
3.35 m x 5.48 m |
|
Main Level |
Eating Area |
3.04 m |
5.48 m |
3.04 m x 5.48 m |
|
Main Level |
Office |
3.35 m |
4.57 m |
3.35 m x 4.57 m |
|
Upper Level |
Primary Bedroom |
3.65 m |
4.87 m |
3.65 m x 4.87 m |
|
Upper Level |
Bedroom 2 |
4.26 m |
3.71 m |
4.26 m x 3.71 m |
|
Upper Level |
Bedroom 3 |
3.23 m |
4.26 m |
3.23 m x 4.26 m |
|
Upper Level |
Bedroom 4 |
3.35 m |
3.96 m |
3.35 m x 3.96 m |
|
Upper Level |
Bedroom 5 |
3.35 m |
4.26 m |
3.35 m x 4.26 m |
https://www.realtor.ca/real-estate/28953834/22-ewing-way-amaranth-rural-amaranth

