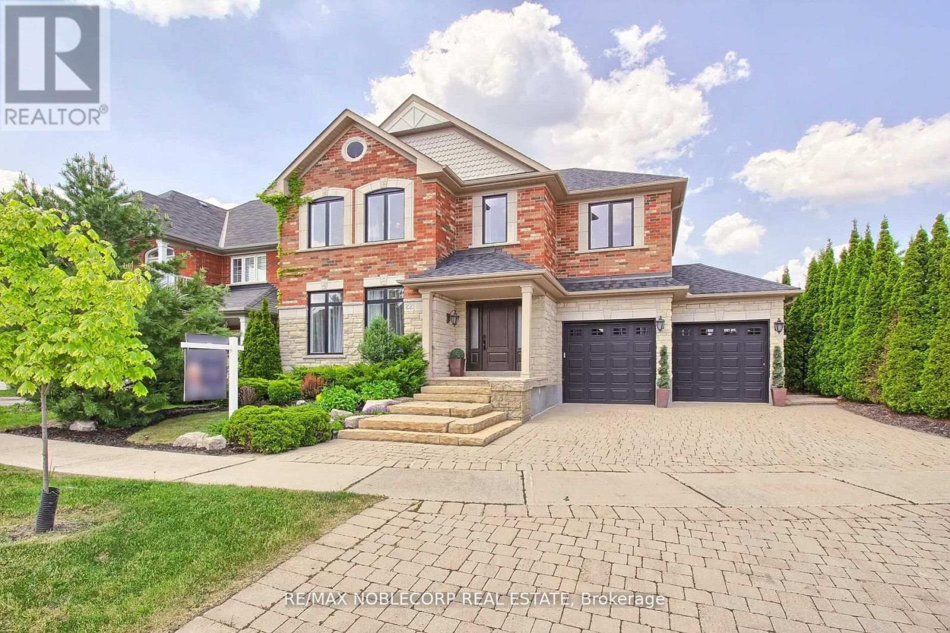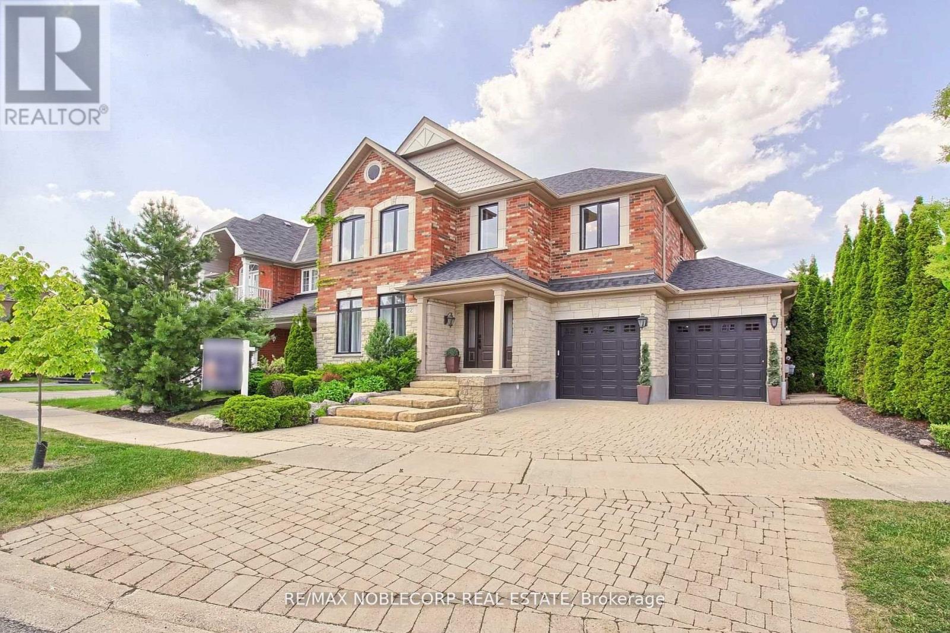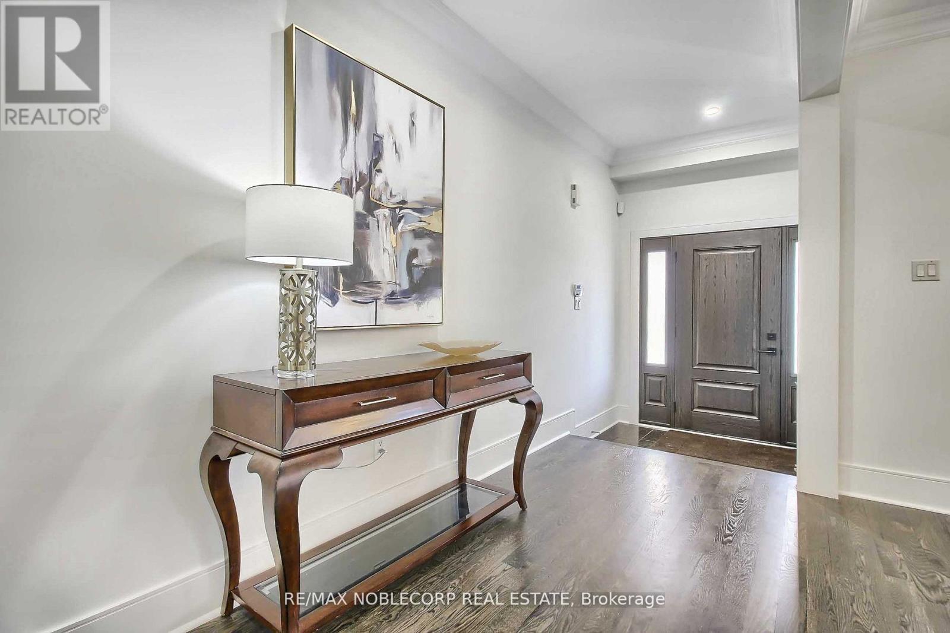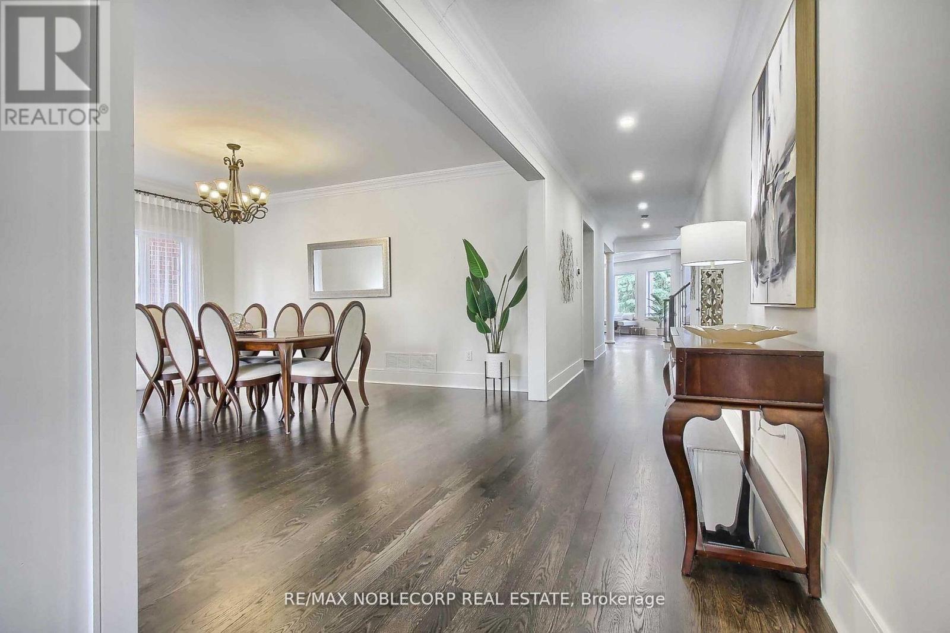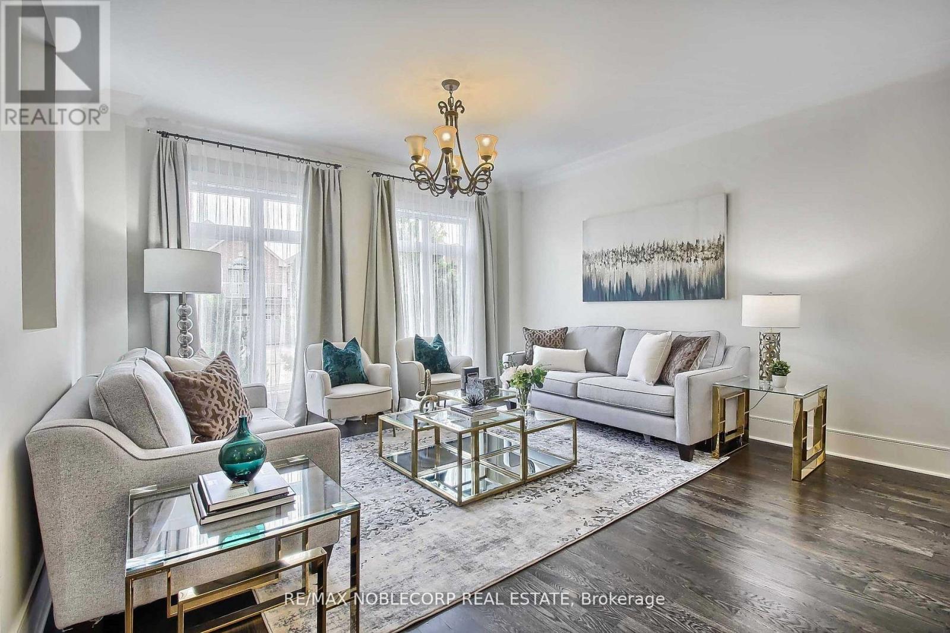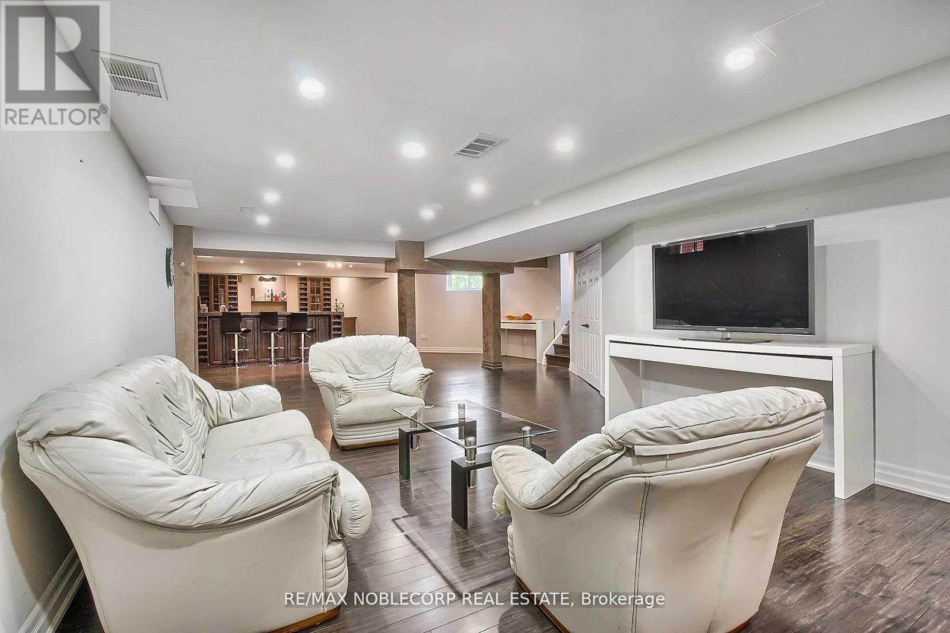6 Bedroom
5 Bathroom
Fireplace
Central Air Conditioning
Forced Air
$3,180,000
This Beautiful, Bright, Well Maintained, Luxurious Home On Approximately 1/3 Acre Lot Backing Onto Jefferson Forest Ravine is One Of A Kind. Located In A Quiet Enclave Of Executive Homes On An Premium Estate Lot. Unbelievable View Of Ravine From Anywhere In Home. New Roof, New Furnace and New Windows. Gourmet Kitchen With Almost All S/S Bosh Appliances, A Walk In Pantry, Granite Countertops With A Large Bright Breakfast Area That Leads To Your Backyard Oasis. Finished Basement With Sauna, Bar and Recreation Room. 9' Ceilings, Stained Refurbished Hardwood Floors. Multitude Of Potential for Additions. Pot Lights Throughout. Inground Sprinkler System. This Home Is Ideally Suitable For Grand Entertaining. Direct Access To The Garage That Has 2 Modern Garage Doors And Remotes. This Is The Home That You Have Been Waiting For, A Must See With Spectacular Upgrades And Too Much To List. *** Please Note Home is No Longer Staged*** (id:53661)
Property Details
|
MLS® Number
|
N12169354 |
|
Property Type
|
Single Family |
|
Community Name
|
Jefferson |
|
Features
|
Ravine, Conservation/green Belt, Carpet Free, Sauna |
|
Parking Space Total
|
4 |
Building
|
Bathroom Total
|
5 |
|
Bedrooms Above Ground
|
5 |
|
Bedrooms Below Ground
|
1 |
|
Bedrooms Total
|
6 |
|
Appliances
|
Garage Door Opener Remote(s), Central Vacuum, Water Heater, Dishwasher, Dryer, Garage Door Opener, Microwave, Stove, Washer, Window Coverings, Refrigerator |
|
Basement Development
|
Finished |
|
Basement Type
|
N/a (finished) |
|
Construction Style Attachment
|
Detached |
|
Cooling Type
|
Central Air Conditioning |
|
Exterior Finish
|
Brick, Stone |
|
Fire Protection
|
Alarm System, Security System, Smoke Detectors |
|
Fireplace Present
|
Yes |
|
Flooring Type
|
Hardwood |
|
Foundation Type
|
Unknown |
|
Half Bath Total
|
1 |
|
Heating Fuel
|
Natural Gas |
|
Heating Type
|
Forced Air |
|
Stories Total
|
2 |
|
Type
|
House |
|
Utility Water
|
Municipal Water |
Parking
Land
|
Acreage
|
No |
|
Fence Type
|
Fenced Yard |
|
Sewer
|
Sanitary Sewer |
|
Size Depth
|
153 Ft |
|
Size Frontage
|
129 Ft ,10 In |
|
Size Irregular
|
129.84 X 153.08 Ft |
|
Size Total Text
|
129.84 X 153.08 Ft|under 1/2 Acre |
Rooms
| Level |
Type |
Length |
Width |
Dimensions |
|
Second Level |
Primary Bedroom |
6.36 m |
7.41 m |
6.36 m x 7.41 m |
|
Second Level |
Bedroom 2 |
3.8 m |
4.26 m |
3.8 m x 4.26 m |
|
Second Level |
Bedroom 3 |
4.06 m |
5.05 m |
4.06 m x 5.05 m |
|
Second Level |
Bedroom 4 |
4.85 m |
4.13 m |
4.85 m x 4.13 m |
|
Second Level |
Bedroom 5 |
4.85 m |
4.13 m |
4.85 m x 4.13 m |
|
Lower Level |
Eating Area |
|
|
Measurements not available |
|
Lower Level |
Recreational, Games Room |
|
|
Measurements not available |
|
Main Level |
Kitchen |
3.28 m |
5.43 m |
3.28 m x 5.43 m |
|
Main Level |
Eating Area |
5.43 m |
3.93 m |
5.43 m x 3.93 m |
|
Main Level |
Great Room |
6.36 m |
7.41 m |
6.36 m x 7.41 m |
|
Main Level |
Living Room |
3.93 m |
4.72 m |
3.93 m x 4.72 m |
|
Main Level |
Dining Room |
3.93 m |
5.44 m |
3.93 m x 5.44 m |
Utilities
https://www.realtor.ca/real-estate/28358338/22-escapade-drive-richmond-hill-jefferson-jefferson

