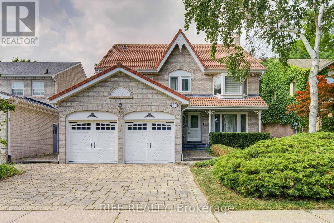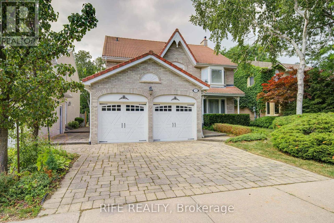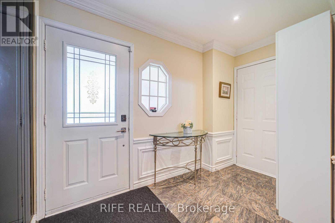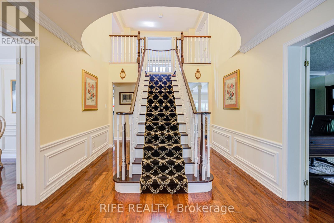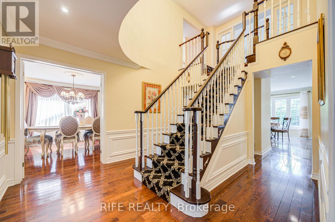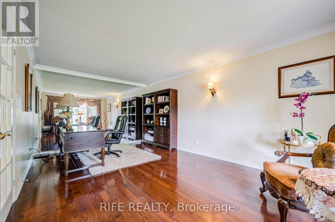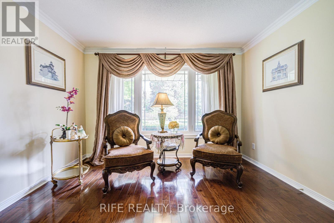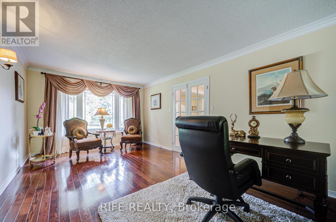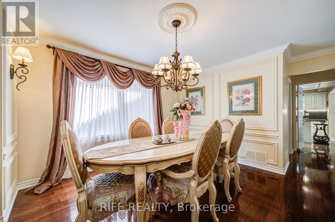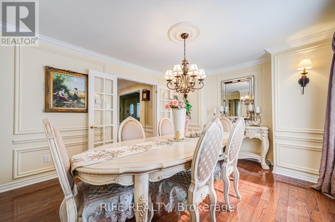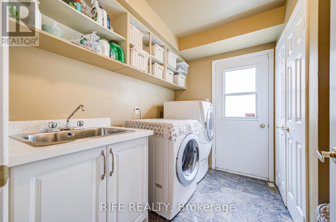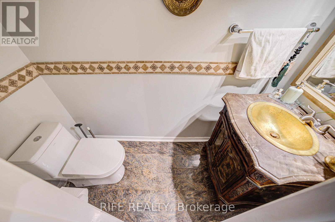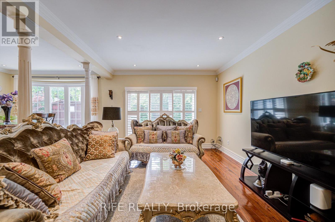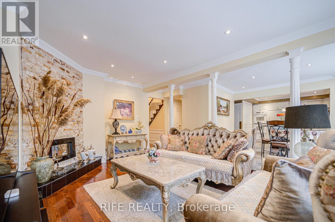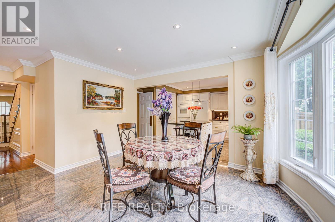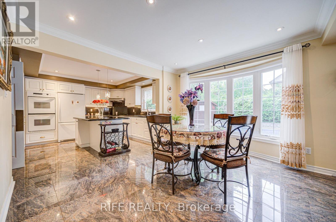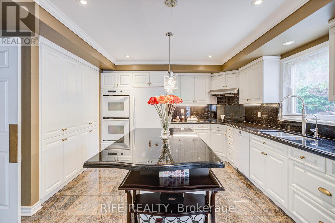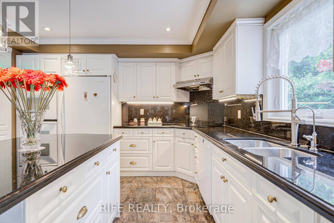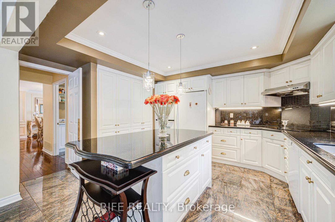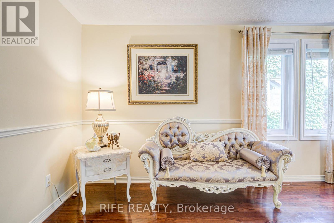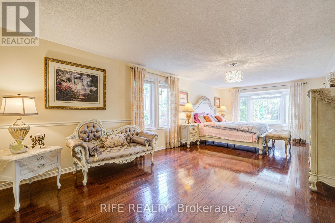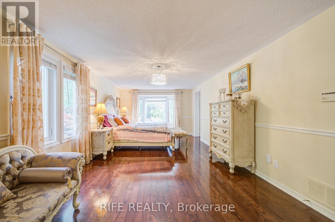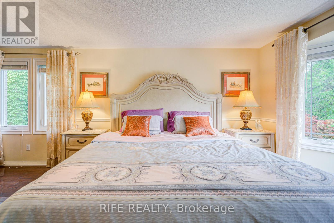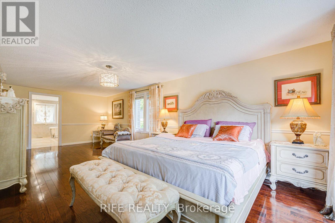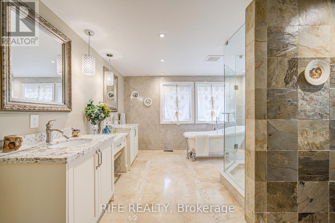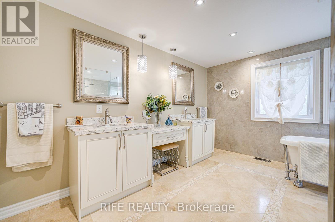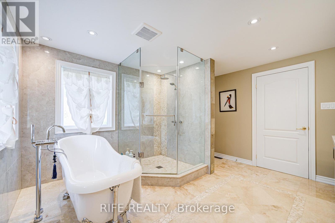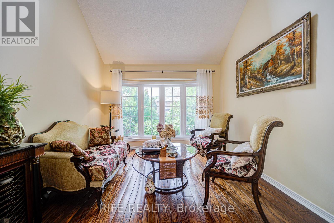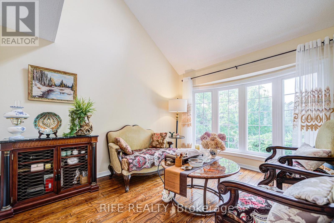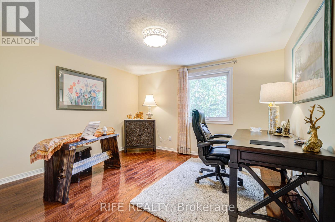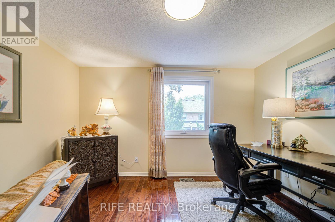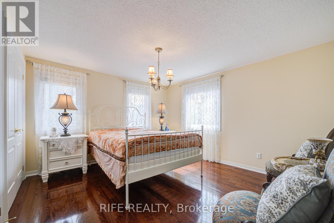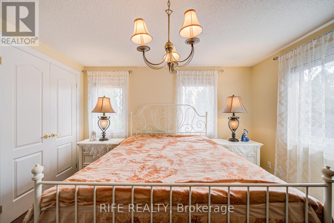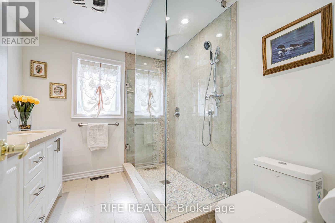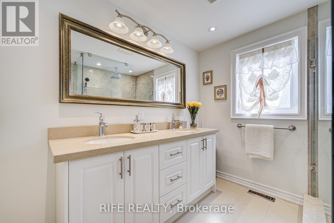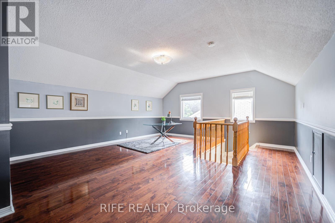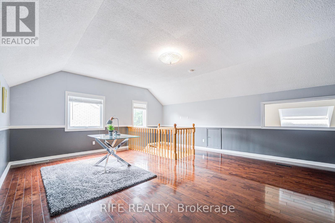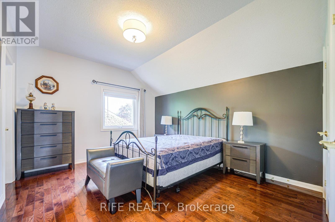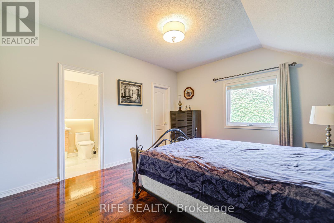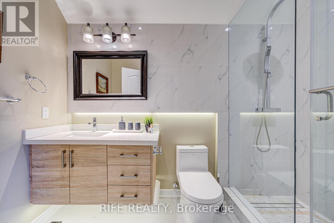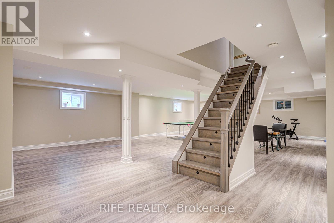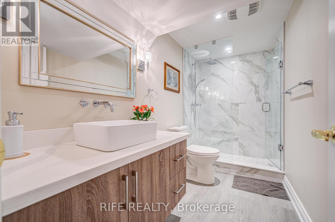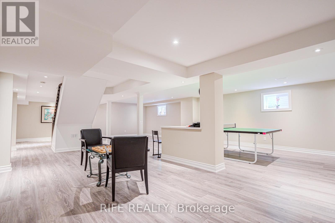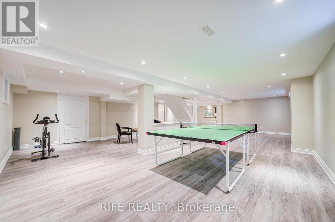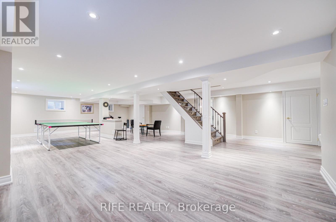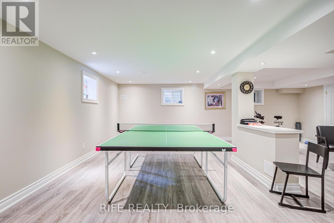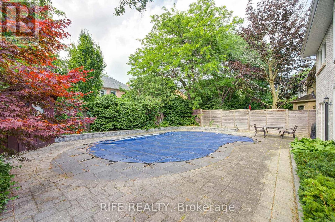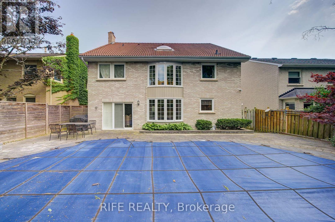5 Bedroom
5 Bathroom
3,500 - 5,000 ft2
Fireplace
Outdoor Pool
Central Air Conditioning
Forced Air
$2,088,000
Spectacular 4Bdrm Henry Summerfeldt Model Is Just Steps To Historic Main St. Unionville. Over 3500 sqft above ground. Gleaming Hardwood, Crown Moulding & Potlights Throught Out The Main Flr. Gourmet Kitchen W/Central Island And Open To Breakfast Area W/Large Picture Bay Windows Overlooking Backyard. Sunken Family Rm With Custom Flr To Ceiling F/P And W/O To Private Yard W/Interlock, I/G Pool, & Perennial Gardens. Renovated Gourmet Style Kitchen With Granite Ctr, Island And B/I Appliances. Master W/ Spa Like Ensuite & W/I Closet. The library, bathed in natural light from its expansive skylight, is filled with warmth and sunshine throughout the day. Bright And Spacious 3rd Floor Loft With 4th Bdrm with ensuite. All Newer energy saving windows, Newer Rang hood, Dishwash, Washer. newer Owned furnace and HWT, Newer pool equipment included: Sand Filter, Gas Heater, Pool Pump and pool cover, newer Finished basement, lifetime Roof, Raking High school. Furnitures are negotiable. (id:53661)
Property Details
|
MLS® Number
|
N12289987 |
|
Property Type
|
Single Family |
|
Neigbourhood
|
Unionville |
|
Community Name
|
Unionville |
|
Parking Space Total
|
4 |
|
Pool Type
|
Outdoor Pool |
Building
|
Bathroom Total
|
5 |
|
Bedrooms Above Ground
|
4 |
|
Bedrooms Below Ground
|
1 |
|
Bedrooms Total
|
5 |
|
Appliances
|
Oven - Built-in, Garage Door Opener Remote(s), Cooktop, Dishwasher, Dryer, Microwave, Oven, Washer, Window Coverings, Refrigerator |
|
Basement Development
|
Finished |
|
Basement Type
|
N/a (finished) |
|
Construction Style Attachment
|
Detached |
|
Cooling Type
|
Central Air Conditioning |
|
Exterior Finish
|
Brick |
|
Fireplace Present
|
Yes |
|
Flooring Type
|
Hardwood, Laminate, Marble |
|
Foundation Type
|
Concrete |
|
Half Bath Total
|
1 |
|
Heating Fuel
|
Natural Gas |
|
Heating Type
|
Forced Air |
|
Stories Total
|
3 |
|
Size Interior
|
3,500 - 5,000 Ft2 |
|
Type
|
House |
|
Utility Water
|
Municipal Water |
Parking
Land
|
Acreage
|
No |
|
Sewer
|
Sanitary Sewer |
|
Size Depth
|
114 Ft ,9 In |
|
Size Frontage
|
49 Ft ,2 In |
|
Size Irregular
|
49.2 X 114.8 Ft |
|
Size Total Text
|
49.2 X 114.8 Ft |
Rooms
| Level |
Type |
Length |
Width |
Dimensions |
|
Second Level |
Primary Bedroom |
7.68 m |
3.58 m |
7.68 m x 3.58 m |
|
Second Level |
Bedroom 2 |
3.69 m |
3.48 m |
3.69 m x 3.48 m |
|
Second Level |
Bedroom 3 |
3.96 m |
3.66 m |
3.96 m x 3.66 m |
|
Second Level |
Library |
3.64 m |
3.26 m |
3.64 m x 3.26 m |
|
Third Level |
Loft |
5.67 m |
5.5 m |
5.67 m x 5.5 m |
|
Third Level |
Bedroom 4 |
4.02 m |
3.61 m |
4.02 m x 3.61 m |
|
Basement |
Recreational, Games Room |
9.8 m |
7.6 m |
9.8 m x 7.6 m |
|
Basement |
Bedroom 5 |
3.35 m |
3.04 m |
3.35 m x 3.04 m |
|
Main Level |
Living Room |
5.87 m |
3.57 m |
5.87 m x 3.57 m |
|
Main Level |
Dining Room |
4.13 m |
3.65 m |
4.13 m x 3.65 m |
|
Main Level |
Kitchen |
3.62 m |
3.53 m |
3.62 m x 3.53 m |
|
Main Level |
Eating Area |
3.7 m |
3.17 m |
3.7 m x 3.17 m |
https://www.realtor.ca/real-estate/28616588/22-chambery-crescent-markham-unionville-unionville

