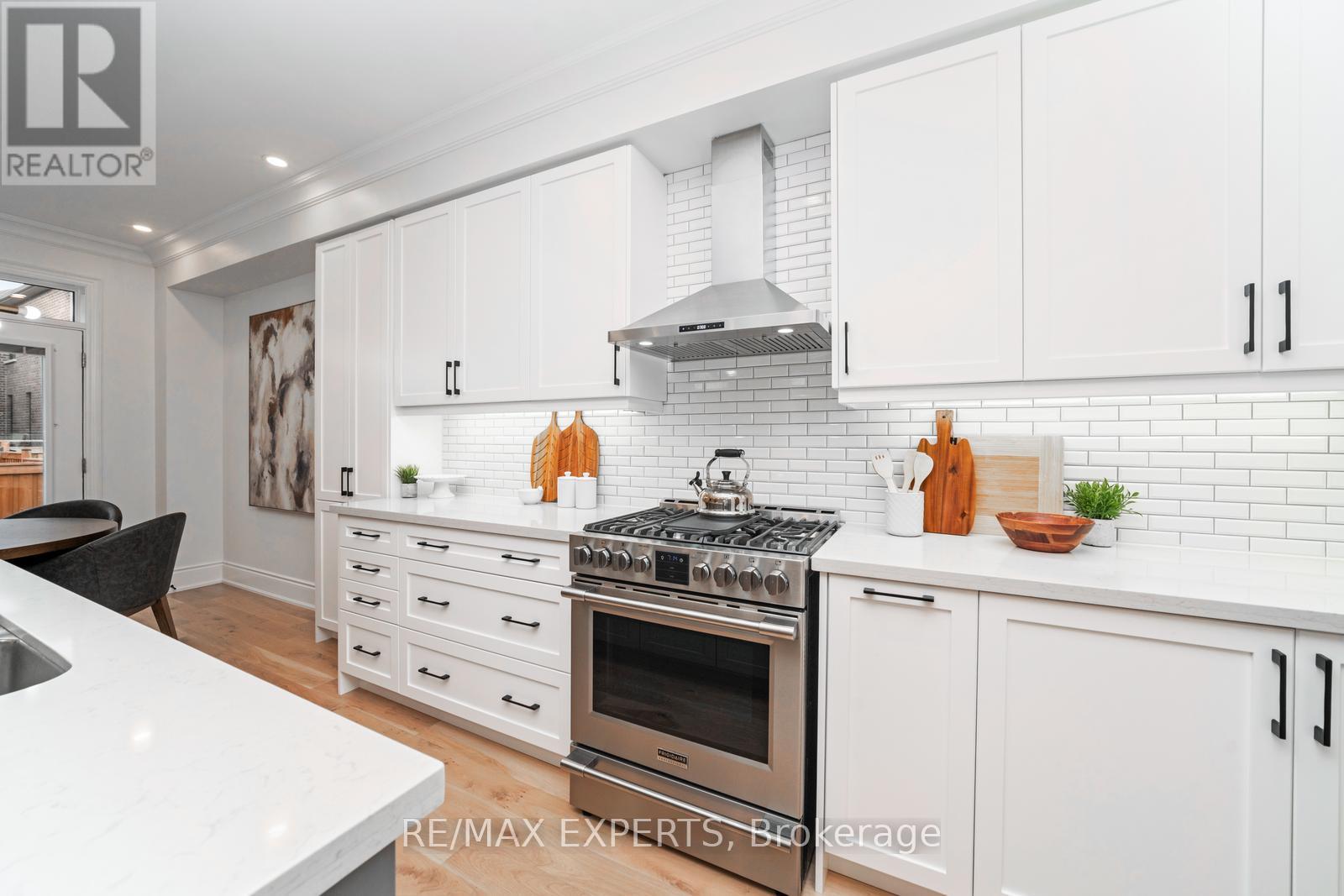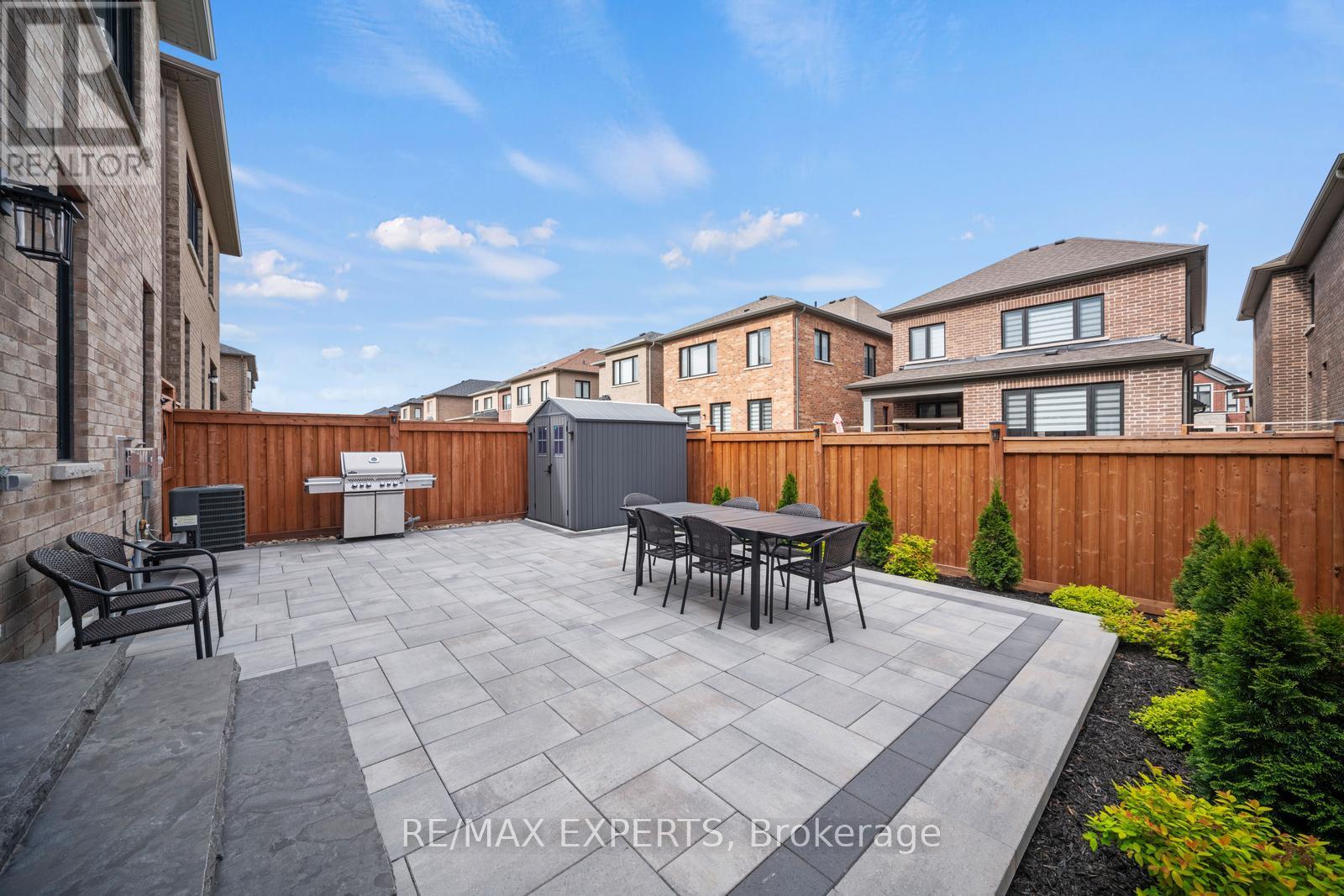4 Bedroom
4 Bathroom
2,500 - 3,000 ft2
Fireplace
Central Air Conditioning
Forced Air
$1,549,800
Welcome to 22 Canard Dr, a stunning 4-bedroom home on a quiet street in highly sought-after Kleinburg. This 2,600 sq ft beauty is loaded with over $150K in upgrades and offers style, space, and comfort throughout. Step through the double doors into a bright, spacious foyer. The open-concept layout is ideal for entertaining, with a chef-inspired kitchen featuring quartz counters, soft-close cabinetry, pot & pan drawers, pull-out spice rack, pantry, tiled backsplash, and a large island with breakfast bar. The kitchen flows into the great room for relaxed living, while the separate dining room is perfect for gatherings. A main floor office, direct garage access, mudroom with closet, built-in nook, and powder room add convenience. Enjoy premium finishes like white oak flooring, an oak staircase with black metal pickets, crown moulding, smooth ceilings, high baseboards, pot lights, custom blinds, and central vacuum. Upstairs, the primary suite impresses with a coffered ceiling, two walk-in closets, and a spa-like 5-piece ensuite. Two bedrooms have private ensuites, plus a main bath and an oversized linen closet for easy storage. The unfinished basement offers endless potential for a home gym, theatre, in-law suite, you decide! Professionally landscaped in 2024, the backyard features gated access on both sides, a garden shed, gas BBQ hookup, and no sidewalk for extra parking. Exterior smart lighting, security cameras, alarm system, and Ring doorbell provide peace of mind. Located minutes from Kleinburg Village, parks, schools, golf, the new 427 extension, and upcoming retail including Longos and more, this is luxury living in a prime location! (id:53661)
Property Details
|
MLS® Number
|
N12151712 |
|
Property Type
|
Single Family |
|
Neigbourhood
|
Nashville |
|
Community Name
|
Kleinburg |
|
Features
|
Carpet Free |
|
Parking Space Total
|
4 |
Building
|
Bathroom Total
|
4 |
|
Bedrooms Above Ground
|
4 |
|
Bedrooms Total
|
4 |
|
Appliances
|
Central Vacuum, Dishwasher, Dryer, Hood Fan, Stove, Wall Mounted Tv, Washer, Refrigerator |
|
Basement Development
|
Unfinished |
|
Basement Type
|
N/a (unfinished) |
|
Construction Style Attachment
|
Detached |
|
Cooling Type
|
Central Air Conditioning |
|
Exterior Finish
|
Brick, Stone |
|
Fireplace Present
|
Yes |
|
Flooring Type
|
Hardwood |
|
Foundation Type
|
Concrete |
|
Half Bath Total
|
1 |
|
Heating Fuel
|
Natural Gas |
|
Heating Type
|
Forced Air |
|
Stories Total
|
2 |
|
Size Interior
|
2,500 - 3,000 Ft2 |
|
Type
|
House |
|
Utility Water
|
Municipal Water |
Parking
Land
|
Acreage
|
No |
|
Sewer
|
Sanitary Sewer |
|
Size Depth
|
101 Ft ,8 In |
|
Size Frontage
|
31 Ft ,8 In |
|
Size Irregular
|
31.7 X 101.7 Ft |
|
Size Total Text
|
31.7 X 101.7 Ft |
Rooms
| Level |
Type |
Length |
Width |
Dimensions |
|
Second Level |
Primary Bedroom |
6.1 m |
3.66 m |
6.1 m x 3.66 m |
|
Second Level |
Bedroom 2 |
3.1 m |
3.66 m |
3.1 m x 3.66 m |
|
Second Level |
Bedroom 3 |
3.56 m |
3.05 m |
3.56 m x 3.05 m |
|
Second Level |
Bedroom 4 |
6.1 m |
3.36 m |
6.1 m x 3.36 m |
|
Main Level |
Great Room |
6.1 m |
3.51 m |
6.1 m x 3.51 m |
|
Main Level |
Kitchen |
3.76 m |
3.25 m |
3.76 m x 3.25 m |
|
Main Level |
Eating Area |
3.25 m |
3.25 m |
3.25 m x 3.25 m |
|
Main Level |
Dining Room |
4.57 m |
3.35 m |
4.57 m x 3.35 m |
|
Main Level |
Den |
3.35 m |
2.24 m |
3.35 m x 2.24 m |
https://www.realtor.ca/real-estate/28319735/22-canard-drive-vaughan-kleinburg-kleinburg




































