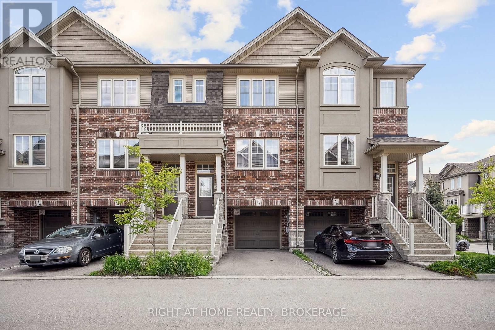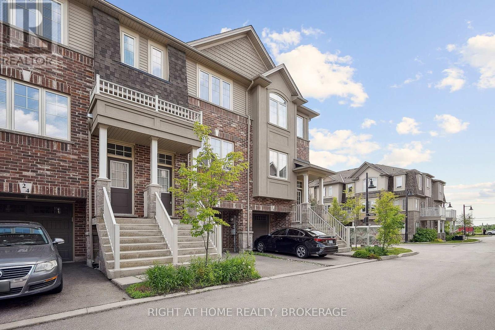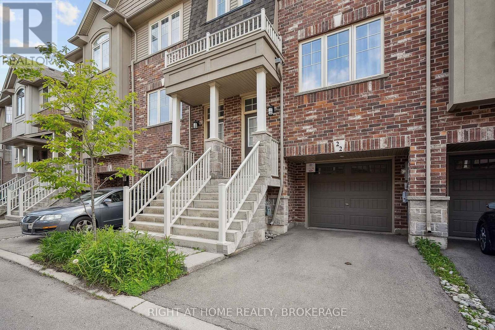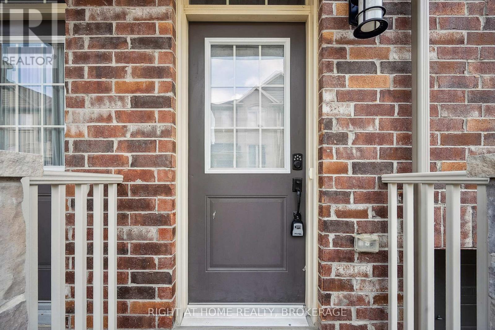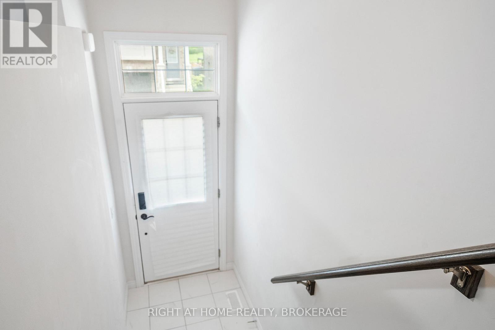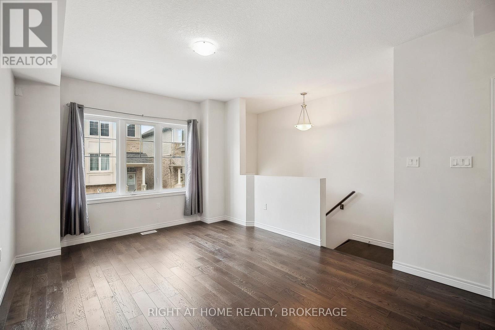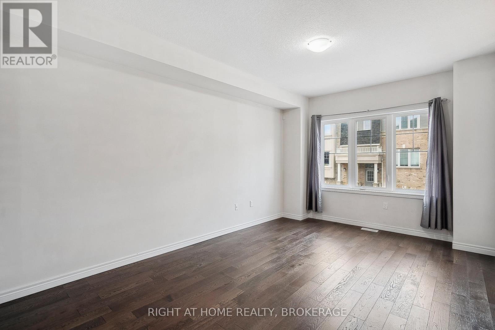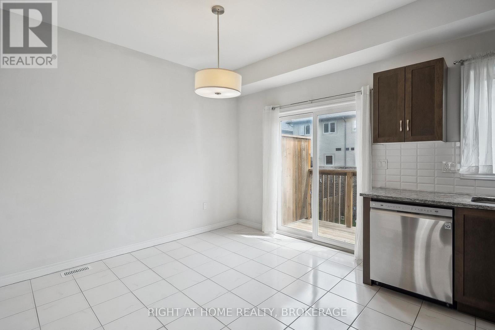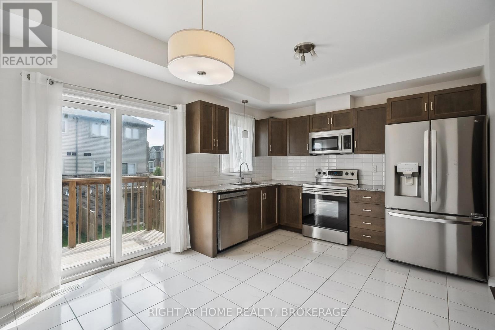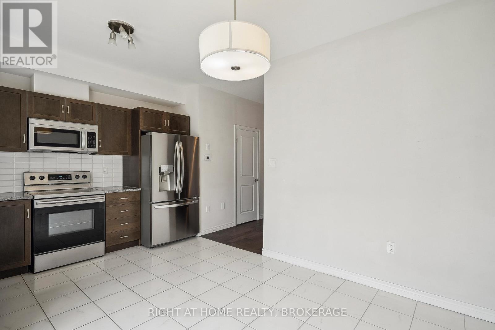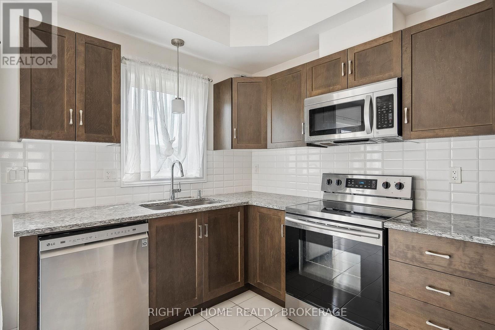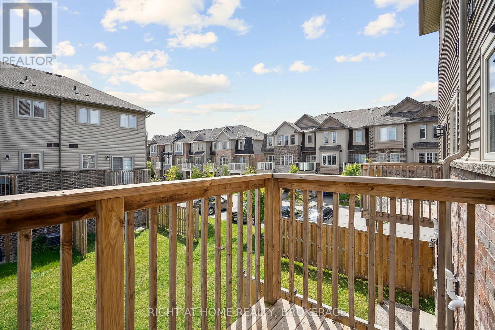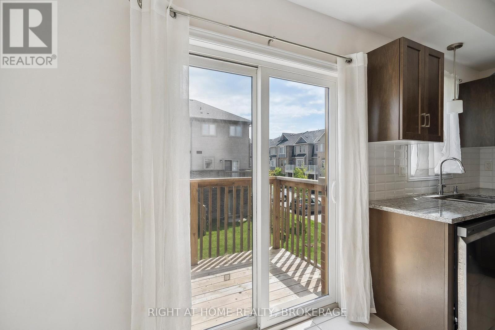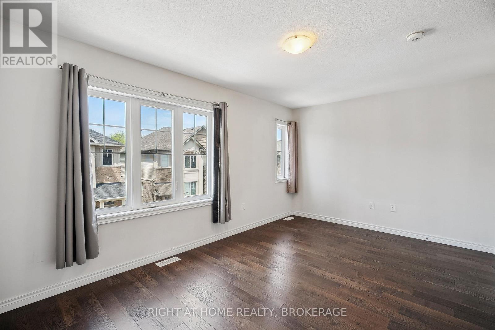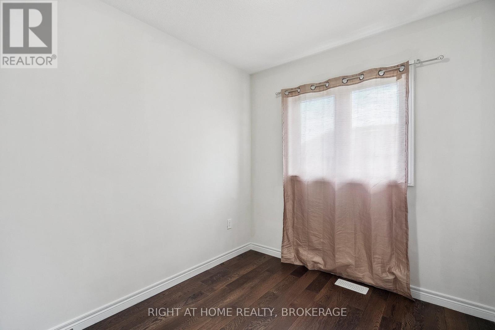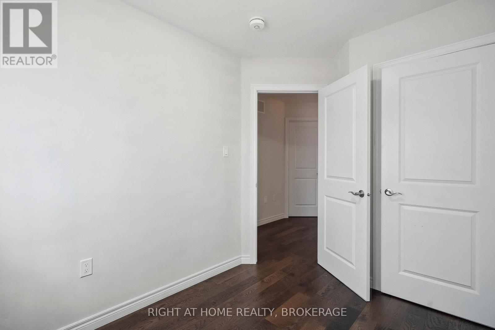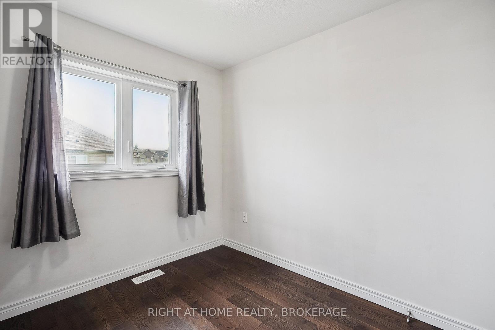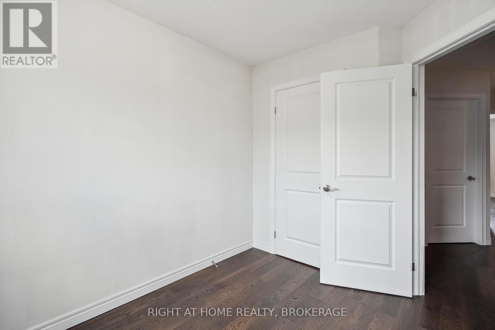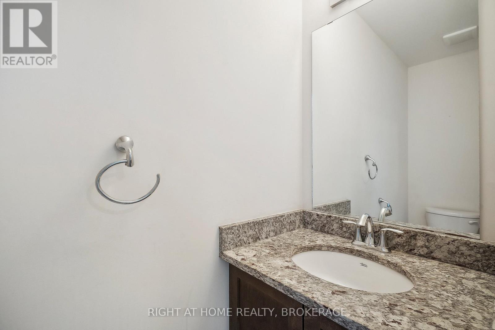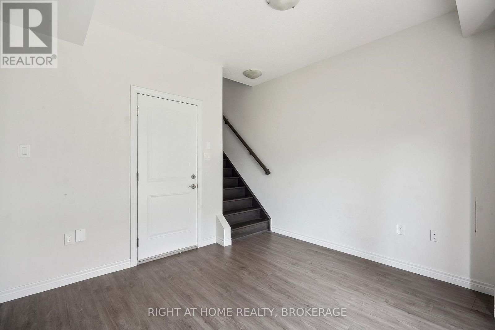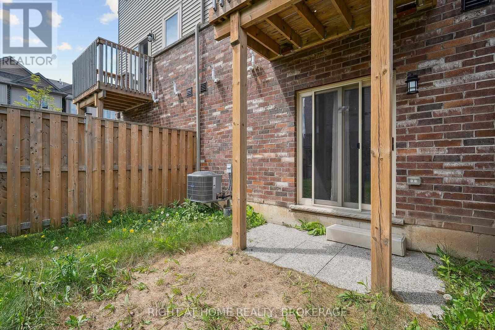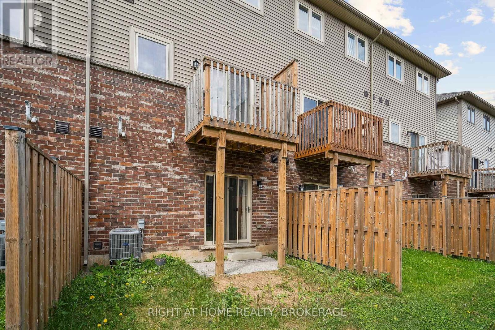3 Bedroom
3 Bathroom
1,500 - 2,000 ft2
Central Air Conditioning
Forced Air
$2,900 Monthly
Absolutely stunning 3 bedroom, 3 bathroom townhome in beautiful Ancaster. Built by Award-winning Marz Homes. Gorgeousfinishes throughout and carpet-free home yields easy maintenance. Dark, gleaming hardwood floors invite you into the spaciousand bright living/dining room. A cozy kitchen with stainless steel appliances, white backsplash, granite countertops and spaciousbreakfast area. Walk-out to your private balcony. Upstairs will lead you to 3 spacious bedrooms. Your primary bedroom comeswith its own 4pc ensuite and walk-in closet. Down to the basement, you have extra office space or a nice recreation area whichwalk-outs to your backyard. Fantastic location! Close to all amenities such as grocery stores, parks, schools, and so much more! (id:53661)
Property Details
|
MLS® Number
|
X12189440 |
|
Property Type
|
Single Family |
|
Community Name
|
Meadowlands |
|
Amenities Near By
|
Park, Public Transit, Schools |
|
Parking Space Total
|
2 |
Building
|
Bathroom Total
|
3 |
|
Bedrooms Above Ground
|
3 |
|
Bedrooms Total
|
3 |
|
Appliances
|
Water Heater |
|
Basement Development
|
Finished |
|
Basement Features
|
Walk Out |
|
Basement Type
|
N/a (finished) |
|
Construction Style Attachment
|
Attached |
|
Cooling Type
|
Central Air Conditioning |
|
Exterior Finish
|
Brick |
|
Flooring Type
|
Hardwood |
|
Foundation Type
|
Unknown |
|
Half Bath Total
|
1 |
|
Heating Fuel
|
Natural Gas |
|
Heating Type
|
Forced Air |
|
Stories Total
|
3 |
|
Size Interior
|
1,500 - 2,000 Ft2 |
|
Type
|
Row / Townhouse |
|
Utility Water
|
Municipal Water |
Parking
Land
|
Acreage
|
No |
|
Land Amenities
|
Park, Public Transit, Schools |
|
Sewer
|
Sanitary Sewer |
Rooms
| Level |
Type |
Length |
Width |
Dimensions |
|
Second Level |
Primary Bedroom |
4.85 m |
3.23 m |
4.85 m x 3.23 m |
|
Second Level |
Bedroom 2 |
2.92 m |
2.34 m |
2.92 m x 2.34 m |
|
Second Level |
Bedroom 3 |
2.92 m |
2.41 m |
2.92 m x 2.41 m |
|
Basement |
Den |
3.53 m |
3.32 m |
3.53 m x 3.32 m |
|
Main Level |
Living Room |
5.13 m |
3.56 m |
5.13 m x 3.56 m |
|
Main Level |
Kitchen |
4.85 m |
3.38 m |
4.85 m x 3.38 m |
https://www.realtor.ca/real-estate/28401941/22-barley-lane-hamilton-meadowlands-meadowlands

