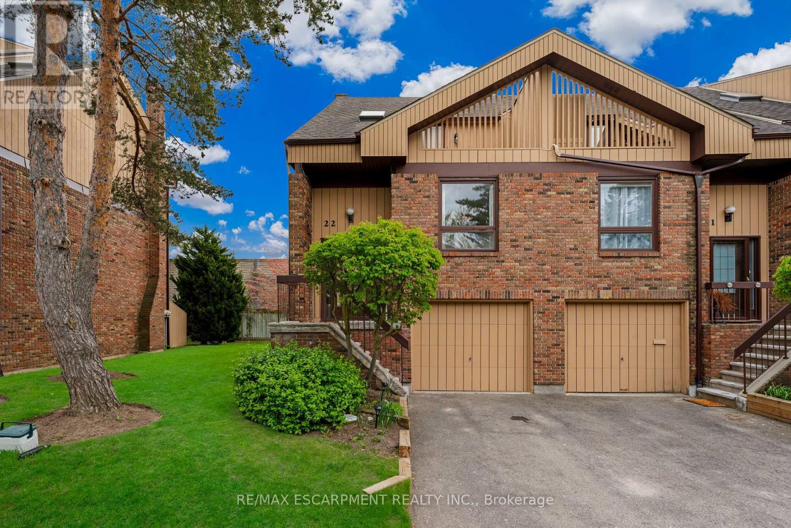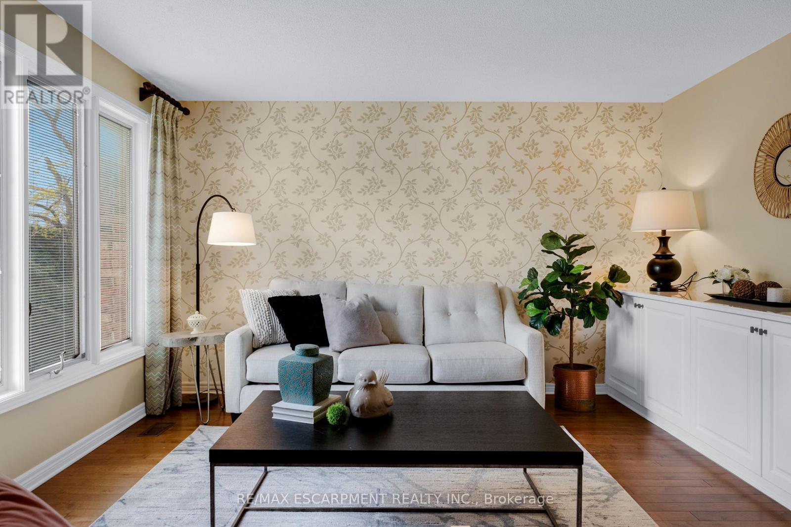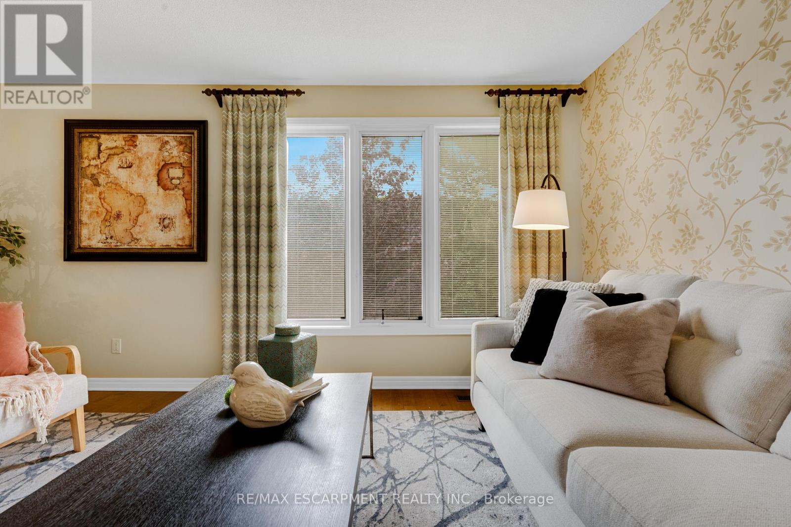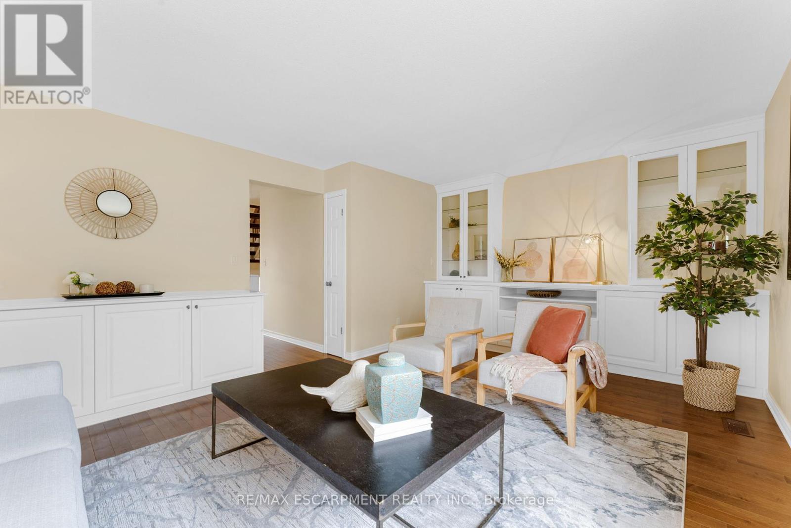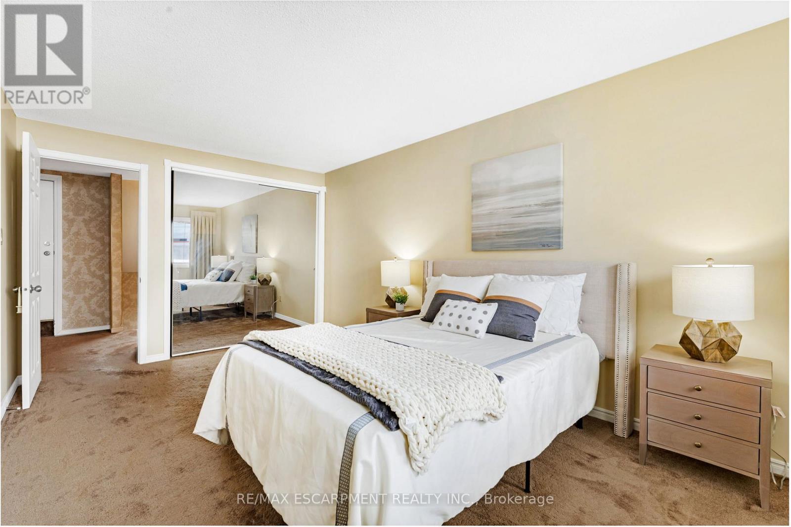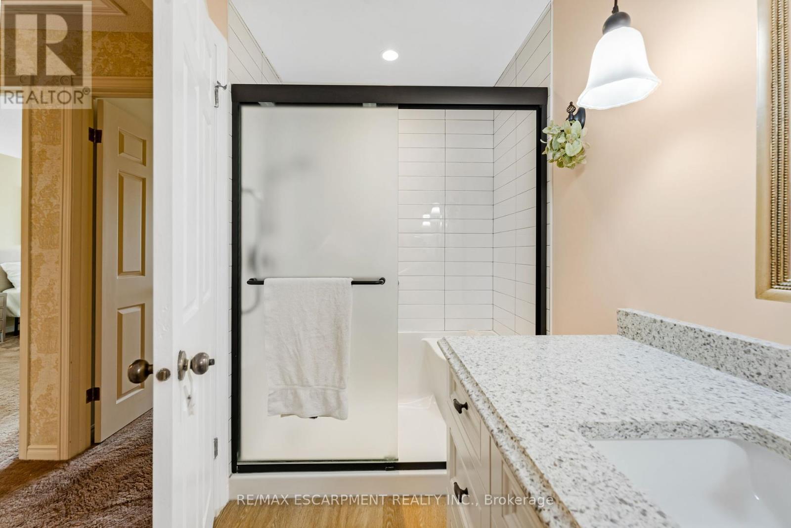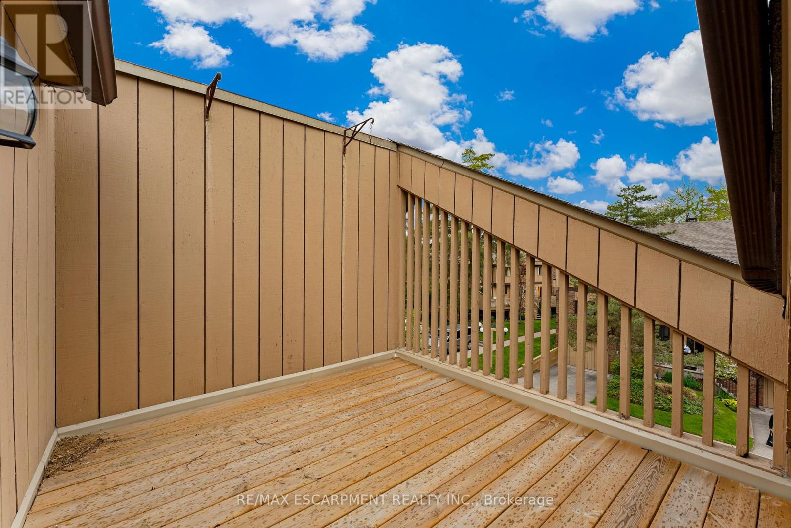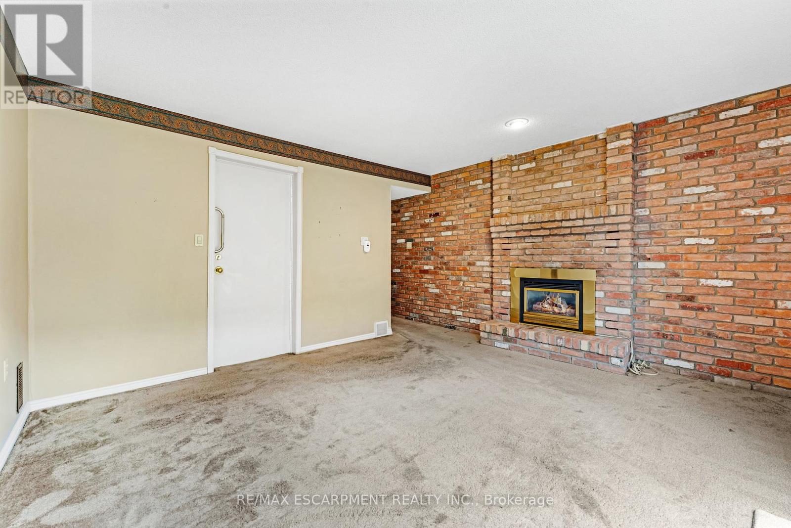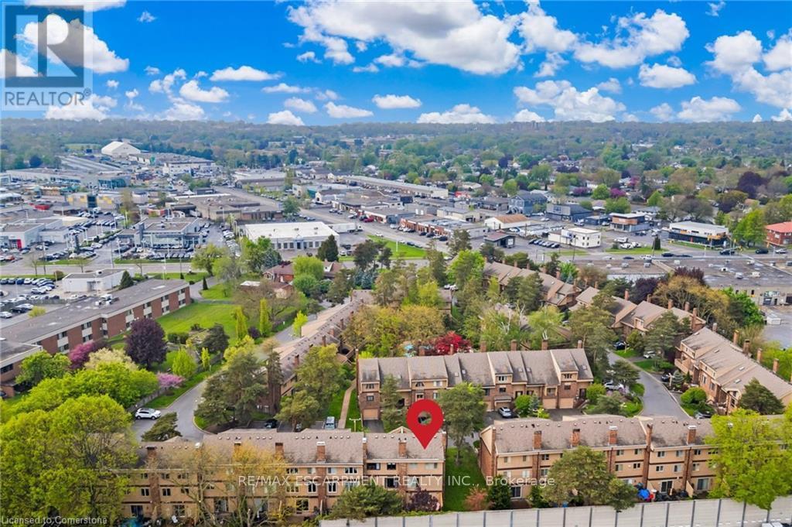22 - 178 Scott Street St. Catharines, Ontario L2N 6Y5
$514,900Maintenance, Insurance, Common Area Maintenance, Parking, Water
$615 Monthly
Maintenance, Insurance, Common Area Maintenance, Parking, Water
$615 MonthlyThis fully finished end unit at The Clusters offers a distinctive alternative to conventional condo living, embodying the setting of a northern retreat. In the summertime, enjoy the outdoor pool that serves as the community centrepiece, providing resort-quality amenities without leaving home. Situated in a coveted North End neighbourhood with immediate access to premium amenities and just 2 minutes from the QEW. Positioned at the rear of the complex, this residence provides exceptional privacy with minimal traffic. An updated main floor includes hardwood flooring, a spacious living room with built-in cabinetry, formal dining area, powder room and modernized kitchen with premium quartz countertops. On the upper level you will find 2 south-facing bedrooms with double closets. A renovated 3-piece bathroom boasts vinyl flooring, a walk-in shower with modern ceramic tile and a glass door, and quartz countertop on the vanity. An enclosed rooftop deck is ideal for private outdoor entertainment on your own or with friends. The fully finished basement includes a recreation room with a gas fireplace, a patio door to the rear patio as well as a laundry closet and direct access to the garage. This home represents an opportunity for discerning buyers seeking sophisticated condominium ownership without compromise - a boutique living experience that balances privacy with community, luxury with practicality, and distinctive design with optimal location. (id:53661)
Property Details
| MLS® Number | X12155142 |
| Property Type | Single Family |
| Community Name | 446 - Fairview |
| Amenities Near By | Hospital, Schools |
| Community Features | Pet Restrictions |
| Equipment Type | Water Heater - Gas |
| Features | Balcony |
| Parking Space Total | 2 |
| Rental Equipment Type | Water Heater - Gas |
| Structure | Deck, Patio(s) |
Building
| Bathroom Total | 2 |
| Bedrooms Above Ground | 2 |
| Bedrooms Total | 2 |
| Age | 31 To 50 Years |
| Amenities | Fireplace(s) |
| Appliances | Garage Door Opener Remote(s), Dishwasher, Dryer, Freezer, Microwave, Stove, Washer, Window Coverings, Refrigerator |
| Basement Development | Finished |
| Basement Type | Full (finished) |
| Cooling Type | Central Air Conditioning |
| Exterior Finish | Brick, Wood |
| Fireplace Present | Yes |
| Fireplace Total | 1 |
| Foundation Type | Poured Concrete |
| Half Bath Total | 1 |
| Heating Fuel | Natural Gas |
| Heating Type | Forced Air |
| Stories Total | 2 |
| Size Interior | 1,000 - 1,199 Ft2 |
| Type | Row / Townhouse |
Parking
| Attached Garage | |
| Garage |
Land
| Acreage | No |
| Land Amenities | Hospital, Schools |
| Zoning Description | R3 |
Rooms
| Level | Type | Length | Width | Dimensions |
|---|---|---|---|---|
| Second Level | Primary Bedroom | 4.85 m | 3.02 m | 4.85 m x 3.02 m |
| Second Level | Bedroom | 4.85 m | 2.54 m | 4.85 m x 2.54 m |
| Second Level | Bathroom | Measurements not available | ||
| Lower Level | Recreational, Games Room | 3.89 m | 4.24 m | 3.89 m x 4.24 m |
| Lower Level | Utility Room | 3.84 m | 1.19 m | 3.84 m x 1.19 m |
| Main Level | Dining Room | 2.82 m | 3.38 m | 2.82 m x 3.38 m |
| Main Level | Kitchen | 2.95 m | 2.44 m | 2.95 m x 2.44 m |
| Main Level | Living Room | 4.04 m | 5.66 m | 4.04 m x 5.66 m |
| Main Level | Bathroom | Measurements not available |
https://www.realtor.ca/real-estate/28327323/22-178-scott-street-st-catharines-fairview-446-fairview

