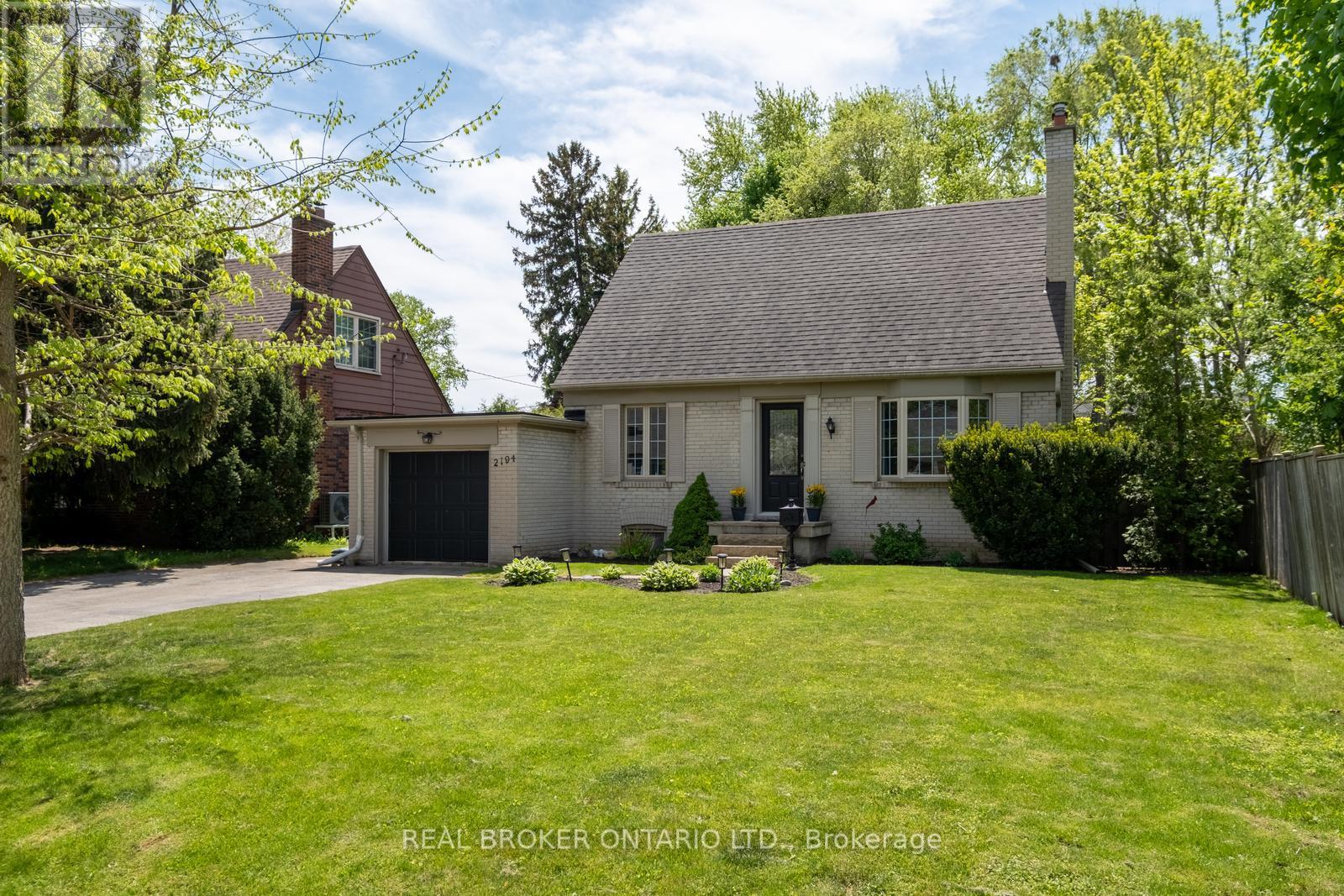3 Bedroom
2 Bathroom
1,100 - 1,500 ft2
Fireplace
Inground Pool
Central Air Conditioning
Forced Air
$1,048,000
Nestled on a quiet, tree-lined street in the heart of Applewood Acres, this classic West End home is full of character and warmth. Set on an expansive 58x128 ft flat lot, this property offers endless outdoor enjoyment from summer days by the fully fenced-in pool to peaceful afternoons under the mature trees.Step inside to discover beautifully preserved hardwood floors and a thoughtfully designed layout. The main floor boasts an elegant combined living and dining area, complete with large sun-filled windows and a cozy fireplace. A charming den leads into a newly renovated kitchen,featuring a picturesque view of the backyard. A convenient main floor powder room completes this level.Upstairs, you'll find a serene and spacious primary bedroom, two additional bedrooms, and a full bathroom. The finished basement offers versatile space ideal for a rec room, home office,gym, or playroom.Located just minutes from the GO station, highway, shops, parks, and walking trails, this is a rare opportunity to own a truly special home in one of the area's most welcoming communities.Move in this summer and enjoy all that this property has to offer! (id:53661)
Property Details
|
MLS® Number
|
W12162953 |
|
Property Type
|
Single Family |
|
Neigbourhood
|
Applewood Acres |
|
Community Name
|
Lakeview |
|
Amenities Near By
|
Public Transit, Park, Schools, Place Of Worship |
|
Community Features
|
Community Centre |
|
Parking Space Total
|
5 |
|
Pool Type
|
Inground Pool |
Building
|
Bathroom Total
|
2 |
|
Bedrooms Above Ground
|
3 |
|
Bedrooms Total
|
3 |
|
Appliances
|
All, Dryer, Washer |
|
Basement Development
|
Finished |
|
Basement Type
|
N/a (finished) |
|
Construction Style Attachment
|
Detached |
|
Cooling Type
|
Central Air Conditioning |
|
Exterior Finish
|
Brick, Vinyl Siding |
|
Fireplace Present
|
Yes |
|
Flooring Type
|
Hardwood, Tile |
|
Half Bath Total
|
1 |
|
Heating Fuel
|
Natural Gas |
|
Heating Type
|
Forced Air |
|
Stories Total
|
2 |
|
Size Interior
|
1,100 - 1,500 Ft2 |
|
Type
|
House |
|
Utility Water
|
Municipal Water |
Parking
Land
|
Acreage
|
No |
|
Land Amenities
|
Public Transit, Park, Schools, Place Of Worship |
|
Sewer
|
Sanitary Sewer |
|
Size Depth
|
128 Ft ,10 In |
|
Size Frontage
|
59 Ft |
|
Size Irregular
|
59 X 128.9 Ft |
|
Size Total Text
|
59 X 128.9 Ft |
Rooms
| Level |
Type |
Length |
Width |
Dimensions |
|
Second Level |
Primary Bedroom |
3.04 m |
5.57 m |
3.04 m x 5.57 m |
|
Second Level |
Bedroom 2 |
3.4 m |
2.95 m |
3.4 m x 2.95 m |
|
Second Level |
Bedroom 3 |
3.39 m |
2.51 m |
3.39 m x 2.51 m |
|
Lower Level |
Recreational, Games Room |
5.16 m |
6.8 m |
5.16 m x 6.8 m |
|
Main Level |
Living Room |
3.06 m |
3.88 m |
3.06 m x 3.88 m |
|
Main Level |
Dining Room |
3.39 m |
3.26 m |
3.39 m x 3.26 m |
|
Main Level |
Kitchen |
5.16 m |
2.82 m |
5.16 m x 2.82 m |
|
Main Level |
Family Room |
3.4 m |
3.88 m |
3.4 m x 3.88 m |
https://www.realtor.ca/real-estate/28344349/2194-wedgewood-road-mississauga-lakeview-lakeview
























