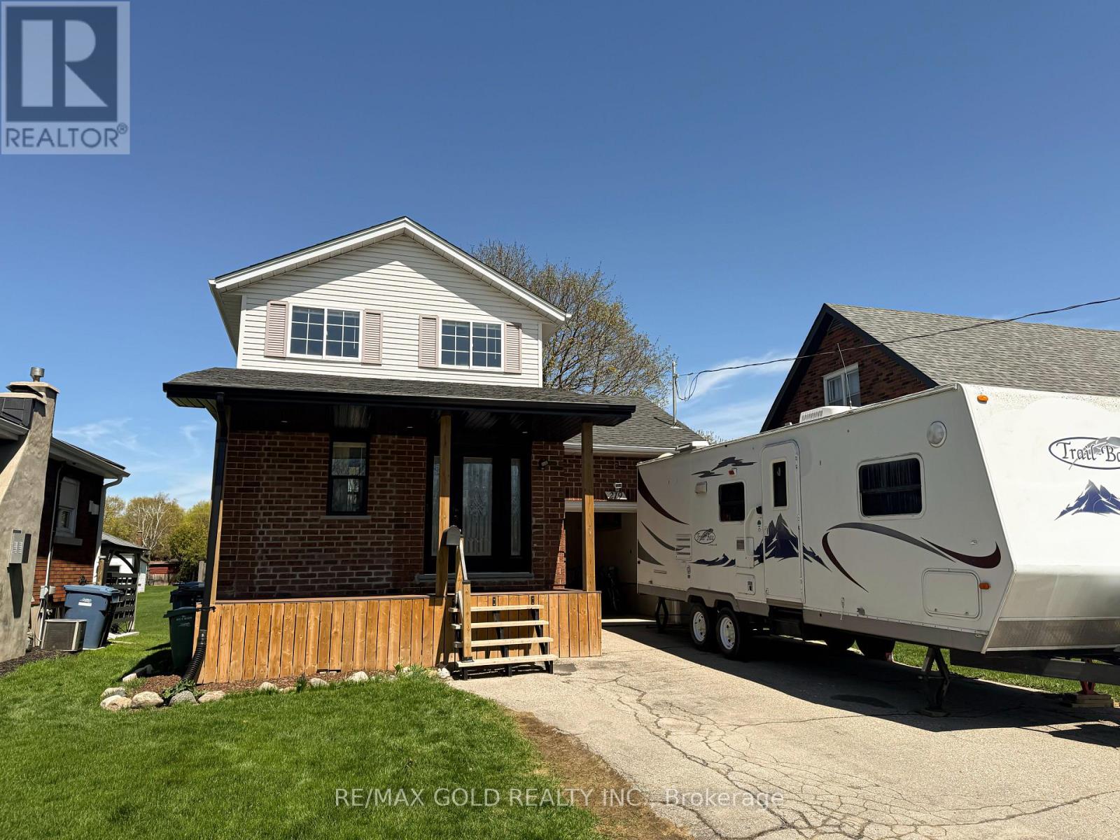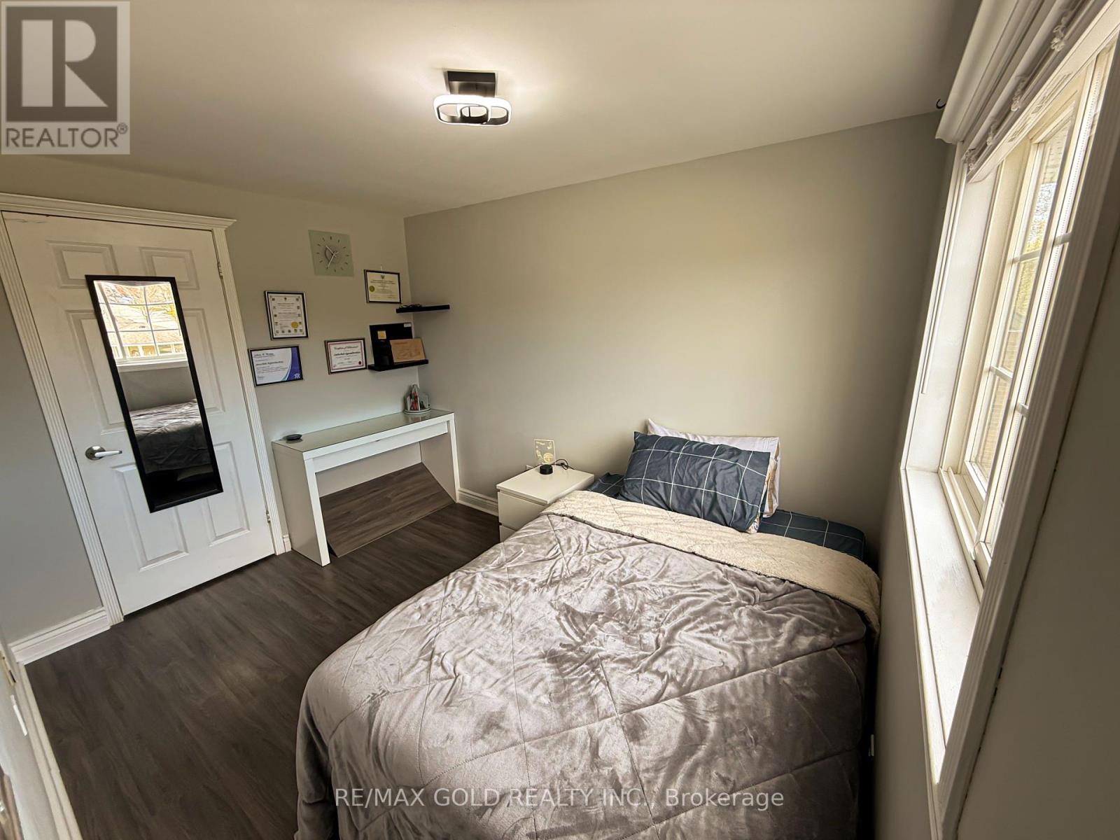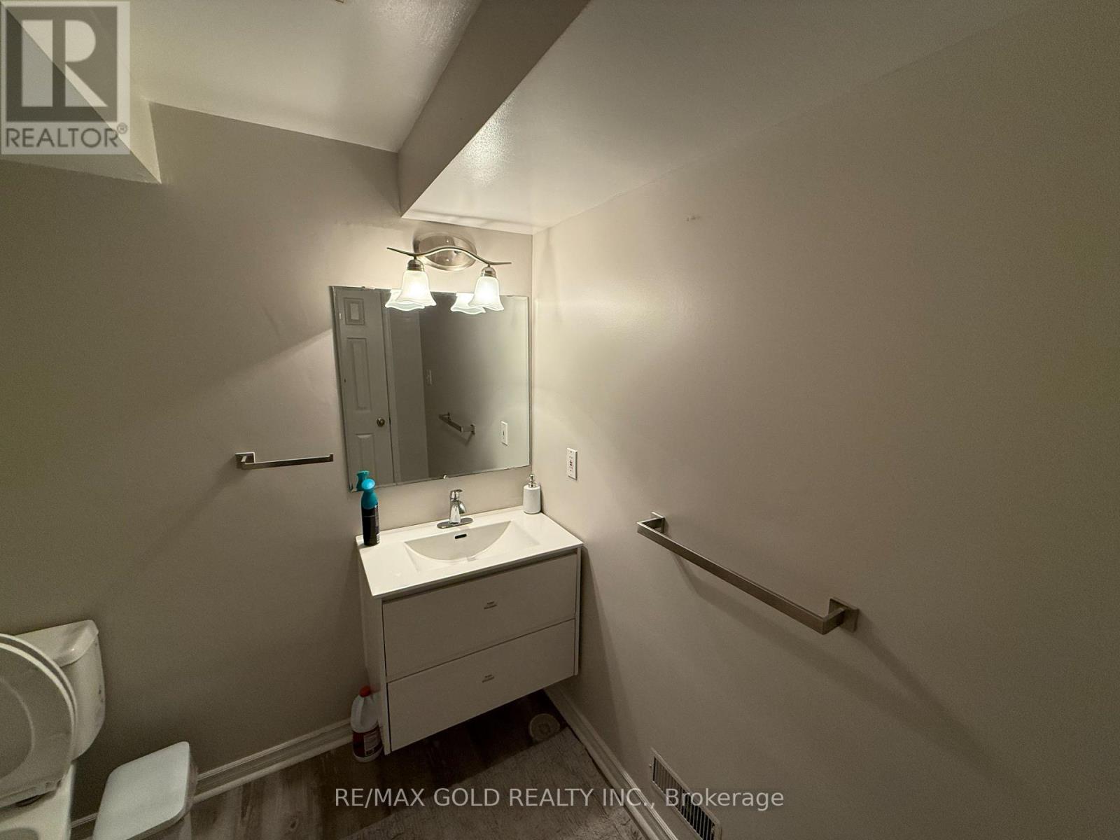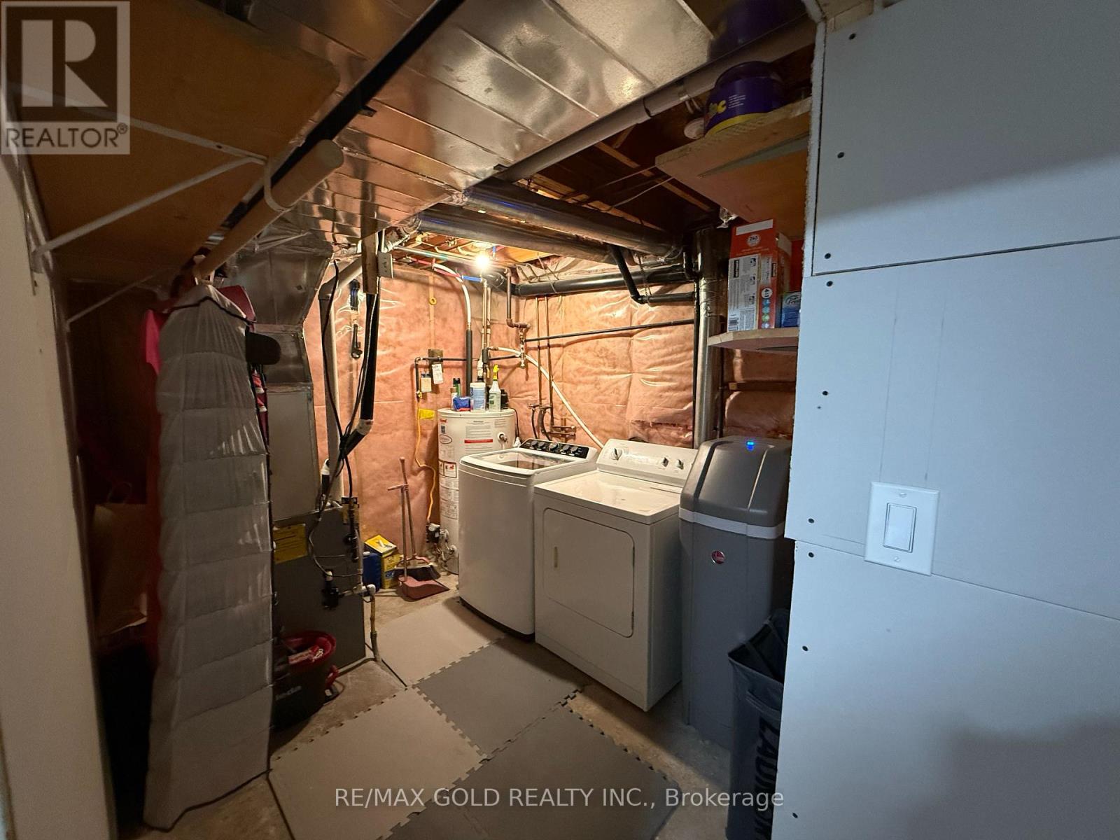4 Bedroom
3 Bathroom
1,100 - 1,500 ft2
Central Air Conditioning
Forced Air
$895,000
Beautifully Renovated Home w/ Income Potential Move-In Ready! It is a fully detached gem in the city's core, walking distance to parks, elementary & high schools, Zehrs, Shoppers, gyms, and restaurants. Top-to-bottom upgrades include new flooring, doors, a designer kitchen, all bathrooms, plus front and rear decks for effortless outdoor living. Offering 3+1 bedrooms & 2.5 baths, the finished basement is a turn-key as an in-law suite or rental: complete kitchen, living room, bedroom, and a full bath, perfect for offsetting your mortgage. An extra-wide driveway, fenced backyard, and meticulous finishes inside and out make this property a standout choice for families or investors alike. Move in, relax, and let the potential income work for you! (id:53661)
Property Details
|
MLS® Number
|
X12146640 |
|
Property Type
|
Single Family |
|
Neigbourhood
|
Saint George's Neighbourhood Group |
|
Community Name
|
St. George's |
|
Parking Space Total
|
3 |
|
Structure
|
Deck, Porch |
Building
|
Bathroom Total
|
3 |
|
Bedrooms Above Ground
|
3 |
|
Bedrooms Below Ground
|
1 |
|
Bedrooms Total
|
4 |
|
Appliances
|
Dishwasher, Dryer, Stove, Washer, Refrigerator |
|
Basement Development
|
Finished |
|
Basement Type
|
N/a (finished) |
|
Construction Style Attachment
|
Detached |
|
Cooling Type
|
Central Air Conditioning |
|
Exterior Finish
|
Brick |
|
Foundation Type
|
Poured Concrete |
|
Half Bath Total
|
1 |
|
Heating Fuel
|
Natural Gas |
|
Heating Type
|
Forced Air |
|
Stories Total
|
2 |
|
Size Interior
|
1,100 - 1,500 Ft2 |
|
Type
|
House |
|
Utility Water
|
Municipal Water |
Parking
Land
|
Acreage
|
No |
|
Sewer
|
Sanitary Sewer |
|
Size Depth
|
150 Ft |
|
Size Frontage
|
36 Ft |
|
Size Irregular
|
36 X 150 Ft |
|
Size Total Text
|
36 X 150 Ft |
Rooms
| Level |
Type |
Length |
Width |
Dimensions |
|
Second Level |
Bedroom |
3.43 m |
4.32 m |
3.43 m x 4.32 m |
|
Second Level |
Bedroom |
2.72 m |
4.7 m |
2.72 m x 4.7 m |
|
Second Level |
Bedroom 2 |
2.4 m |
3.3 m |
2.4 m x 3.3 m |
|
Main Level |
Living Room |
4.83 m |
3.4 m |
4.83 m x 3.4 m |
|
Main Level |
Dining Room |
2.76 m |
2.87 m |
2.76 m x 2.87 m |
|
Main Level |
Kitchen |
2.57 m |
3.58 m |
2.57 m x 3.58 m |
|
Main Level |
Bathroom |
|
|
Measurements not available |
https://www.realtor.ca/real-estate/28309060/219-stevenson-street-guelph-st-georges-st-georges





























