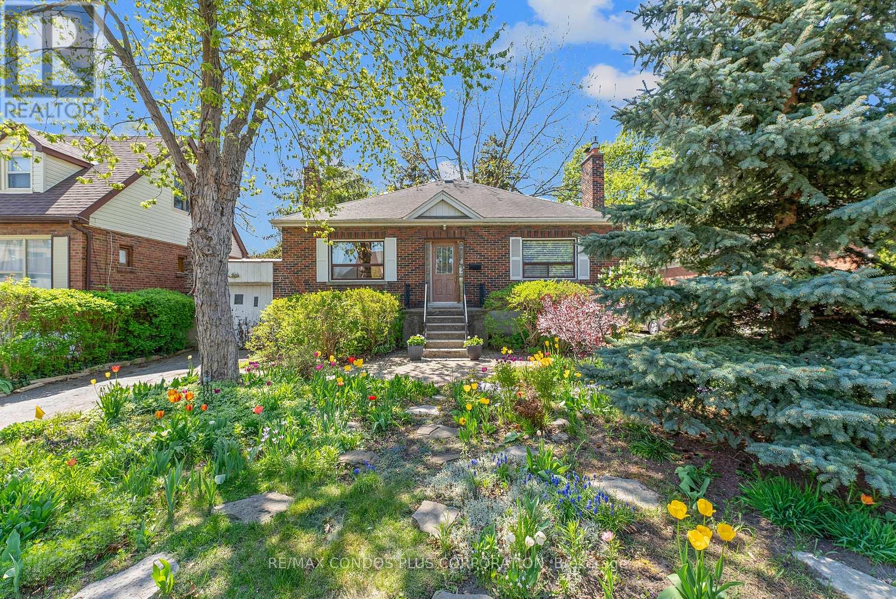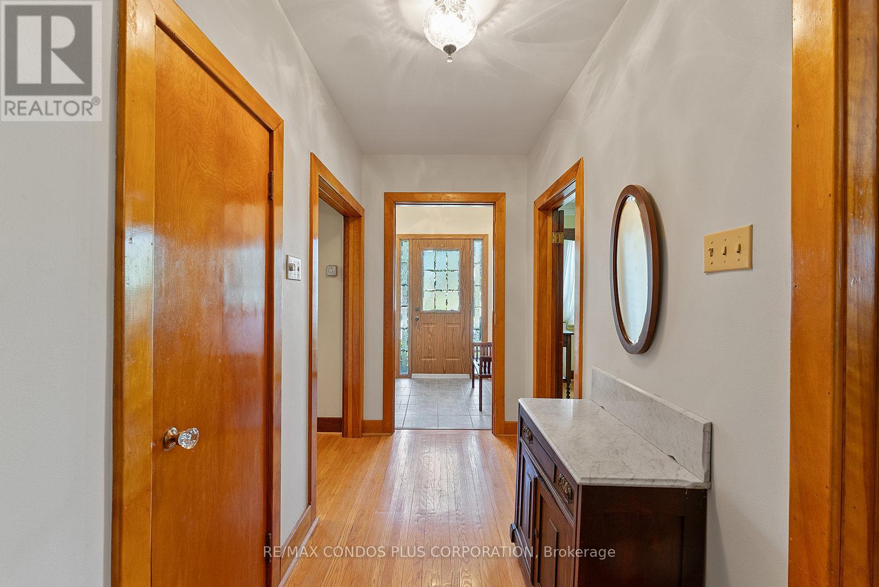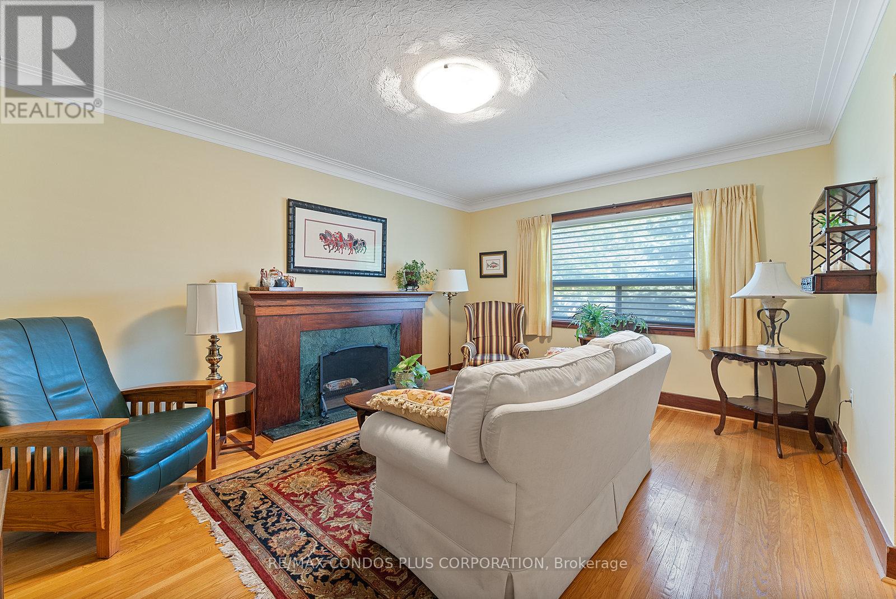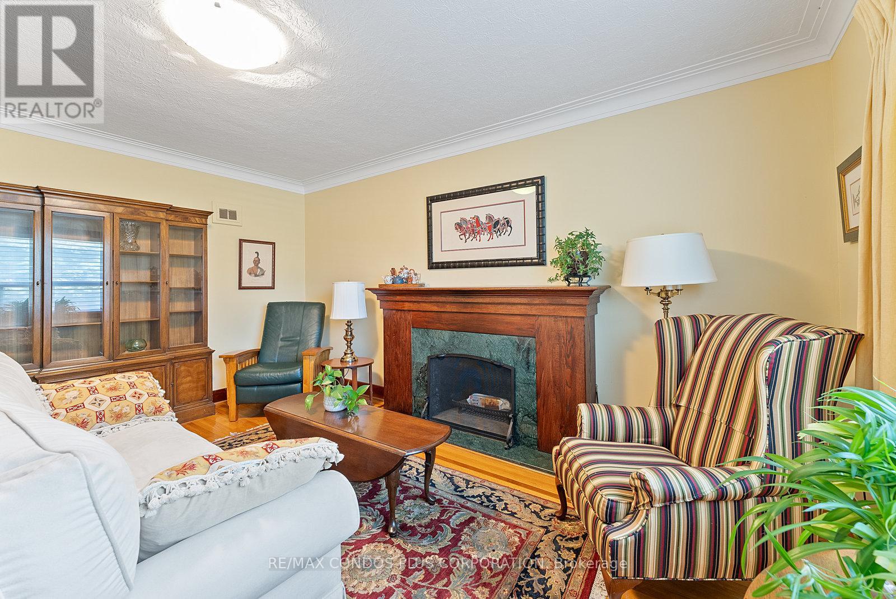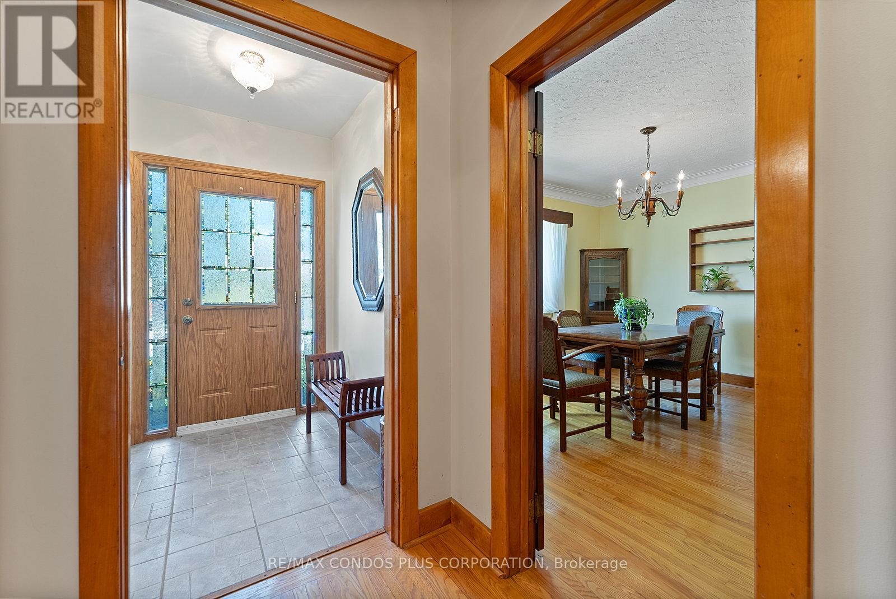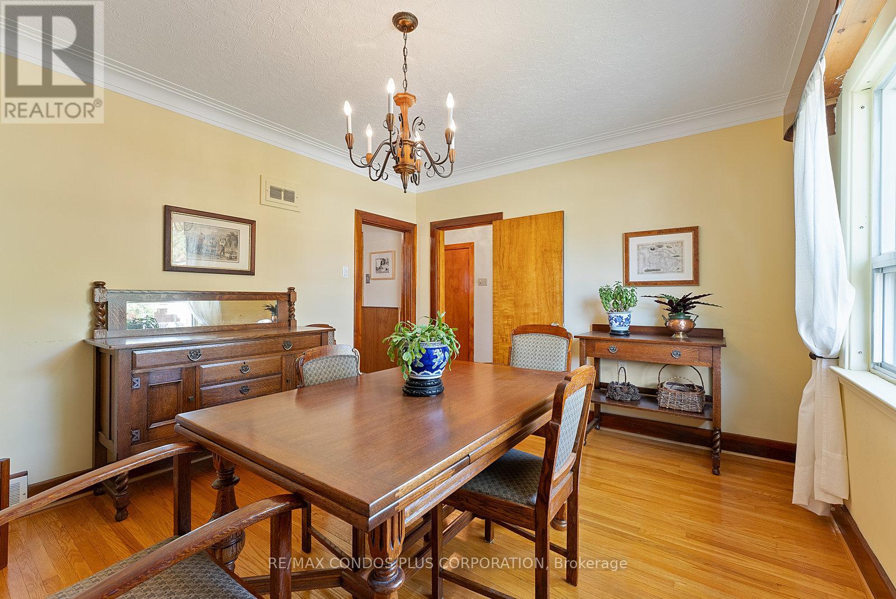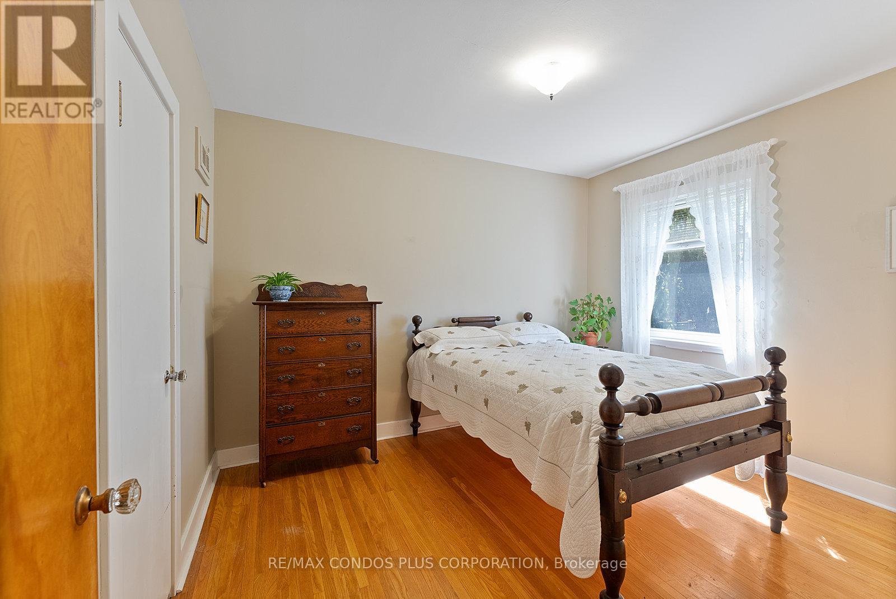3 Bedroom
2 Bathroom
1,100 - 1,500 ft2
Raised Bungalow
Fireplace
Central Air Conditioning
Forced Air
$1,069,000
Welcome to this well designed, bright and spacious bungalow! Entering via the central hallway, the generously sized living and dining rooms overlook the front garden where something is always blooming. The large primary and second bedrooms have ample closets and views of the big, beautiful back yard, which is also continuously blooming with well chosen, low maintenance perennials. Located between the bedrooms, the upstairs bathroom was updated in 2012.Retaining its many original cabinets, the bright L shaped kitchen also has a useful storage pantry over the stairs to the back entrance and basement. The well lit finished part of the lower level is approximately 500 square feet, open concept, with a gas insert fireplace and a second kitchen. It can serve as a recreation room, movie theater or another super sized bedroom. Finally, the large, "overbuilt" garden shed is set on a cement foundation with two screened windows. By adding a hydro line, it would work nicely as a workshop or even a little guest cabin. This bungalow is an excellent opportunity for first time home buyers (or investors) with room to add on and grow in a great location. Don't miss your chance to see this charming house and make it your home. (id:53661)
Property Details
|
MLS® Number
|
W12147171 |
|
Property Type
|
Single Family |
|
Neigbourhood
|
Weston |
|
Community Name
|
Weston |
|
Parking Space Total
|
3 |
Building
|
Bathroom Total
|
2 |
|
Bedrooms Above Ground
|
2 |
|
Bedrooms Below Ground
|
1 |
|
Bedrooms Total
|
3 |
|
Amenities
|
Fireplace(s) |
|
Appliances
|
Water Meter, Dishwasher, Dryer, Stove, Washer, Window Coverings, Refrigerator |
|
Architectural Style
|
Raised Bungalow |
|
Basement Development
|
Finished |
|
Basement Features
|
Separate Entrance |
|
Basement Type
|
N/a (finished) |
|
Construction Style Attachment
|
Detached |
|
Cooling Type
|
Central Air Conditioning |
|
Exterior Finish
|
Brick |
|
Fireplace Present
|
Yes |
|
Fireplace Total
|
1 |
|
Flooring Type
|
Hardwood, Ceramic, Laminate |
|
Foundation Type
|
Concrete |
|
Heating Fuel
|
Natural Gas |
|
Heating Type
|
Forced Air |
|
Stories Total
|
1 |
|
Size Interior
|
1,100 - 1,500 Ft2 |
|
Type
|
House |
|
Utility Water
|
Municipal Water |
Parking
Land
|
Acreage
|
No |
|
Sewer
|
Sanitary Sewer |
|
Size Depth
|
129 Ft |
|
Size Frontage
|
50 Ft |
|
Size Irregular
|
50 X 129 Ft |
|
Size Total Text
|
50 X 129 Ft |
Rooms
| Level |
Type |
Length |
Width |
Dimensions |
|
Basement |
Kitchen |
3 m |
4 m |
3 m x 4 m |
|
Main Level |
Living Room |
3.87 m |
4.87 m |
3.87 m x 4.87 m |
|
Main Level |
Dining Room |
4.05 m |
3.53 m |
4.05 m x 3.53 m |
|
Main Level |
Kitchen |
3.96 m |
4.2 m |
3.96 m x 4.2 m |
|
Main Level |
Bedroom |
3.23 m |
4 m |
3.23 m x 4 m |
|
Main Level |
Bedroom 2 |
2.77 m |
3 m |
2.77 m x 3 m |
Utilities
|
Cable
|
Installed |
|
Electricity
|
Installed |
|
Sewer
|
Installed |
https://www.realtor.ca/real-estate/28309984/219-king-street-toronto-weston-weston

