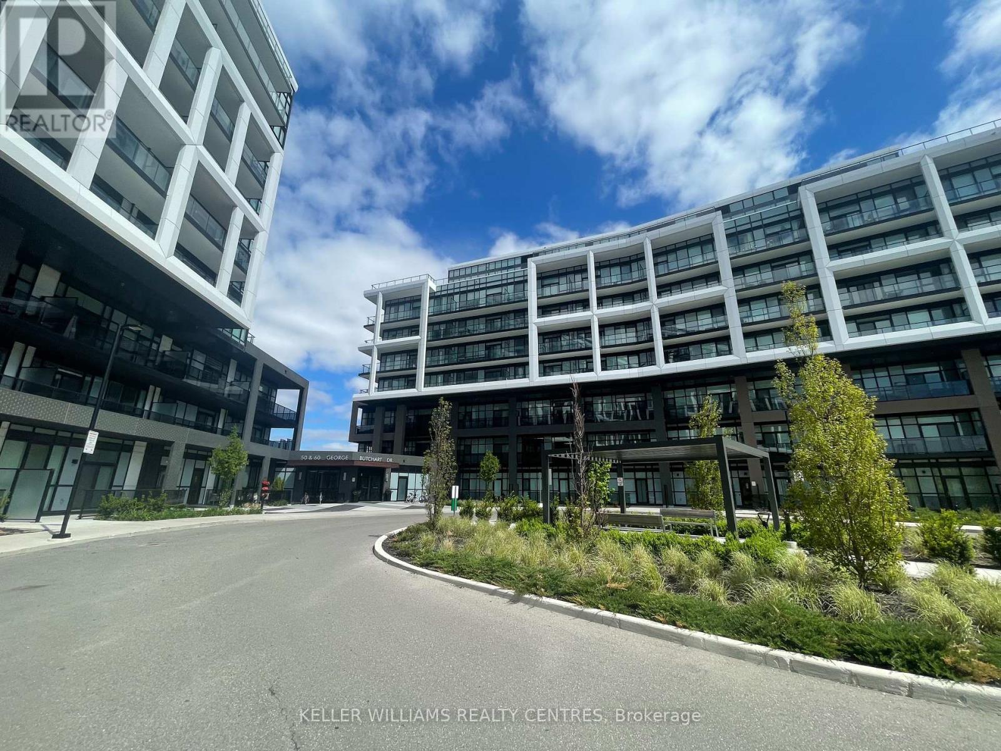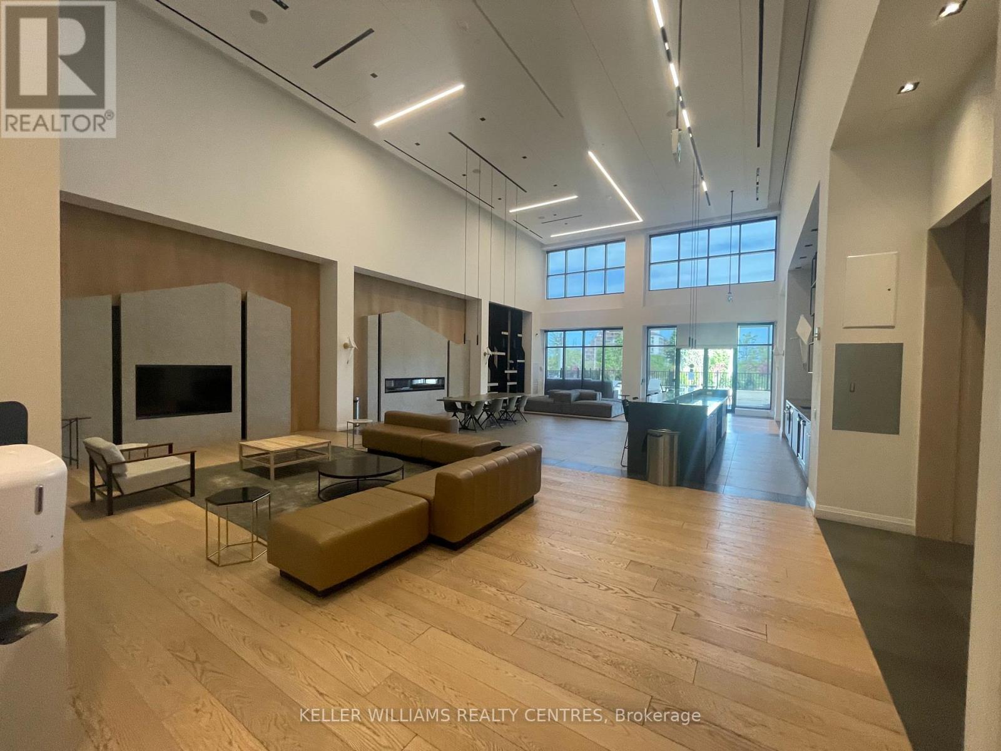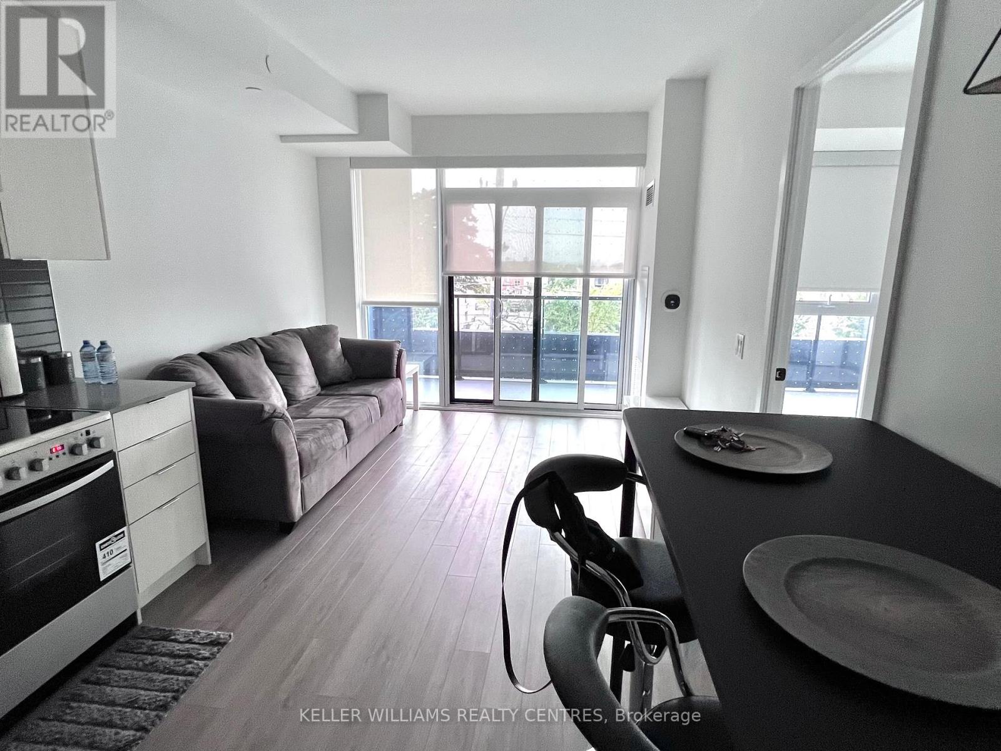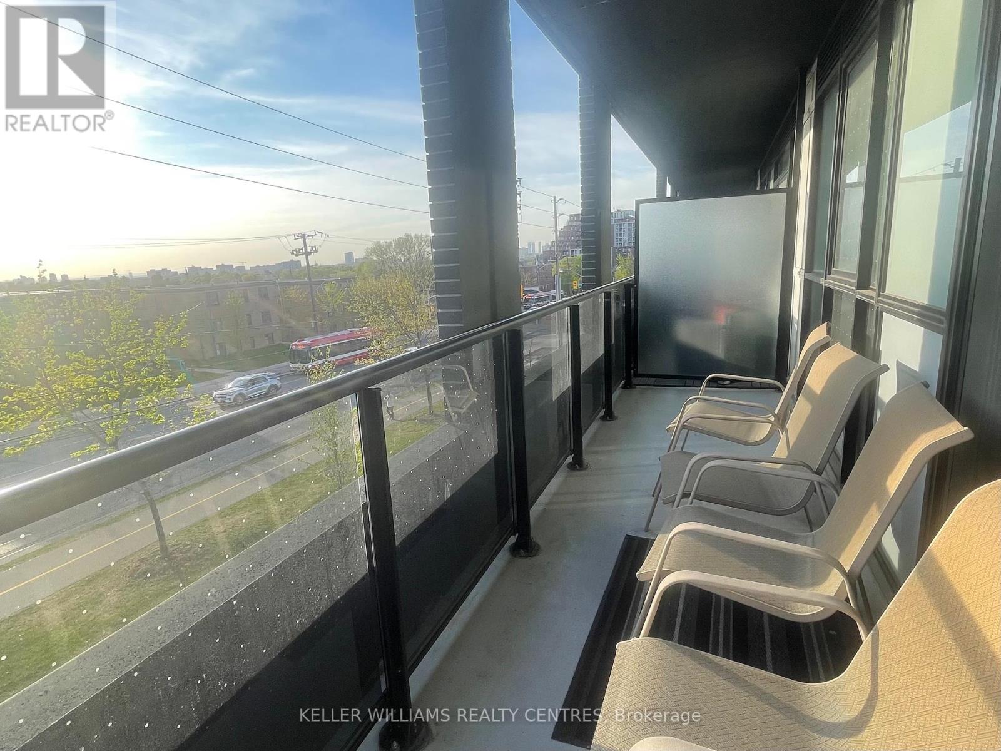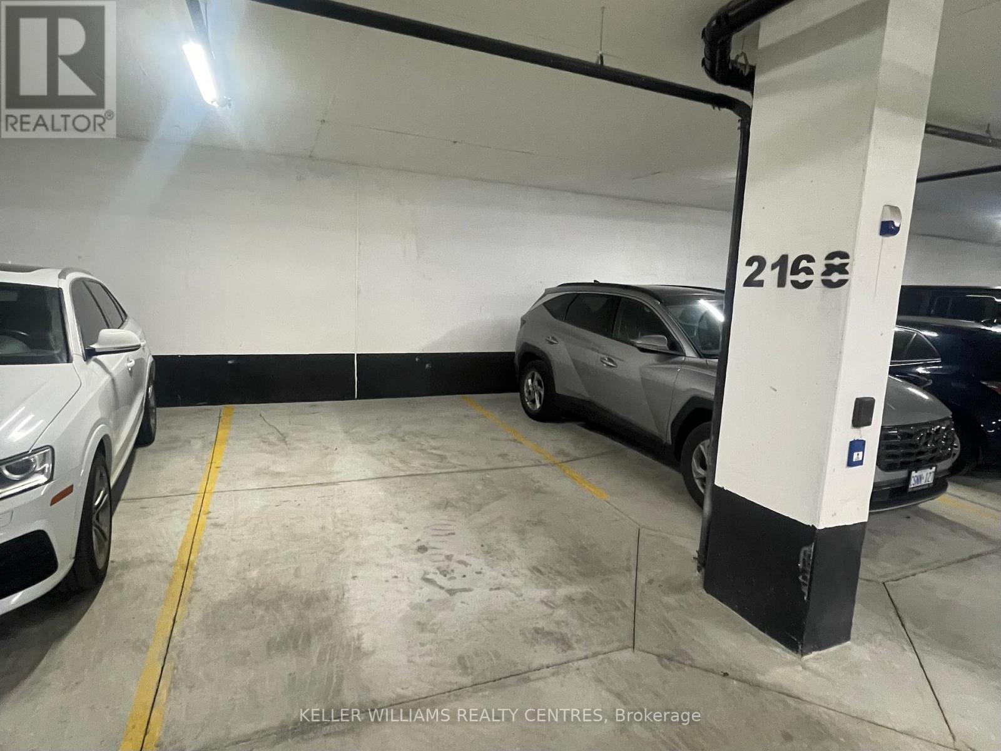2 Bedroom
2 Bathroom
600 - 699 ft2
Central Air Conditioning
Forced Air
$2,650 Monthly
Modern Living at Its Best With a 1+1 Bed, 2 Bath at 50 Butchart Drive! Welcome to your next home in one of Toronto's most convenient and vibrant neighbourhoods! This stunning 1+1 bedroom, 2-bathroom unit offers the perfect blend of comfort, location, and lifestyle. Located at 218-50 Butchart Drive, you will love how close you are to Highway 401, top-rated schools, Humber River Hospital, and endless shopping and dining options. Nature lovers will appreciate nearby parks and trails, offering a peaceful escape just minutes from your doorstep. Inside, enjoy a bright, open-concept layout designed for modern living. The spacious den can serve as a home office or guest room, while the two full bathrooms add ultimate convenience. Step out onto your private balcony and soak in a beautiful view perfect for your morning coffee or evening wind-down. The building offers premium amenities that elevate your lifestyle: Fully equipped gym, Stylish party room, Inviting outdoor BBQ terrace, Top-tier security systems for your peace of mind. This is your chance to live in a brand new building where everything you need is at your fingertips. Units like this are rare so don't miss the opportunity to call this incredible space home. Book your showing today and experience it for yourself thank you! (id:53661)
Property Details
|
MLS® Number
|
W12160651 |
|
Property Type
|
Single Family |
|
Community Name
|
Downsview-Roding-CFB |
|
Community Features
|
Pet Restrictions |
|
Features
|
Elevator, Balcony, Carpet Free, In Suite Laundry |
|
Parking Space Total
|
1 |
Building
|
Bathroom Total
|
2 |
|
Bedrooms Above Ground
|
1 |
|
Bedrooms Below Ground
|
1 |
|
Bedrooms Total
|
2 |
|
Amenities
|
Party Room, Exercise Centre, Recreation Centre, Security/concierge |
|
Cooling Type
|
Central Air Conditioning |
|
Exterior Finish
|
Brick, Aluminum Siding |
|
Flooring Type
|
Laminate |
|
Heating Fuel
|
Natural Gas |
|
Heating Type
|
Forced Air |
|
Size Interior
|
600 - 699 Ft2 |
|
Type
|
Apartment |
Parking
Land
Rooms
| Level |
Type |
Length |
Width |
Dimensions |
|
Main Level |
Living Room |
5.2 m |
3.22 m |
5.2 m x 3.22 m |
|
Main Level |
Kitchen |
5.2 m |
3.22 m |
5.2 m x 3.22 m |
|
Main Level |
Primary Bedroom |
3.04 m |
2.91 m |
3.04 m x 2.91 m |
|
Main Level |
Den |
2.9 m |
2.43 m |
2.9 m x 2.43 m |
https://www.realtor.ca/real-estate/28339495/218-50-george-butchart-drive-toronto-downsview-roding-cfb-downsview-roding-cfb

