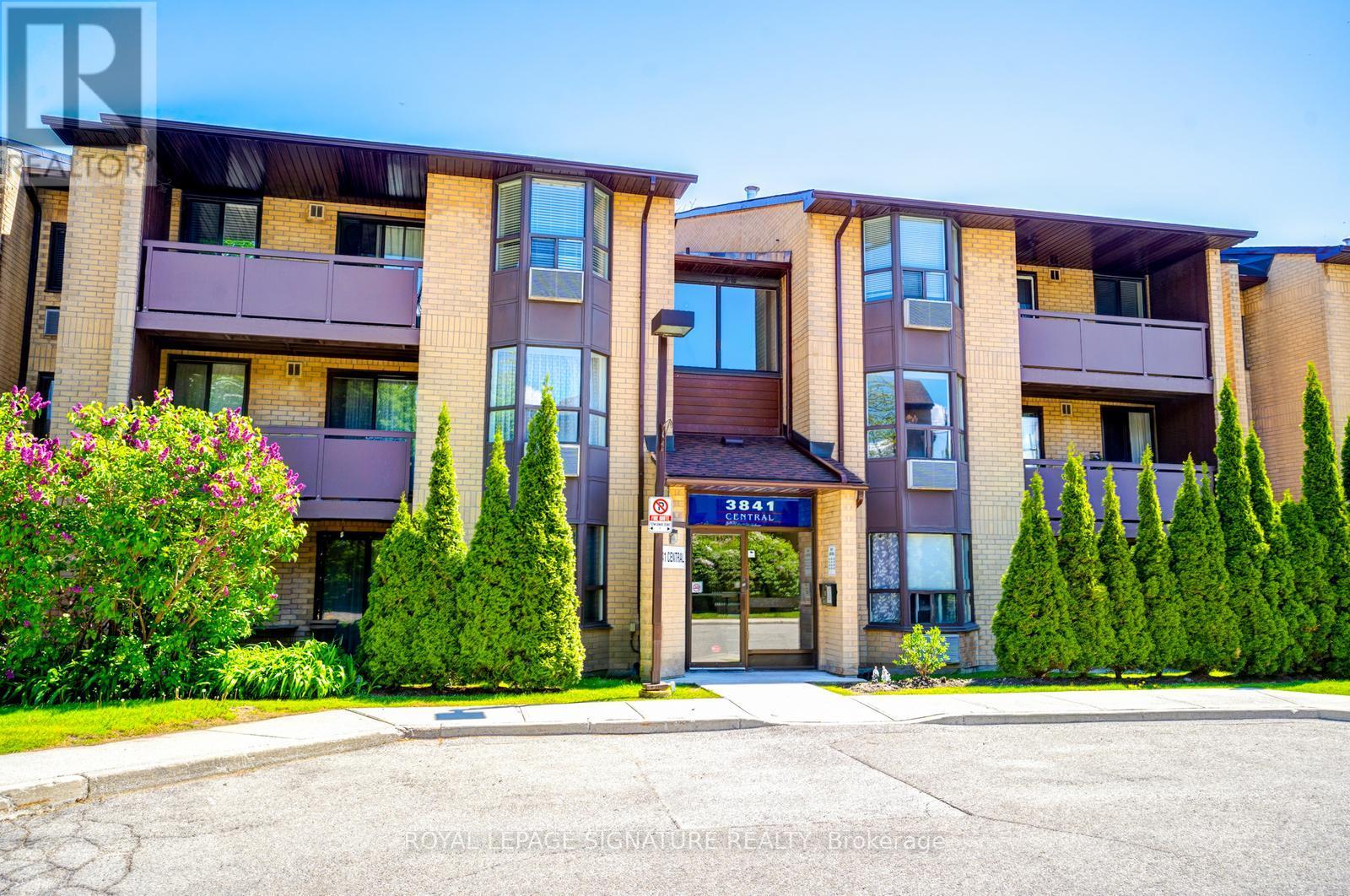218 - 3841 Lake Shore Boulevard W Toronto, Ontario M8W 1R2
$559,999Maintenance, Common Area Maintenance, Insurance, Parking, Water
$724.63 Monthly
Maintenance, Common Area Maintenance, Insurance, Parking, Water
$724.63 MonthlyRare Opportunity 2-Bedroom Condo Steps to GO Transit & the Lake Capture the opportunity to live just moments from the lake and waterfront trails in this bright, spacious second-floor condo in vibrant Long Branch. With the GO Station and TTC just steps away, commuting couldn't be easier - yet you're also surrounded by parks, nature, and the calming beauty of the shoreline. Enjoy an open-concept living and dining area filled with natural light, a functional kitchen with ample storage, and two well-sized bedrooms, including an expansive primary bedroom with great closet space. Step out onto your private balcony from the living area, perfect for peaceful mornings or relaxed evenings. Set in a quiet, low-density building near shops, schools, and cafés, with quick access to the QEW, Hwy 427, and downtown Toronto, this home offers a rare blend of urban convenience and lakeside living. This is your chance to enjoy the best of Long Branch. Schedule your private showing today! (id:53661)
Property Details
| MLS® Number | W12177706 |
| Property Type | Single Family |
| Community Name | Long Branch |
| Amenities Near By | Park, Schools, Public Transit |
| Community Features | Pet Restrictions |
| Features | Balcony, Carpet Free |
| Parking Space Total | 1 |
| Water Front Type | Waterfront |
Building
| Bathroom Total | 1 |
| Bedrooms Above Ground | 2 |
| Bedrooms Total | 2 |
| Appliances | All, Window Coverings |
| Cooling Type | Wall Unit |
| Exterior Finish | Brick |
| Flooring Type | Vinyl |
| Heating Fuel | Electric |
| Heating Type | Forced Air |
| Size Interior | 800 - 899 Ft2 |
| Type | Apartment |
Parking
| Underground | |
| Garage |
Land
| Acreage | No |
| Land Amenities | Park, Schools, Public Transit |
| Surface Water | Lake/pond |
Rooms
| Level | Type | Length | Width | Dimensions |
|---|---|---|---|---|
| Flat | Living Room | 5.51 m | 5.2 m | 5.51 m x 5.2 m |
| Flat | Dining Room | 5.51 m | 5.2 m | 5.51 m x 5.2 m |
| Flat | Kitchen | 3.45 m | 2.4 m | 3.45 m x 2.4 m |
| Flat | Primary Bedroom | 4.8 m | 3.35 m | 4.8 m x 3.35 m |
| Flat | Bedroom 2 | 2.9 m | 2.75 m | 2.9 m x 2.75 m |














