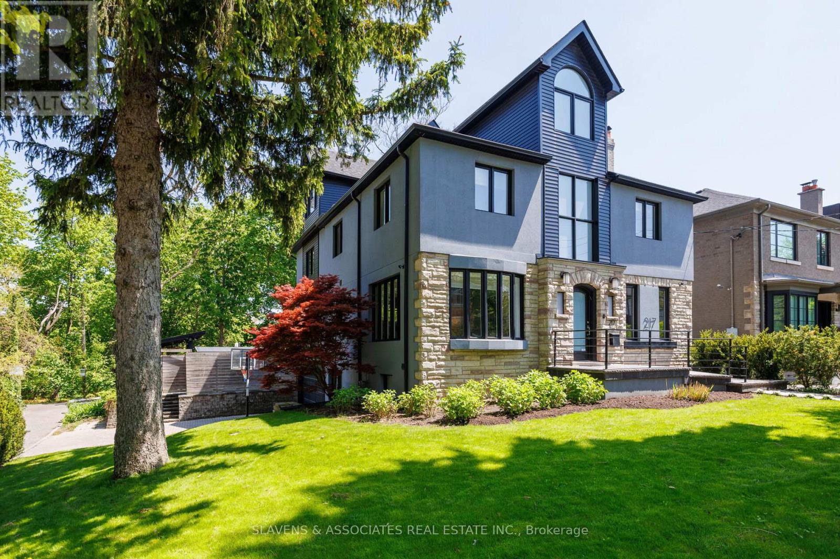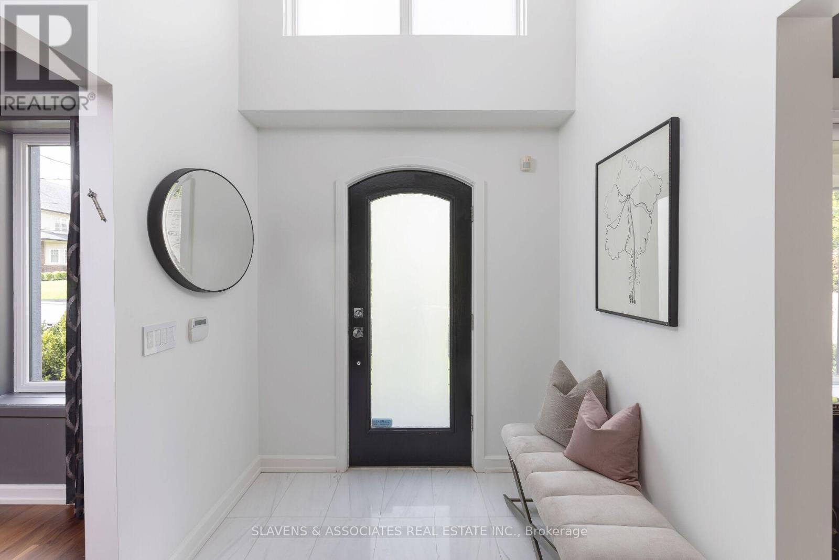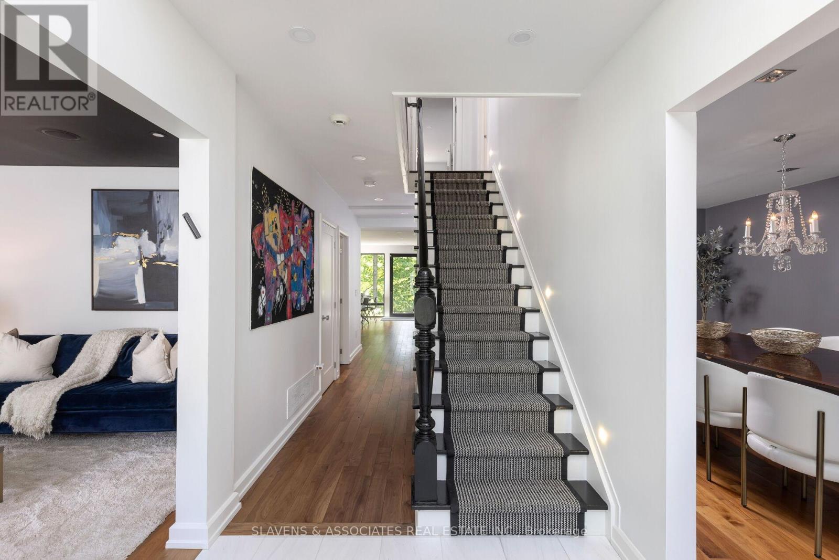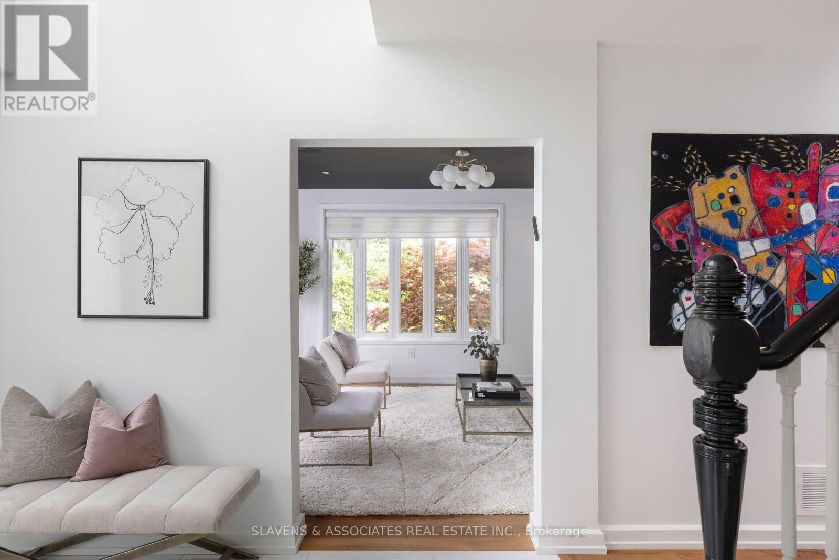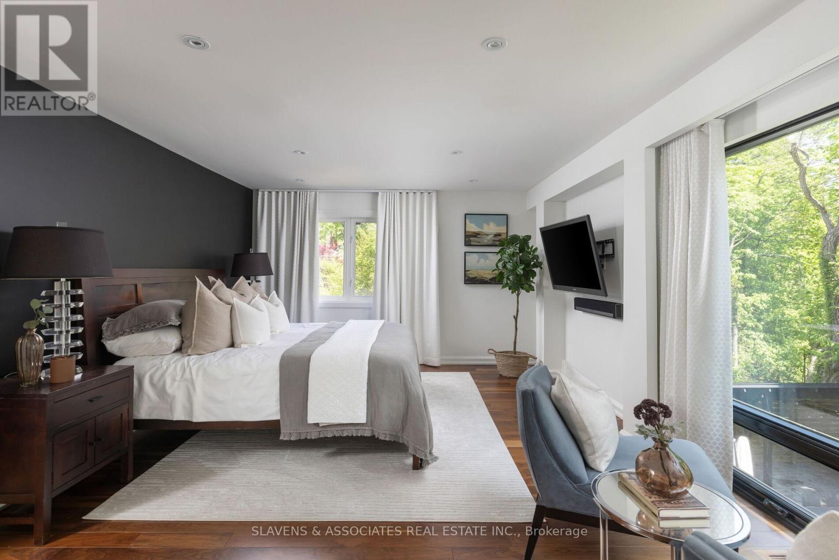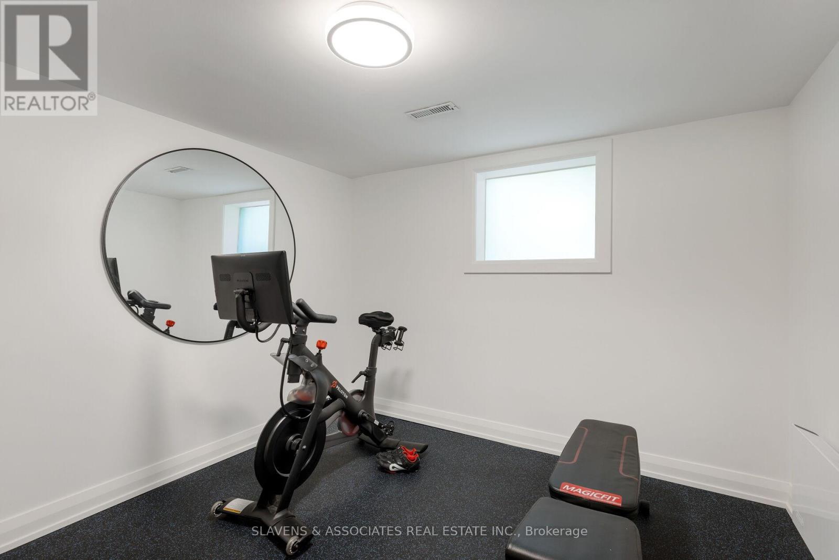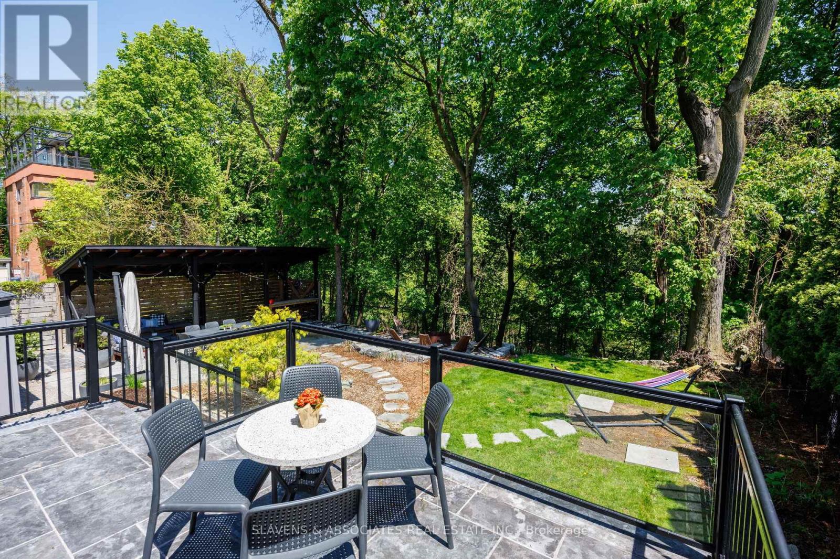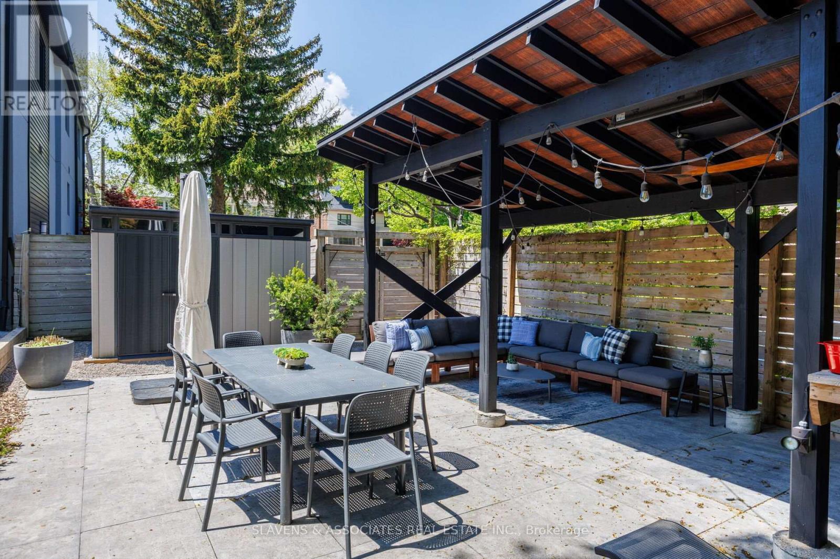217 Lonsmount Drive Toronto, Ontario M5P 2Y6
$4,395,000
Nestled in a ravine setting, this 3-Story, 6 bedroom, 5 bath Forest Hill gem boasts both elegance & charm. The central hall welcomes you in to lounge in the formal living room w/large bay windows or host any size group in the opulent dining room complete w/fireplace. The open concept kitchen/family room is where you will spend your days. Custom Downsview Kitchen is equipped w/panelled Sub-Zero Fridge, Wolf B/I Double Oven, Wolf Stovetop & Miele Dishwasher. Large Island w/ Breakfast Bar plus eat-in area stylishly finished off w/Katrell pendant automation lighting system throughout leaving no detail unfinished. W/O to the stone patio & bestow the ultimate privacy backing onto the Cedarvale Ravine. Lounge by the firepit or relax under the custom gazebo & set up the bar. This backyard was made for entertaining or just escaping city life. Oversized Keter Shed for outdoor storage. 2nd Floor is where you will find 3 generous bedrooms w/double closets and tons of light. The 4pc Jodie Rosen designed bathroom w/heated floors is well laid out for a growing family. Step into the Principal Bedroom w/Floor-Ceiling Windows O/L the backyard & His-Her W/I Closets. Spa inspired 5pc Ensuite offers a generous soaker tub, Heated Floors & Steam shower. The 3rd floor is the perfect hangout. 2 Additional Bedrooms & 4 pc Bathroom can also be used for a home office, TV/games room or in-law suite. The lower level does not disappoint. The Mudroom with stylish custom cabinetry, access to the 2 car garage & hang your coats on the stylish Herman Miller Eames Hooks checks all the boxes. Large Rec Rm w/2nd Fridge & walk-in storage room invites you to watch the big game or have your kids take it over w/their friends. The Gym is equipped with rubber floors & storage closet for additional equipment. Lower level laundry finishes off this extremely functional lower level. (id:53661)
Open House
This property has open houses!
2:00 pm
Ends at:4:00 pm
2:00 pm
Ends at:4:00 pm
Property Details
| MLS® Number | C12159783 |
| Property Type | Single Family |
| Neigbourhood | Toronto—St. Paul's |
| Community Name | Forest Hill South |
| Parking Space Total | 4 |
Building
| Bathroom Total | 5 |
| Bedrooms Above Ground | 6 |
| Bedrooms Total | 6 |
| Amenities | Fireplace(s) |
| Appliances | All, Dishwasher, Oven, Stove, Window Coverings, Refrigerator |
| Basement Development | Finished |
| Basement Features | Walk Out |
| Basement Type | N/a (finished) |
| Construction Style Attachment | Detached |
| Cooling Type | Central Air Conditioning |
| Exterior Finish | Stucco, Stone |
| Fireplace Present | Yes |
| Foundation Type | Concrete |
| Half Bath Total | 1 |
| Heating Fuel | Natural Gas |
| Heating Type | Forced Air |
| Stories Total | 3 |
| Size Interior | 3,500 - 5,000 Ft2 |
| Type | House |
| Utility Water | Municipal Water |
Parking
| Attached Garage | |
| Garage |
Land
| Acreage | No |
| Sewer | Sanitary Sewer |
| Size Depth | 158 Ft ,8 In |
| Size Frontage | 40 Ft |
| Size Irregular | 40 X 158.7 Ft |
| Size Total Text | 40 X 158.7 Ft |
Rooms
| Level | Type | Length | Width | Dimensions |
|---|---|---|---|---|
| Second Level | Primary Bedroom | 4.1 m | 5.6 m | 4.1 m x 5.6 m |
| Second Level | Bedroom 2 | 3 m | 3.4 m | 3 m x 3.4 m |
| Second Level | Bedroom 3 | 3.4 m | 4 m | 3.4 m x 4 m |
| Second Level | Bedroom 4 | 3.7 m | 4 m | 3.7 m x 4 m |
| Third Level | Bedroom | 4.2 m | 5.8 m | 4.2 m x 5.8 m |
| Third Level | Bedroom 5 | 4.1 m | 5.8 m | 4.1 m x 5.8 m |
| Basement | Recreational, Games Room | 3.3 m | 5.9 m | 3.3 m x 5.9 m |
| Basement | Bedroom | 3 m | 3.2 m | 3 m x 3.2 m |
| Main Level | Living Room | 3.4 m | 4.6 m | 3.4 m x 4.6 m |
| Main Level | Dining Room | 3.7 m | 7.5 m | 3.7 m x 7.5 m |
| Main Level | Kitchen | 3.4 m | 4.1 m | 3.4 m x 4.1 m |
| Main Level | Eating Area | 2.3 m | 3.4 m | 2.3 m x 3.4 m |
| Main Level | Family Room | 5.1 m | 5.7 m | 5.1 m x 5.7 m |

