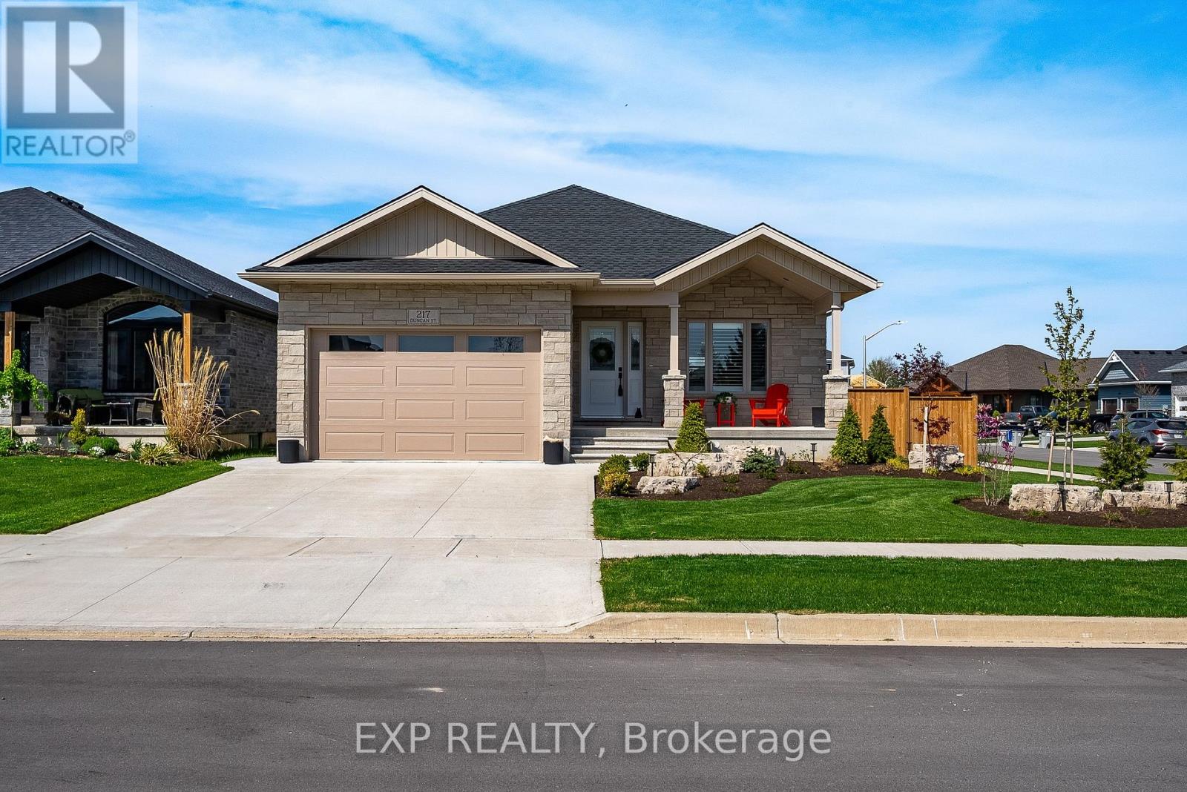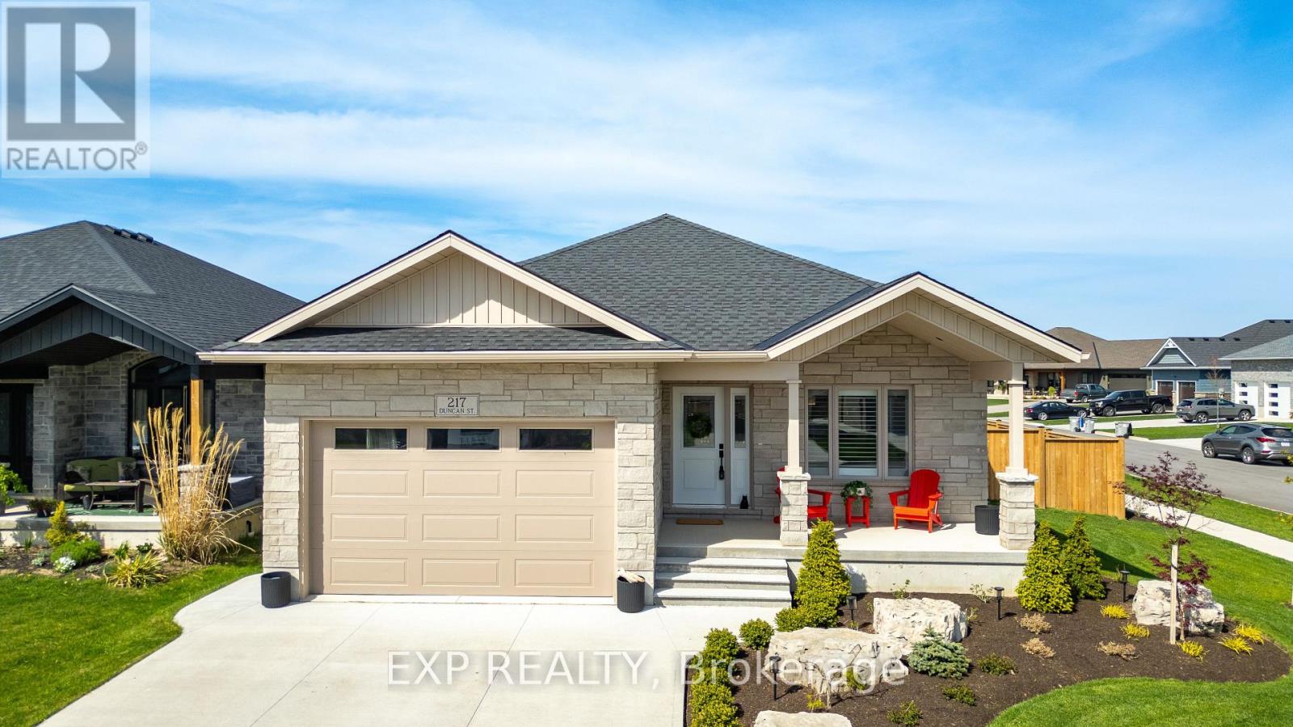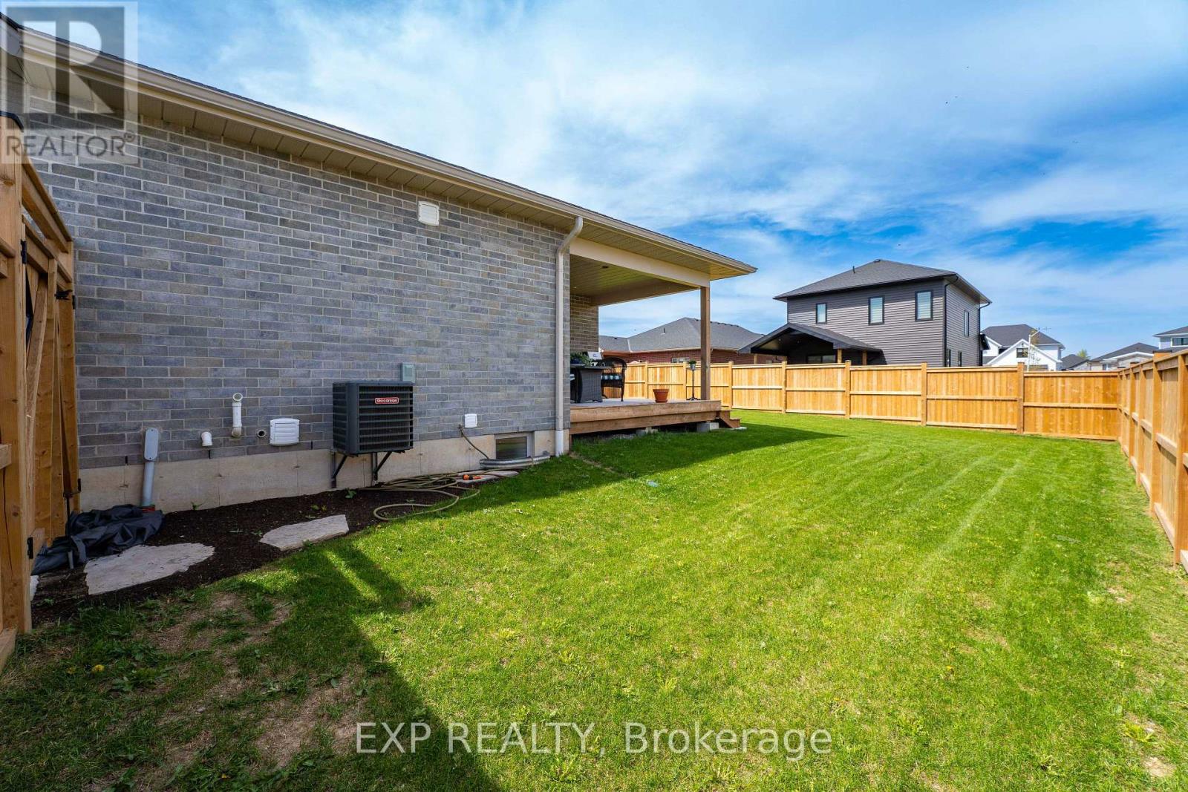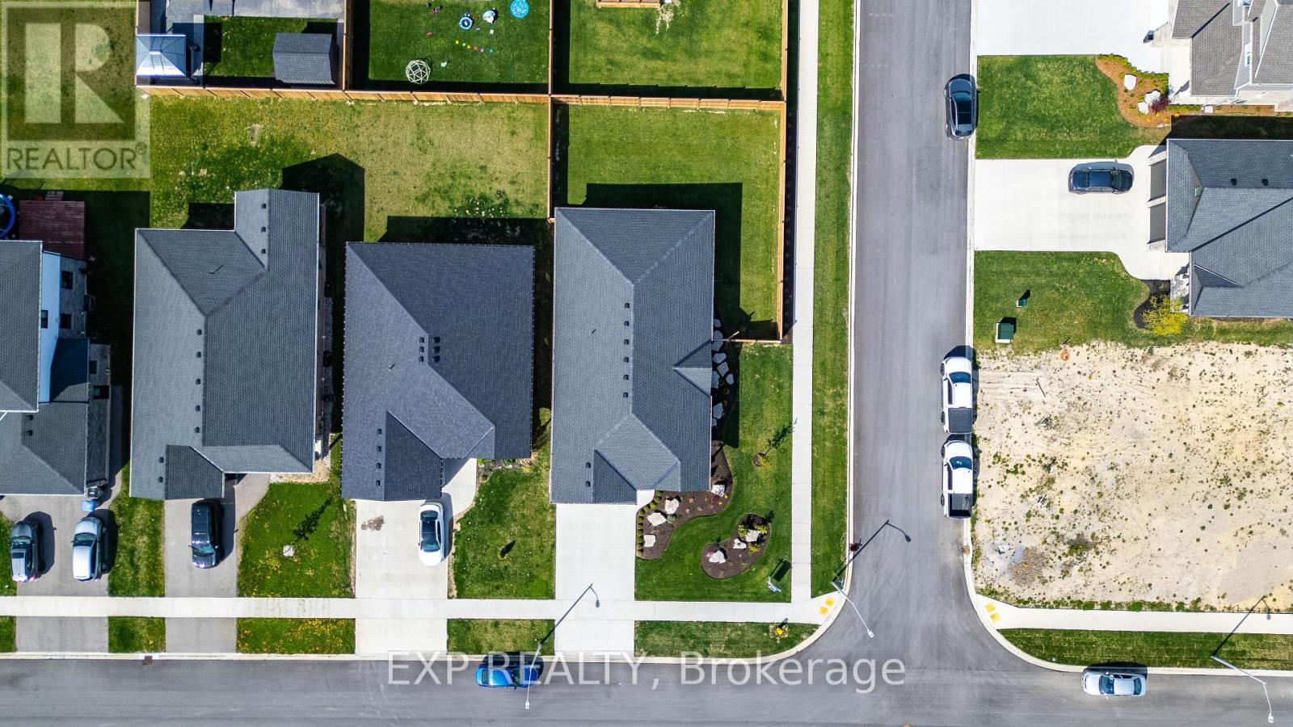4 Bedroom
3 Bathroom
1,500 - 2,000 ft2
Bungalow
Central Air Conditioning
Forced Air
$750,000
Welcome to 217 Duncan Street, a 2022-built bungalow that combines thoughtful design with everyday comfort on a premium corner lot in the growing community of Mitchell. From the double-car garage to the covered front and back porches, this home offers serious curb appeal, further enhanced by professionally installed landscaping and a fully fenced backyard, both completed in 2024. Inside, oversized windows fill the open-concept layout with natural light, while smooth ceilings, pot lights, motion-sensor closet lighting, California shutters, and upgraded doors and trim details carry throughout the home. The kitchen is both beautiful and functional, featuring quartz countertops, soft-close cabinetry, stainless steel appliances, a gas stove, and a tiled backsplash. It opens directly to the covered deck, creating the perfect setting for quiet morning coffees or summer dinners with friends or family. The primary bedroom includes a walk-in closet and a private ensuite with a soaker tub and a tiled glass shower. Two additional bedrooms provide comfortable space for family or guests. Downstairs, the professionally finished basement (2025) adds more living space with ample room for adding a bar and pool table. It also features a full bathroom, and a generously sized bedroom that would work well as a guest room/office flexspace. There's still plenty of storage between the mechanical room and cold cellar. A space-saving two-in-one washer and dryer makes daily routines simple and efficient. Located in a friendly, small-town neighbourhood with just the right mix of community charm and modern amenities, this home offers a fresh start with every detail already in place. (id:53661)
Property Details
|
MLS® Number
|
X12146587 |
|
Property Type
|
Single Family |
|
Community Name
|
Mitchell |
|
Features
|
Sump Pump |
|
Parking Space Total
|
4 |
Building
|
Bathroom Total
|
3 |
|
Bedrooms Above Ground
|
3 |
|
Bedrooms Below Ground
|
1 |
|
Bedrooms Total
|
4 |
|
Age
|
0 To 5 Years |
|
Appliances
|
Water Heater, Dishwasher, Dryer, Stove, Washer, Refrigerator |
|
Architectural Style
|
Bungalow |
|
Basement Development
|
Finished |
|
Basement Type
|
Full (finished) |
|
Construction Style Attachment
|
Detached |
|
Cooling Type
|
Central Air Conditioning |
|
Exterior Finish
|
Stone, Brick |
|
Foundation Type
|
Poured Concrete |
|
Heating Fuel
|
Natural Gas |
|
Heating Type
|
Forced Air |
|
Stories Total
|
1 |
|
Size Interior
|
1,500 - 2,000 Ft2 |
|
Type
|
House |
|
Utility Water
|
Municipal Water |
Parking
Land
|
Acreage
|
No |
|
Sewer
|
Sanitary Sewer |
|
Size Depth
|
121 Ft |
|
Size Frontage
|
59 Ft ,1 In |
|
Size Irregular
|
59.1 X 121 Ft |
|
Size Total Text
|
59.1 X 121 Ft |
|
Zoning Description
|
R3 |
Rooms
| Level |
Type |
Length |
Width |
Dimensions |
|
Basement |
Bedroom |
3.44 m |
7.02 m |
3.44 m x 7.02 m |
|
Basement |
Recreational, Games Room |
6.94 m |
12.28 m |
6.94 m x 12.28 m |
|
Basement |
Utility Room |
3.12 m |
3.31 m |
3.12 m x 3.31 m |
|
Main Level |
Bedroom |
2.92 m |
4.27 m |
2.92 m x 4.27 m |
|
Main Level |
Bedroom |
2.91 m |
4.26 m |
2.91 m x 4.26 m |
|
Main Level |
Dining Room |
4.42 m |
4.08 m |
4.42 m x 4.08 m |
|
Main Level |
Kitchen |
3.99 m |
3.72 m |
3.99 m x 3.72 m |
|
Main Level |
Laundry Room |
1.98 m |
1.69 m |
1.98 m x 1.69 m |
|
Main Level |
Living Room |
5.11 m |
4 m |
5.11 m x 4 m |
|
Main Level |
Primary Bedroom |
3.72 m |
5.96 m |
3.72 m x 5.96 m |
https://www.realtor.ca/real-estate/28309057/217-duncan-street-west-perth-mitchell-mitchell



















































