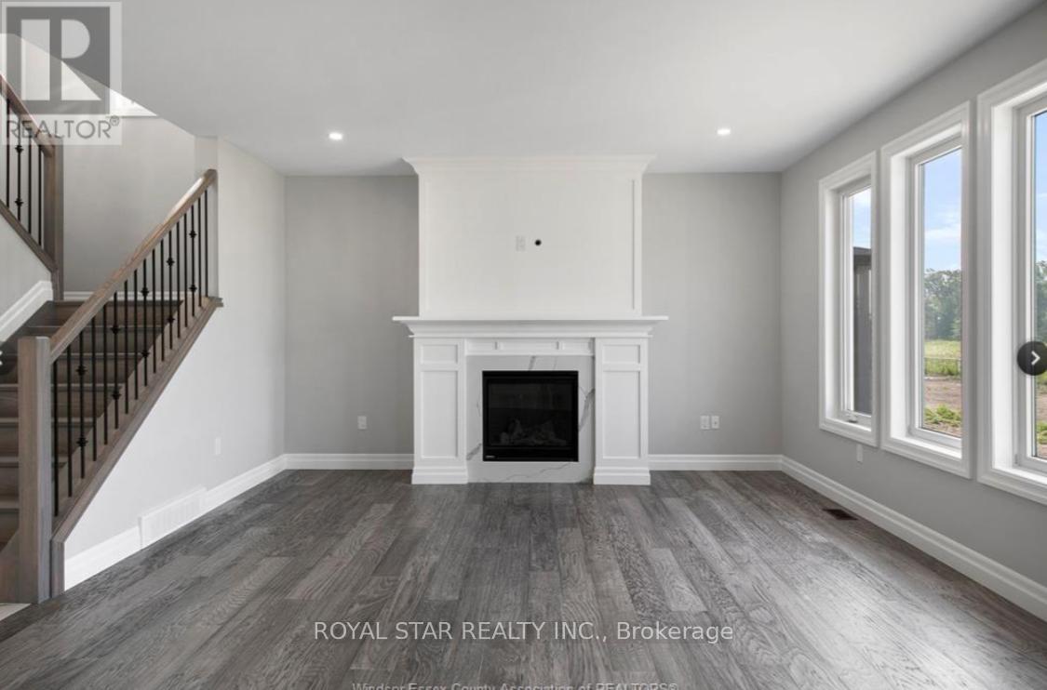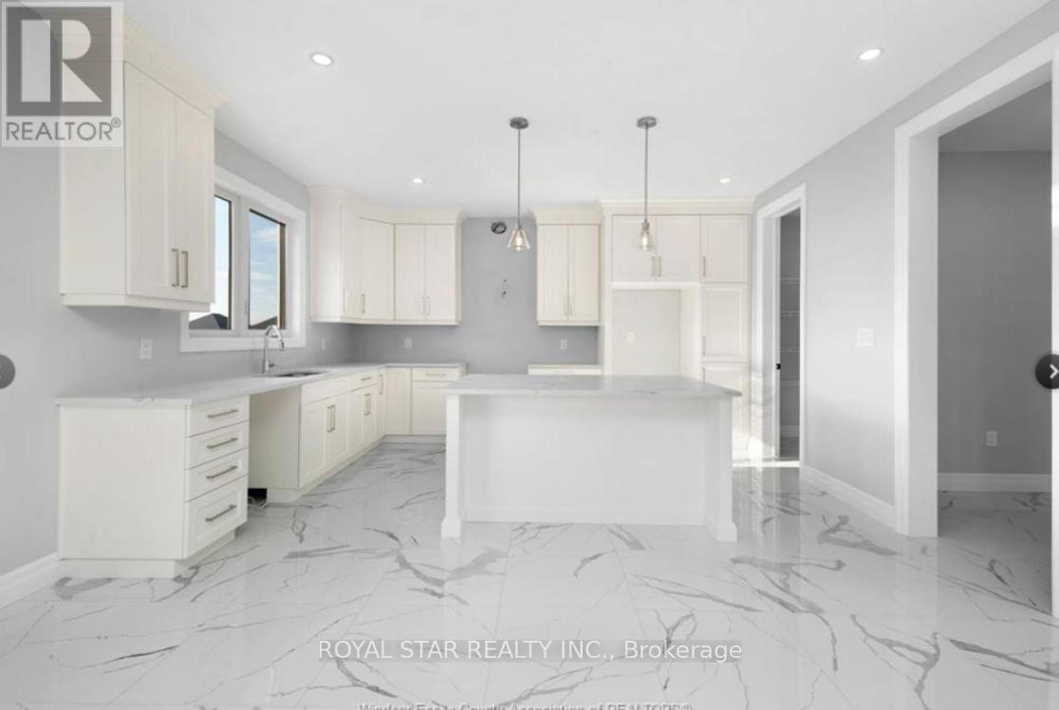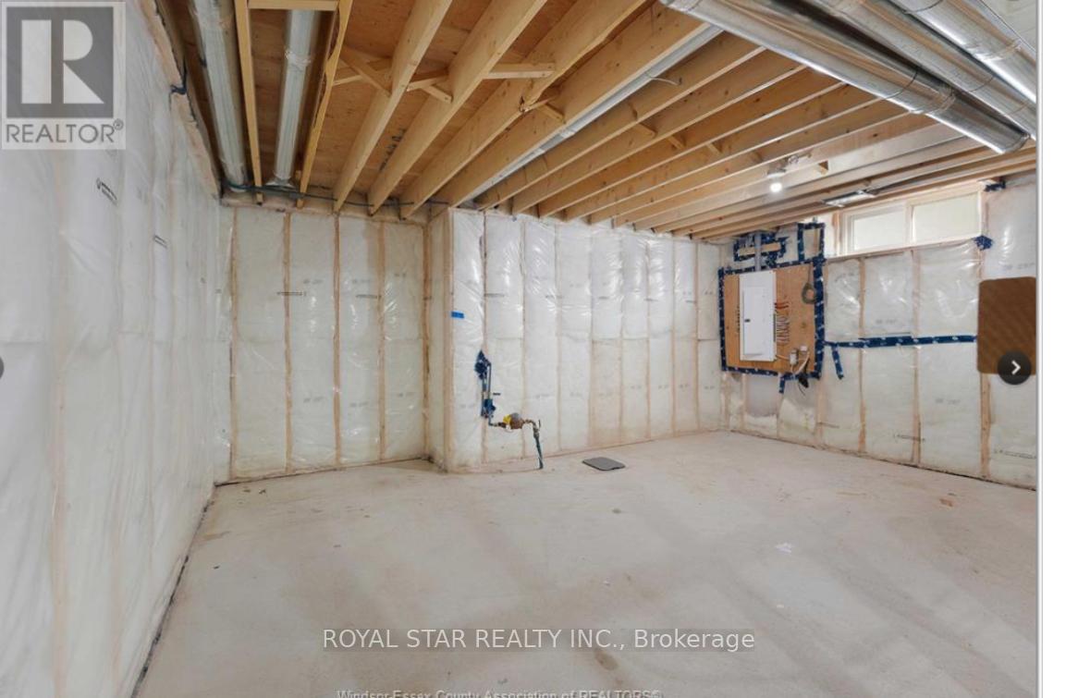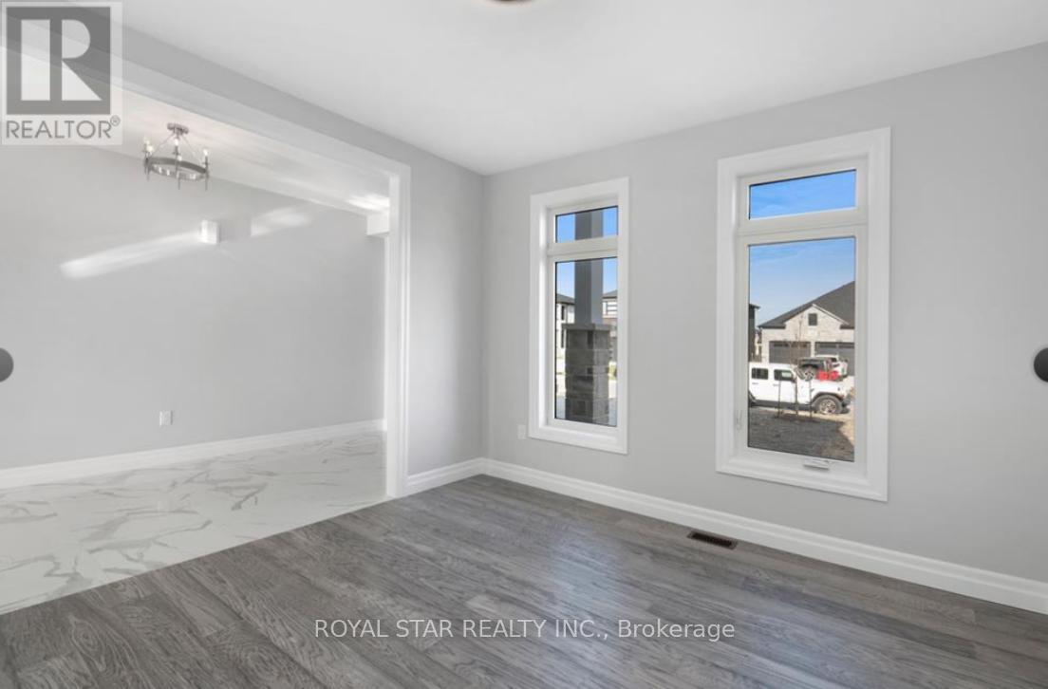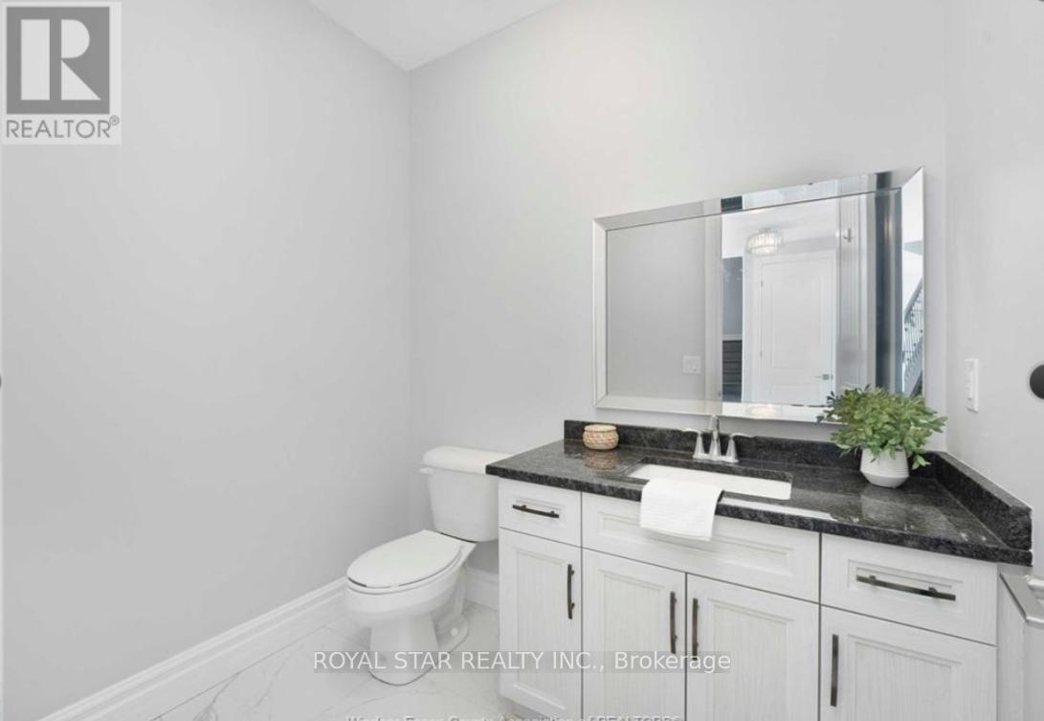6 Bedroom
4 Bathroom
2,500 - 3,000 ft2
Fireplace
Central Air Conditioning, Air Exchanger, Ventilation System
Forced Air
$799,217
Welcome To Your Dream Home In The Heart Of A Highly Sought-After Neighbourhood. This Newly Constructed Home Boasts The Perfect Blend Of Modern Luxury And Charm. With 4 Spacious Bedrooms, Two Primary With Walk-In Closet & Ensuite, There Is Ample Space For Your Family To Thrive & Grow. Partially Finished Basement Framing Done. Kitchen With Eat-In Island & Sliding Doors Opens To Covered Patio, Inviting Family Room With Fireplace, This Open Concept Design Is Sure To Impress & Is Perfect For Those Who Love To Entertain. Situated In A Vibrant And Growing Community Close To Amenities & Best High School & Park & Golf Club. Don't Miss Your Chance To Call This Exceptional Property Home. (id:53661)
Property Details
|
MLS® Number
|
X12297737 |
|
Property Type
|
Single Family |
|
Community Name
|
Amherstburg |
|
Amenities Near By
|
Beach, Golf Nearby, Schools, Park |
|
Equipment Type
|
Water Heater |
|
Features
|
Flat Site, Carpet Free, Sump Pump |
|
Parking Space Total
|
9 |
|
Rental Equipment Type
|
Water Heater |
|
Structure
|
Patio(s), Porch |
Building
|
Bathroom Total
|
4 |
|
Bedrooms Above Ground
|
4 |
|
Bedrooms Below Ground
|
2 |
|
Bedrooms Total
|
6 |
|
Age
|
0 To 5 Years |
|
Amenities
|
Fireplace(s) |
|
Appliances
|
Water Heater, Water Meter |
|
Basement Development
|
Partially Finished |
|
Basement Type
|
Full (partially Finished) |
|
Construction Style Attachment
|
Detached |
|
Cooling Type
|
Central Air Conditioning, Air Exchanger, Ventilation System |
|
Exterior Finish
|
Vinyl Siding, Stone |
|
Fireplace Present
|
Yes |
|
Flooring Type
|
Hardwood, Porcelain Tile |
|
Foundation Type
|
Poured Concrete |
|
Half Bath Total
|
1 |
|
Heating Fuel
|
Natural Gas |
|
Heating Type
|
Forced Air |
|
Stories Total
|
2 |
|
Size Interior
|
2,500 - 3,000 Ft2 |
|
Type
|
House |
|
Utility Water
|
Municipal Water, Unknown |
Parking
Land
|
Acreage
|
No |
|
Land Amenities
|
Beach, Golf Nearby, Schools, Park |
|
Sewer
|
Sanitary Sewer |
|
Size Depth
|
141 Ft |
|
Size Frontage
|
60 Ft ,3 In |
|
Size Irregular
|
60.3 X 141 Ft |
|
Size Total Text
|
60.3 X 141 Ft |
Rooms
| Level |
Type |
Length |
Width |
Dimensions |
|
Second Level |
Bathroom |
3.5 m |
3.52 m |
3.5 m x 3.52 m |
|
Second Level |
Bedroom |
4.8 m |
4.6 m |
4.8 m x 4.6 m |
|
Second Level |
Bedroom 2 |
4.25 m |
4.25 m |
4.25 m x 4.25 m |
|
Second Level |
Bedroom 3 |
4.25 m |
4.1 m |
4.25 m x 4.1 m |
|
Second Level |
Bedroom 4 |
3.75 m |
3.65 m |
3.75 m x 3.65 m |
|
Second Level |
Laundry Room |
3.05 m |
3.05 m |
3.05 m x 3.05 m |
|
Main Level |
Living Room |
4 m |
4.11 m |
4 m x 4.11 m |
|
Main Level |
Family Room |
4.8 m |
4.25 m |
4.8 m x 4.25 m |
|
Main Level |
Kitchen |
4.11 m |
4 m |
4.11 m x 4 m |
|
Main Level |
Dining Room |
4.5 m |
4.2 m |
4.5 m x 4.2 m |
|
Main Level |
Mud Room |
2.5 m |
2 m |
2.5 m x 2 m |
Utilities
|
Cable
|
Installed |
|
Electricity
|
Installed |
|
Sewer
|
Installed |
https://www.realtor.ca/real-estate/28633206/217-cowan-court-amherstburg-amherstburg

