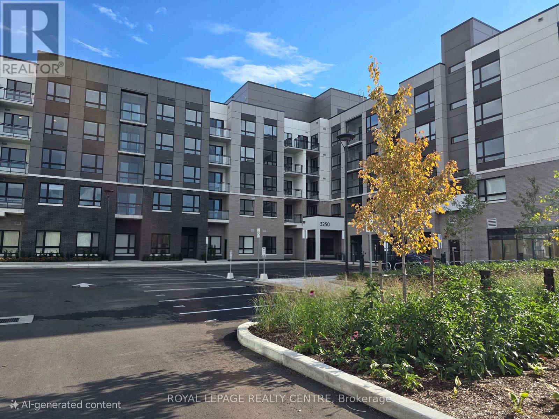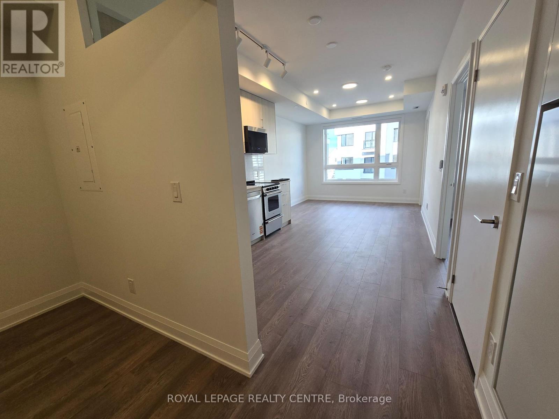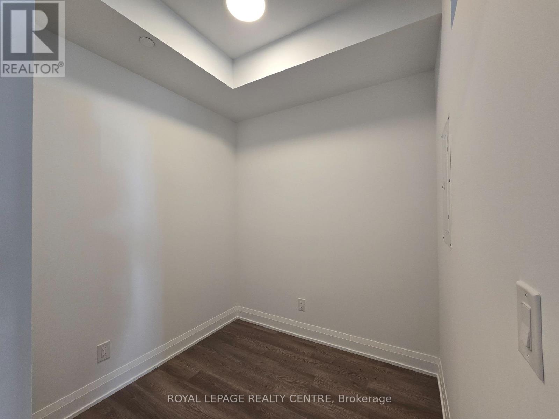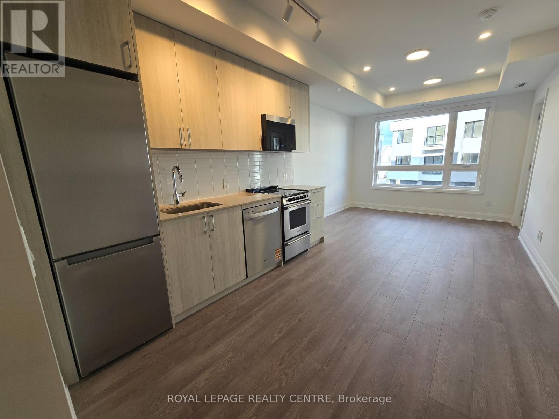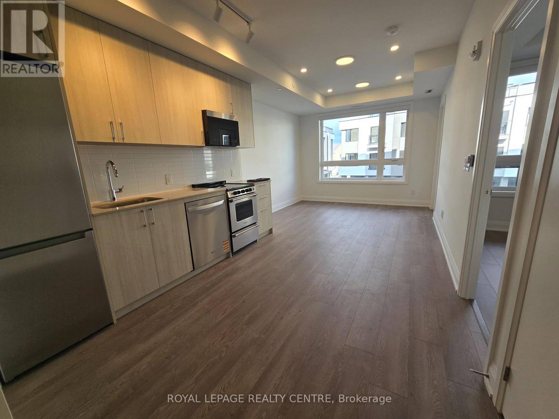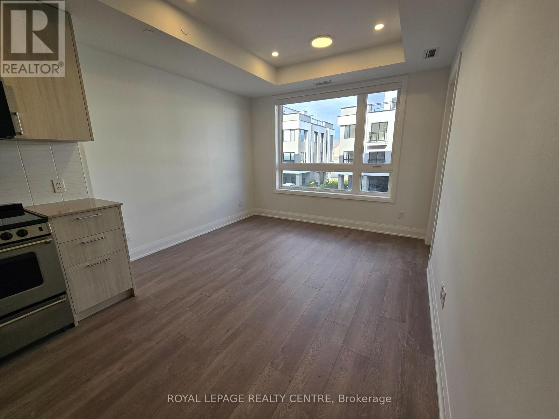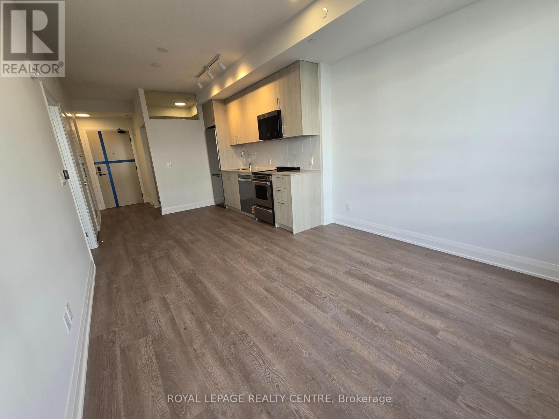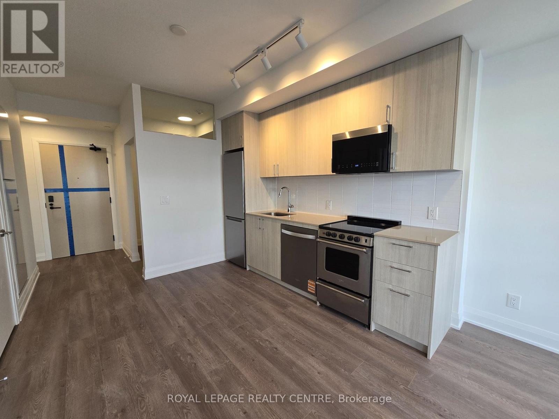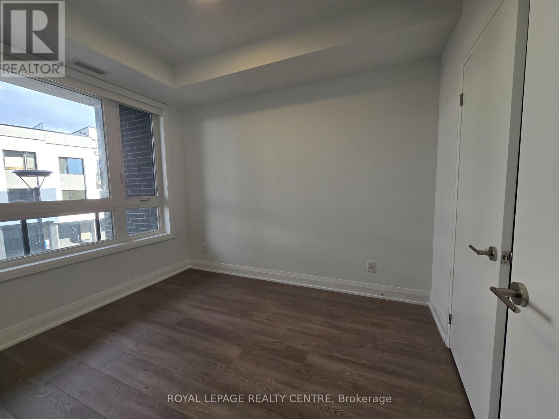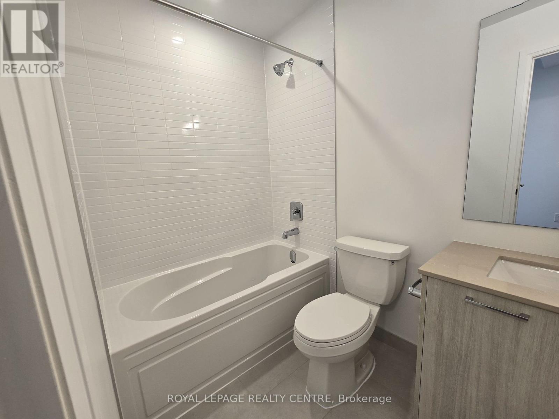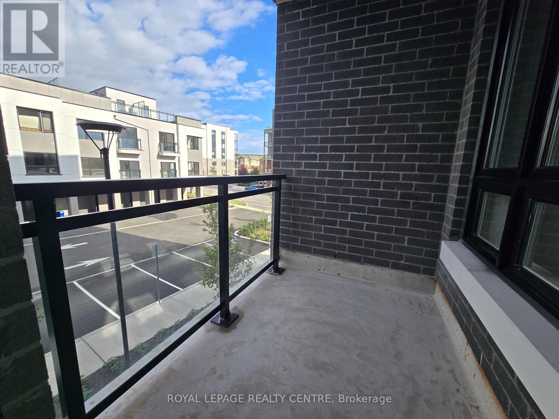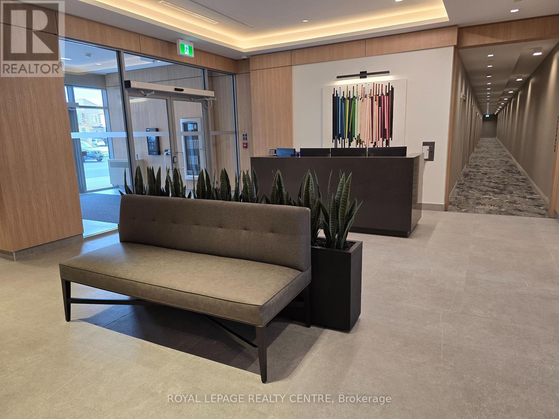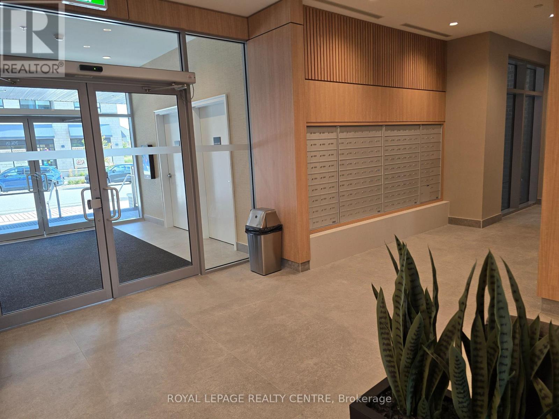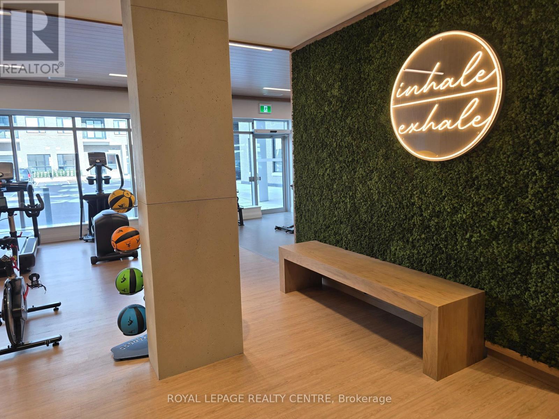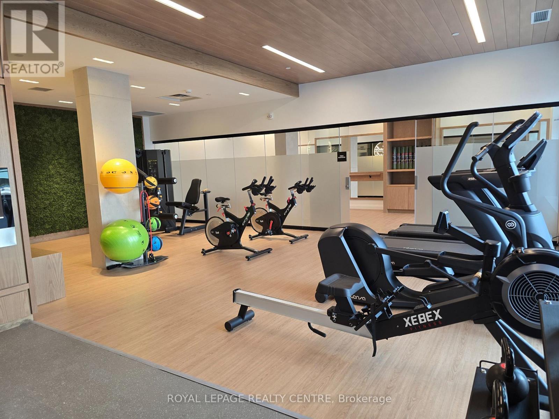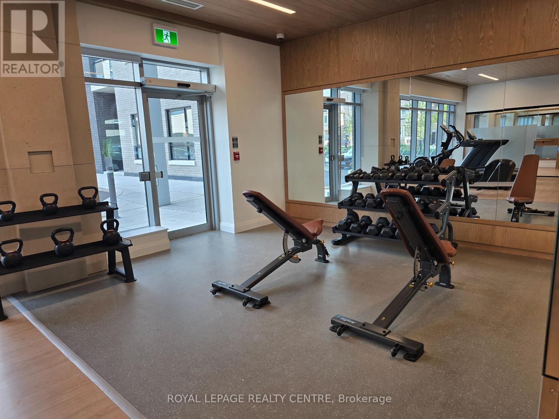2 Bedroom
1 Bathroom
500 - 599 ft2
Central Air Conditioning
Forced Air
$2,150 Monthly
Absolutely Stunning 1 Bedroom And 1 Den Condo In The Heart Of Oakville's Highly Sought After Preserve Community. This Brand New Never Lived In Unit Features An Upgraded Modern Kitchen With Stainless Steel Appliances, Quartz Counter, Pot Lights, Laminate Floors Throughout, Open Concept Layout With Oversized Living Room And Walk-Out To Private Balcony, Large Den, Primary Bedroom With Walk-In Closet, Ensuite Laundry. Premium Building Amenities Includes A Fitness Centre, Yoga Room, Social Lounge, Events/Party Room. Located Close To Shopping, Trails, Parks, Transit, Hwys, Oakville Hospital. A Must See! (id:53661)
Property Details
|
MLS® Number
|
W12460677 |
|
Property Type
|
Single Family |
|
Community Name
|
1008 - GO Glenorchy |
|
Amenities Near By
|
Park, Public Transit |
|
Community Features
|
Pet Restrictions |
|
Features
|
Balcony, Carpet Free |
|
Parking Space Total
|
1 |
Building
|
Bathroom Total
|
1 |
|
Bedrooms Above Ground
|
1 |
|
Bedrooms Below Ground
|
1 |
|
Bedrooms Total
|
2 |
|
Age
|
New Building |
|
Amenities
|
Exercise Centre, Party Room, Visitor Parking |
|
Appliances
|
Dishwasher, Dryer, Microwave, Range, Stove, Washer, Window Coverings, Refrigerator |
|
Cooling Type
|
Central Air Conditioning |
|
Exterior Finish
|
Brick, Concrete |
|
Flooring Type
|
Laminate |
|
Foundation Type
|
Concrete |
|
Heating Fuel
|
Natural Gas |
|
Heating Type
|
Forced Air |
|
Size Interior
|
500 - 599 Ft2 |
|
Type
|
Apartment |
Parking
Land
|
Acreage
|
No |
|
Land Amenities
|
Park, Public Transit |
Rooms
| Level |
Type |
Length |
Width |
Dimensions |
|
Main Level |
Living Room |
6.16 m |
3.2 m |
6.16 m x 3.2 m |
|
Main Level |
Kitchen |
6.16 m |
3.2 m |
6.16 m x 3.2 m |
|
Main Level |
Primary Bedroom |
3.35 m |
2.72 m |
3.35 m x 2.72 m |
|
Main Level |
Den |
2.14 m |
2.1 m |
2.14 m x 2.1 m |
https://www.realtor.ca/real-estate/28986008/217-3250-carding-mill-trail-oakville-go-glenorchy-1008-go-glenorchy

