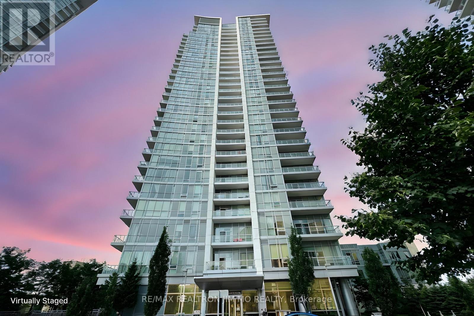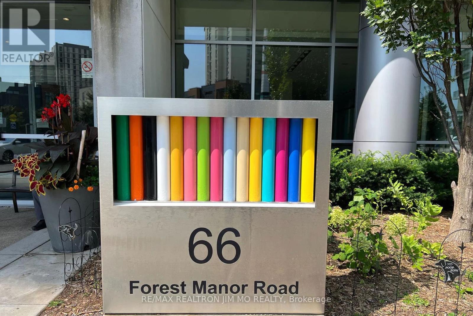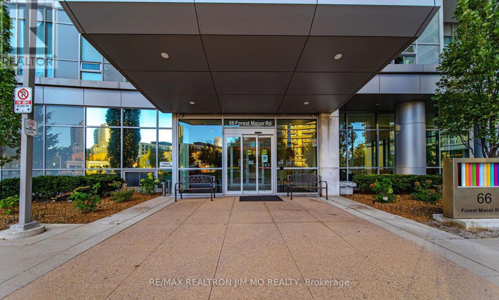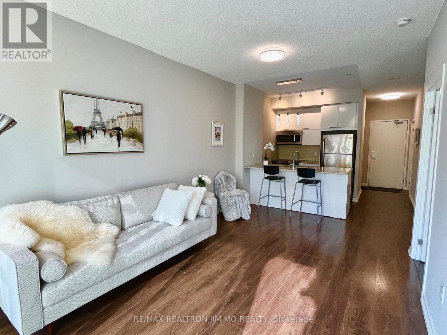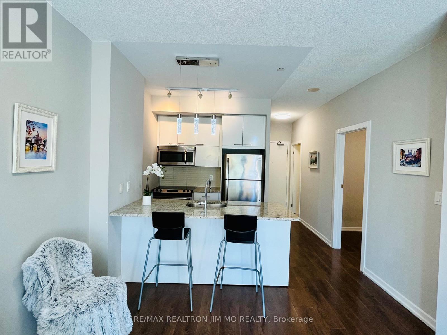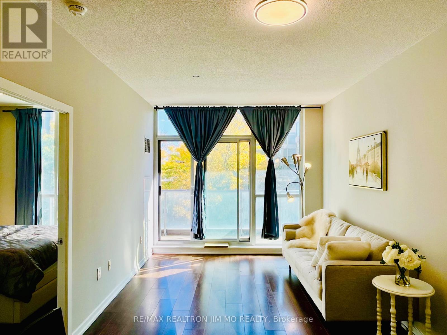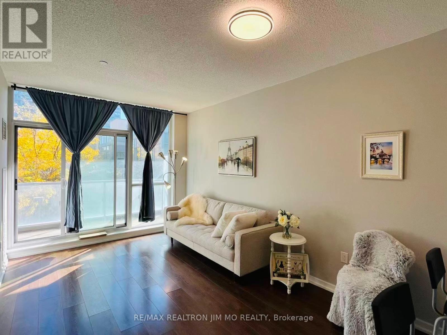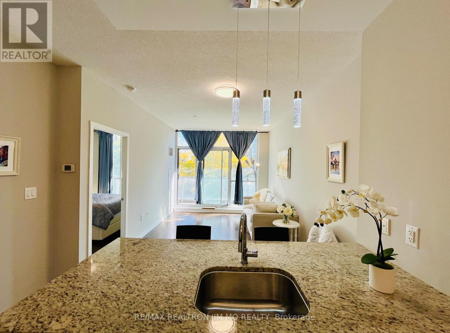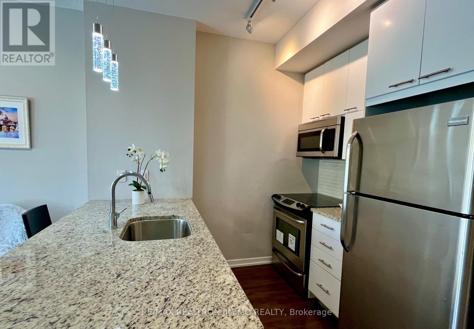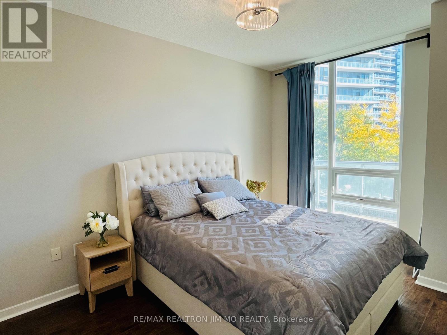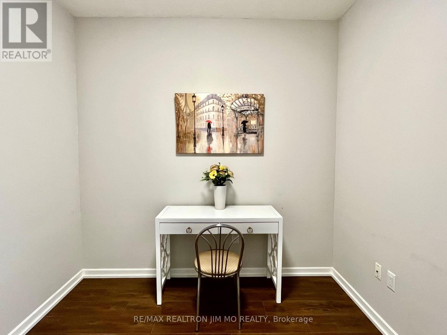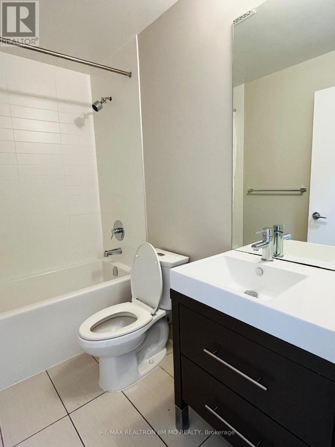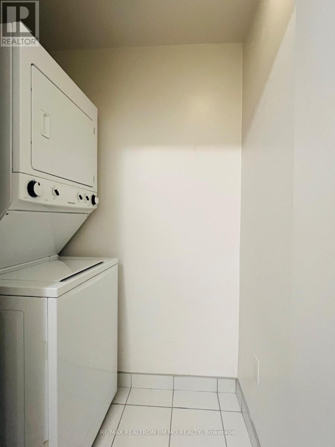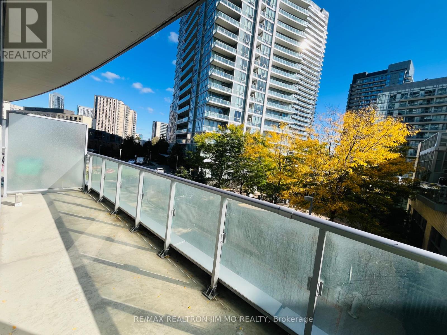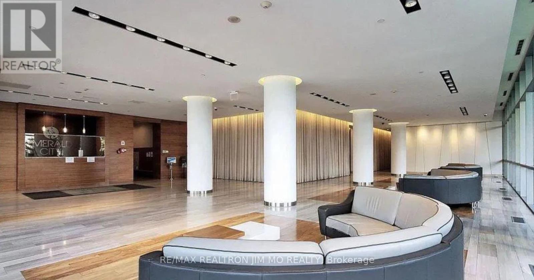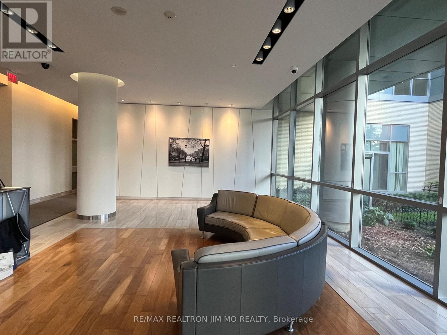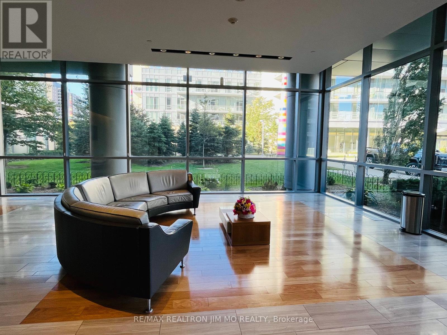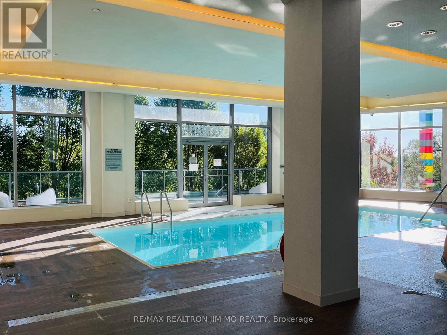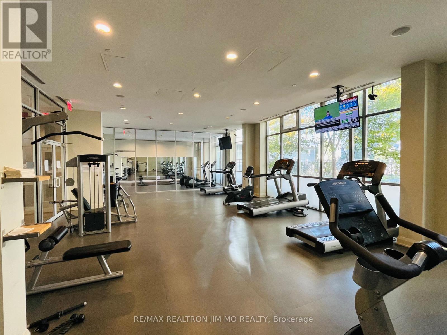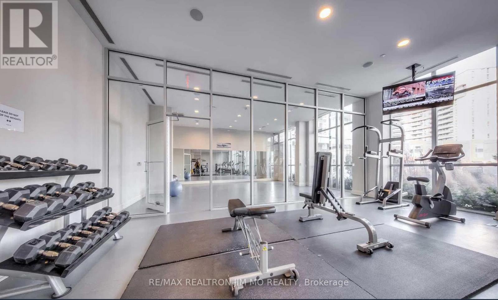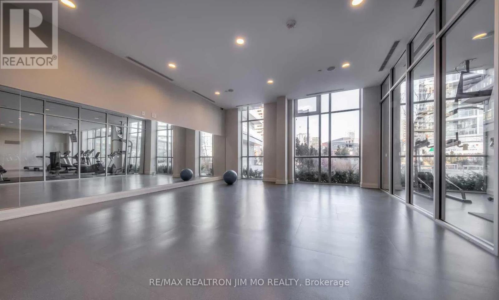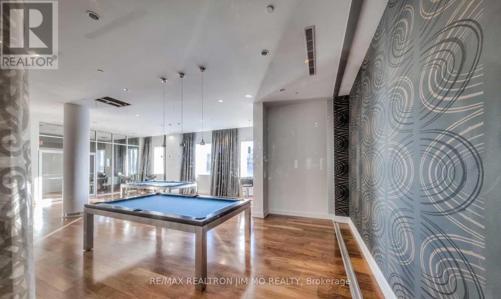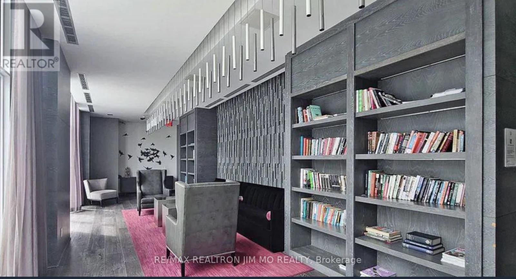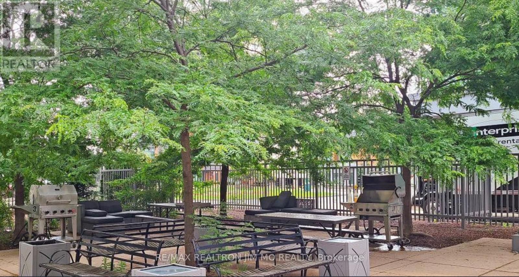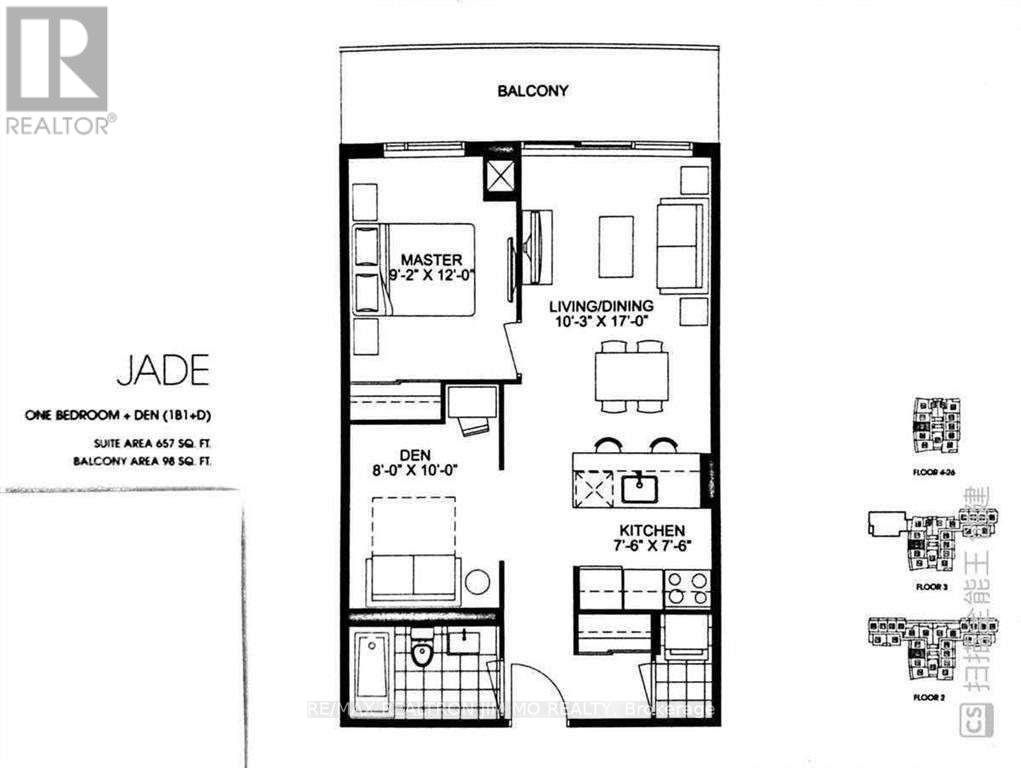2 Bedroom
1 Bathroom
600 - 699 ft2
Indoor Pool
Central Air Conditioning
Forced Air
$2,350 Monthly
Luxurious 1 Bdrm + Den Condo In Emerald City! South Exposure With Unobstructed Views. 657 Sf + 98 Sf Balcony. 9 Ceilings, Open Concept Kitchen/Living/Dining With Granite C/T, Breakfast Bar, S/S Appliances. Mbr With Floor-To-Ceiling Windows. Large Den With Door For Extra Privacy. 24 Hr Security, Indoor Pool, Gym, Guest Suite, Visitor Parking. Steps To Subway, Fairview Mall, T&T Supermarket, TTC, Shops, Banks. Easy Hwy 401/404 Access. 1 Parking & 1 Locker. Floor Plan Attached. (id:53661)
Property Details
|
MLS® Number
|
C12453333 |
|
Property Type
|
Single Family |
|
Neigbourhood
|
Henry Farm |
|
Community Name
|
Henry Farm |
|
Community Features
|
Pet Restrictions |
|
Features
|
Balcony, Carpet Free |
|
Parking Space Total
|
1 |
|
Pool Type
|
Indoor Pool |
Building
|
Bathroom Total
|
1 |
|
Bedrooms Above Ground
|
1 |
|
Bedrooms Below Ground
|
1 |
|
Bedrooms Total
|
2 |
|
Age
|
6 To 10 Years |
|
Amenities
|
Security/concierge, Exercise Centre, Party Room, Visitor Parking, Storage - Locker |
|
Appliances
|
Blinds, Microwave, Hood Fan, Stove, Refrigerator |
|
Cooling Type
|
Central Air Conditioning |
|
Exterior Finish
|
Brick |
|
Flooring Type
|
Laminate |
|
Heating Fuel
|
Natural Gas |
|
Heating Type
|
Forced Air |
|
Size Interior
|
600 - 699 Ft2 |
|
Type
|
Apartment |
Parking
Land
Rooms
| Level |
Type |
Length |
Width |
Dimensions |
|
Ground Level |
Living Room |
3.14 m |
5.18 m |
3.14 m x 5.18 m |
|
Ground Level |
Dining Room |
3.14 m |
5.18 m |
3.14 m x 5.18 m |
|
Ground Level |
Kitchen |
2.32 m |
2.32 m |
2.32 m x 2.32 m |
|
Ground Level |
Primary Bedroom |
3.65 m |
2.8 m |
3.65 m x 2.8 m |
|
Ground Level |
Den |
3.04 m |
2.44 m |
3.04 m x 2.44 m |
https://www.realtor.ca/real-estate/28969926/216-66-forest-manor-road-toronto-henry-farm-henry-farm

