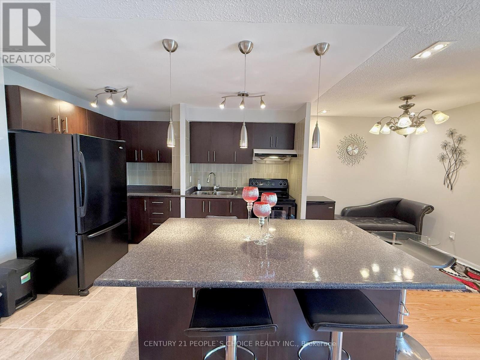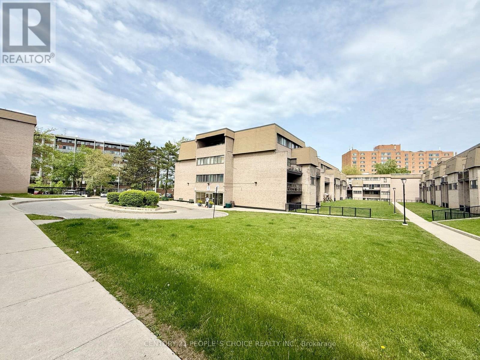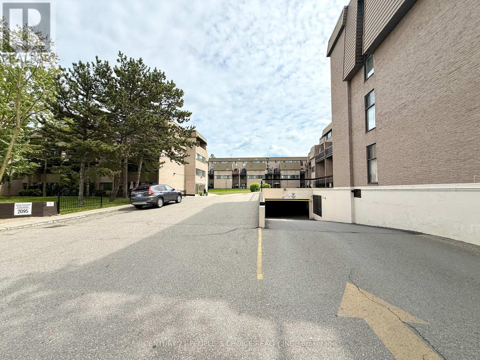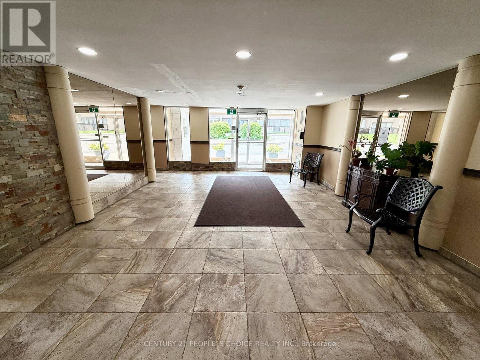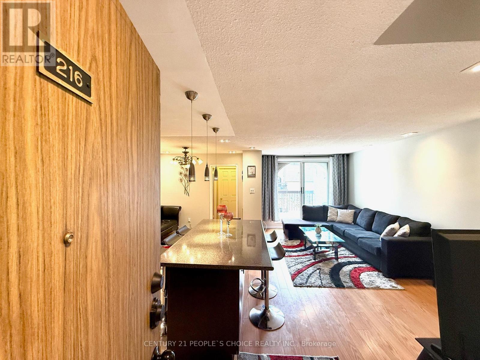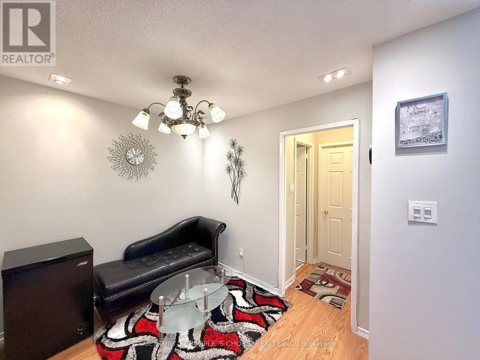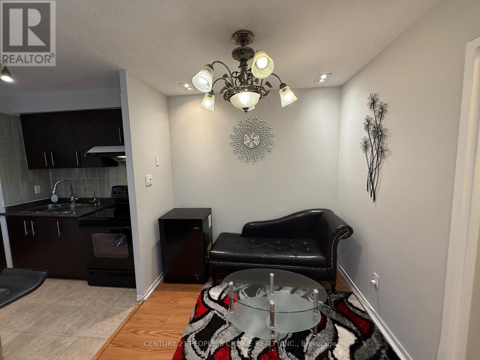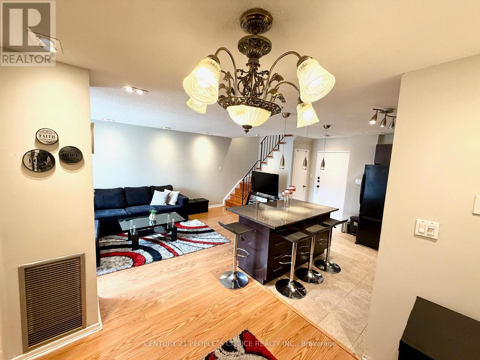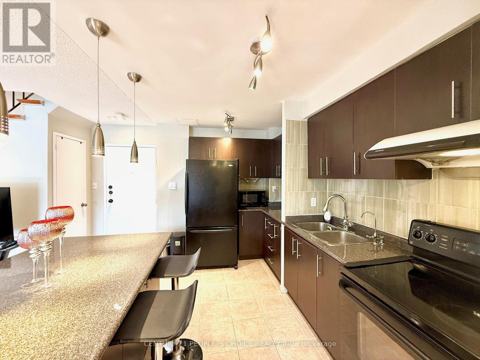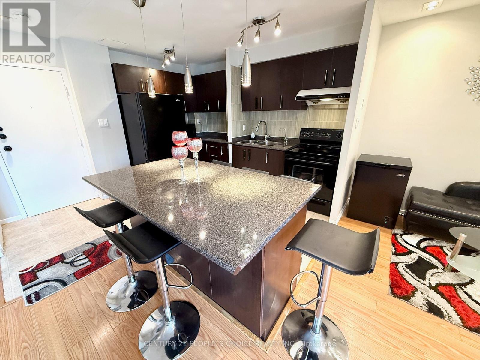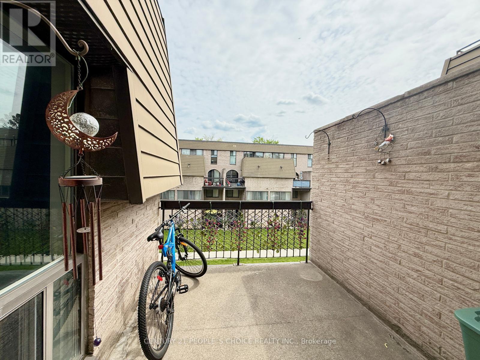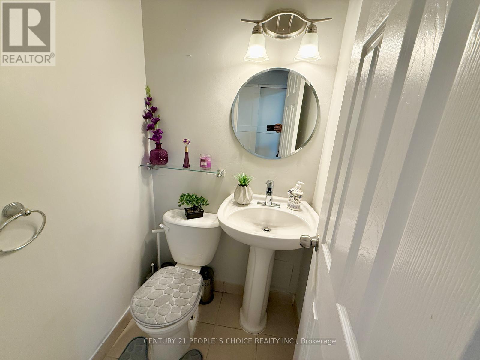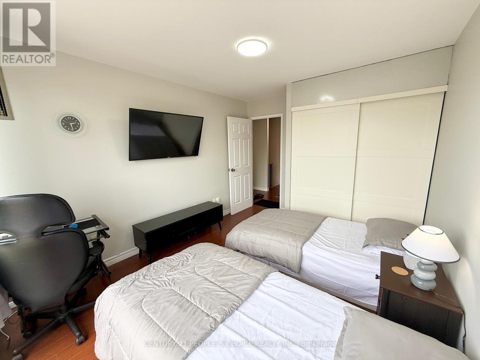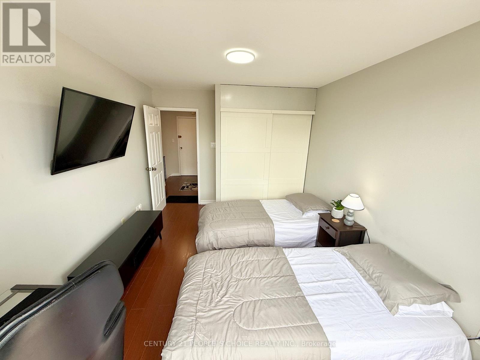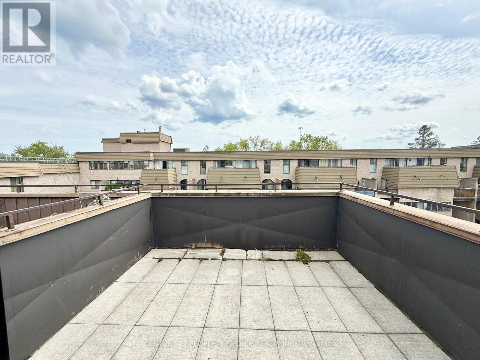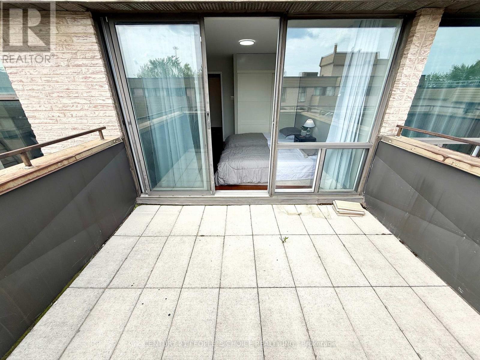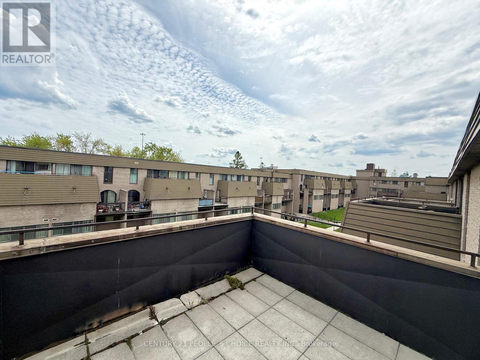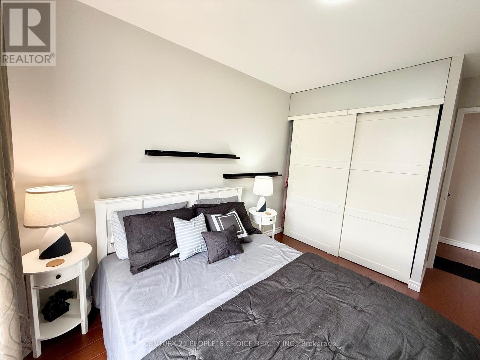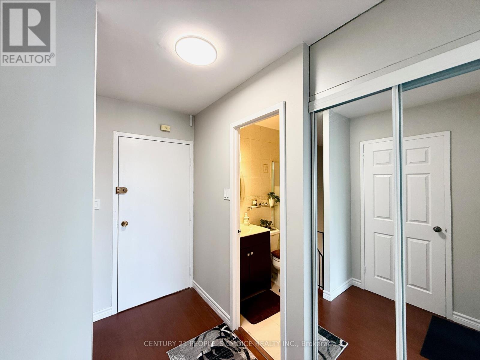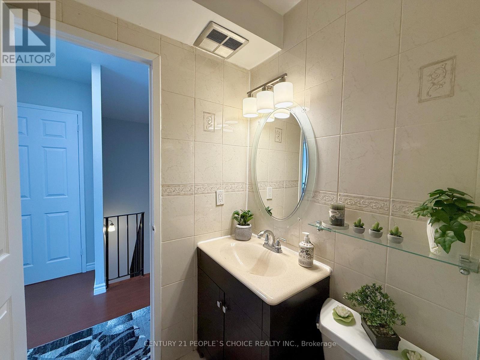3 Bedroom
2 Bathroom
1,200 - 1,399 ft2
Indoor Pool
Central Air Conditioning
Forced Air
$559,900Maintenance, Heat, Water, Cable TV, Common Area Maintenance, Insurance, Parking, Electricity
$777.69 Monthly
Welcome to this Amazing & Family Friendly Sheridan community in Mississauga. This Beautiful Home Freshly Painted, Offers Open Concept & Large Living &Dining, Exquisite Kitchen with Black Appliances & Large Island. Rare 2 Balconies/Terraces from Primary Bedroom & Living Room. ConvenientRoom/bedroom on the main level for multiple uses. Large 2 bedrooms on second floor including Primary bedroom with large walk-in closet andwalkout to open terrace. Dedicated Laundry on the second level. Owned locker and underground Parking. Condo fees included all utilities including Heat, Hydro, Water, AC, H/S Internet Cable, as well as swimming pool, Playground, ping pong room, exercise room, makes it an Perfect Opportunity For the First Time Buyers. Best value of money in mid $500's in Mississauga. Close To All Amenities; Schools, School bus comes to the court, Parks, Shopping, Tims, Metro, KFC, McDonald, Public Transit, Easy Access To QEW/403, Go Station, Mosque/Place of worships And Much More, Just View & Buy! (id:53661)
Property Details
|
MLS® Number
|
W12192514 |
|
Property Type
|
Single Family |
|
Neigbourhood
|
Sheridan |
|
Community Name
|
Sheridan |
|
Amenities Near By
|
Park, Public Transit, Schools, Place Of Worship |
|
Community Features
|
Pet Restrictions |
|
Features
|
Elevator, Balcony, In Suite Laundry |
|
Parking Space Total
|
1 |
|
Pool Type
|
Indoor Pool |
|
View Type
|
View |
Building
|
Bathroom Total
|
2 |
|
Bedrooms Above Ground
|
3 |
|
Bedrooms Total
|
3 |
|
Amenities
|
Exercise Centre, Visitor Parking, Recreation Centre, Sauna |
|
Appliances
|
Dryer, Stove, Washer, Window Coverings, Refrigerator |
|
Cooling Type
|
Central Air Conditioning |
|
Exterior Finish
|
Brick |
|
Fire Protection
|
Smoke Detectors |
|
Flooring Type
|
Laminate, Ceramic |
|
Half Bath Total
|
1 |
|
Heating Fuel
|
Natural Gas |
|
Heating Type
|
Forced Air |
|
Size Interior
|
1,200 - 1,399 Ft2 |
|
Type
|
Row / Townhouse |
Parking
Land
|
Acreage
|
No |
|
Land Amenities
|
Park, Public Transit, Schools, Place Of Worship |
Rooms
| Level |
Type |
Length |
Width |
Dimensions |
|
Second Level |
Primary Bedroom |
4.2 m |
3.3 m |
4.2 m x 3.3 m |
|
Second Level |
Bedroom 2 |
3.62 m |
2.96 m |
3.62 m x 2.96 m |
|
Second Level |
Bathroom |
|
|
Measurements not available |
|
Second Level |
Laundry Room |
1.45 m |
1.12 m |
1.45 m x 1.12 m |
|
Ground Level |
Living Room |
5.92 m |
3.42 m |
5.92 m x 3.42 m |
|
Ground Level |
Dining Room |
5.92 m |
3.42 m |
5.92 m x 3.42 m |
|
Ground Level |
Kitchen |
3.4 m |
2.45 m |
3.4 m x 2.45 m |
|
Ground Level |
Bedroom 3 |
3.11 m |
2.43 m |
3.11 m x 2.43 m |
https://www.realtor.ca/real-estate/28408489/216-2095-roche-court-mississauga-sheridan-sheridan

