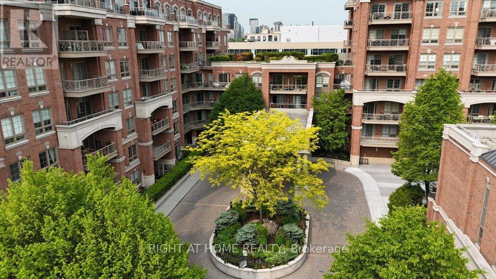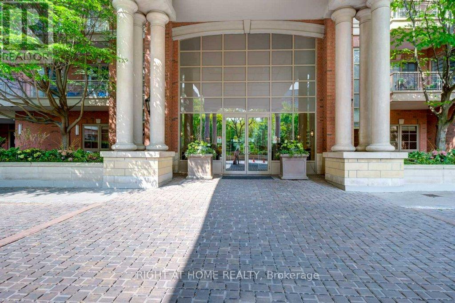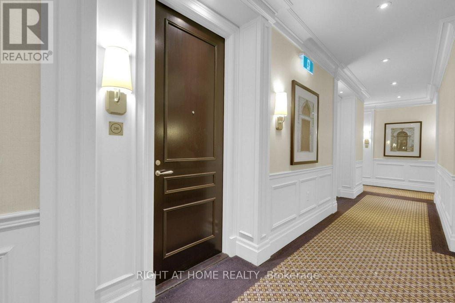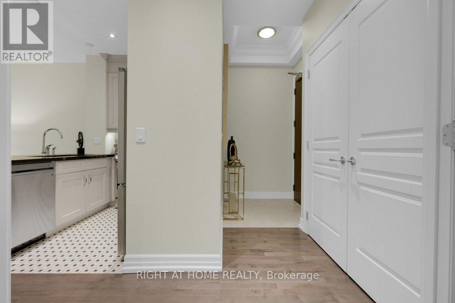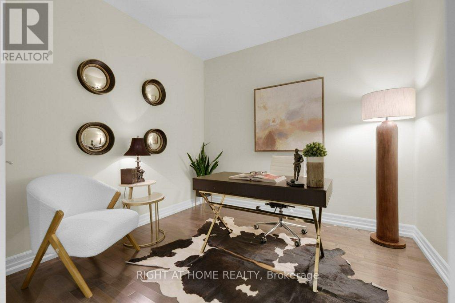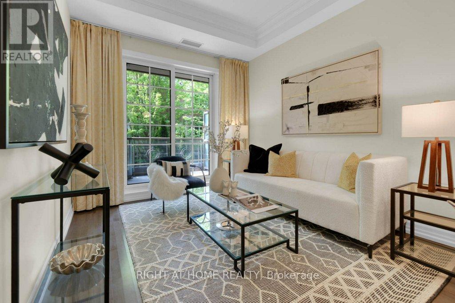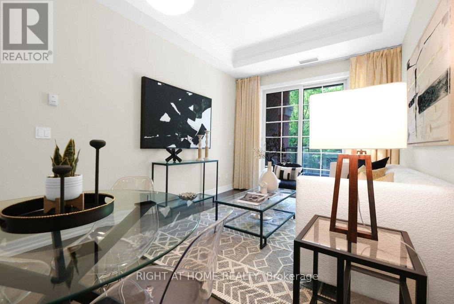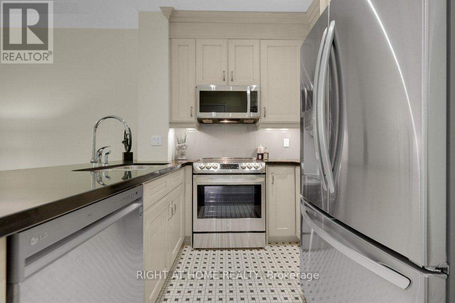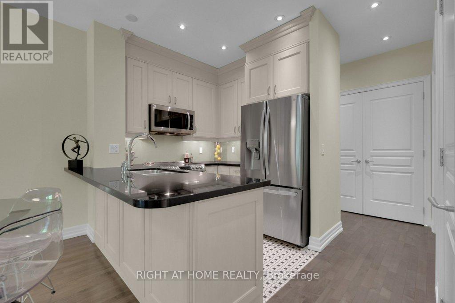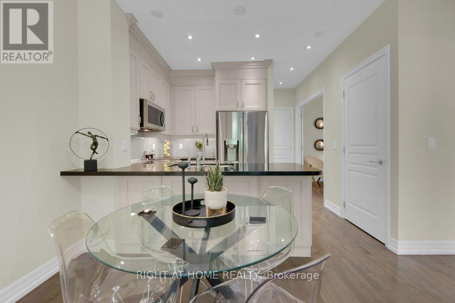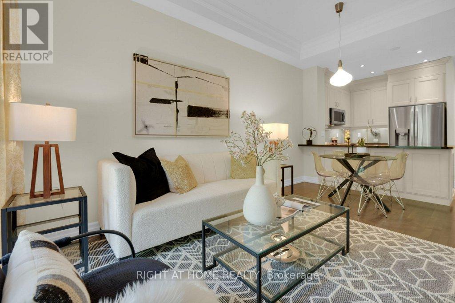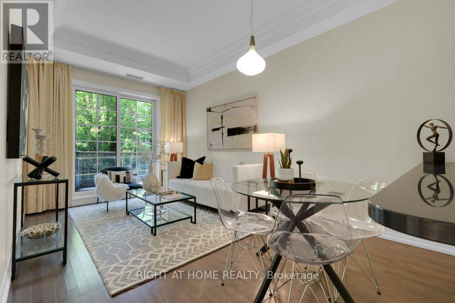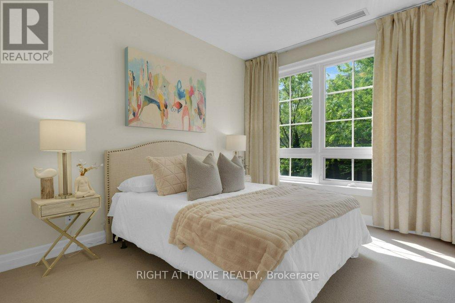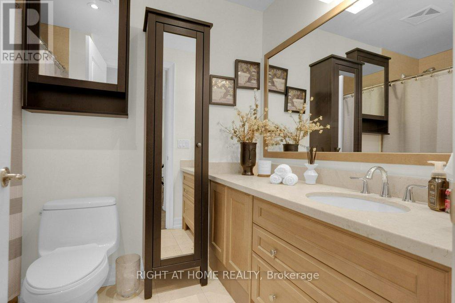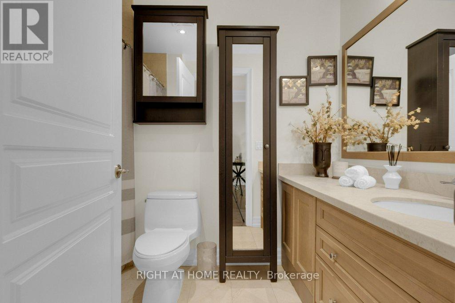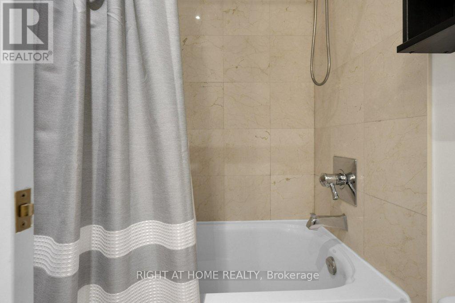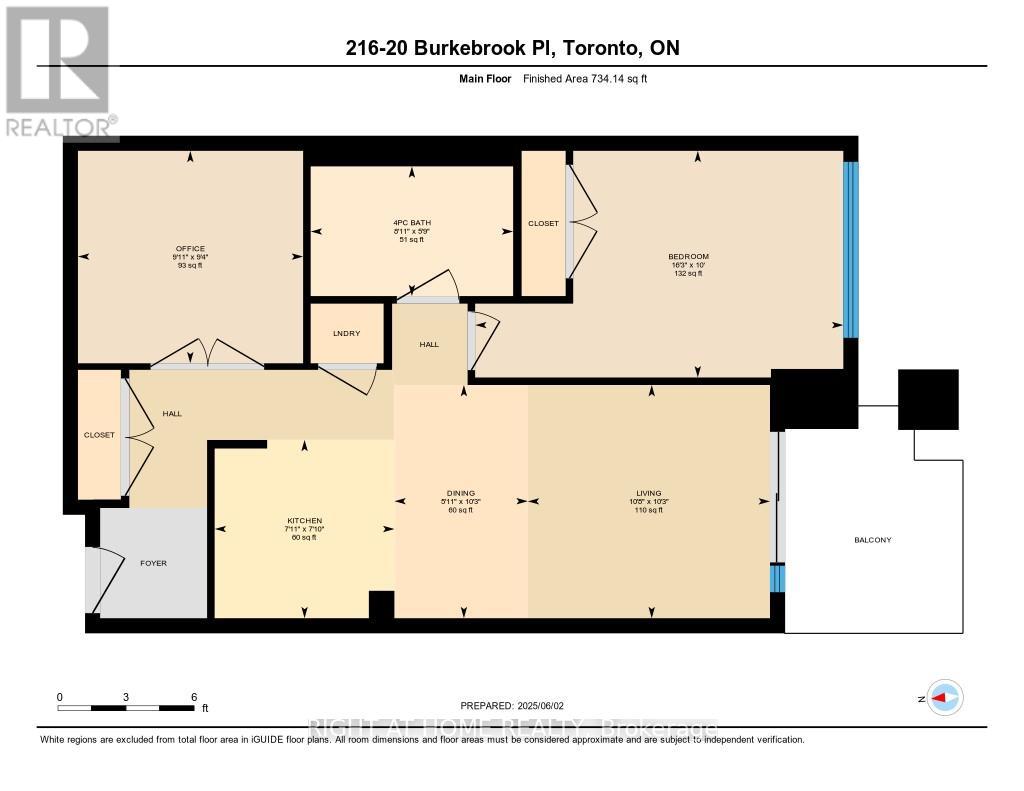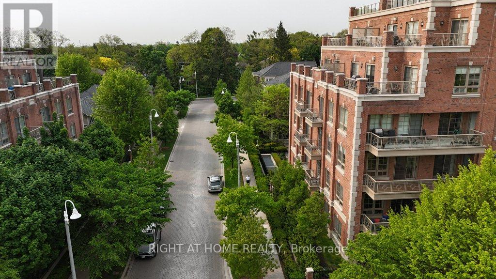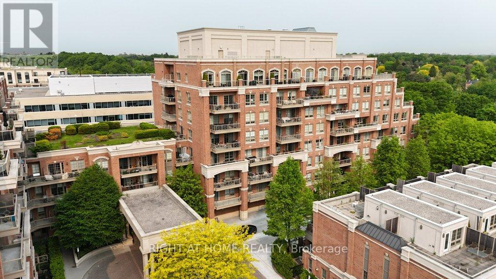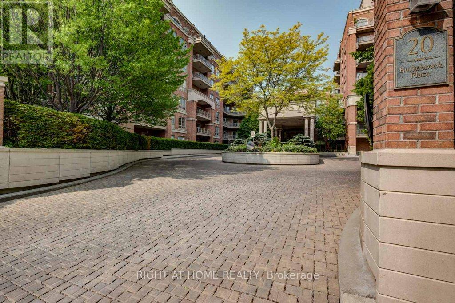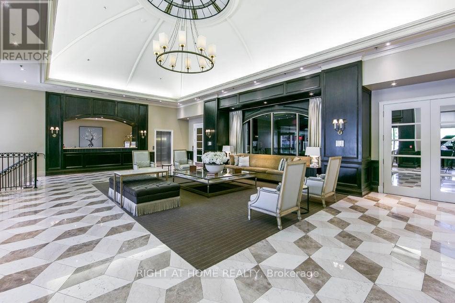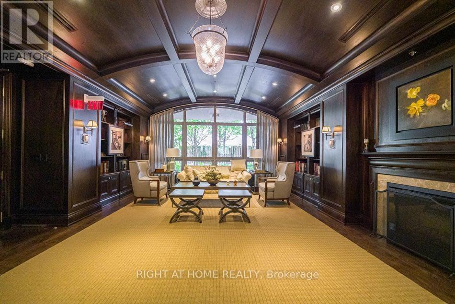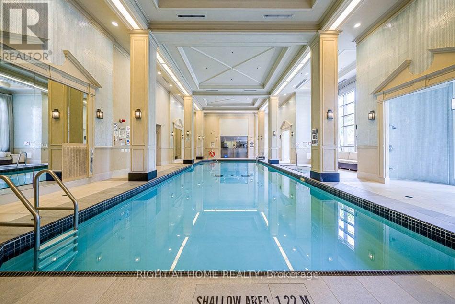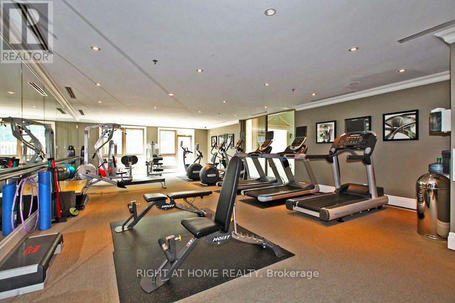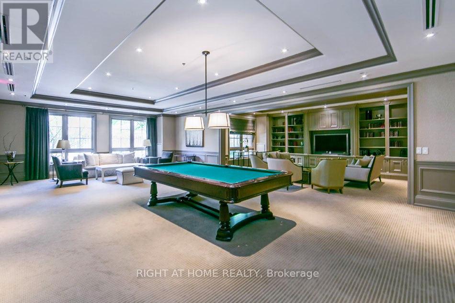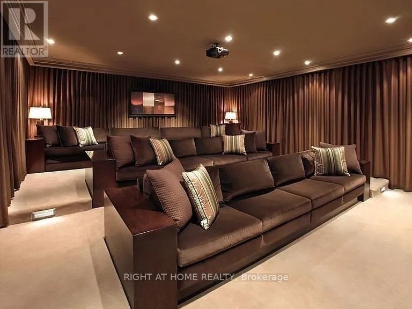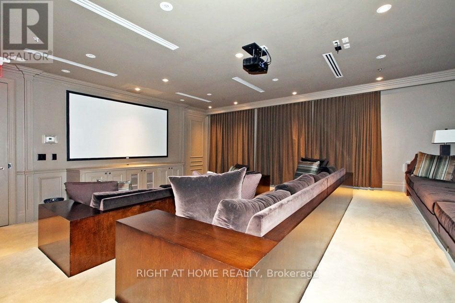216 - 20 Burkebrook Place Toronto, Ontario M4G 0A1
$788,999Maintenance, Heat, Water, Insurance, Parking, Common Area Maintenance
$793.29 Monthly
Maintenance, Heat, Water, Insurance, Parking, Common Area Maintenance
$793.29 MonthlyRefined Living at Kilgour Estates Suite 216 Welcome to this beautifully maintained 1 Bedroom + Den suite in the prestigious **Kilgour Estates**. This south-facing unit features **coffered ceilings**, **hardwood floors**, **oversized windows**, and a **private balcony with gas BBQ hookup Gas included in the maintenance Fee .The **spacious den with French doors** is ideal as a **2nd bedroom , guest room, nursery, or home office**. Enjoy a **Stylish kitchen** with **stainless steel appliances** and a **breakfast island**, plus a **generous primary bedroom** with **closet organizers**.**Inclusions: 1 underground parking space, 2 lockers, Amenities: Indoor pool, hot tub, gym, library, party room, guest suites, car wash, and 24-hour concierge Steps to Whole Foods, Bayview shops, the Granite Club, Sunnybrook Hospital, Eglinton LRT & top schools all in a serene setting beside Sunnybrook Park. (id:53661)
Property Details
| MLS® Number | C12194146 |
| Property Type | Single Family |
| Neigbourhood | North York |
| Community Name | Bridle Path-Sunnybrook-York Mills |
| Community Features | Pet Restrictions |
| Features | Balcony |
| Parking Space Total | 1 |
Building
| Bathroom Total | 1 |
| Bedrooms Above Ground | 1 |
| Bedrooms Below Ground | 1 |
| Bedrooms Total | 2 |
| Amenities | Storage - Locker |
| Appliances | Dishwasher, Dryer, Microwave, Stove, Washer, Refrigerator |
| Cooling Type | Central Air Conditioning |
| Exterior Finish | Brick, Concrete |
| Flooring Type | Hardwood, Carpeted |
| Heating Fuel | Natural Gas |
| Heating Type | Heat Pump |
| Size Interior | 700 - 799 Ft2 |
| Type | Apartment |
Parking
| Underground | |
| Garage |
Land
| Acreage | No |
Rooms
| Level | Type | Length | Width | Dimensions |
|---|---|---|---|---|
| Flat | Living Room | 4.83 m | 3.13 m | 4.83 m x 3.13 m |
| Flat | Dining Room | 4.85 m | 3.13 m | 4.85 m x 3.13 m |
| Flat | Kitchen | 2.45 m | 2.43 m | 2.45 m x 2.43 m |
| Flat | Primary Bedroom | 3.75 m | 3.04 m | 3.75 m x 3.04 m |
| Flat | Den | 3.03 m | 2.48 m | 3.03 m x 2.48 m |
| Flat | Foyer | 1.44 m | 2 m | 1.44 m x 2 m |

