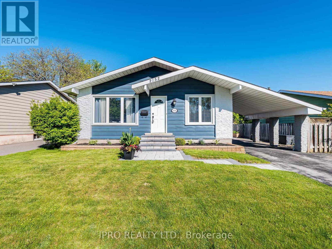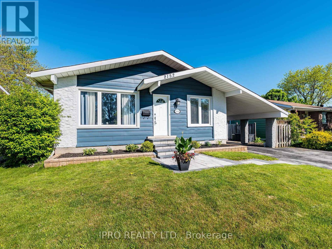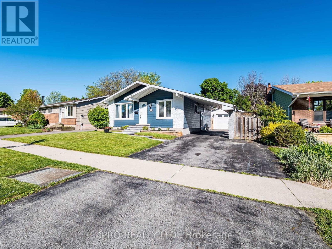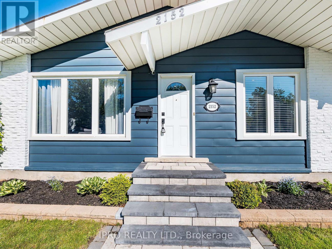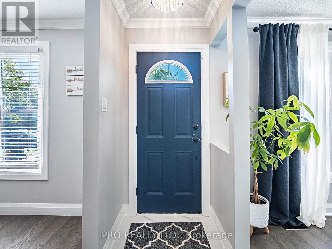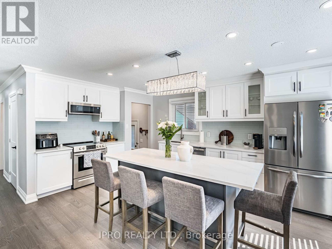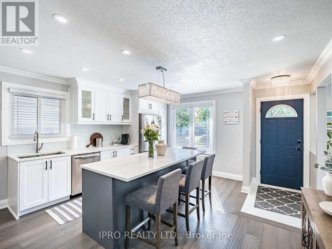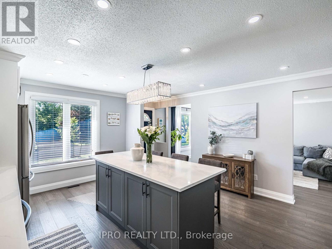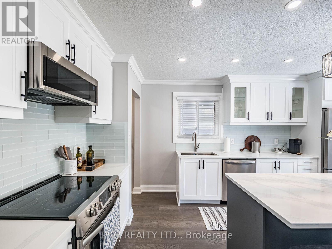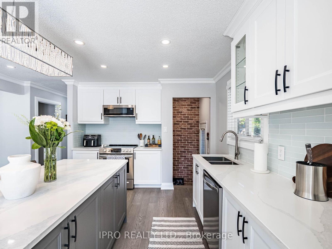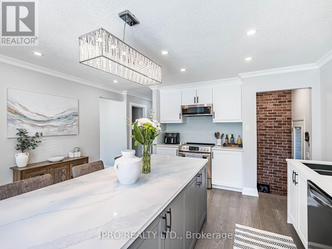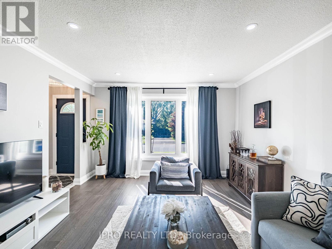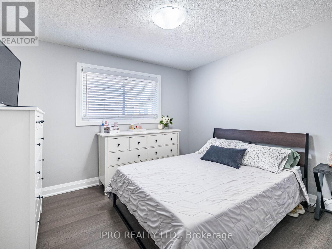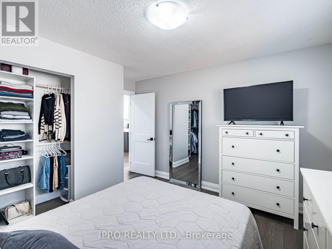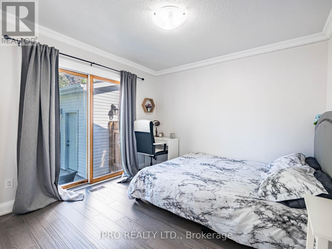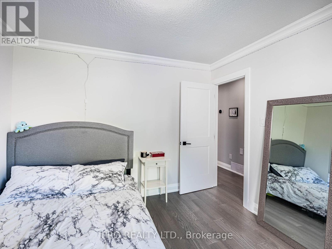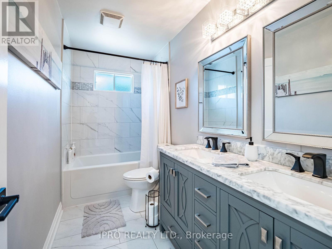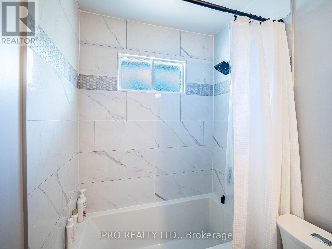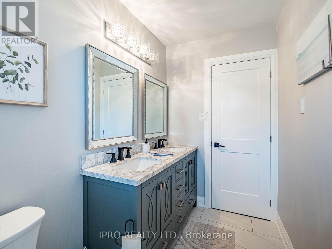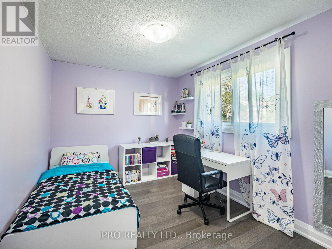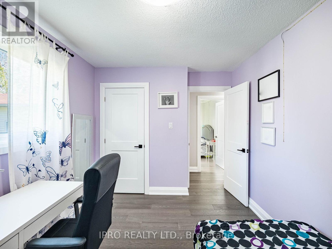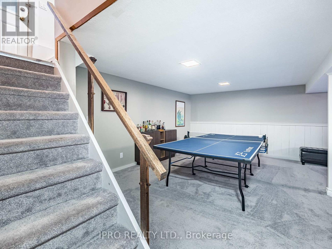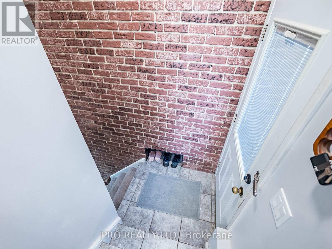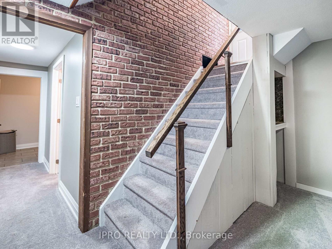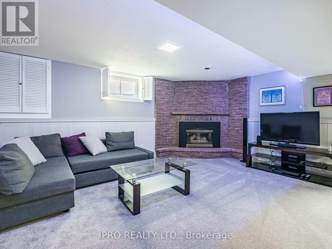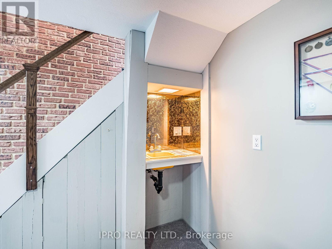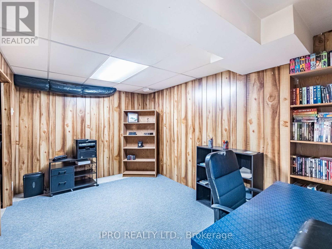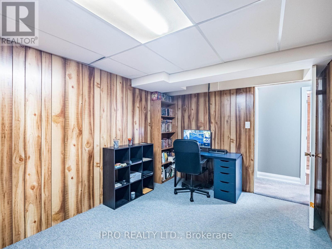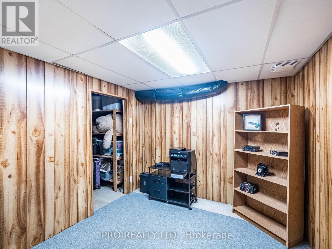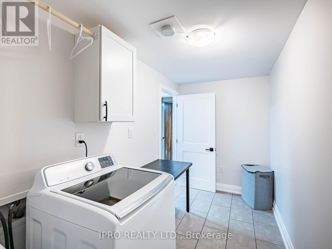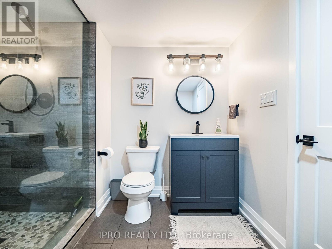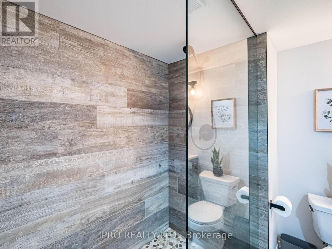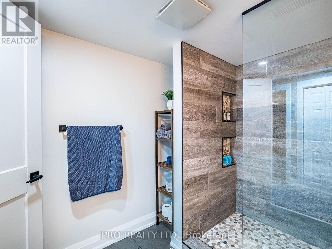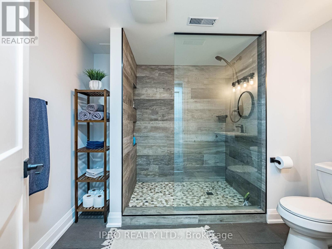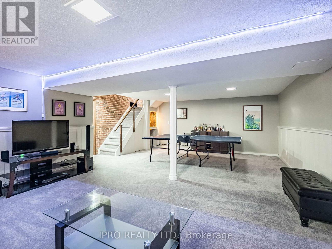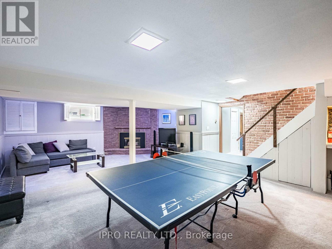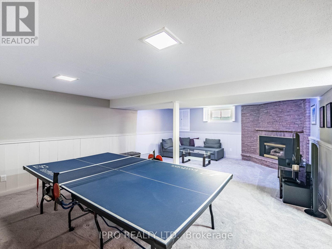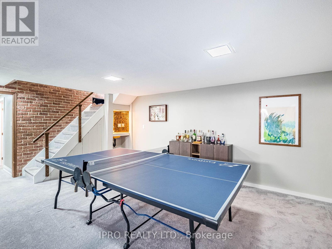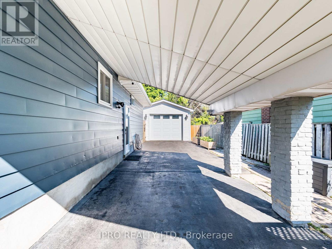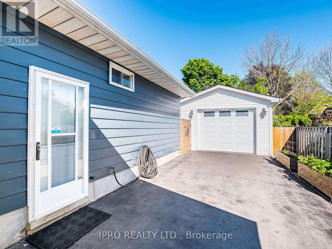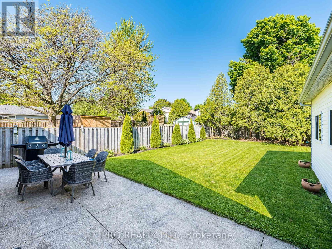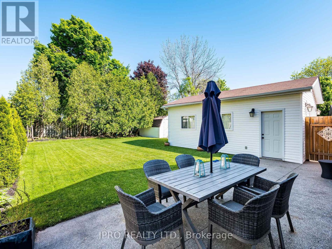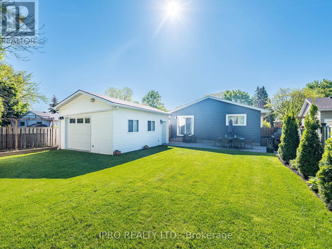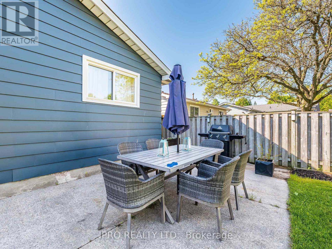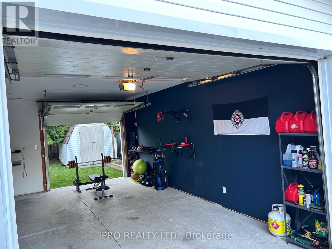4 Bedroom
2 Bathroom
1,100 - 1,500 ft2
Bungalow
Fireplace
Central Air Conditioning
Forced Air
$1,089,000
Completely Renovated Bungalow In Brant Hills Neighbourhood, Generous Lot, Oversized Detached Garage, Brand New Open Concept Kitchen With Quartz Countertops, SS Appliances, Concrete Pad Patio, Garage With Front And Back Doors Perfect For Car/Trade Enthusiasts,Carport With 4 Parking Spots, Hardwood Flooring Throughout, 4 PC Updated Washrooms With Double Sink, Gas Fireplace, Office/ 4th Bedroom In Lower Level, Nothing To Do But Move In (id:53661)
Property Details
|
MLS® Number
|
W12183636 |
|
Property Type
|
Single Family |
|
Community Name
|
Brant Hills |
|
Parking Space Total
|
5 |
Building
|
Bathroom Total
|
2 |
|
Bedrooms Above Ground
|
3 |
|
Bedrooms Below Ground
|
1 |
|
Bedrooms Total
|
4 |
|
Amenities
|
Fireplace(s) |
|
Appliances
|
Garage Door Opener Remote(s) |
|
Architectural Style
|
Bungalow |
|
Basement Development
|
Finished |
|
Basement Type
|
N/a (finished) |
|
Construction Style Attachment
|
Detached |
|
Cooling Type
|
Central Air Conditioning |
|
Exterior Finish
|
Brick, Aluminum Siding |
|
Fireplace Present
|
Yes |
|
Fireplace Total
|
1 |
|
Foundation Type
|
Concrete |
|
Heating Fuel
|
Natural Gas |
|
Heating Type
|
Forced Air |
|
Stories Total
|
1 |
|
Size Interior
|
1,100 - 1,500 Ft2 |
|
Type
|
House |
|
Utility Water
|
Municipal Water |
Parking
|
Detached Garage
|
|
|
Garage
|
|
|
Covered
|
|
Land
|
Acreage
|
No |
|
Sewer
|
Sanitary Sewer |
|
Size Depth
|
120 Ft |
|
Size Frontage
|
54 Ft |
|
Size Irregular
|
54 X 120 Ft |
|
Size Total Text
|
54 X 120 Ft |
Rooms
| Level |
Type |
Length |
Width |
Dimensions |
|
Basement |
Laundry Room |
3.2 m |
2.8 m |
3.2 m x 2.8 m |
|
Basement |
Bathroom |
3.2 m |
3 m |
3.2 m x 3 m |
|
Basement |
Family Room |
7.8 m |
5.5 m |
7.8 m x 5.5 m |
|
Basement |
Office |
3.2 m |
4.3 m |
3.2 m x 4.3 m |
|
Ground Level |
Living Room |
5.2 m |
4.2 m |
5.2 m x 4.2 m |
|
Ground Level |
Kitchen |
5.2 m |
3.6 m |
5.2 m x 3.6 m |
|
Ground Level |
Dining Room |
3.6 m |
3 m |
3.6 m x 3 m |
|
Ground Level |
Bedroom |
4.1 m |
3.9 m |
4.1 m x 3.9 m |
|
Ground Level |
Bedroom 2 |
4.1 m |
3.1 m |
4.1 m x 3.1 m |
|
Ground Level |
Bedroom 3 |
3.6 m |
3.5 m |
3.6 m x 3.5 m |
|
Ground Level |
Bathroom |
4 m |
2.4 m |
4 m x 2.4 m |
https://www.realtor.ca/real-estate/28389750/2152-falmouth-terrace-burlington-brant-hills-brant-hills

