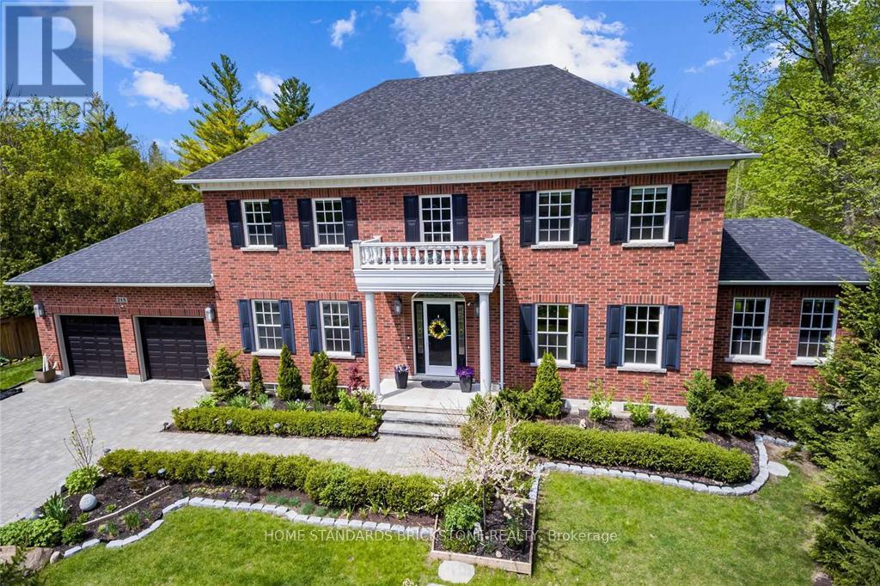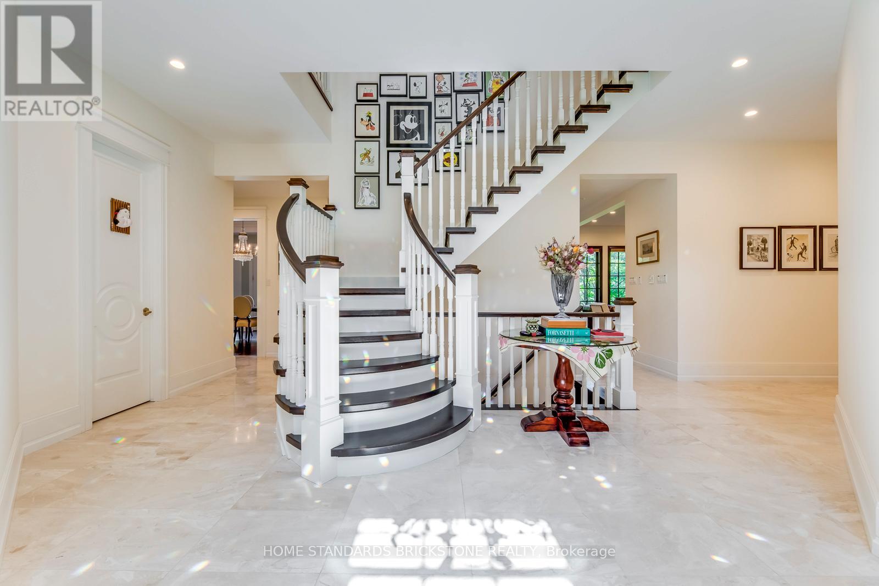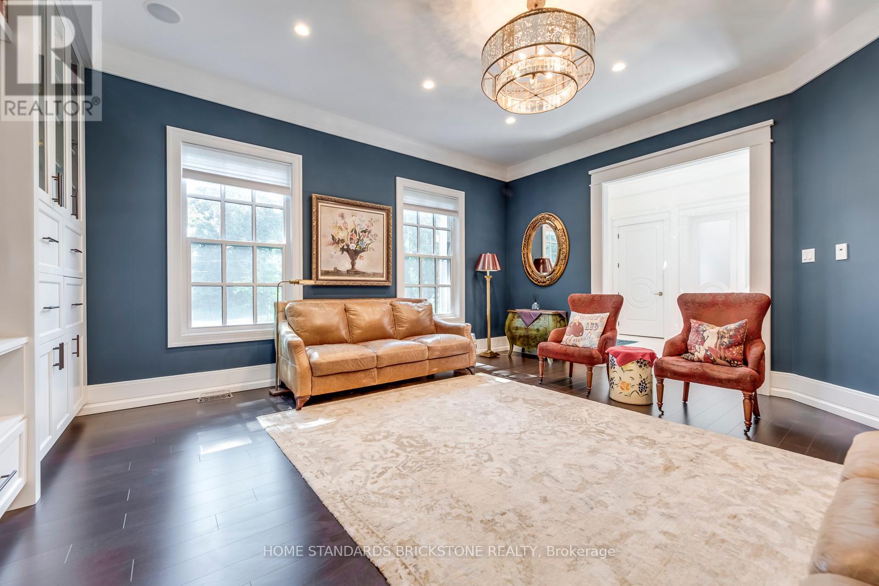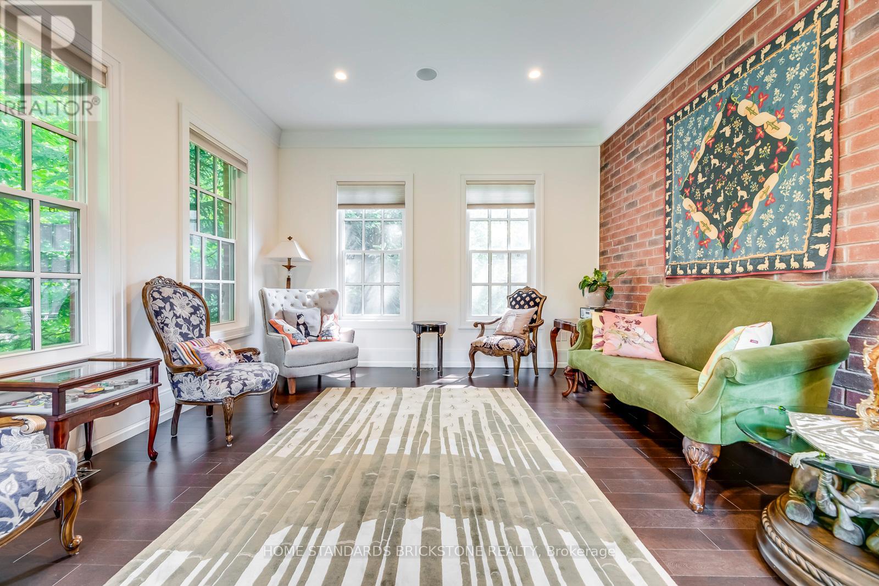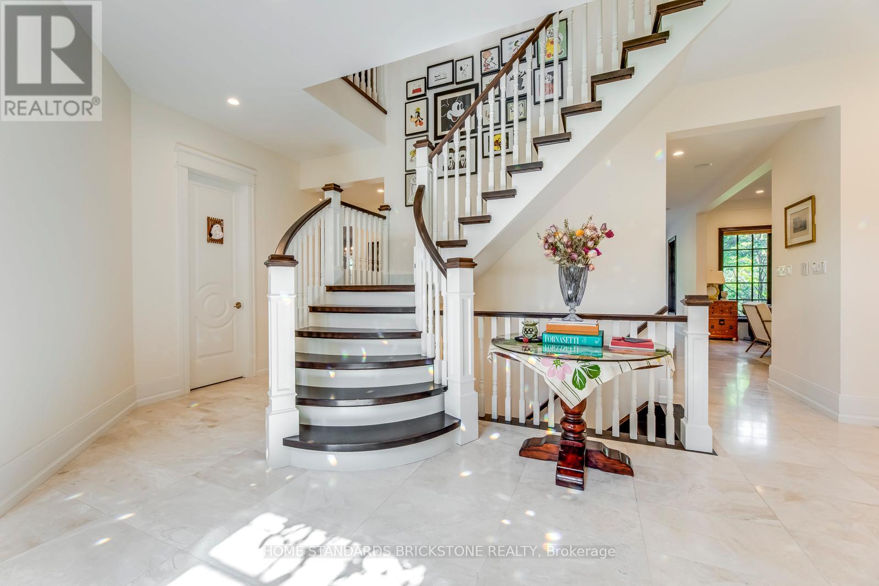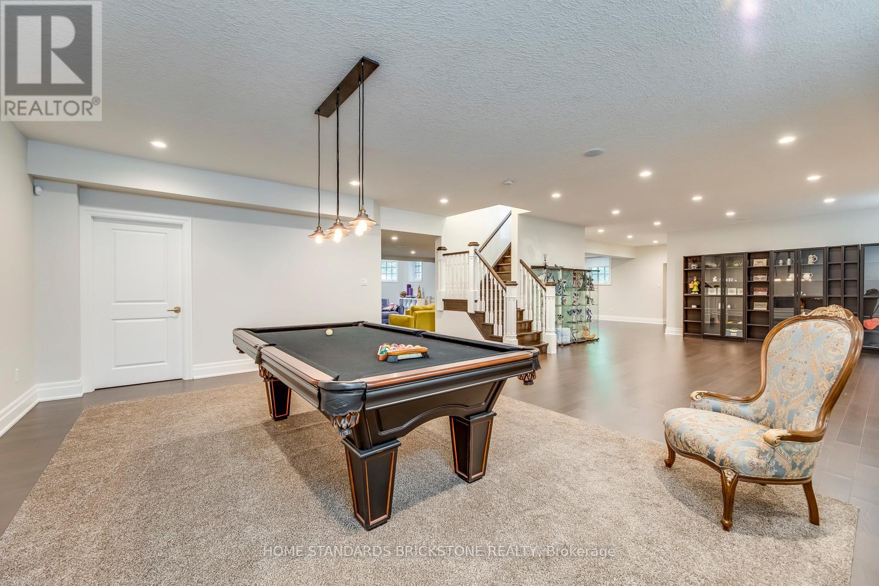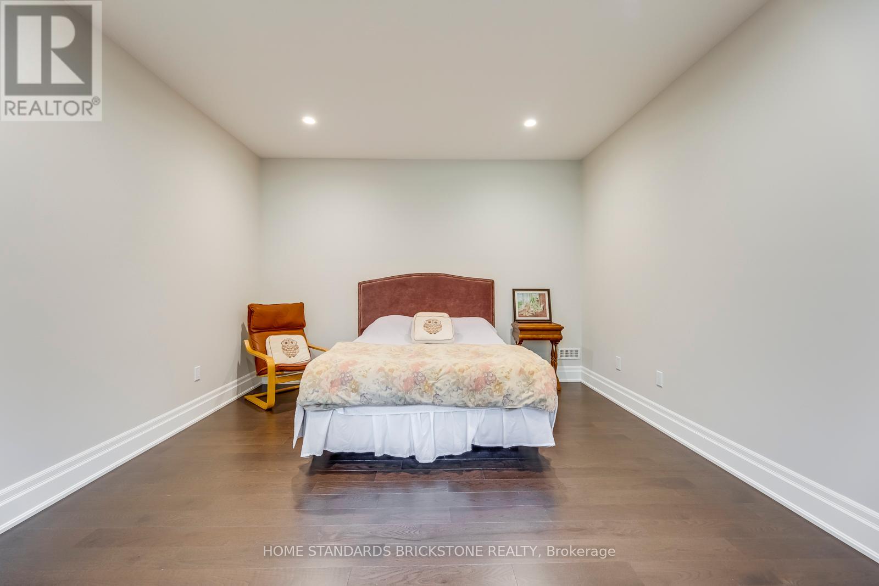5 Bedroom
5 Bathroom
3,500 - 5,000 ft2
Fireplace
Inground Pool
Central Air Conditioning
Forced Air
$3,299,000
Welcome to your dream home, just steps from Kempenfelt Bay! This exceptional 4+1 bedroom detached home is nestled in one of Barrie's most exclusive areas, offering a large private yard that backs onto open space with no rear neighbours, enjoy peaceful views, nearby beaches, and forested trails. This well-maintained, custom-built home features an impressive 4,965 sqft above grade (MPAC) with a recently added 3-piece bath on the upper level. The open-concept design is ideal for both entertaining and family living. The gourmet kitchen is a chef's dream, showcasing Sub-Zero fridge, Wolf induction oven, Miele microwave & built-in coffee maker, plus three built-in drawer fridges. Built-in speakers, heated floors in the primary ensuite and basement bath, central vac, and custom high-end fixtures throughout add to the luxury. Enjoy resort-style outdoor living with a stunning in-ground heated saltwater pool with waterfall, hot tub, gas fireplace, kids play center, and beautifully landscaped gardens. The heated, insulated double car garage provides convenience year-round. All interior doors are custom, and the home features several designer chandeliers and lighting from Restoration Hardware. Additional highlights include a fully finished basement, full-house backup generator, Aquasana whole-home water filtration system, and much more. Your private oasis awaits ---- minutes from nature, lakefront living, and urban amenities. A rare offering for the discerning buyer. (id:53661)
Property Details
|
MLS® Number
|
S12156836 |
|
Property Type
|
Single Family |
|
Community Name
|
South Shore |
|
Features
|
Carpet Free, In-law Suite |
|
Parking Space Total
|
8 |
|
Pool Features
|
Salt Water Pool |
|
Pool Type
|
Inground Pool |
Building
|
Bathroom Total
|
5 |
|
Bedrooms Above Ground
|
4 |
|
Bedrooms Below Ground
|
1 |
|
Bedrooms Total
|
5 |
|
Age
|
6 To 15 Years |
|
Appliances
|
Garage Door Opener Remote(s), Water Heater, Dishwasher, Dryer, Microwave, Oven, Washer, Window Coverings, Refrigerator |
|
Basement Development
|
Finished |
|
Basement Type
|
Full (finished) |
|
Construction Style Attachment
|
Detached |
|
Cooling Type
|
Central Air Conditioning |
|
Exterior Finish
|
Brick |
|
Fireplace Present
|
Yes |
|
Foundation Type
|
Concrete |
|
Half Bath Total
|
1 |
|
Heating Fuel
|
Natural Gas |
|
Heating Type
|
Forced Air |
|
Stories Total
|
2 |
|
Size Interior
|
3,500 - 5,000 Ft2 |
|
Type
|
House |
|
Utility Water
|
Municipal Water |
Parking
Land
|
Acreage
|
No |
|
Sewer
|
Sanitary Sewer |
|
Size Depth
|
200 Ft |
|
Size Frontage
|
102 Ft ,4 In |
|
Size Irregular
|
102.4 X 200 Ft |
|
Size Total Text
|
102.4 X 200 Ft |
Rooms
| Level |
Type |
Length |
Width |
Dimensions |
|
Second Level |
Primary Bedroom |
5.48 m |
5.1 m |
5.48 m x 5.1 m |
|
Second Level |
Bedroom 2 |
4.6 m |
5.1 m |
4.6 m x 5.1 m |
|
Second Level |
Bedroom 3 |
3.9 m |
4.57 m |
3.9 m x 4.57 m |
|
Second Level |
Bedroom 4 |
3.9 m |
5.4 m |
3.9 m x 5.4 m |
|
Basement |
Recreational, Games Room |
4.23 m |
6.37 m |
4.23 m x 6.37 m |
|
Basement |
Bedroom 5 |
3.86 m |
5.3 m |
3.86 m x 5.3 m |
|
Ground Level |
Kitchen |
5.18 m |
5.2 m |
5.18 m x 5.2 m |
|
Ground Level |
Dining Room |
3.9 m |
5.05 m |
3.9 m x 5.05 m |
|
Ground Level |
Den |
4.1 m |
5.48 m |
4.1 m x 5.48 m |
|
Ground Level |
Library |
5.53 m |
4.11 m |
5.53 m x 4.11 m |
|
Ground Level |
Office |
4.97 m |
5.18 m |
4.97 m x 5.18 m |
|
Ground Level |
Family Room |
5.18 m |
5.48 m |
5.18 m x 5.48 m |
https://www.realtor.ca/real-estate/28331082/215-dock-road-barrie-south-shore-south-shore

