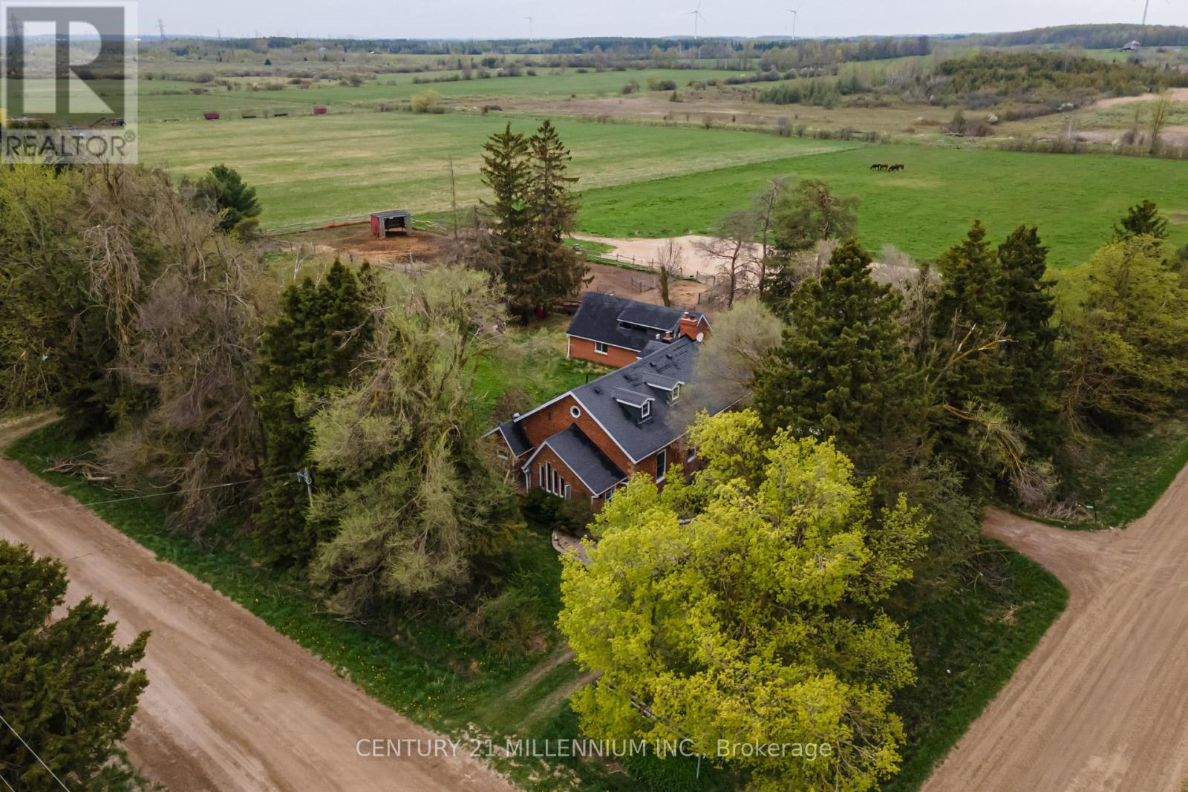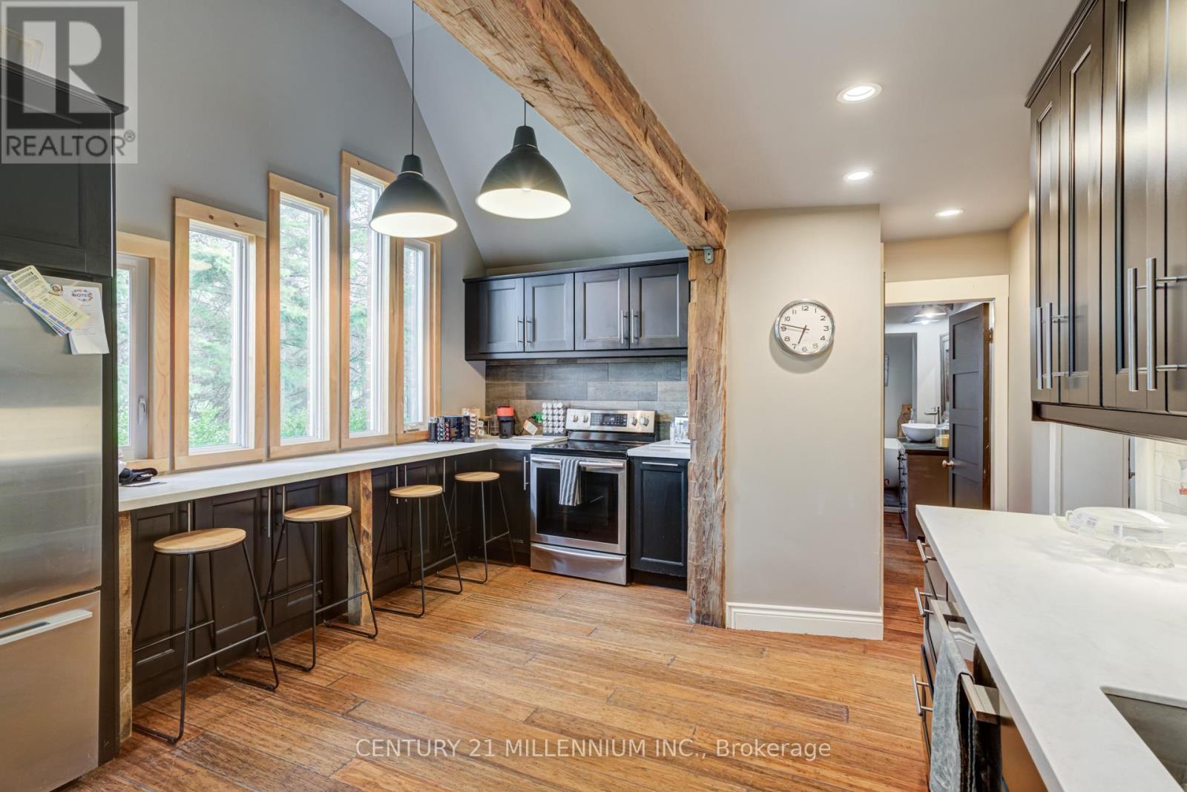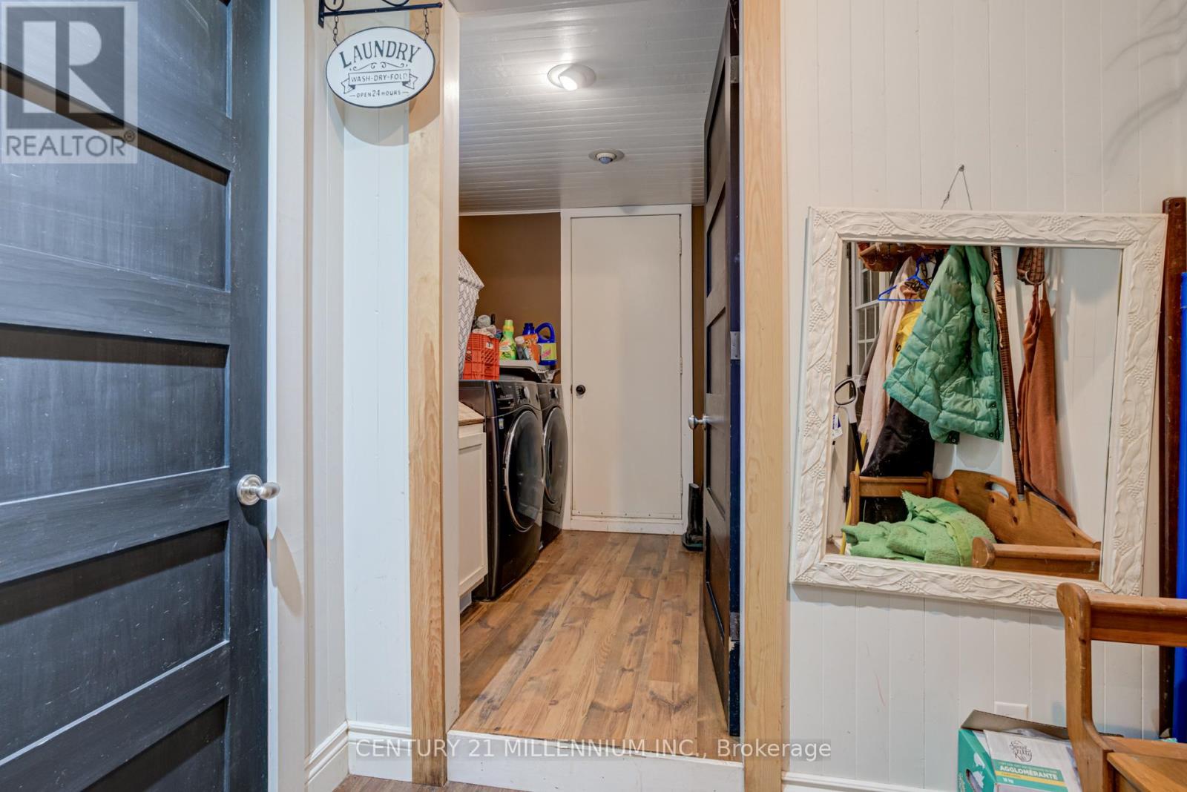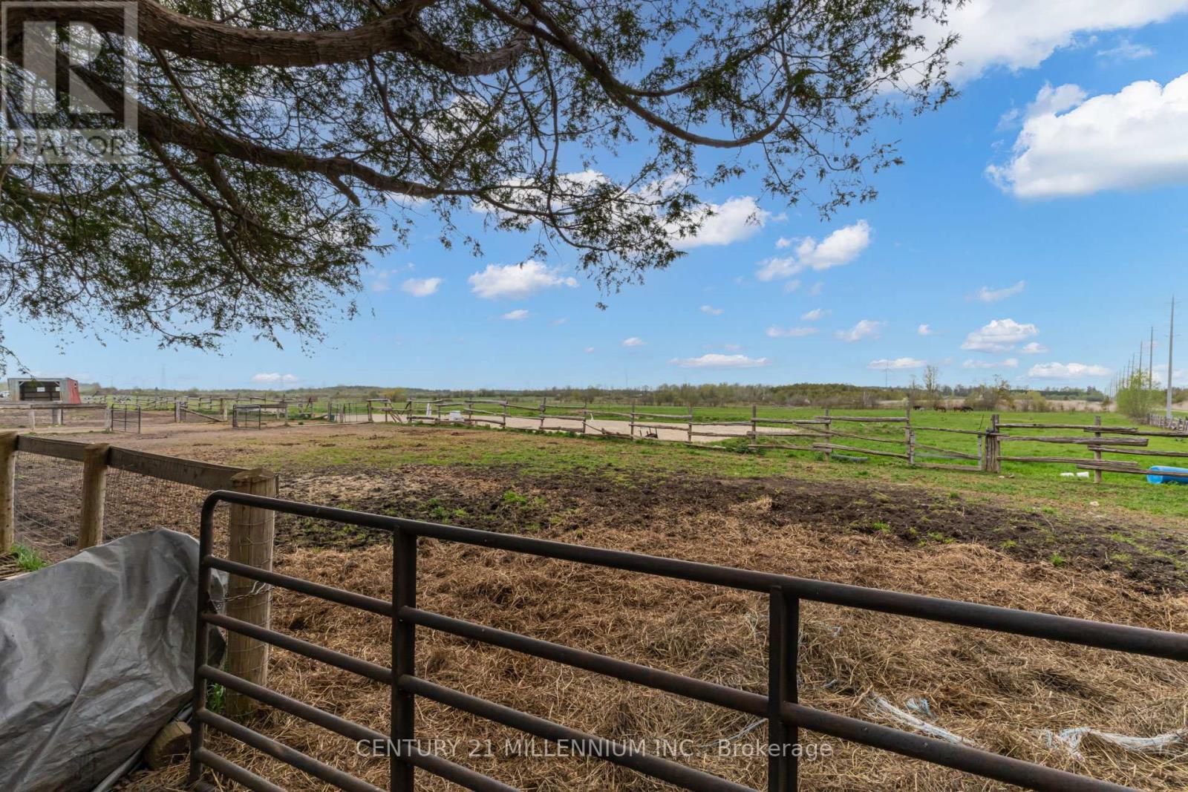3 Bedroom
1 Bathroom
1,500 - 2,000 ft2
Fireplace
Forced Air
Acreage
$928,000
A Rare Gem with Historic Roots and Country Charm 214314 10th Line, Amaranth. Step into a piece of local history with this one-of-a-kind country home, originally built in 1890 as a schoolhouse lovingly transformed over the decades into a truly special residence. Set on 5.70 picturesque acres, this property offers a unique blend of character, functionality, and lifestyle appeal thats hard to find.The original schoolhouse structure still proudly showcases its tall ceilings, large windows, and timeless architecture, while a thoughtfully designed addition (1975) expanded the homes footprint to suit modern living. The attached two-car garage (built in 1976) and insulated barn (added in 1980) make this property perfect for animal lovers, featuring 4 stalls and an adjoining paddock. The home is full of charm and natural light. The kitchen is a standout, featuring rich dark cabinetry, a striking wood beam, and unique accent windows that bring warmth and visual interest. The formal dining room offers a bright, airy atmosphere with two oversized windows and soaring ceilings ideal for gathering with family and friends. The spacious living room impresses with its floor-to-ceiling brick wood-burning fireplace, large windows, and inviting layout.There are three bedrooms and one full bath, all offering generous space and lovely views. The primary bedroom includes a skylight, exposed brick accent wall, window, and closet, an ideal retreat! The second bedroom is bright and roomy with two large windows, and the third bedroom enjoys three windows for maximum light. The beautifully updated bathroom features a standalone shower, separate soaker tub, and heated floors for added comfort. A main floor laundry room with a utility sink and direct access to the garage adds everyday convenience.Whether you're drawn to the storybook setting, the historical charm, or the thoughtfully designed living spaces, this home is a rare opportunity to own a piece of the past with the comforts of today. (id:53661)
Property Details
|
MLS® Number
|
X12155563 |
|
Property Type
|
Single Family |
|
Community Name
|
Rural Amaranth |
|
Equipment Type
|
None |
|
Features
|
Partially Cleared, Country Residential |
|
Parking Space Total
|
8 |
|
Rental Equipment Type
|
None |
|
Structure
|
Paddocks/corralls, Barn, Workshop |
Building
|
Bathroom Total
|
1 |
|
Bedrooms Above Ground
|
3 |
|
Bedrooms Total
|
3 |
|
Age
|
100+ Years |
|
Amenities
|
Fireplace(s) |
|
Appliances
|
Water Heater, Dryer, Stove, Washer, Water Softener, Refrigerator |
|
Basement Type
|
Crawl Space |
|
Exterior Finish
|
Brick |
|
Fireplace Present
|
Yes |
|
Fireplace Total
|
1 |
|
Foundation Type
|
Stone, Concrete |
|
Heating Fuel
|
Oil |
|
Heating Type
|
Forced Air |
|
Stories Total
|
2 |
|
Size Interior
|
1,500 - 2,000 Ft2 |
|
Type
|
House |
|
Utility Water
|
Drilled Well |
Parking
Land
|
Acreage
|
Yes |
|
Sewer
|
Septic System |
|
Size Depth
|
723 Ft ,8 In |
|
Size Frontage
|
337 Ft ,6 In |
|
Size Irregular
|
337.5 X 723.7 Ft ; Approx. 5.7 Acres |
|
Size Total Text
|
337.5 X 723.7 Ft ; Approx. 5.7 Acres|5 - 9.99 Acres |
Rooms
| Level |
Type |
Length |
Width |
Dimensions |
|
Second Level |
Primary Bedroom |
5.82 m |
6.24 m |
5.82 m x 6.24 m |
|
Second Level |
Bedroom 3 |
6.03 m |
4.39 m |
6.03 m x 4.39 m |
|
Main Level |
Kitchen |
4.11 m |
5.4 m |
4.11 m x 5.4 m |
|
Main Level |
Dining Room |
4.68 m |
2.94 m |
4.68 m x 2.94 m |
|
Main Level |
Living Room |
4.68 m |
5.06 m |
4.68 m x 5.06 m |
|
Main Level |
Bathroom |
5.36 m |
2.99 m |
5.36 m x 2.99 m |
|
Main Level |
Bedroom 3 |
4.82 m |
2.59 m |
4.82 m x 2.59 m |
|
Main Level |
Laundry Room |
2.18 m |
2.79 m |
2.18 m x 2.79 m |
|
Main Level |
Foyer |
3.13 m |
2.06 m |
3.13 m x 2.06 m |
|
Ground Level |
Other |
16.97 m |
2.47 m |
16.97 m x 2.47 m |
https://www.realtor.ca/real-estate/28328201/214314-10th-line-amaranth-rural-amaranth





































