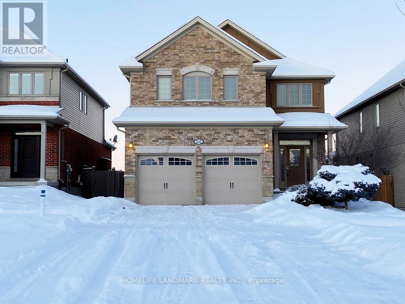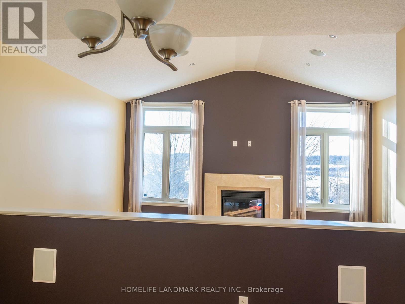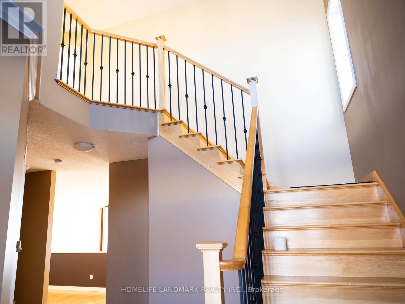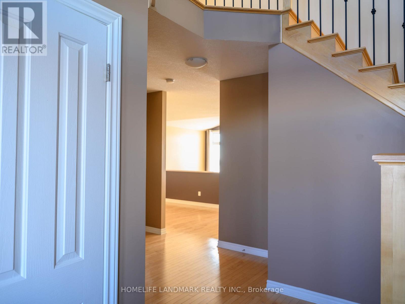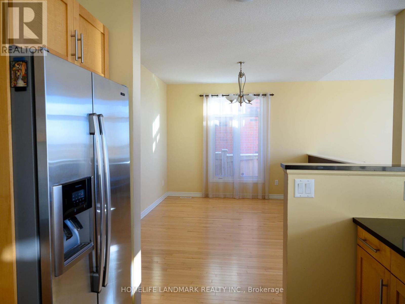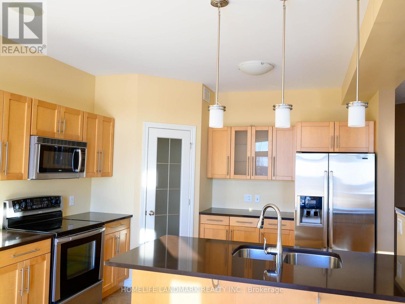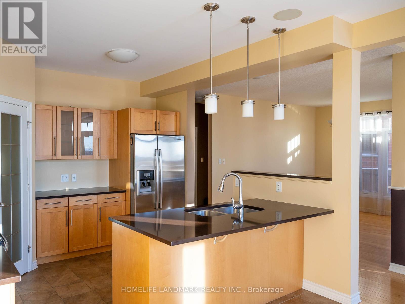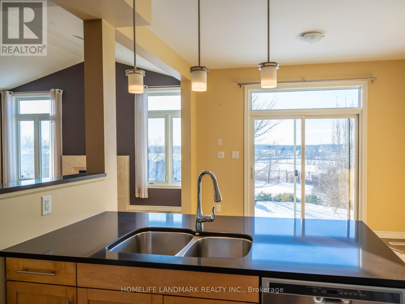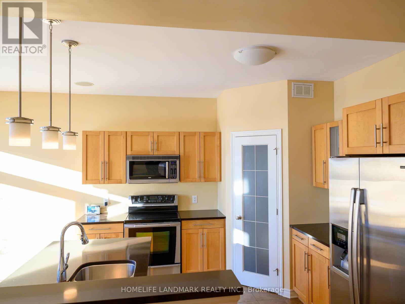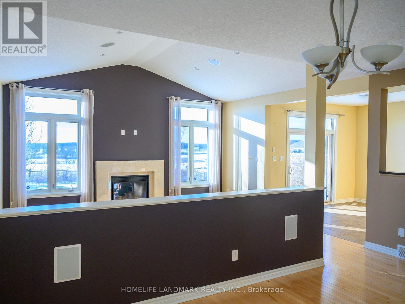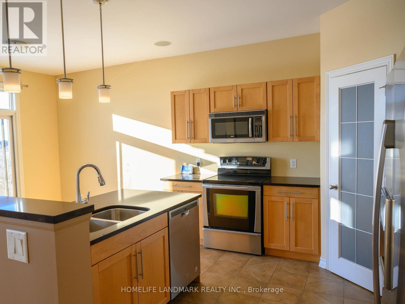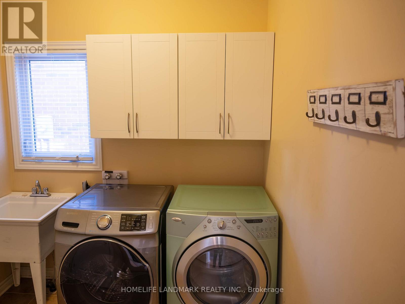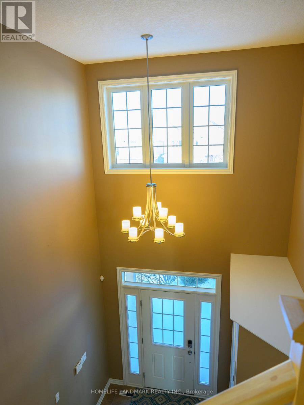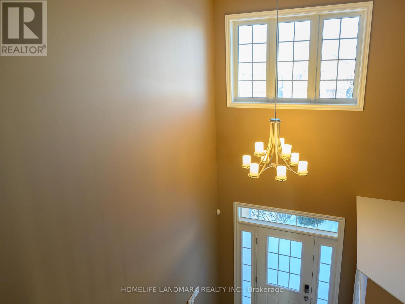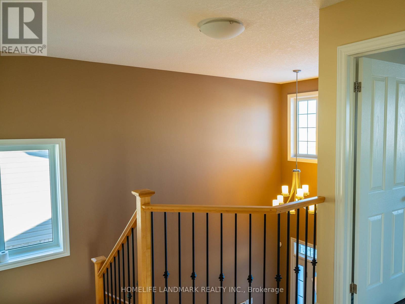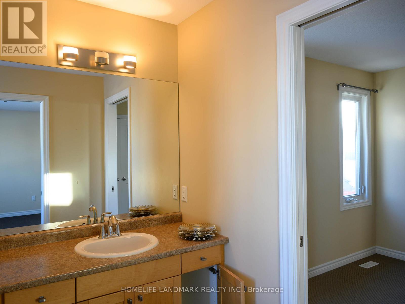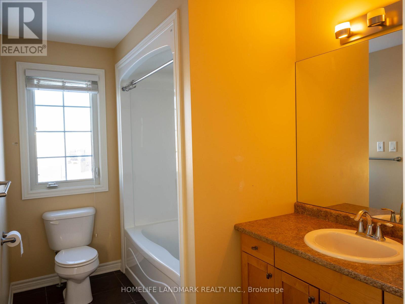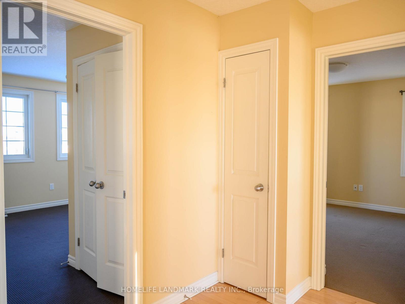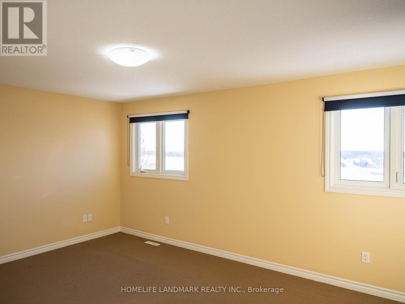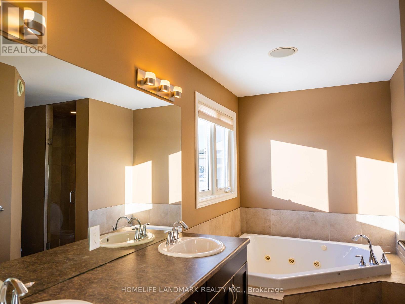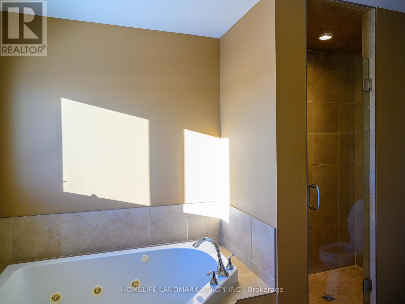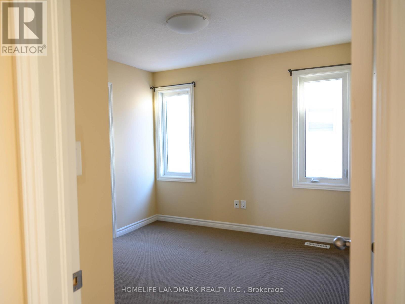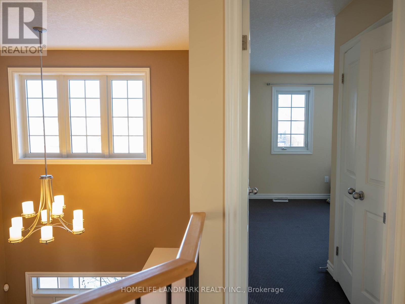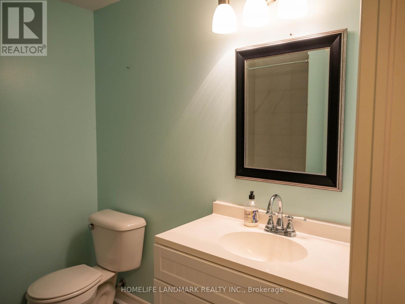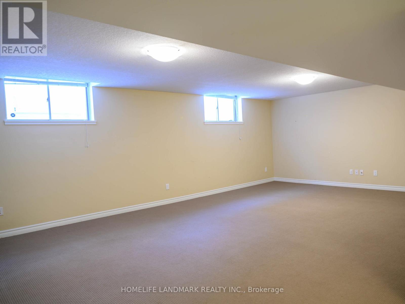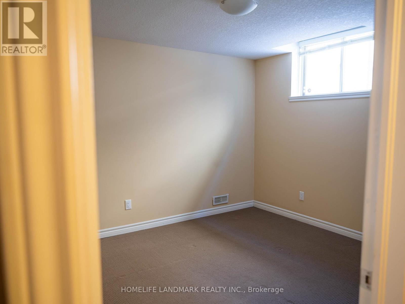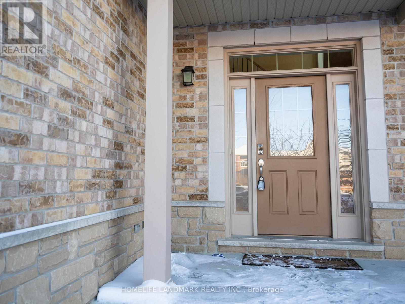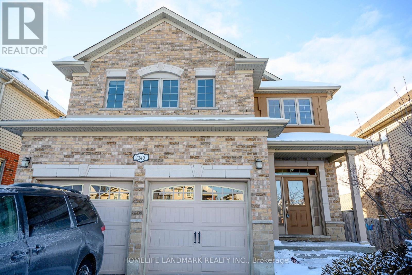4 Bedroom
4 Bathroom
2,000 - 2,500 ft2
Fireplace
Central Air Conditioning
Forced Air
Landscaped
$1,090,000
Welcome to this Stunning Executive Family Home in Byron! Experience the perfect blend of comfort, style, and convenience in this beautifully maintained 2009 Sifton-built home located in the highly desirable Wickerson Heights community. This elegant property features 4 bedrooms (3+1) and 4 bathrooms (3+1) across two spacious levels, plus a finished basement, offering ample room for family living and entertaining. The luxurious primary suite includes a walk-in closet and ensuite bathroom with a corner Azzula whirlpool tub and separate stand-up shower. The modern kitchen is equipped with stainless steel appliances, granite countertops, and a breakfast island perfect for casual meals. The open-concept living and dining areas are filled with natural light from oversized windows and feature a cozy fireplace, creating a warm and inviting atmosphere. The finished basement adds versatile living space with a 4th bedroom or den, 3-piece bathroom, and a large recreation area ideal for a home office or playroom. Step outside to a beautifully landscaped, fenced backyard with a stamped concrete patio-perfect for entertaining or relaxing while enjoying open field and pond views with no rear neighbors. Additional highlights include sound wiring on all three levels, central vacuum, an oversized double garage, and a driveway accommodating six cars. Located in a family-friendly community, this home offers easy access to top-rated schools, parks, recreational facilities, and is close to shopping, fine dining, and entertainment options. This property is move-in ready-offering modern amenities, privacy, and an inviting atmosphere. (id:53661)
Property Details
|
MLS® Number
|
X12481865 |
|
Property Type
|
Single Family |
|
Community Name
|
South A |
|
Amenities Near By
|
Ski Area |
|
Community Features
|
Community Centre |
|
Equipment Type
|
Water Heater |
|
Features
|
Paved Yard |
|
Parking Space Total
|
8 |
|
Rental Equipment Type
|
Water Heater |
|
Structure
|
Patio(s), Porch |
|
View Type
|
View Of Water |
Building
|
Bathroom Total
|
4 |
|
Bedrooms Above Ground
|
3 |
|
Bedrooms Below Ground
|
1 |
|
Bedrooms Total
|
4 |
|
Age
|
6 To 15 Years |
|
Amenities
|
Fireplace(s) |
|
Appliances
|
Garage Door Opener Remote(s), Central Vacuum |
|
Basement Development
|
Finished |
|
Basement Type
|
N/a (finished) |
|
Construction Style Attachment
|
Detached |
|
Cooling Type
|
Central Air Conditioning |
|
Exterior Finish
|
Brick |
|
Fireplace Present
|
Yes |
|
Fireplace Total
|
1 |
|
Foundation Type
|
Concrete |
|
Half Bath Total
|
1 |
|
Heating Fuel
|
Natural Gas |
|
Heating Type
|
Forced Air |
|
Stories Total
|
2 |
|
Size Interior
|
2,000 - 2,500 Ft2 |
|
Type
|
House |
|
Utility Water
|
Municipal Water |
Parking
Land
|
Acreage
|
No |
|
Land Amenities
|
Ski Area |
|
Landscape Features
|
Landscaped |
|
Sewer
|
Sanitary Sewer |
|
Size Depth
|
147 Ft |
|
Size Frontage
|
43 Ft |
|
Size Irregular
|
43 X 147 Ft |
|
Size Total Text
|
43 X 147 Ft|under 1/2 Acre |
|
Surface Water
|
Lake/pond |
Rooms
| Level |
Type |
Length |
Width |
Dimensions |
|
Second Level |
Bathroom |
3.9 m |
3.4 m |
3.9 m x 3.4 m |
|
Second Level |
Primary Bedroom |
5.18 m |
3.94 m |
5.18 m x 3.94 m |
|
Second Level |
Bedroom |
3.91 m |
4.44 m |
3.91 m x 4.44 m |
|
Second Level |
Bedroom 2 |
3.61 m |
3.05 m |
3.61 m x 3.05 m |
|
Second Level |
Bathroom |
2 m |
3.1 m |
2 m x 3.1 m |
|
Basement |
Bathroom |
2.2 m |
2.5 m |
2.2 m x 2.5 m |
|
Main Level |
Eating Area |
3.76 m |
2.59 m |
3.76 m x 2.59 m |
|
Main Level |
Dining Room |
5.21 m |
3.63 m |
5.21 m x 3.63 m |
|
Main Level |
Kitchen |
3.63 m |
3.53 m |
3.63 m x 3.53 m |
|
Main Level |
Laundry Room |
2.62 m |
2.29 m |
2.62 m x 2.29 m |
|
Main Level |
Living Room |
5.26 m |
3.94 m |
5.26 m x 3.94 m |
|
Main Level |
Bathroom |
2 m |
1.1 m |
2 m x 1.1 m |
Utilities
|
Cable
|
Available |
|
Electricity
|
Installed |
|
Sewer
|
Installed |
https://www.realtor.ca/real-estate/29032094/2143-wickerson-road-e-london-south-south-a-south-a

