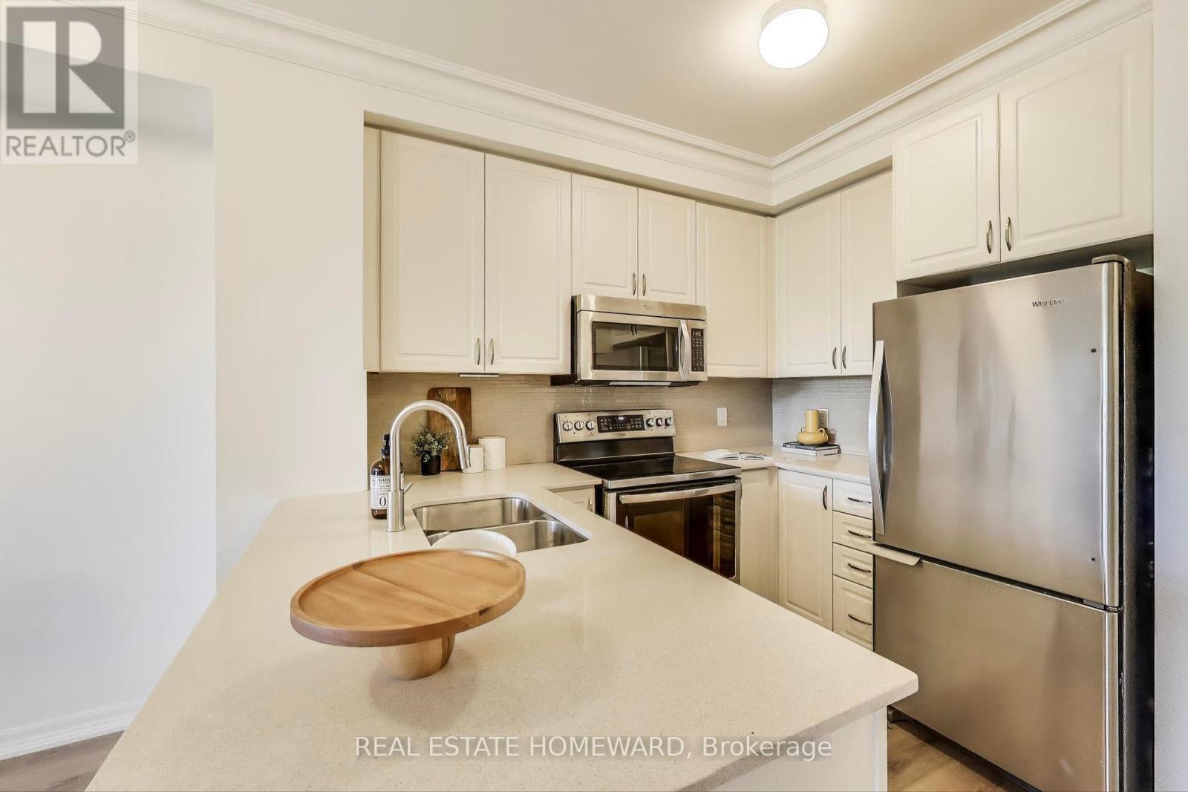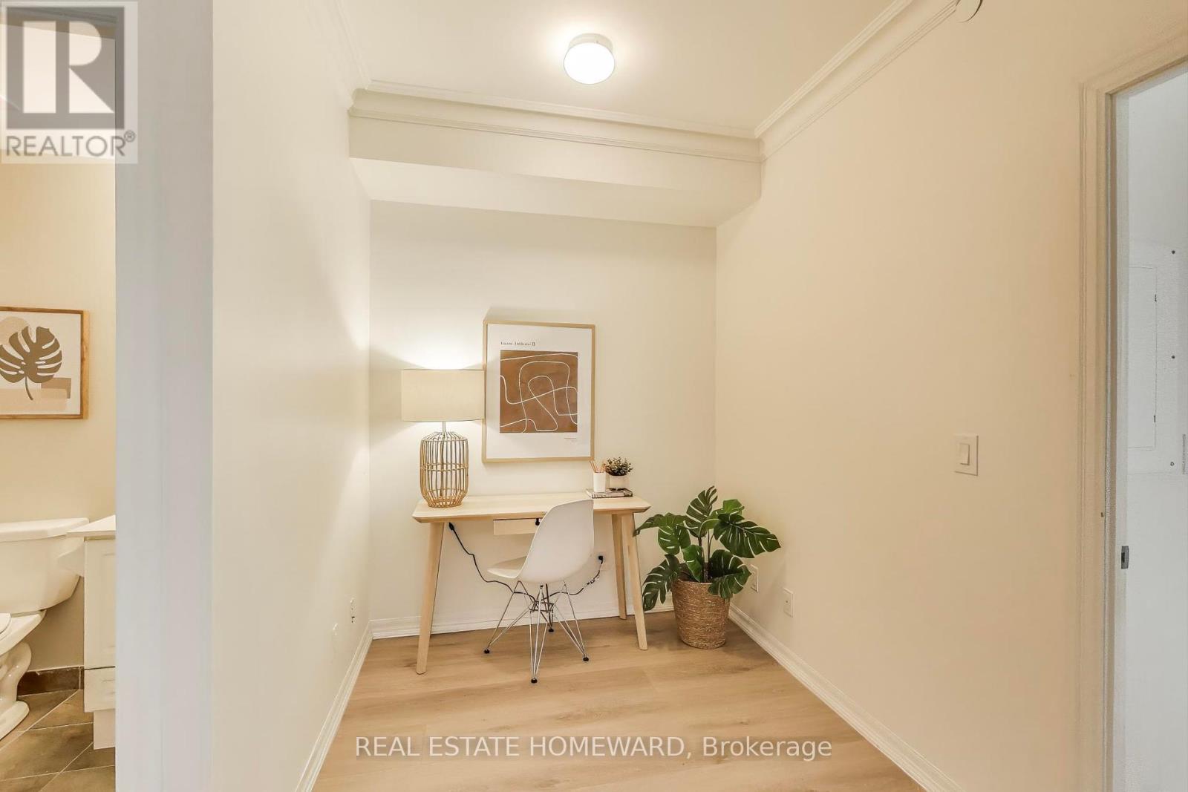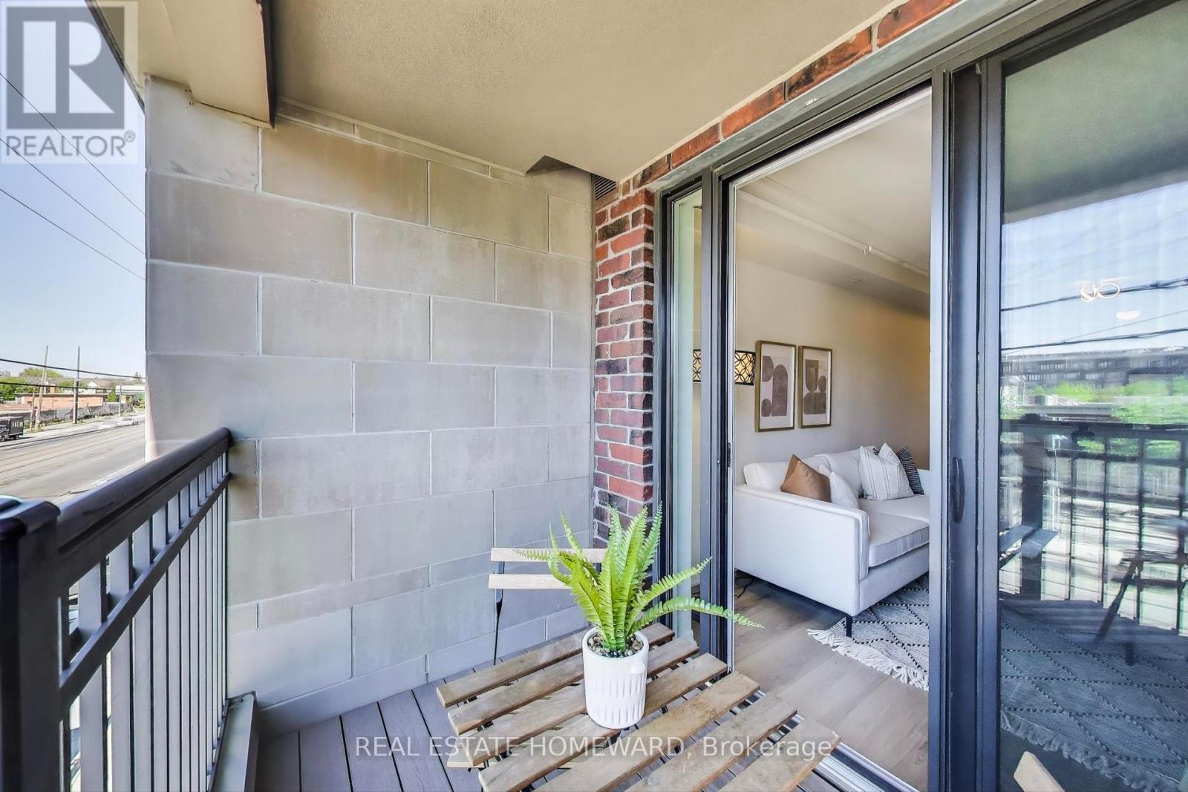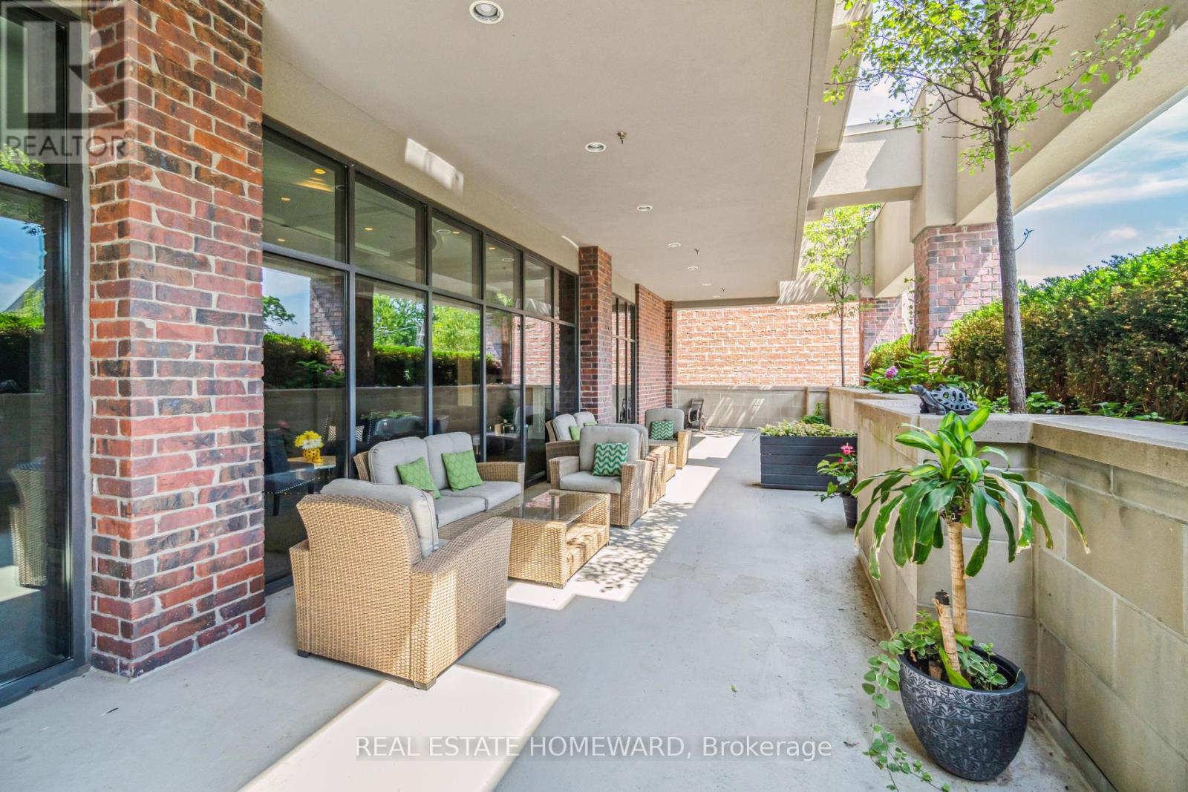214 - 3563 Lake Shore Boulevard Toronto, Ontario M8W 0A3
$549,000Maintenance, Heat, Common Area Maintenance, Insurance, Parking
$735.58 Monthly
Maintenance, Heat, Common Area Maintenance, Insurance, Parking
$735.58 MonthlyWelcome to your new home at Watermark Condos! This spacious 1 bedroom plus den unit features an open concept living space with an ample balcony overlooking Long Branch. Newly installed (2025) hardwood floors throughout, with large kitchen overlooking dining and living area - perfect for entertaining! Well-sized den makes for the perfect work-from-home space, workout area, reading nook...you name it! Large bedroom with double closet tucked away from living area. Freshly painted throughout, with new plumbing fixtures in kitchen and bathroom. Unit comes with parking and locker, but with transit at your doorstep, and Long Brand GO station minutes away, no need for a car. Boutique building with a cozy feel and stylish clock tower is the envy of the neighbourhood. (id:53661)
Property Details
| MLS® Number | W12162575 |
| Property Type | Single Family |
| Neigbourhood | Long Branch |
| Community Name | Long Branch |
| Community Features | Pet Restrictions |
| Features | Balcony |
| Parking Space Total | 1 |
Building
| Bathroom Total | 1 |
| Bedrooms Above Ground | 1 |
| Bedrooms Below Ground | 1 |
| Bedrooms Total | 2 |
| Amenities | Visitor Parking, Party Room, Exercise Centre, Storage - Locker |
| Appliances | Dishwasher, Dryer, Microwave, Stove, Washer, Window Coverings, Refrigerator |
| Cooling Type | Central Air Conditioning |
| Exterior Finish | Brick |
| Flooring Type | Hardwood, Carpeted |
| Heating Fuel | Natural Gas |
| Heating Type | Forced Air |
| Size Interior | 700 - 799 Ft2 |
| Type | Apartment |
Parking
| Underground | |
| Garage |
Land
| Acreage | No |
Rooms
| Level | Type | Length | Width | Dimensions |
|---|---|---|---|---|
| Flat | Living Room | 7.3 m | 3.2 m | 7.3 m x 3.2 m |
| Flat | Dining Room | 7.3 m | 3.2 m | 7.3 m x 3.2 m |
| Flat | Kitchen | 2.6 m | 2.2 m | 2.6 m x 2.2 m |
| Flat | Den | 1.9 m | 3 m | 1.9 m x 3 m |
| Flat | Primary Bedroom | 3.8 m | 2.9 m | 3.8 m x 2.9 m |



































