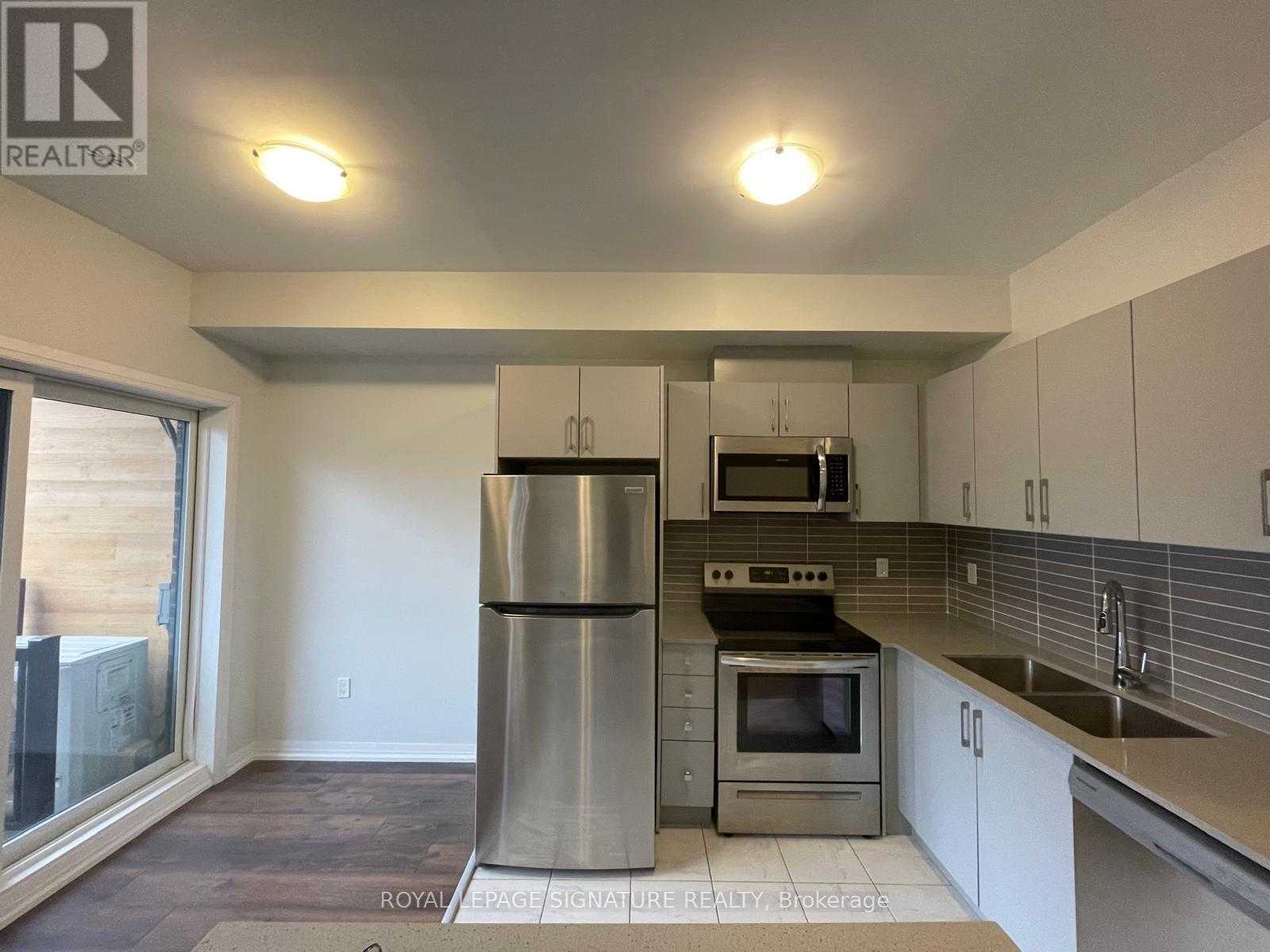214 - 1165 Journeyman Lane Mississauga, Ontario L5J 0B6
$2,590 Monthly
Welcome To Clarkson Urban Towns! This Brand-New, Upgraded East-Facing Unit Offers Open Views And Modern Finishes Throughout. Featuring 2 Spacious Sun-Filled Bedrooms, 2.5 Bathrooms And 2Private Balconies, Including One Off The Primary Bedroom With A Full Ensuite. Enjoy An Open-Concept Layout With 9 Ft Ceilings, Laminate Flooring In The Living, Dining And Bedrooms,And A Sleek Kitchen With Brand-New Stainless Steel Appliances. Convenient Upper-Level Laundry With Stacked Washer/Dryer. Just A Short Walk To Clarkson Go Station With Direct Access To Downtown Toronto In Under 30 Minutes. Located Near Parks, Trails, Lakeside Park (3.6 Km),Restaurants, And Shopping. Quick Access To The Qew Makes Commuting A Breeze. Perfect For Professionals Or Families Looking For Modern Living In A Prime Location! (id:53661)
Property Details
| MLS® Number | W12153144 |
| Property Type | Single Family |
| Neigbourhood | Clarkson |
| Community Name | Clarkson |
| Amenities Near By | Public Transit, Park, Schools |
| Community Features | Pet Restrictions |
| Features | Balcony, In Suite Laundry |
| Parking Space Total | 1 |
Building
| Bathroom Total | 3 |
| Bedrooms Above Ground | 2 |
| Bedrooms Total | 2 |
| Age | 0 To 5 Years |
| Amenities | Storage - Locker |
| Appliances | Dishwasher, Dryer, Microwave, Oven, Stove, Washer, Refrigerator |
| Cooling Type | Central Air Conditioning |
| Exterior Finish | Concrete |
| Flooring Type | Tile, Laminate |
| Foundation Type | Poured Concrete |
| Half Bath Total | 1 |
| Heating Fuel | Natural Gas |
| Heating Type | Forced Air |
| Size Interior | 1,000 - 1,199 Ft2 |
| Type | Apartment |
Parking
| Underground | |
| Garage |
Land
| Acreage | No |
| Land Amenities | Public Transit, Park, Schools |
Rooms
| Level | Type | Length | Width | Dimensions |
|---|---|---|---|---|
| Main Level | Kitchen | 2.17 m | 2.59 m | 2.17 m x 2.59 m |
| Main Level | Dining Room | 2.17 m | 1.58 m | 2.17 m x 1.58 m |
| Main Level | Living Room | 3.39 m | 3.29 m | 3.39 m x 3.29 m |
| Upper Level | Primary Bedroom | 3.2 m | 3.05 m | 3.2 m x 3.05 m |
| Upper Level | Bedroom 2 | 2.47 m | 2.9 m | 2.47 m x 2.9 m |
https://www.realtor.ca/real-estate/28323073/214-1165-journeyman-lane-mississauga-clarkson-clarkson

















