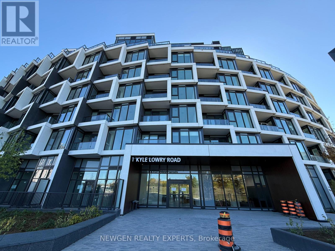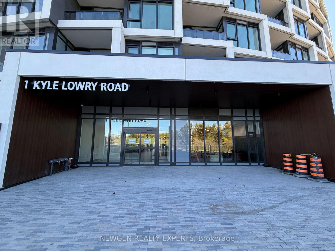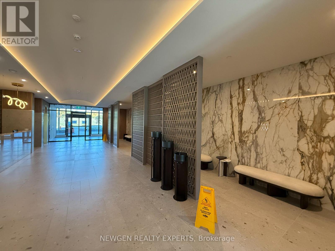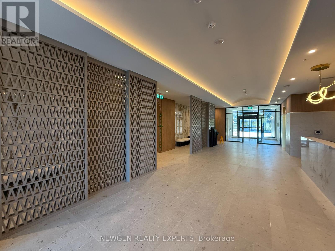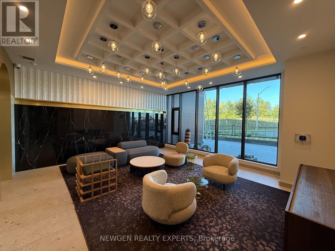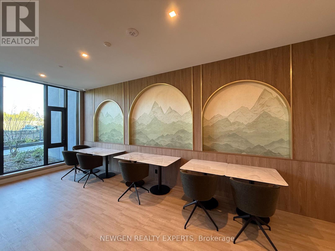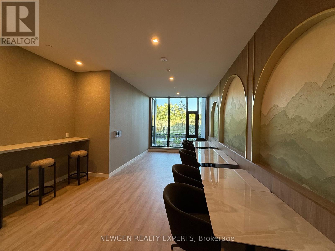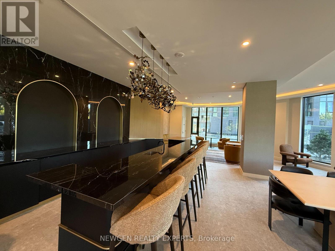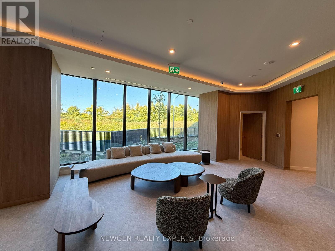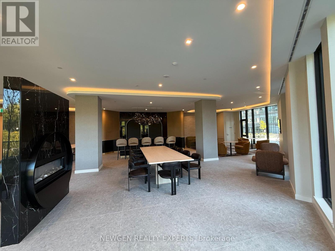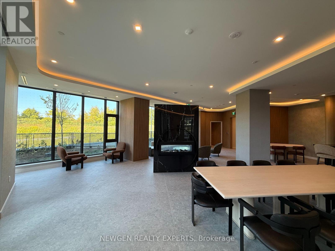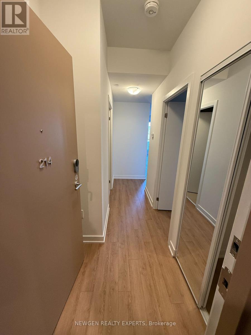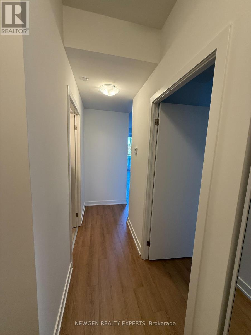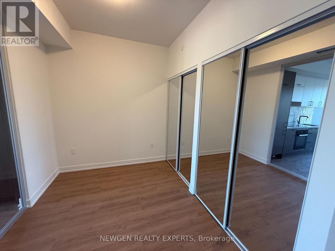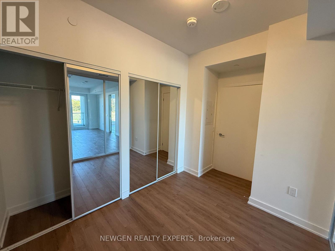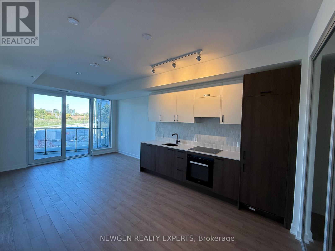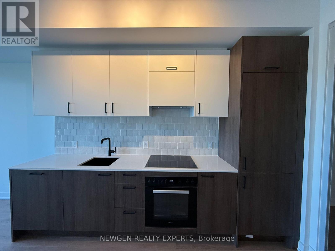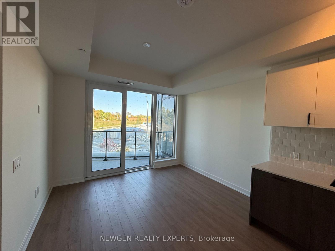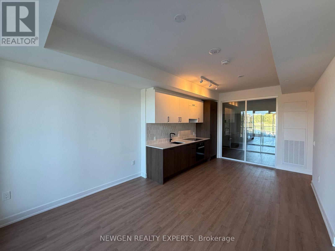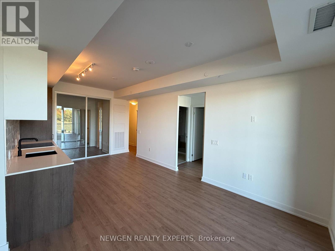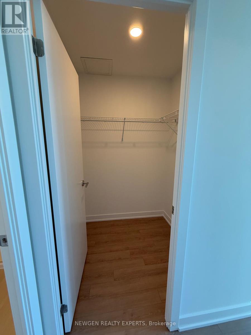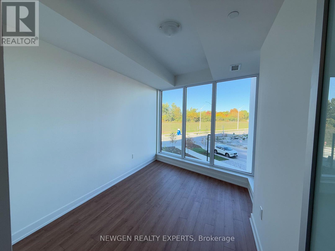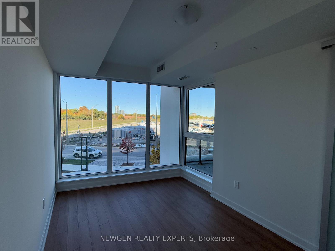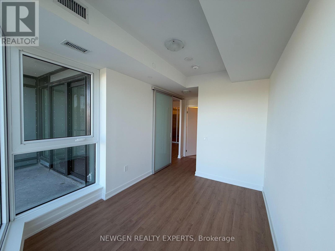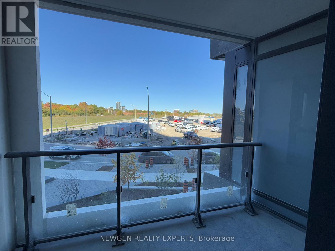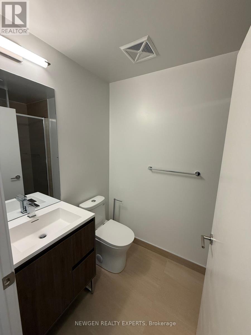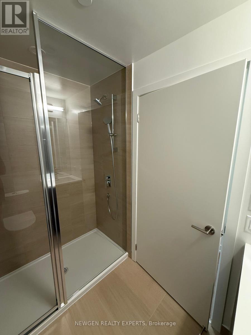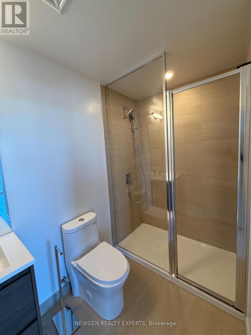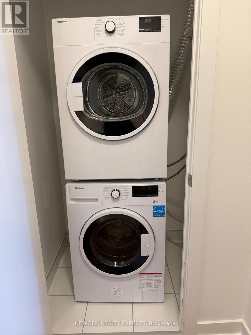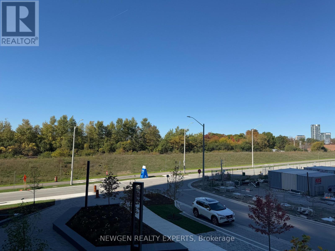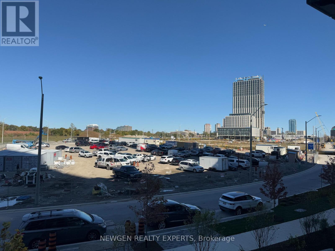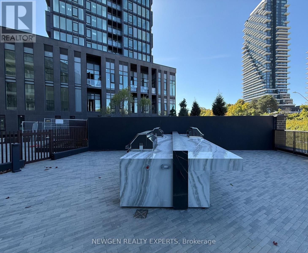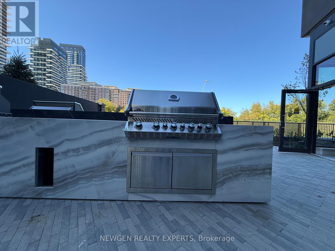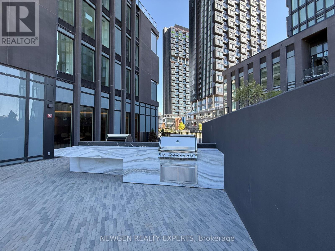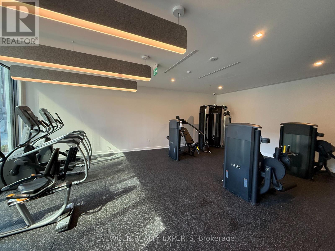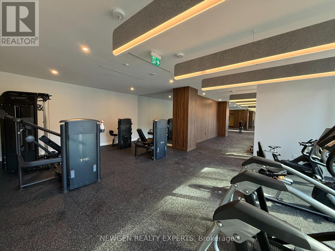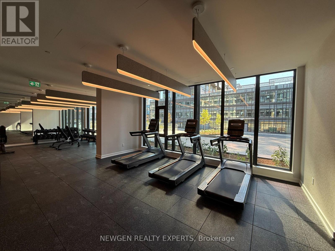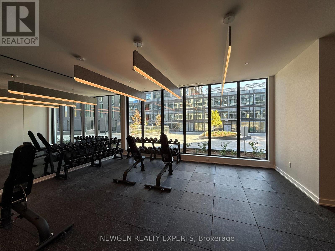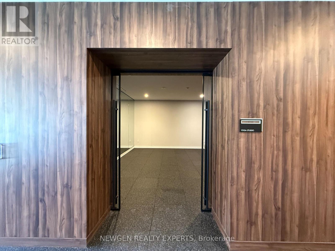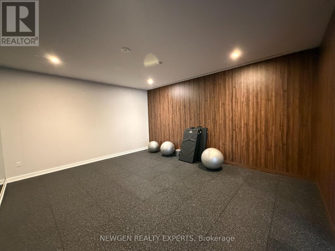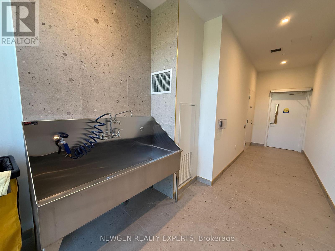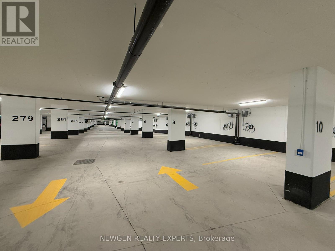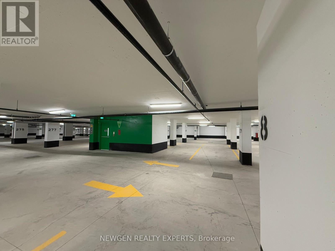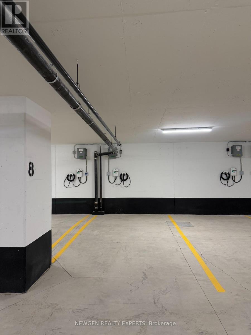2 Bedroom
2 Bathroom
700 - 799 ft2
Central Air Conditioning
Forced Air
$2,695 Monthly
Welcome to Crest at Crosstown, by Aspen Ridge. A brand-new, never-lived-in residence at 1 Kyle Lowry Rd, where European-inspired architecture meets modern urban living. This 2nd-floor suite offers 713 sq. ft. of interior living space plus a 45 sq. ft. balcony, featuring 2 spacious bedrooms, 2 full bathrooms, and 9 ft ceilings. The bright, open-concept layout includes a modern kitchen with built-in Miele appliances, a sun-filled living room with walk-out to a south-facing balcony, and expansive windows showcasing unobstructed northwest to northeast views for constant natural light. The primary bedroom boasts a closet and a private 3-piece ensuite, while the second bedroom includes ample closet space. Included with the unit is 1 underground EV-ready parking space. Residents enjoy access to premium amenities such as a 24-hour concierge, fitness centre, yoga studio, party/meeting room, co-working space, pet wash station, and a patio BBQ terrace. Located just steps from Shops at Don Mills, Real Canadian Superstore among other local supermarkets, with easy access to Highways 401 & 404, and the upcoming Eglinton Crosstown LRT via underground connection at Crosstown Place. Outdoor lovers will appreciate nearby parks, trails, and a new 4,400 sq. ft. public park right outside your door. Experience luxury, convenience, and community in this vibrant master-planned development. (id:53661)
Property Details
|
MLS® Number
|
C12458732 |
|
Property Type
|
Single Family |
|
Neigbourhood
|
North York |
|
Community Name
|
Banbury-Don Mills |
|
Amenities Near By
|
Place Of Worship, Public Transit, Schools, Park |
|
Community Features
|
Pet Restrictions |
|
Features
|
Elevator, Balcony, Carpet Free, In Suite Laundry |
|
Parking Space Total
|
1 |
Building
|
Bathroom Total
|
2 |
|
Bedrooms Above Ground
|
2 |
|
Bedrooms Total
|
2 |
|
Age
|
New Building |
|
Amenities
|
Security/concierge, Party Room, Exercise Centre, Recreation Centre |
|
Cooling Type
|
Central Air Conditioning |
|
Exterior Finish
|
Brick |
|
Fire Protection
|
Security System, Security Guard |
|
Flooring Type
|
Laminate |
|
Heating Fuel
|
Natural Gas |
|
Heating Type
|
Forced Air |
|
Size Interior
|
700 - 799 Ft2 |
|
Type
|
Apartment |
Parking
Land
|
Acreage
|
No |
|
Land Amenities
|
Place Of Worship, Public Transit, Schools, Park |
Rooms
| Level |
Type |
Length |
Width |
Dimensions |
|
Flat |
Living Room |
|
|
Measurements not available |
|
Flat |
Kitchen |
|
|
Measurements not available |
|
Flat |
Primary Bedroom |
|
|
Measurements not available |
|
Flat |
Bedroom 2 |
|
|
Measurements not available |
https://www.realtor.ca/real-estate/28981742/214-1-kyle-lowry-road-toronto-banbury-don-mills-banbury-don-mills

