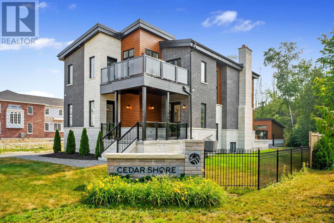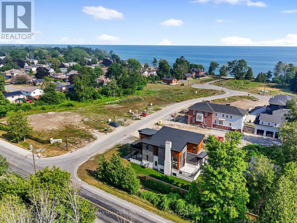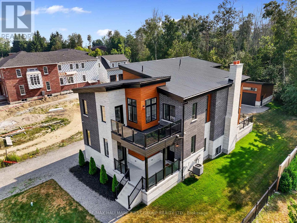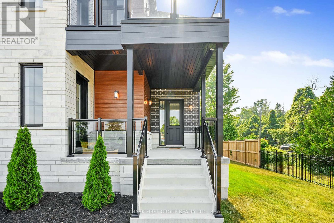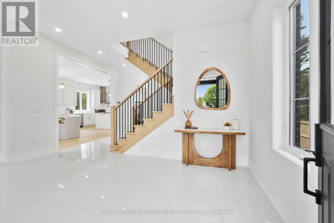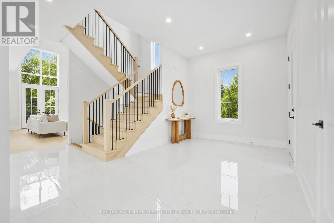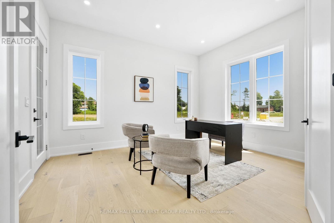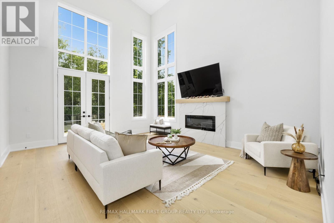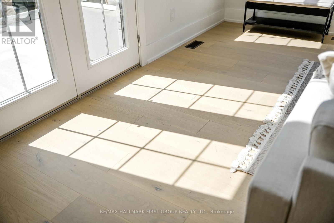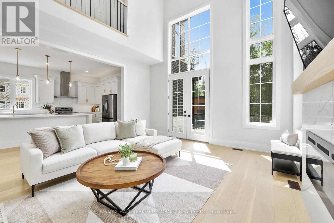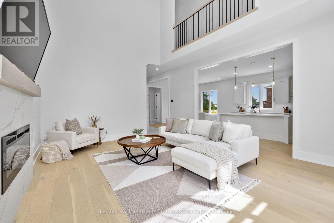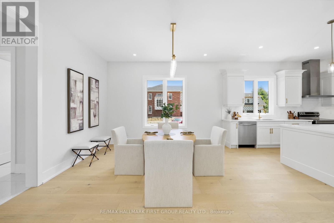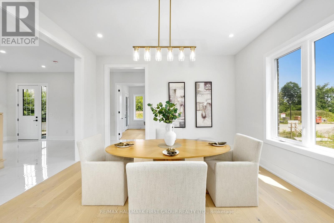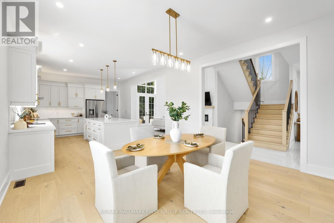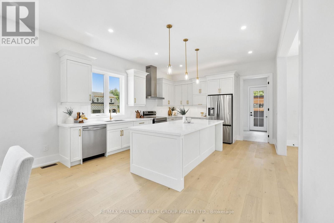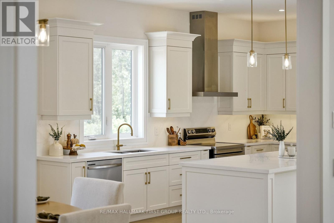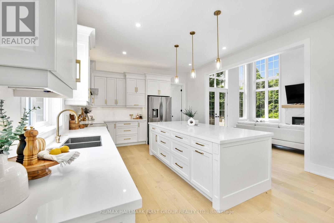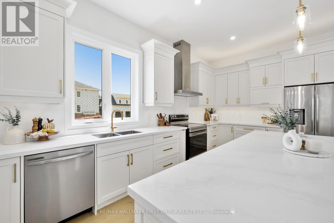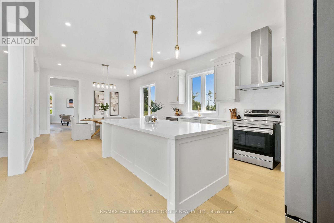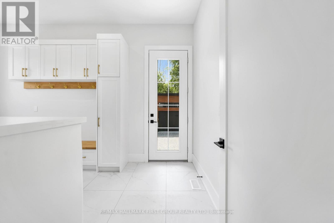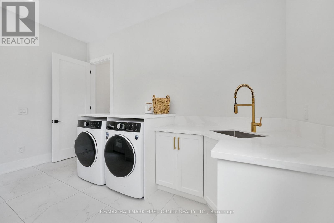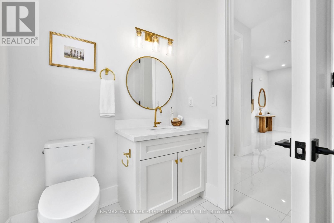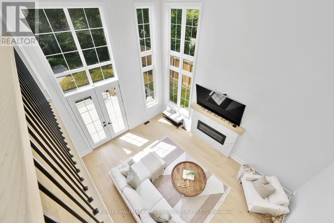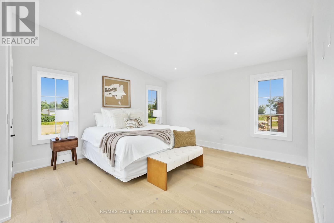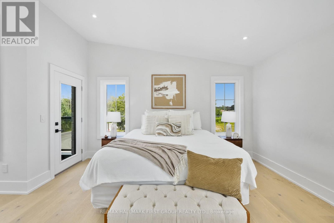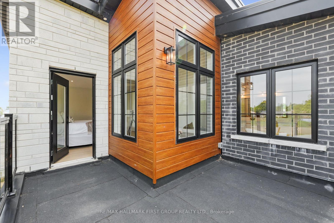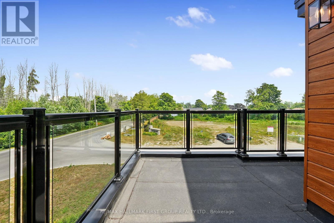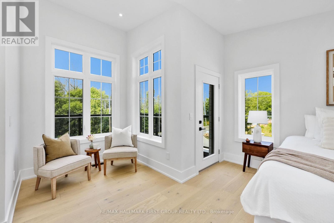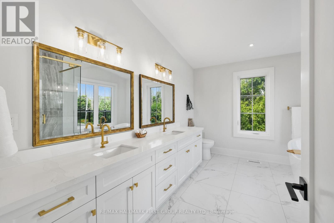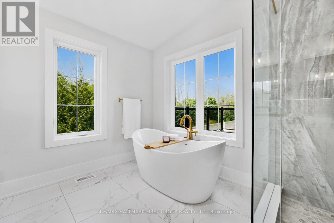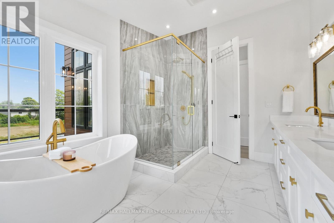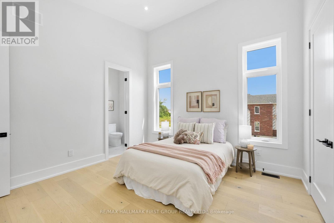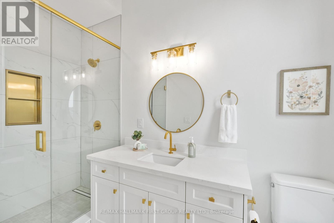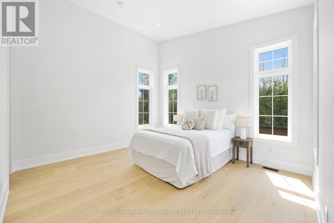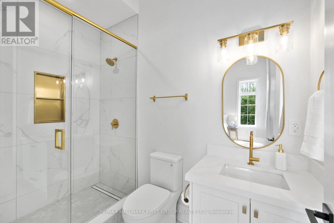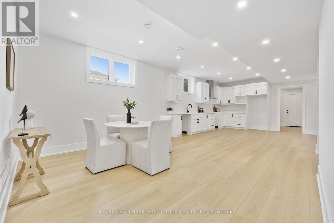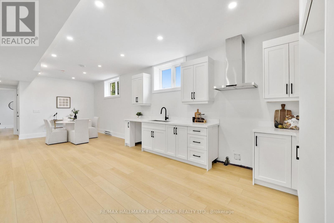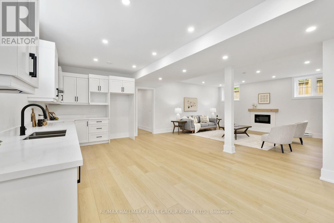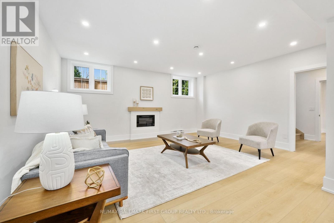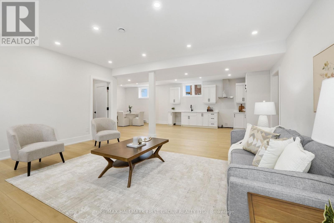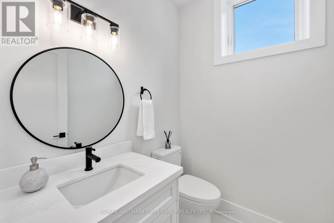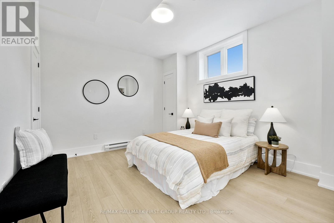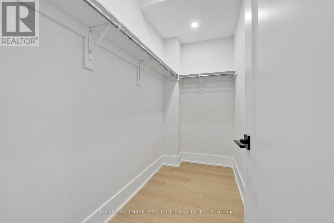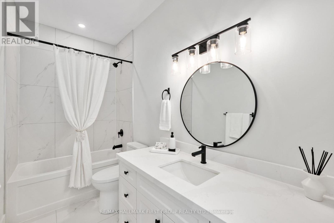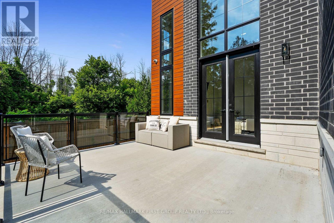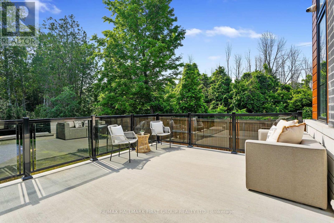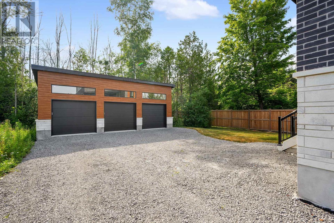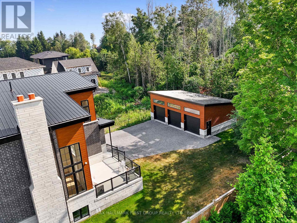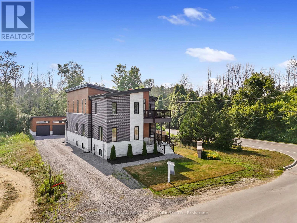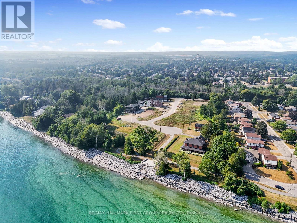5 Bedroom
6 Bathroom
2,500 - 3,000 ft2
Fireplace
Central Air Conditioning
Forced Air
$1,849,000
Steps from the shores of Lake Ontario in Cobourg's coveted West End, this newly built luxury residence blends modern contemporary style with exceptional functionality, including a full in-law suite with a private entrance. The striking exterior is matched by an equally impressive interior, beginning with a bright open foyer that leads into a dramatic two-story great room. Soaring windows flood the space with natural light and frame the sleek fireplace, while a walkout extends the living space outdoors. The open-concept kitchen and dining area are designed to impress, featuring a spacious layout ideal for both quiet dinners and larger gatherings. The kitchen boasts stainless steel appliances, matching quartz countertops and backsplash, an island with pendant lighting, an undermount sink, and abundant cabinetry and counter space. A finished laundry room with built-in storage and a walkout to the three-bay garage adds everyday convenience, while a dedicated office with a separate entrance and an ensuite bathroom makes for an excellent home-based business solution or can serve as a main floor bedroom! Upstairs, the landing overlooks the great room, enhancing the home's open and airy feel. The luxurious primary suite offers vaulted ceilings, recessed lighting, a sitting area, a walk-in closet, and access to a private balcony. Its spa-inspired ensuite features a soaker tub, glass shower enclosure, and dual vanity. Two additional bedrooms each have their own private en-suite bathrooms, offering comfort and privacy. The lower level provides a thoughtfully designed in-law suite, complete with a full eat-in kitchen, powder room, spacious bedroom with walk-in closet, a full bathroom, laundry area, cold room and storage. Outdoor living is just as appealing, with a backyard patio and green space perfect for relaxing or entertaining. Located just moments from downtown Cobourg, steps from the lake, and with quick access to the 401. (id:53661)
Property Details
|
MLS® Number
|
X12283456 |
|
Property Type
|
Single Family |
|
Community Name
|
Cobourg |
|
Amenities Near By
|
Park |
|
Equipment Type
|
Water Heater - Gas, Water Heater |
|
Features
|
Cul-de-sac, Conservation/green Belt, In-law Suite |
|
Parking Space Total
|
8 |
|
Rental Equipment Type
|
Water Heater - Gas, Water Heater |
|
View Type
|
Lake View |
Building
|
Bathroom Total
|
6 |
|
Bedrooms Above Ground
|
4 |
|
Bedrooms Below Ground
|
1 |
|
Bedrooms Total
|
5 |
|
Age
|
0 To 5 Years |
|
Amenities
|
Fireplace(s) |
|
Appliances
|
Garage Door Opener Remote(s) |
|
Basement Development
|
Finished |
|
Basement Features
|
Walk-up |
|
Basement Type
|
N/a (finished) |
|
Construction Style Attachment
|
Detached |
|
Cooling Type
|
Central Air Conditioning |
|
Exterior Finish
|
Brick |
|
Fireplace Present
|
Yes |
|
Fireplace Total
|
2 |
|
Foundation Type
|
Poured Concrete |
|
Half Bath Total
|
2 |
|
Heating Fuel
|
Natural Gas |
|
Heating Type
|
Forced Air |
|
Stories Total
|
2 |
|
Size Interior
|
2,500 - 3,000 Ft2 |
|
Type
|
House |
|
Utility Water
|
Municipal Water |
Parking
Land
|
Acreage
|
No |
|
Land Amenities
|
Park |
|
Sewer
|
Sanitary Sewer |
|
Size Depth
|
170 Ft ,10 In |
|
Size Frontage
|
58 Ft ,1 In |
|
Size Irregular
|
58.1 X 170.9 Ft |
|
Size Total Text
|
58.1 X 170.9 Ft |
Rooms
| Level |
Type |
Length |
Width |
Dimensions |
|
Second Level |
Primary Bedroom |
6.35 m |
6.39 m |
6.35 m x 6.39 m |
|
Second Level |
Bedroom 2 |
5.22 m |
4.32 m |
5.22 m x 4.32 m |
|
Second Level |
Bedroom 3 |
4 m |
3.83 m |
4 m x 3.83 m |
|
Lower Level |
Dining Room |
4.38 m |
3.46 m |
4.38 m x 3.46 m |
|
Lower Level |
Kitchen |
2.28 m |
5.5 m |
2.28 m x 5.5 m |
|
Lower Level |
Bedroom 5 |
3.59 m |
3.82 m |
3.59 m x 3.82 m |
|
Lower Level |
Laundry Room |
3.27 m |
1.39 m |
3.27 m x 1.39 m |
|
Lower Level |
Utility Room |
2.66 m |
2.17 m |
2.66 m x 2.17 m |
|
Lower Level |
Cold Room |
2.35 m |
4.28 m |
2.35 m x 4.28 m |
|
Lower Level |
Cold Room |
2.51 m |
4.29 m |
2.51 m x 4.29 m |
|
Lower Level |
Living Room |
6.97 m |
5.49 m |
6.97 m x 5.49 m |
|
Main Level |
Foyer |
6.92 m |
5.26 m |
6.92 m x 5.26 m |
|
Main Level |
Bedroom 4 |
4.37 m |
12.6 m |
4.37 m x 12.6 m |
|
Main Level |
Living Room |
4.77 m |
5.82 m |
4.77 m x 5.82 m |
|
Main Level |
Kitchen |
4.39 m |
4.92 m |
4.39 m x 4.92 m |
|
Main Level |
Dining Room |
4.39 m |
4.27 m |
4.39 m x 4.27 m |
|
Main Level |
Laundry Room |
4.39 m |
2.92 m |
4.39 m x 2.92 m |
Utilities
|
Cable
|
Available |
|
Electricity
|
Installed |
|
Sewer
|
Installed |
https://www.realtor.ca/real-estate/28602279/213-suzanne-mess-boulevard-cobourg-cobourg

