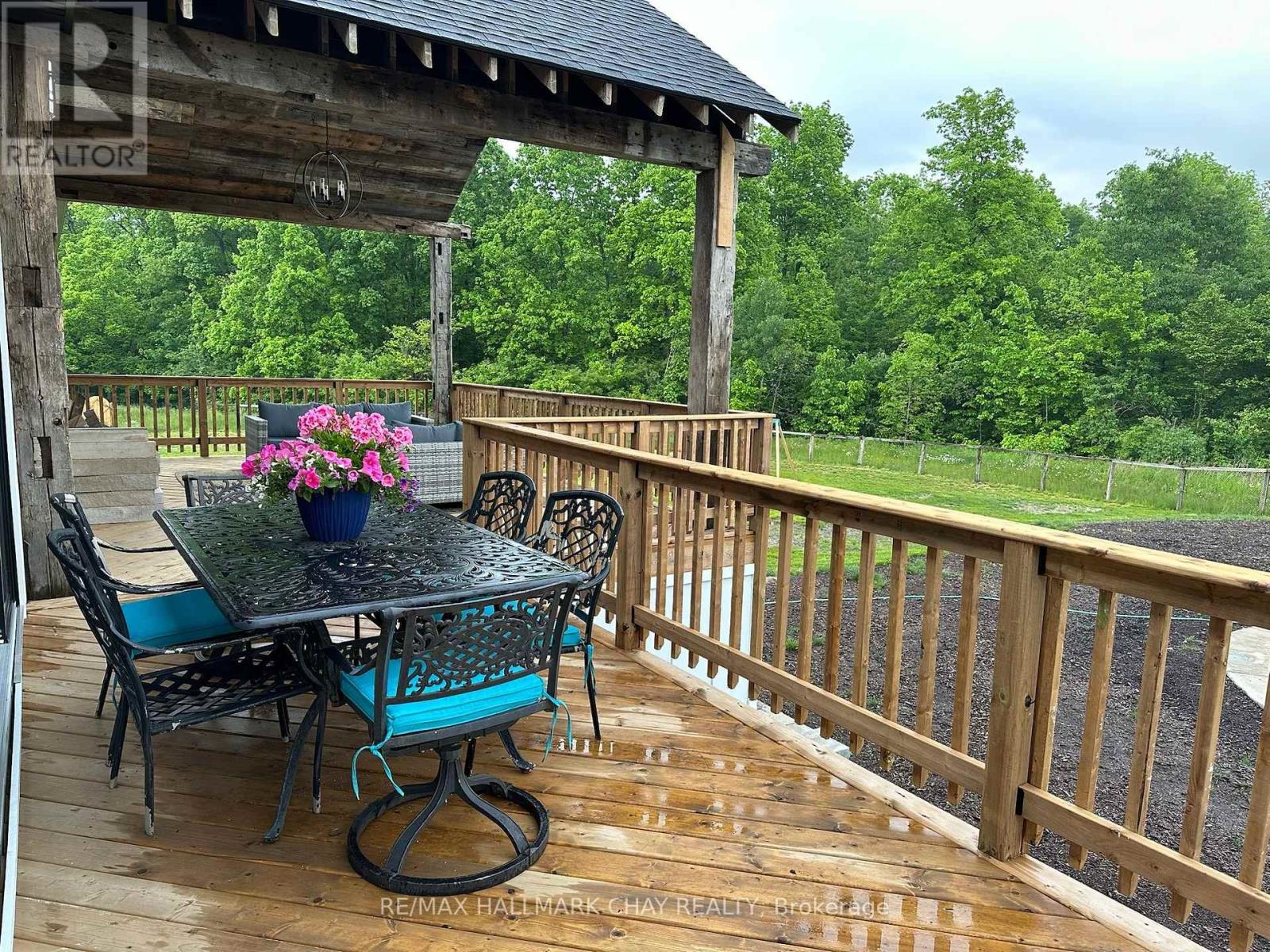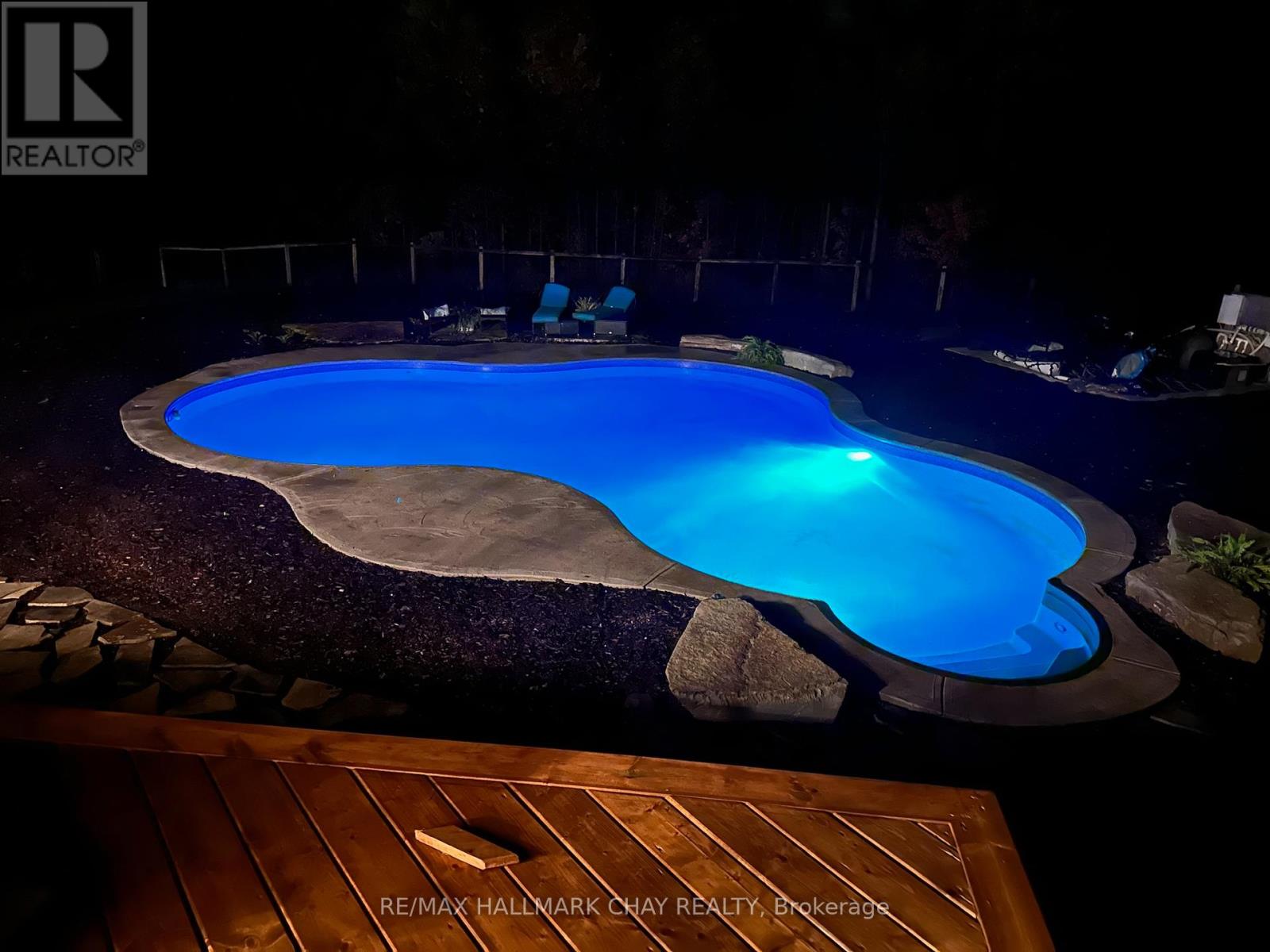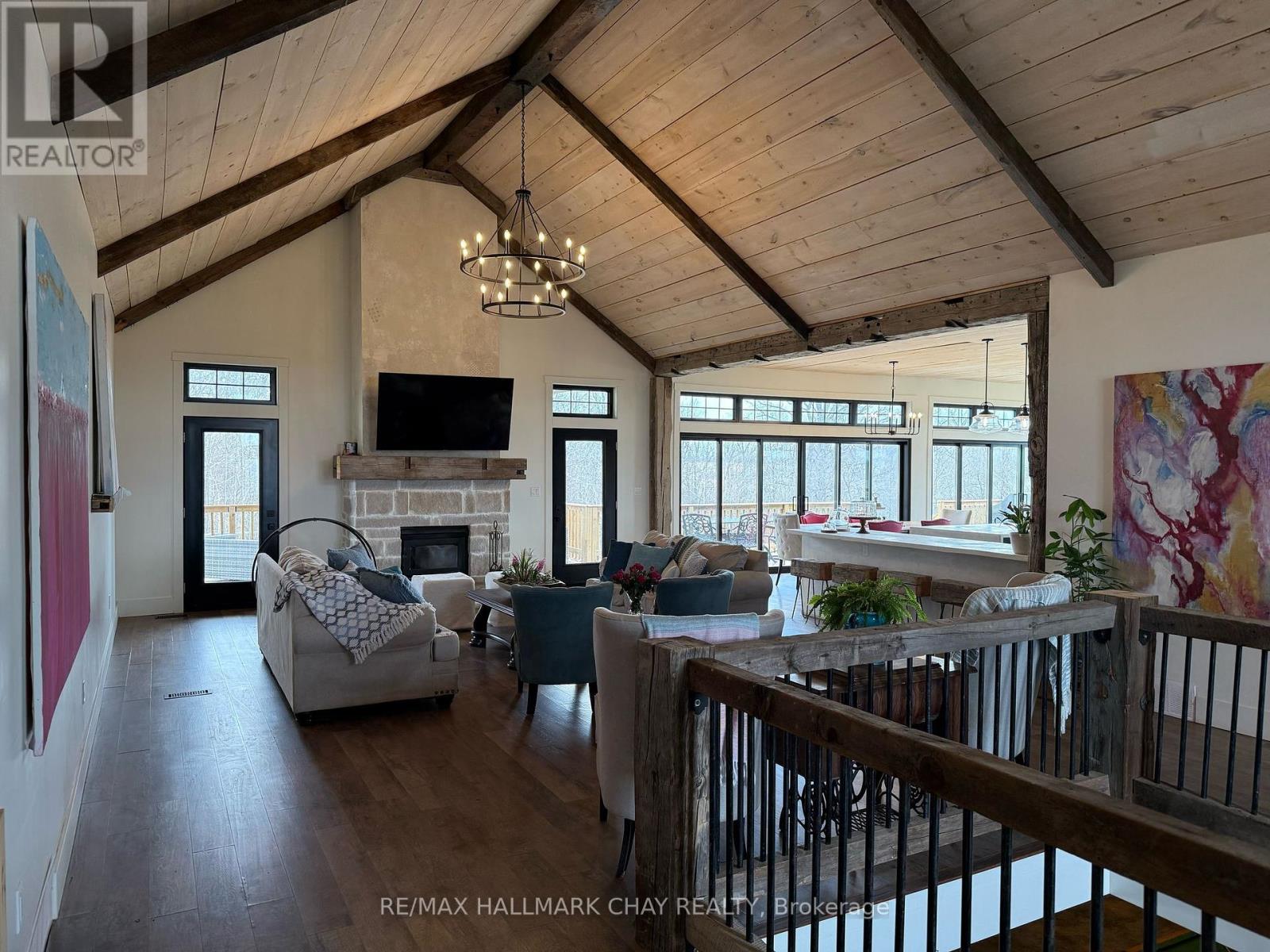6 Bedroom
4 Bathroom
3,500 - 5,000 ft2
Raised Bungalow
Fireplace
Outdoor Pool
Central Air Conditioning
Forced Air
Acreage
$2,200,000
Your summer oasis awaits. A rare blend of luxury, land, and lifestyle! Hobby farm with 32 acres of Crop share. Permits closed in Spring of 2024 on this newly built raised bungalow. Discover this extraordinary 50-acre estate offering privacy, and authentic farm-to-table living all priced below comparable properties. With full mineral and oil rights included, this opportunity is ideal for a private homestead, a bed & breakfast, or AirBnB (subject to municipal approval). Just a short drive from London, enjoy rural peace with easy access to dining, shopping, and cultural attractions. This custom-built bungalow blends rustic charm with modern elegance. Reclaimed beams add warmth and character, while expansive windows bathe the home in natural light. With five bedrooms, four bathrooms, and two dedicated office spaces, there's room to live, host, or work remotely in comfort. The chefs kitchen features high-end appliances, a large island, and a beverage station designed for entertaining and everyday ease. Walkouts from the main living areas lead to panoramic views, open skies, and unforgettable sunsets year-round. The fully finished walkout basement with in-floor heating offers a rec area, gym, full bath, and guest suite or private retreat. Outdoors, enjoy acres of working farmland, peaceful woodlands, winding trails, and a serene creek. A spacious driveway easily accommodates RVs, trailers, and boats. Room for all the recreational toys. Additional highlights include a 400-amp service (two panels), UV water system, Lifebreath HRV, NTI hot water on demand, two 2,500-gallon cisterns, one 2,000-gallon rainwater cistern, plus a beautiful in-ground pool and covered porch to complete the lifestyle. More than a home its a turnkey rural dream. Quick or flexible closing available. See attachment for the full list of upgrades and highlights (ask about crop share as additional income for home owner). (id:53661)
Property Details
|
MLS® Number
|
X12160882 |
|
Property Type
|
Agriculture |
|
Community Name
|
Rural Southwest Middlesex |
|
Equipment Type
|
Propane Tank |
|
Farm Type
|
Farm |
|
Features
|
Wooded Area, Irregular Lot Size, Partially Cleared, Open Space, Guest Suite |
|
Parking Space Total
|
30 |
|
Pool Type
|
Outdoor Pool |
|
Rental Equipment Type
|
Propane Tank |
|
Structure
|
Deck |
Building
|
Bathroom Total
|
4 |
|
Bedrooms Above Ground
|
6 |
|
Bedrooms Total
|
6 |
|
Age
|
0 To 5 Years |
|
Amenities
|
Fireplace(s) |
|
Appliances
|
Garage Door Opener Remote(s) |
|
Architectural Style
|
Raised Bungalow |
|
Basement Development
|
Finished |
|
Basement Features
|
Separate Entrance, Walk Out |
|
Basement Type
|
N/a (finished) |
|
Cooling Type
|
Central Air Conditioning |
|
Exterior Finish
|
Wood, Stone |
|
Fire Protection
|
Controlled Entry, Alarm System, Smoke Detectors |
|
Fireplace Present
|
Yes |
|
Fireplace Total
|
1 |
|
Foundation Type
|
Poured Concrete |
|
Heating Fuel
|
Propane |
|
Heating Type
|
Forced Air |
|
Stories Total
|
1 |
|
Size Interior
|
3,500 - 5,000 Ft2 |
Parking
Land
|
Acreage
|
Yes |
|
Size Depth
|
974 Ft ,1 In |
|
Size Frontage
|
2212 Ft ,7 In |
|
Size Irregular
|
2212.6 X 974.1 Ft |
|
Size Total Text
|
2212.6 X 974.1 Ft|50 - 100 Acres |
|
Soil Type
|
Mixed Soil |
|
Zoning Description
|
A1 |
Rooms
| Level |
Type |
Length |
Width |
Dimensions |
|
Basement |
Bedroom |
3.05 m |
6.05 m |
3.05 m x 6.05 m |
|
Basement |
Bedroom |
3.96 m |
6.05 m |
3.96 m x 6.05 m |
|
Basement |
Recreational, Games Room |
7.95 m |
6 m |
7.95 m x 6 m |
|
Main Level |
Kitchen |
6.1 m |
5.59 m |
6.1 m x 5.59 m |
|
Main Level |
Laundry Room |
2.77 m |
6.02 m |
2.77 m x 6.02 m |
|
Main Level |
Mud Room |
2.46 m |
1.42 m |
2.46 m x 1.42 m |
|
Main Level |
Great Room |
7.95 m |
6.2 m |
7.95 m x 6.2 m |
|
Main Level |
Primary Bedroom |
4.27 m |
4.88 m |
4.27 m x 4.88 m |
|
Main Level |
Sunroom |
4.32 m |
3.76 m |
4.32 m x 3.76 m |
|
Main Level |
Bedroom 2 |
5.18 m |
3.35 m |
5.18 m x 3.35 m |
|
Main Level |
Bedroom 3 |
4.27 m |
4.95 m |
4.27 m x 4.95 m |
|
Main Level |
Bedroom 4 |
3.66 m |
4.37 m |
3.66 m x 4.37 m |
|
Main Level |
Office |
3.05 m |
2.64 m |
3.05 m x 2.64 m |
Utilities
https://www.realtor.ca/real-estate/28340054/21298-springfield-road-southwest-middlesex-rural-southwest-middlesex

































