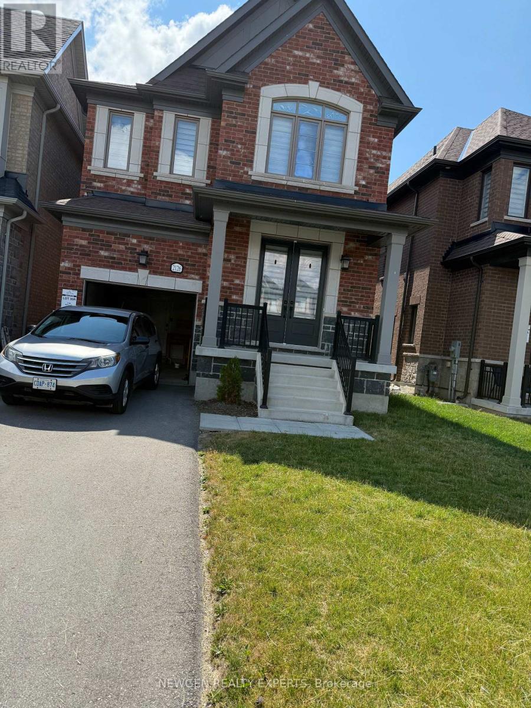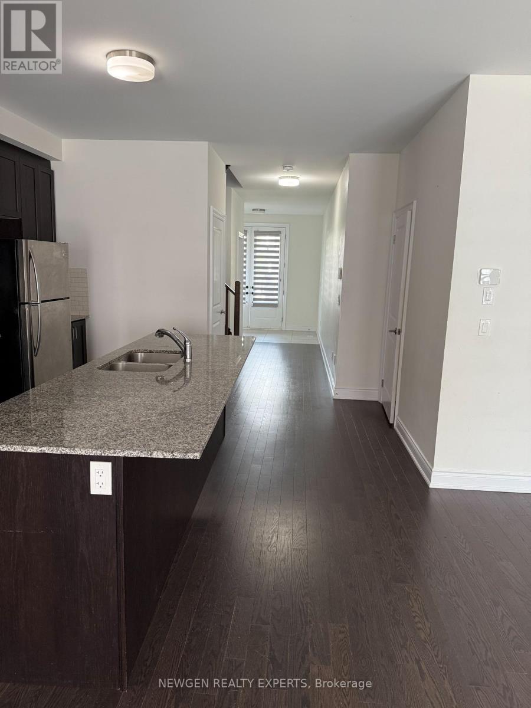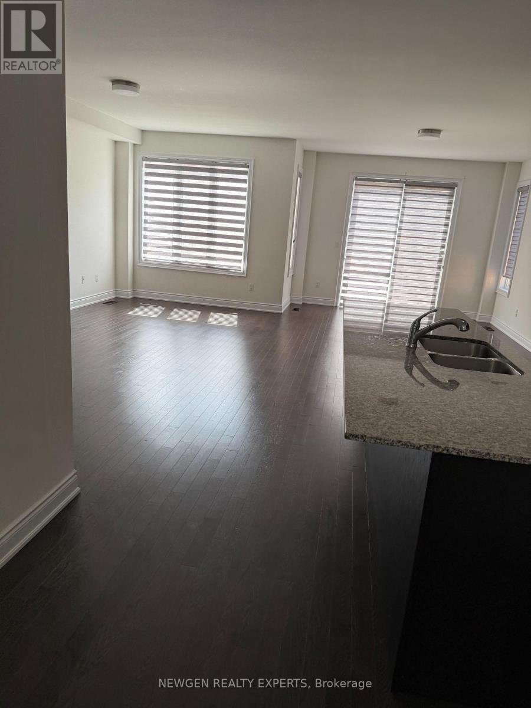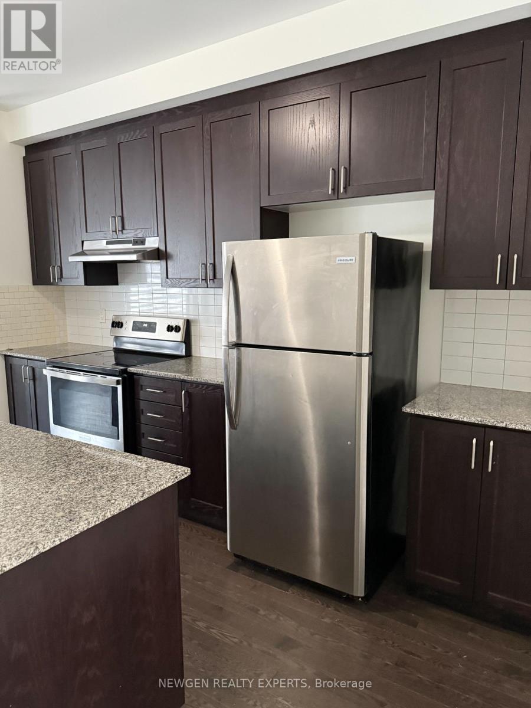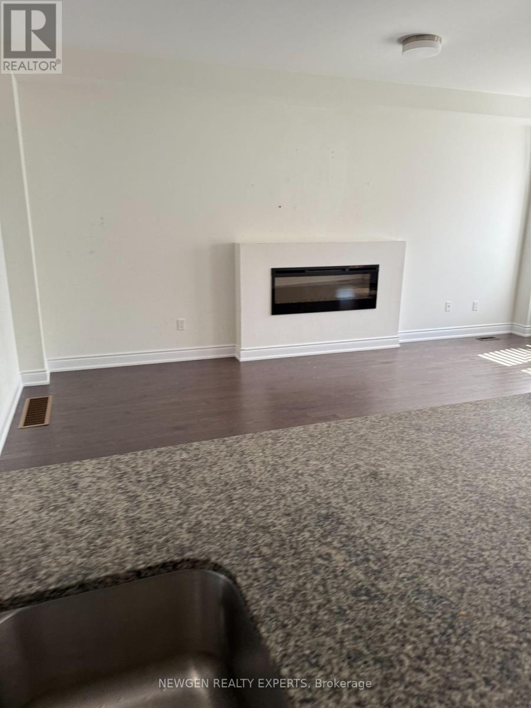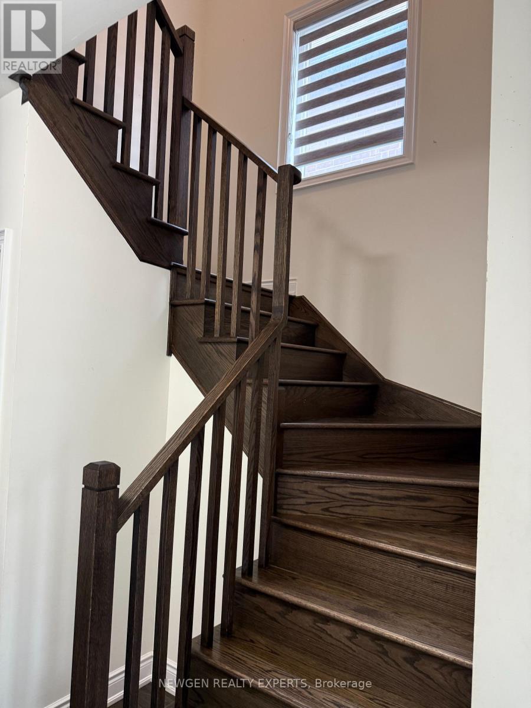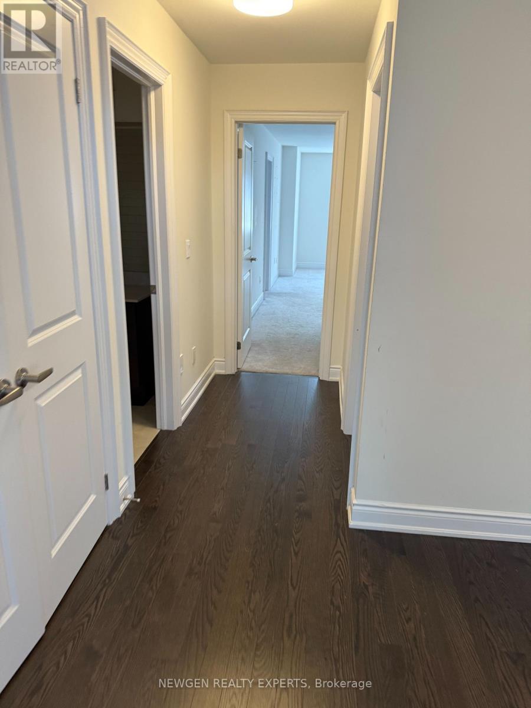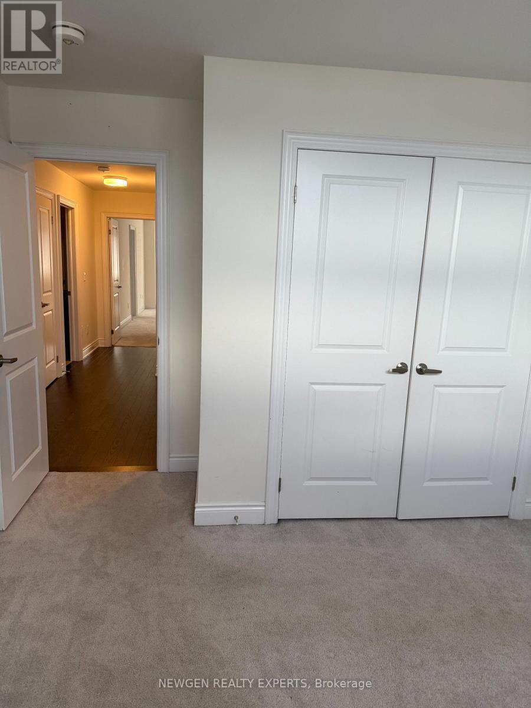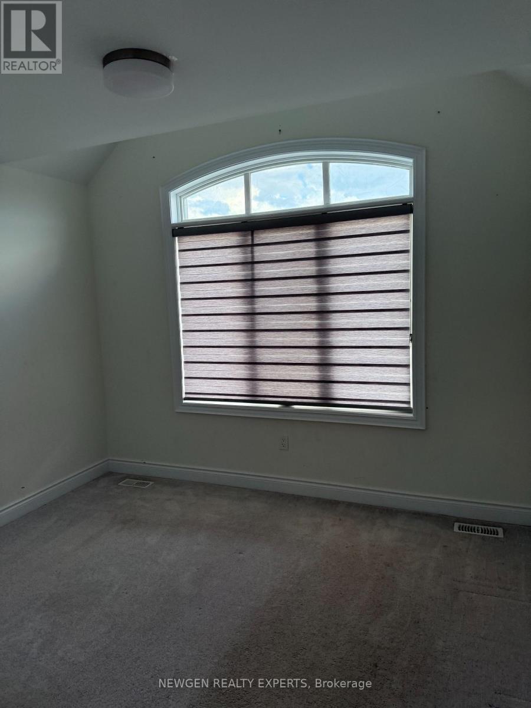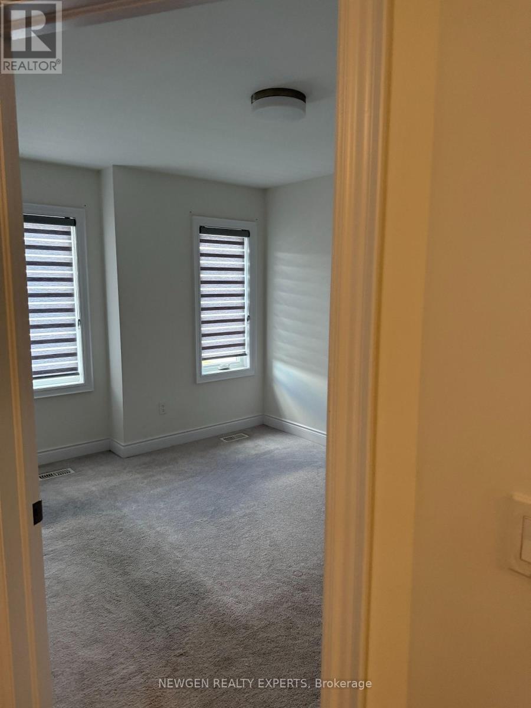4 Bedroom
3 Bathroom
2,000 - 2,500 ft2
Fireplace
Central Air Conditioning
Forced Air
$3,000 Monthly
Newly 4-year-old Build By Country Home in Family Friendly Neighborhood. This is 4 bedroom Home Approx 2200 sq. ft., . Just Minutes from Lake Simcoe. Bright , Spacious , Open Concept Living Space , Great Floorplan S/S Appliances, Granite Countertops , 8 Ft Entry Doors , 9 Ft Ceilings, Hardwood Floor On Main stained Oak Staircase, Marble Bathroom Countertops Modern Electric Fireplace , Minutes to Innisfil Beach, Shops, Schools , Restaurants & Hwy 400! Extra: Includes Stove, Fridge , Dishwasher, Washer & Dryer, Electric Garage Door Opener, Central Air Conditioning , Window Covering (id:53661)
Property Details
|
MLS® Number
|
N12384466 |
|
Property Type
|
Single Family |
|
Community Name
|
Alcona |
|
Amenities Near By
|
Beach, Hospital, Park, Public Transit |
|
Community Features
|
Community Centre |
|
Equipment Type
|
Water Heater |
|
Parking Space Total
|
2 |
|
Rental Equipment Type
|
Water Heater |
Building
|
Bathroom Total
|
3 |
|
Bedrooms Above Ground
|
4 |
|
Bedrooms Total
|
4 |
|
Age
|
0 To 5 Years |
|
Amenities
|
Fireplace(s) |
|
Appliances
|
Water Heater, Dishwasher, Dryer, Garage Door Opener, Stove, Washer, Window Coverings, Refrigerator |
|
Basement Development
|
Unfinished |
|
Basement Type
|
N/a (unfinished) |
|
Construction Style Attachment
|
Detached |
|
Cooling Type
|
Central Air Conditioning |
|
Exterior Finish
|
Brick |
|
Fireplace Present
|
Yes |
|
Foundation Type
|
Brick |
|
Half Bath Total
|
1 |
|
Heating Fuel
|
Natural Gas |
|
Heating Type
|
Forced Air |
|
Stories Total
|
2 |
|
Size Interior
|
2,000 - 2,500 Ft2 |
|
Type
|
House |
|
Utility Water
|
Municipal Water |
Parking
Land
|
Acreage
|
No |
|
Land Amenities
|
Beach, Hospital, Park, Public Transit |
|
Sewer
|
Sanitary Sewer |
|
Size Depth
|
90 Ft |
|
Size Frontage
|
30 Ft |
|
Size Irregular
|
30 X 90 Ft |
|
Size Total Text
|
30 X 90 Ft |
Utilities
|
Electricity
|
Available |
|
Sewer
|
Installed |
https://www.realtor.ca/real-estate/28821527/2126-wilson-street-innisfil-alcona-alcona

