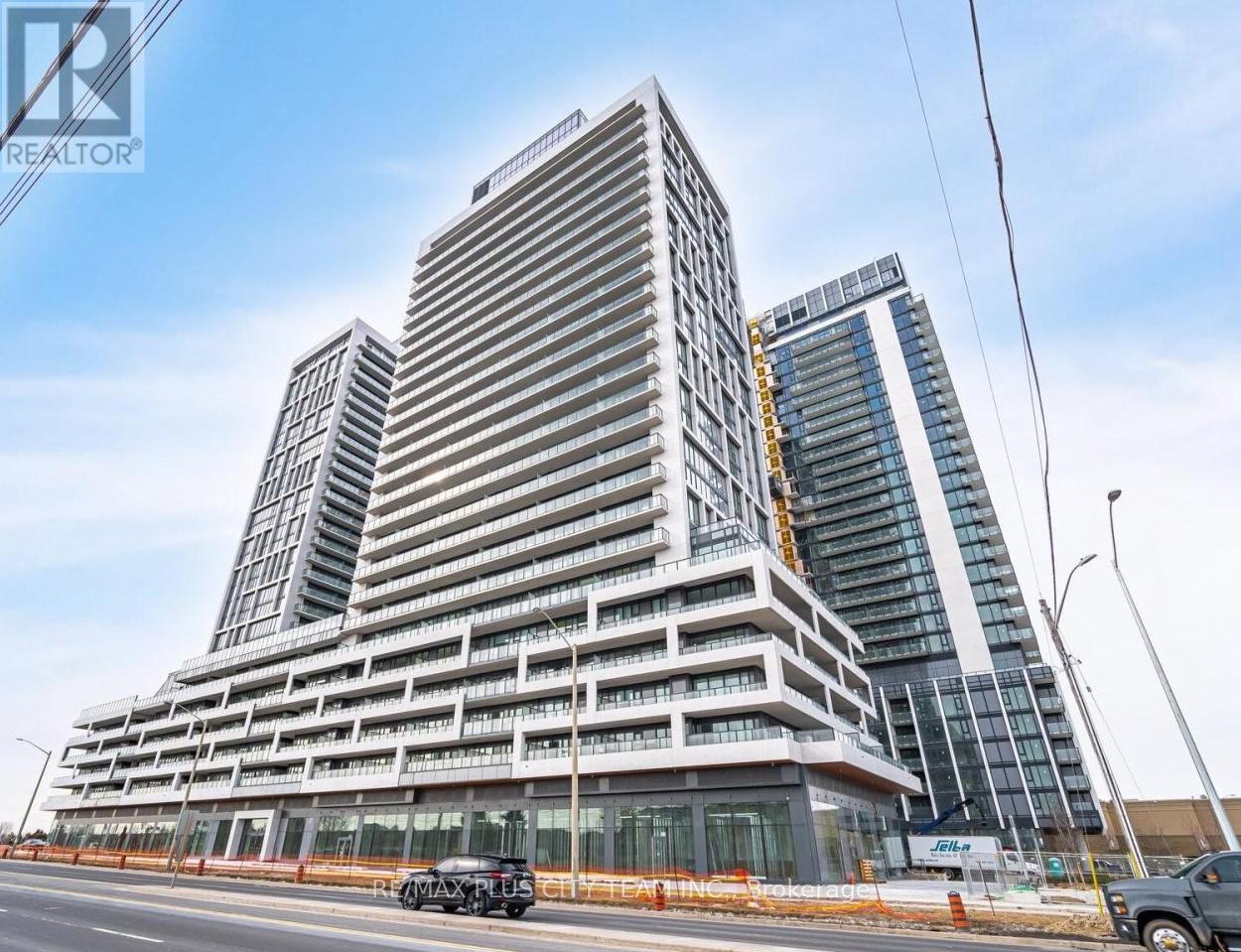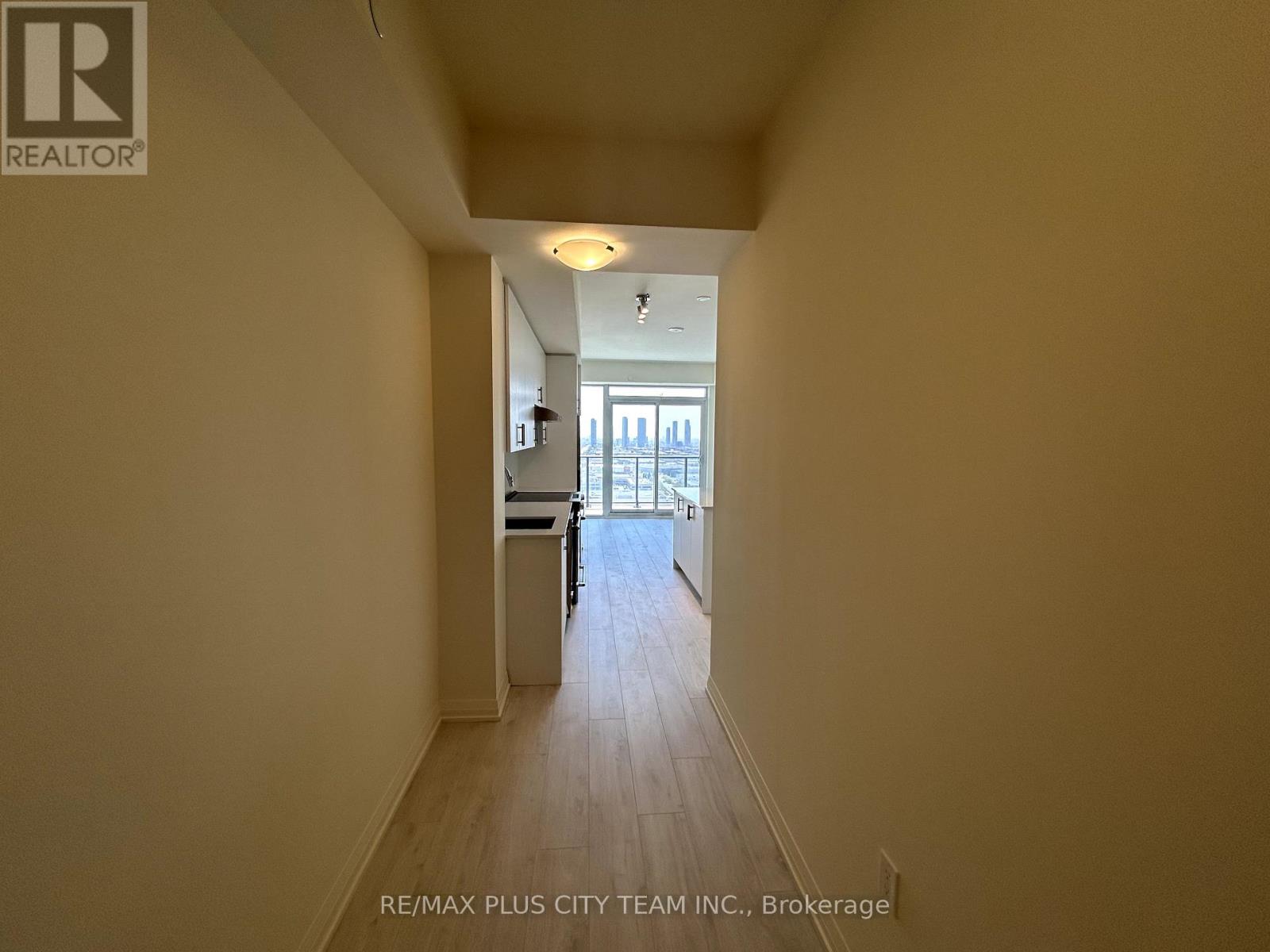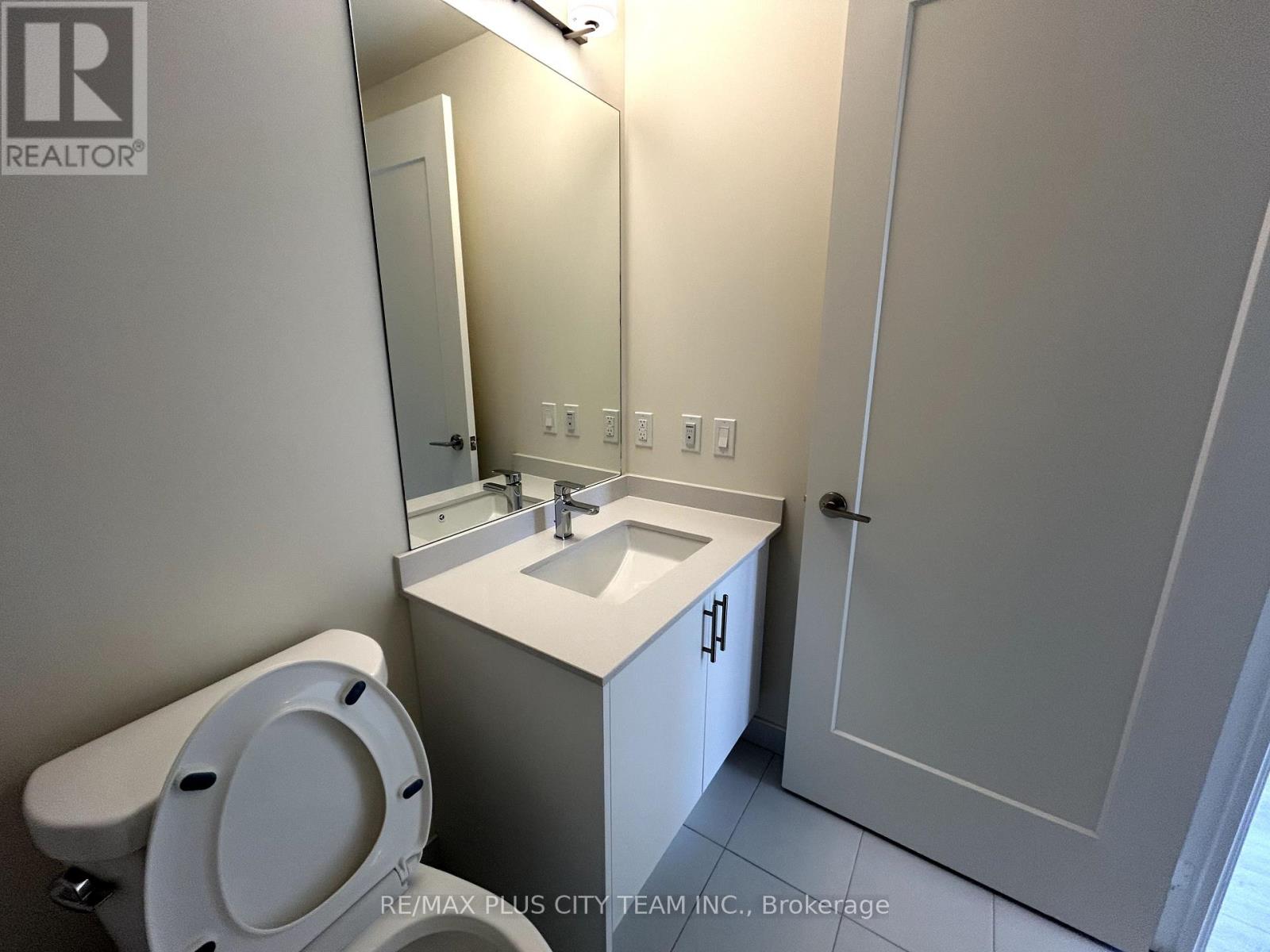1 Bedroom
1 Bathroom
500 - 599 ft2
Central Air Conditioning
Forced Air
$2,150 Monthly
Welcome to Charisma 2 by Greenpark, a brand-new condo development offering sophisticated urban living just steps from Vaughan Mills. This stylish one-bedroom unit offers a smart and spacious layout with 572 sq. ft. of interior living space plus a generous 132 sq. ft. balconyperfect for enjoying the expansive south-facing views. Designed with comfort and function in mind, the suite features 9-foot ceilings, floor-to-ceiling windows, and sleek laminate flooring throughout. The contemporary kitchen includes stainless steel appliances, a centre island for casual dining or extra prep space, and modern finishes that complement the open-concept living and dining areas. Enjoy a wide array of premium building amenities including a 24-hour concierge, outdoor pool and terrace, fitness centre, yoga studio, theatre, games room, party room, billiards, bocce courts, and a wellness courtyard. Work-from-home days are made easier with access to a dedicated Wi-Fi lounge. Situated across from Vaughan Mills Shopping Centre and just minutes to Canada's Wonderland, transit, dining, and major highways (400 & 407), this location offers unparalleled convenience. (id:53661)
Property Details
|
MLS® Number
|
N12148372 |
|
Property Type
|
Single Family |
|
Community Name
|
Vellore Village |
|
Community Features
|
Pet Restrictions |
|
Features
|
Balcony, Carpet Free, In Suite Laundry |
|
Parking Space Total
|
1 |
Building
|
Bathroom Total
|
1 |
|
Bedrooms Above Ground
|
1 |
|
Bedrooms Total
|
1 |
|
Age
|
New Building |
|
Amenities
|
Storage - Locker |
|
Appliances
|
Dishwasher, Microwave, Stove, Refrigerator |
|
Cooling Type
|
Central Air Conditioning |
|
Exterior Finish
|
Concrete Block |
|
Flooring Type
|
Laminate |
|
Heating Fuel
|
Natural Gas |
|
Heating Type
|
Forced Air |
|
Size Interior
|
500 - 599 Ft2 |
|
Type
|
Apartment |
Parking
Land
Rooms
| Level |
Type |
Length |
Width |
Dimensions |
|
Flat |
Living Room |
6.33 m |
3.41 m |
6.33 m x 3.41 m |
|
Flat |
Dining Room |
6.33 m |
3.41 m |
6.33 m x 3.41 m |
|
Flat |
Kitchen |
6.33 m |
3.41 m |
6.33 m x 3.41 m |
|
Flat |
Bedroom |
3.04 m |
2.74 m |
3.04 m x 2.74 m |
https://www.realtor.ca/real-estate/28312441/2123-8960-jane-street-vaughan-vellore-village-vellore-village


























