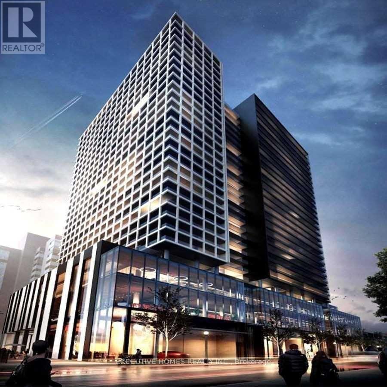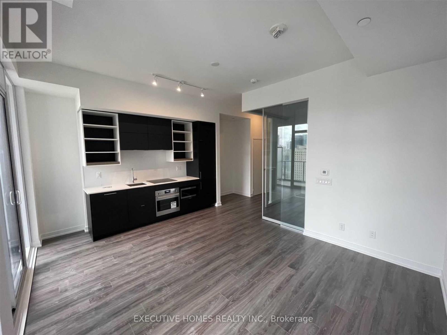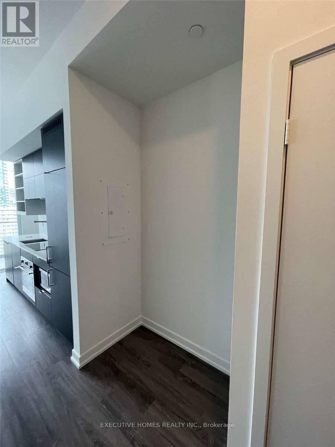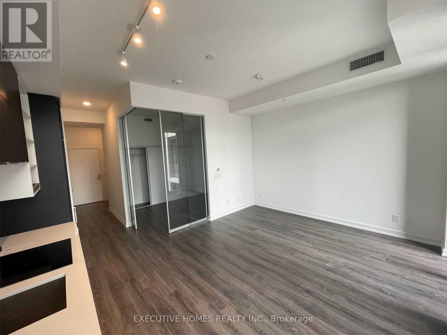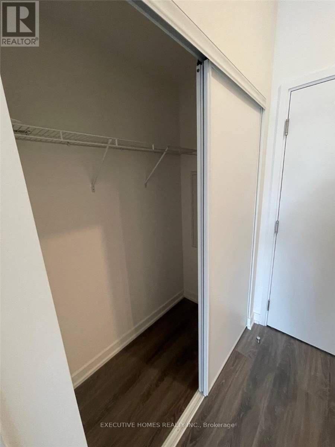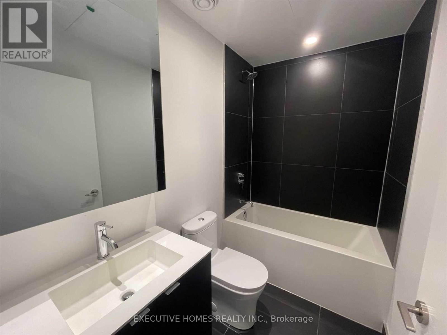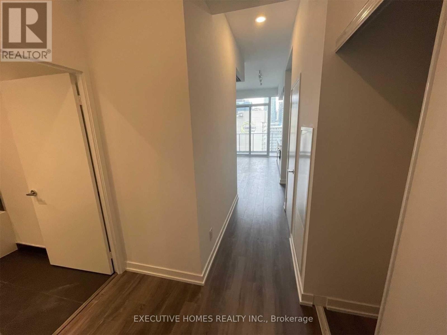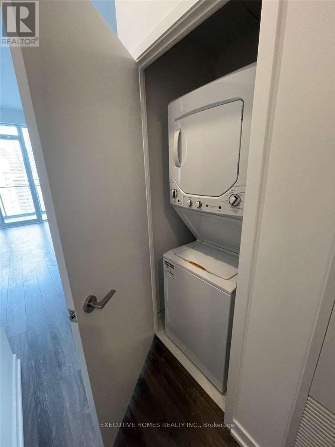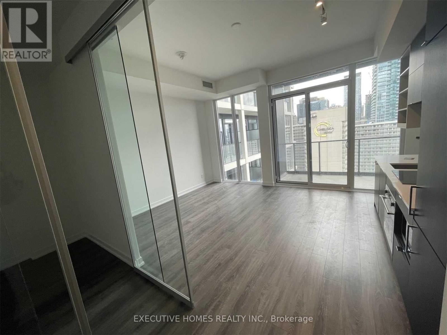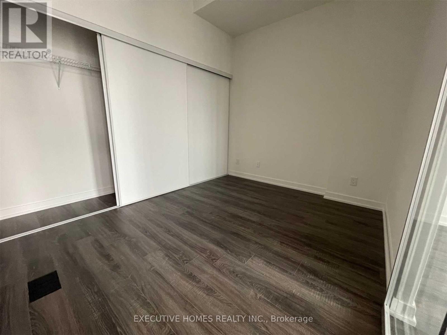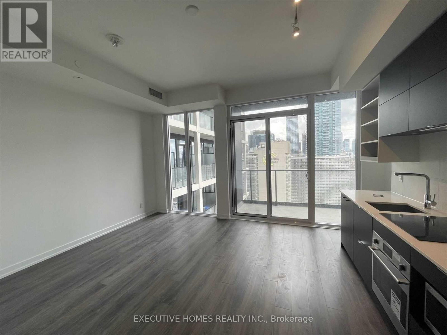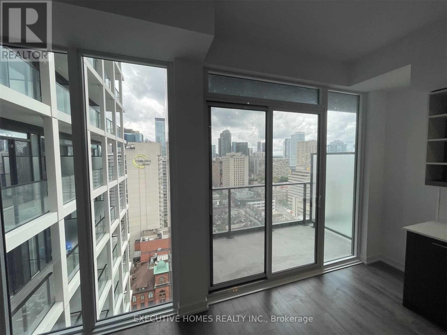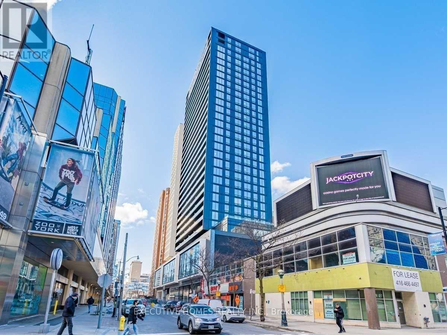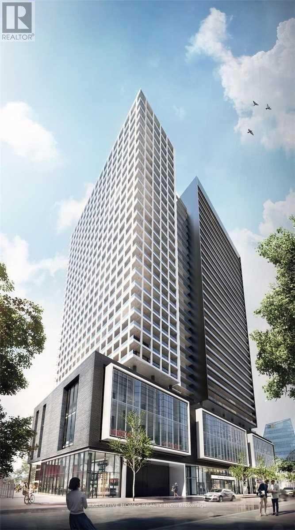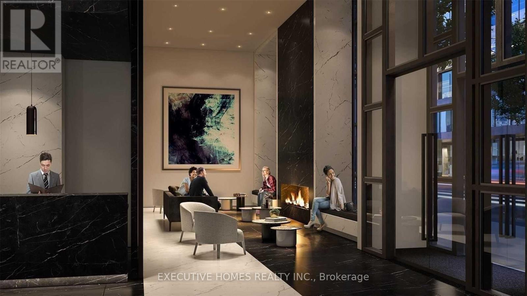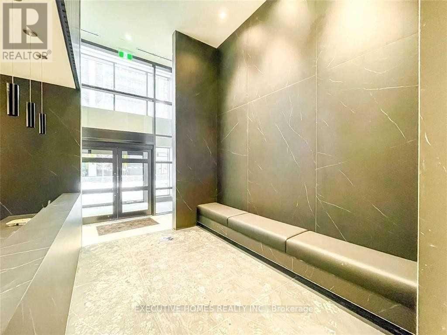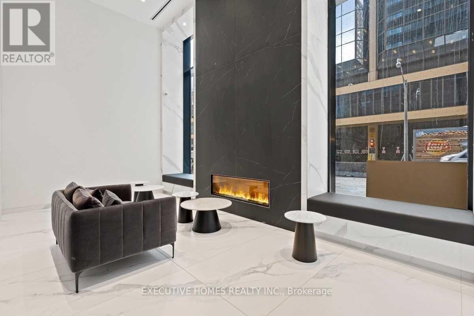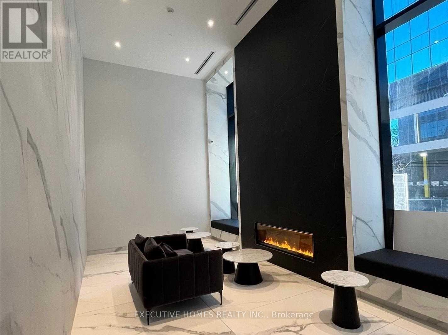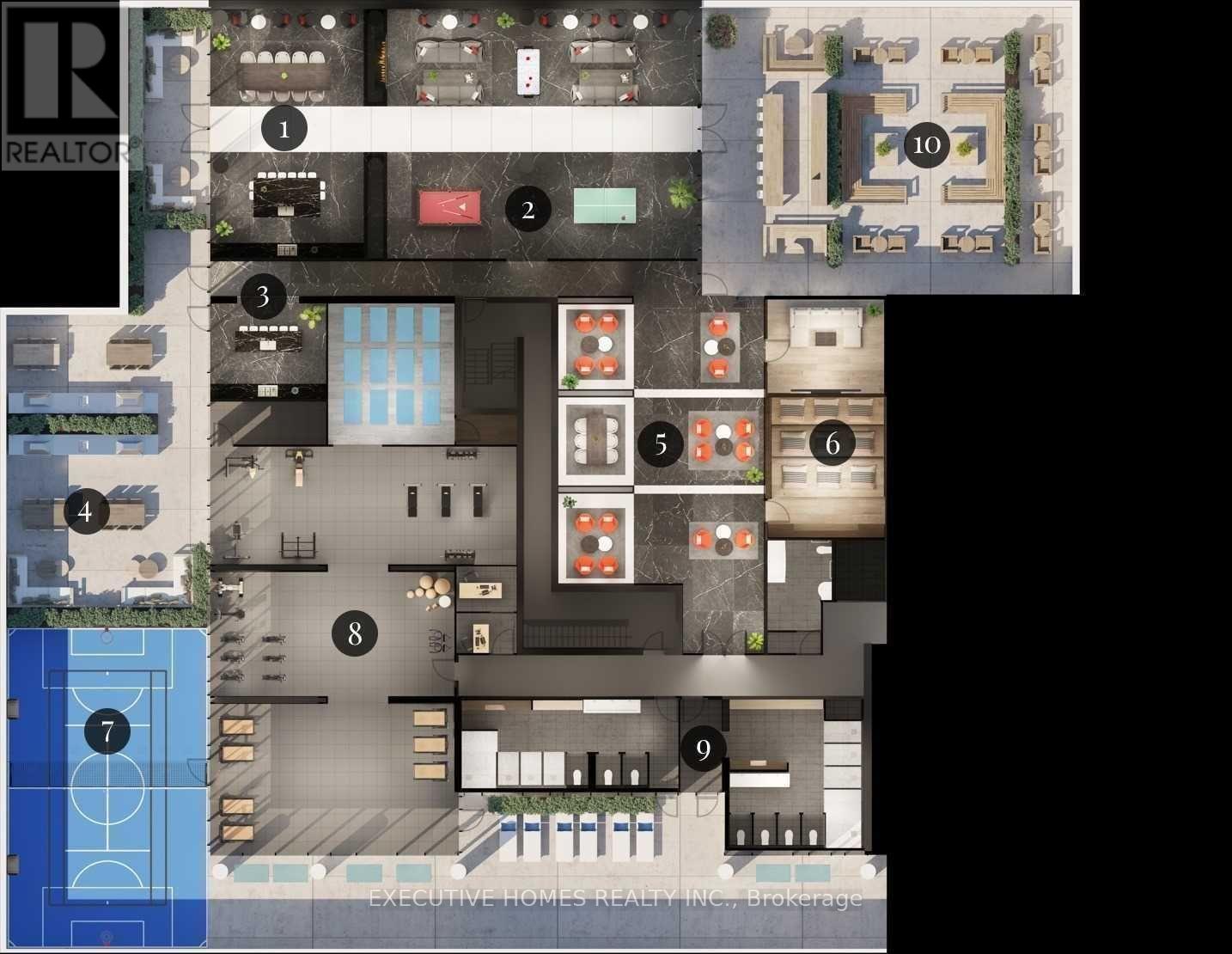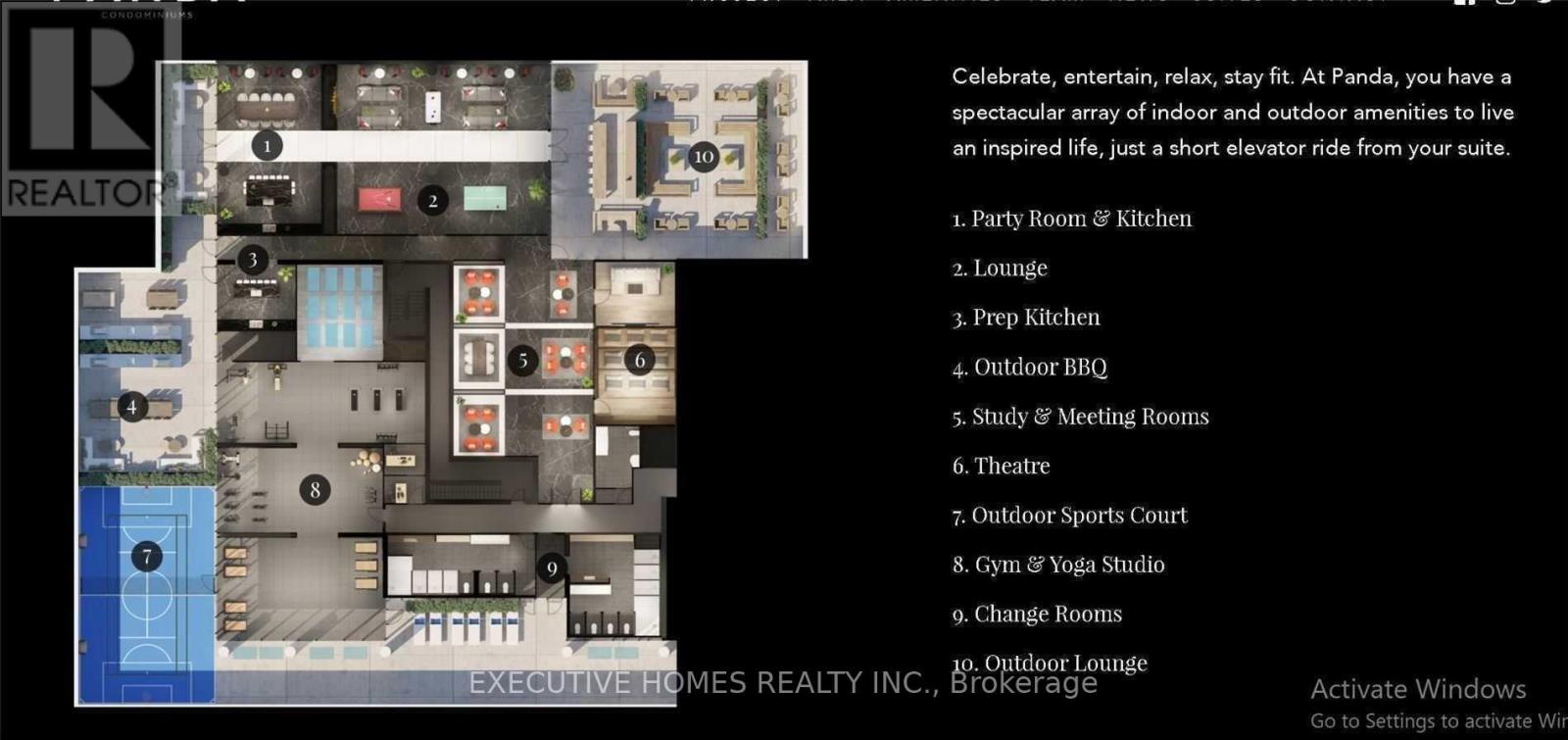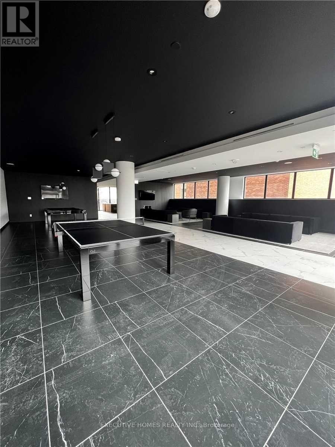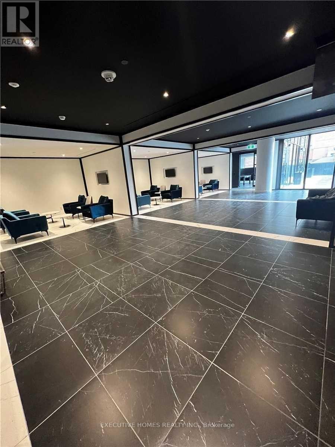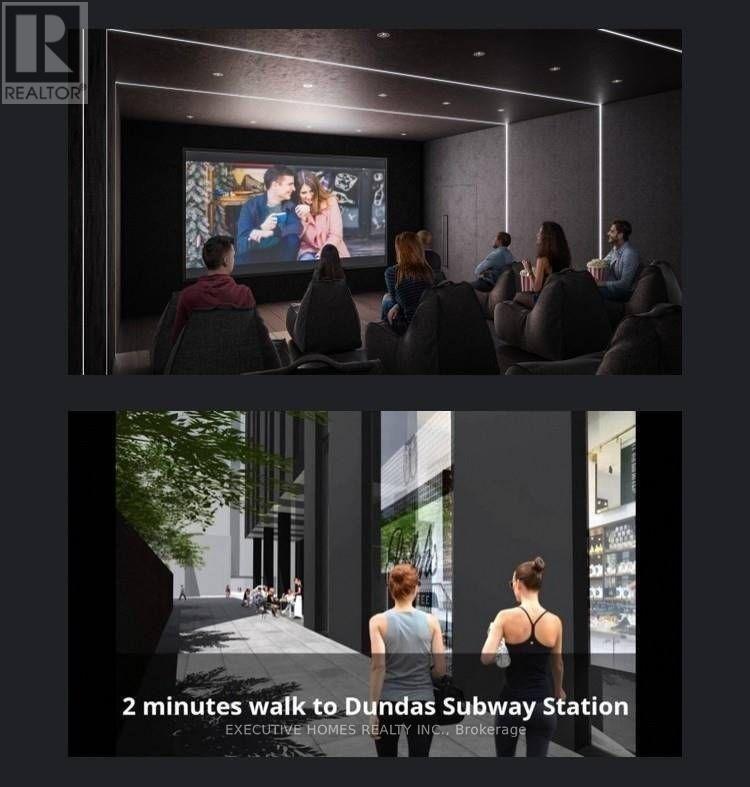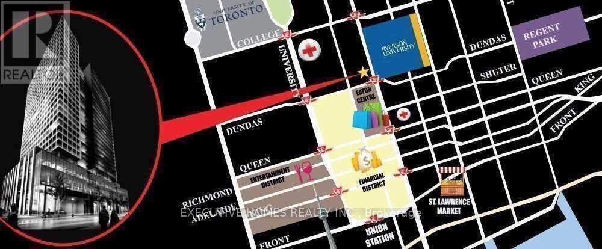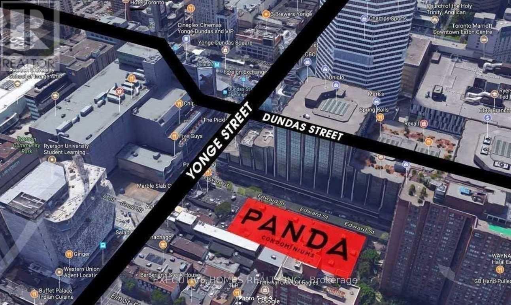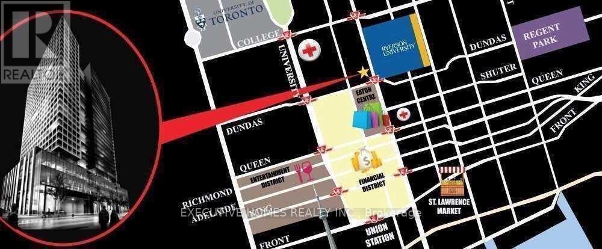2 Bedroom
1 Bathroom
600 - 699 ft2
Central Air Conditioning
Forced Air
$2,200 Monthly
Luxury One Bed Plus Study Suite In The Panda Condo, High Level Large Balcony SouthView, Floor To 9 Ft Ceiling Windows Located In The Heart Of Downtown Core. Bright, Spacious, With Open Concept Living/Dining. Step To Eaton Centre, Dundas Square, Subway, Restaurants, Ryerson, U Of T, OCAD, Hospital, Sick Kids, Mount Sinai/Toronto General Hospital, & Princess Margaret Cancer Centre. (id:53661)
Property Details
|
MLS® Number
|
C12482233 |
|
Property Type
|
Single Family |
|
Neigbourhood
|
University—Rosedale |
|
Community Name
|
Bay Street Corridor |
|
Amenities Near By
|
Hospital, Park, Public Transit, Schools |
|
Community Features
|
Pets Allowed With Restrictions |
|
Features
|
Balcony |
Building
|
Bathroom Total
|
1 |
|
Bedrooms Above Ground
|
1 |
|
Bedrooms Below Ground
|
1 |
|
Bedrooms Total
|
2 |
|
Age
|
New Building |
|
Amenities
|
Security/concierge, Exercise Centre, Party Room, Storage - Locker |
|
Appliances
|
Dishwasher, Dryer, Hood Fan, Microwave, Stove, Washer, Refrigerator |
|
Basement Type
|
None |
|
Cooling Type
|
Central Air Conditioning |
|
Exterior Finish
|
Concrete |
|
Flooring Type
|
Laminate |
|
Heating Fuel
|
Natural Gas |
|
Heating Type
|
Forced Air |
|
Size Interior
|
600 - 699 Ft2 |
|
Type
|
Apartment |
Parking
Land
|
Acreage
|
No |
|
Land Amenities
|
Hospital, Park, Public Transit, Schools |
Rooms
| Level |
Type |
Length |
Width |
Dimensions |
|
Ground Level |
Living Room |
4.96 m |
3.77 m |
4.96 m x 3.77 m |
|
Ground Level |
Dining Room |
4.96 m |
3.77 m |
4.96 m x 3.77 m |
|
Ground Level |
Kitchen |
4.96 m |
3.77 m |
4.96 m x 3.77 m |
|
Ground Level |
Primary Bedroom |
3.35 m |
2.68 m |
3.35 m x 2.68 m |
|
Ground Level |
Study |
|
|
Measurements not available |
https://www.realtor.ca/real-estate/29032718/2120-20-edward-street-toronto-bay-street-corridor-bay-street-corridor

