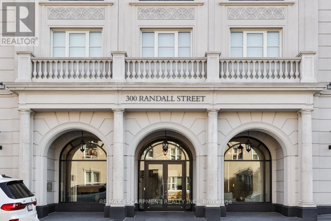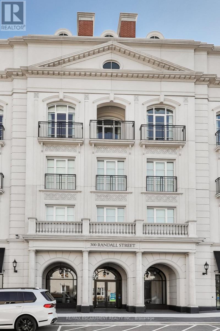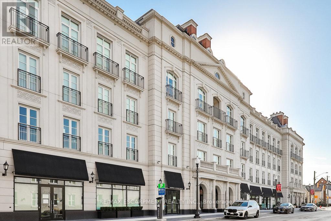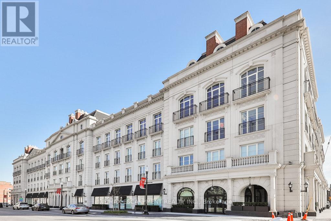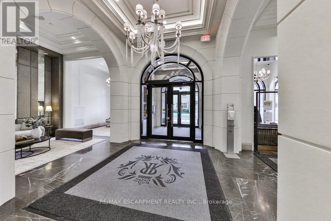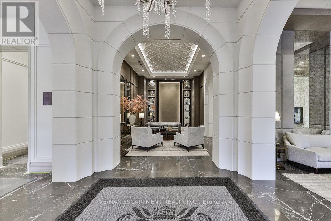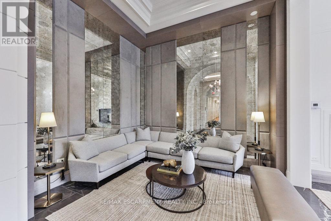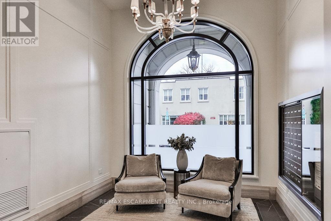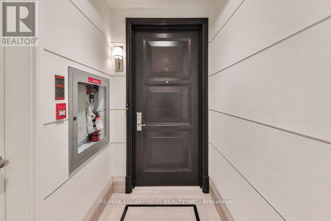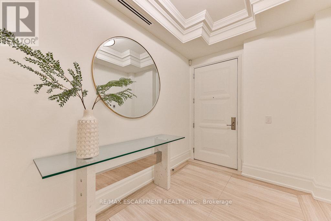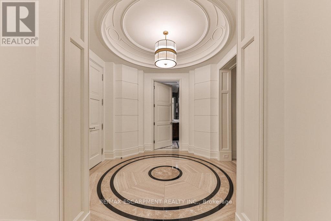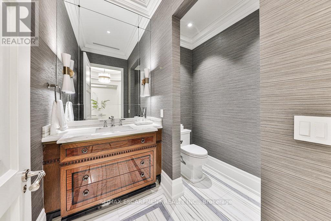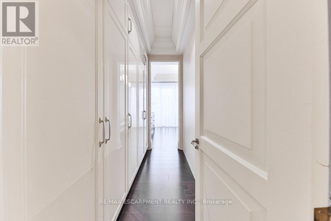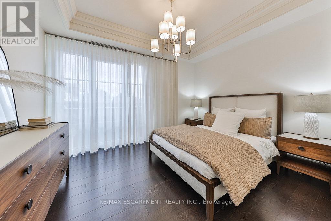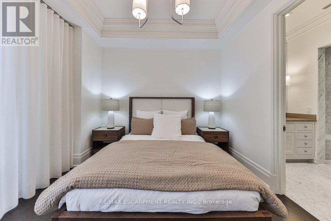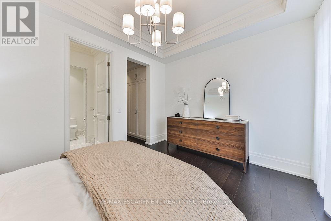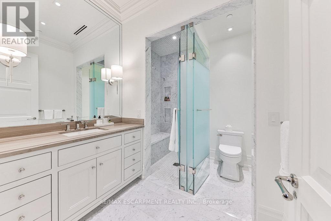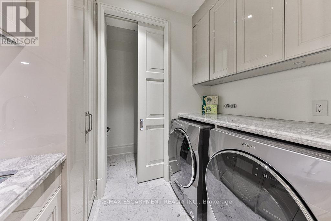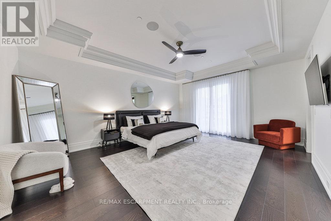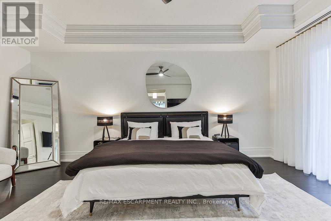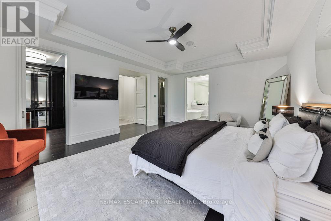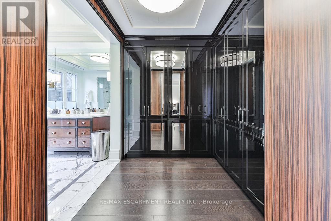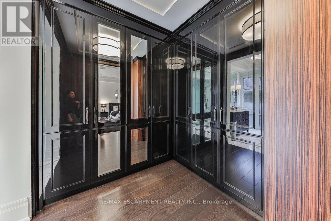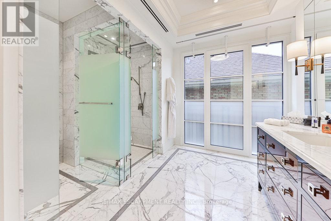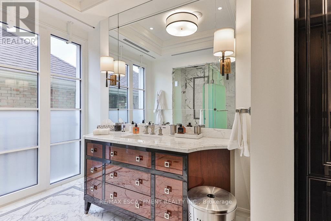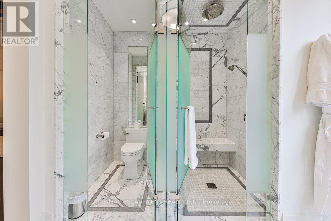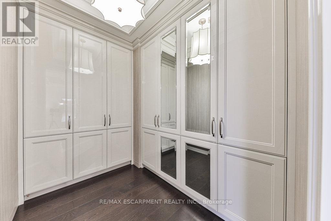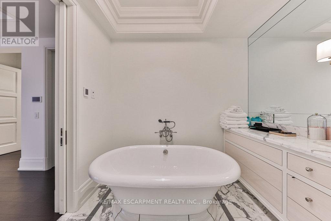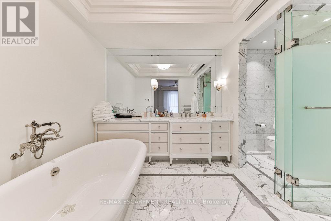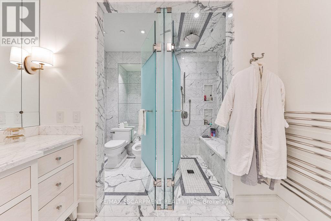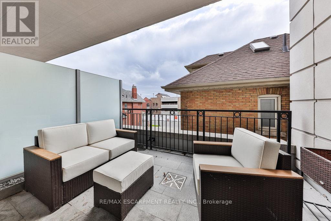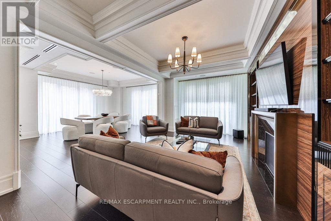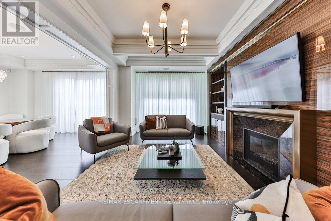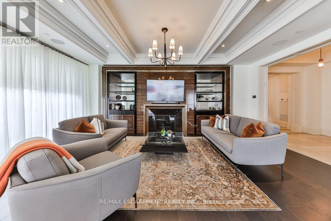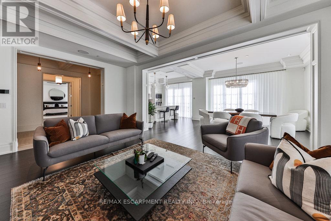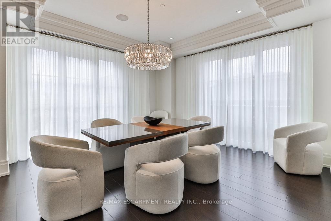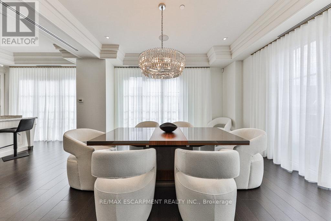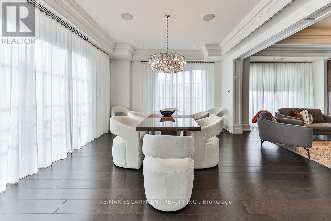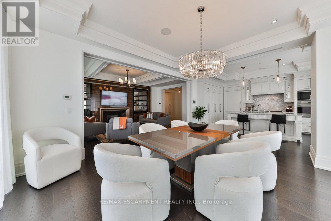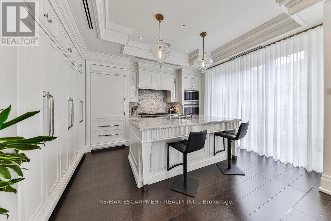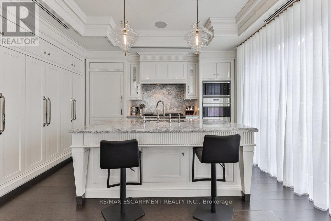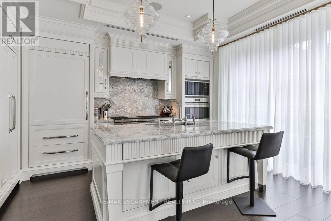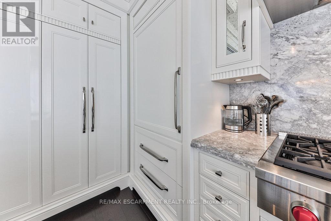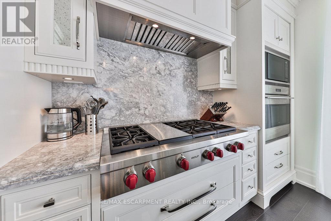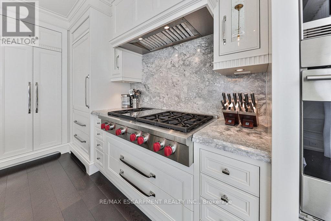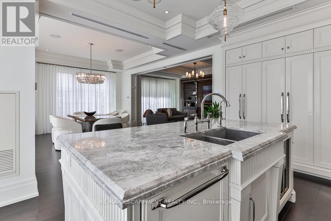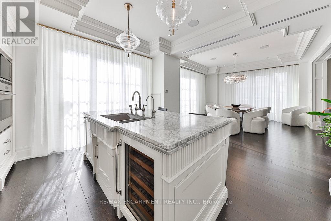212 - 300 Randall Street Oakville, Ontario L6J 1R1
$3,999,900Maintenance, Heat, Common Area Maintenance, Insurance, Parking
$4,084 Monthly
Maintenance, Heat, Common Area Maintenance, Insurance, Parking
$4,084 MonthlyWelcome to The Randall Residences - Oakville's most prestigious address, where luxury meets timeless elegance in the heart of downtown. This exceptional corner suite offers sun-drenched south and west exposure with windows in every principal room. The grand primary retreat features two full ensuites, two walk in closets, a spacious sleeping area, and a walk out to a private balcony. The open concept kitchen flows seamlessly in to the formal dining and expansive living room with fireplace. A marble-clad foyer and exquisite millwork throughout speak to unmatched quality. The second bedroom offers a private ensuite and custom closets. Enjoy a walk-in laundry room with sink and storage, powder room, two premium parking spots, and locker. Impeccably maintained building with 24/7 concierge, security, and rooftop terrace. Just steps to fine dining, boutiques, and the lake. A rare opportunity to live amongst exclusive, refined community in Oakville's most coveted location. The kitchen and dining measurements are combined open concept. Luxury Certified. See inclusions for high end appliances (id:53661)
Property Details
| MLS® Number | W12456293 |
| Property Type | Single Family |
| Community Name | 1013 - OO Old Oakville |
| Community Features | Pet Restrictions |
| Features | Elevator, Balcony, Carpet Free, In Suite Laundry |
| Parking Space Total | 2 |
Building
| Bathroom Total | 4 |
| Bedrooms Above Ground | 2 |
| Bedrooms Total | 2 |
| Age | 6 To 10 Years |
| Amenities | Security/concierge, Fireplace(s), Storage - Locker |
| Appliances | Garage Door Opener Remote(s), Oven - Built-in, Blinds, Cooktop, Dishwasher, Dryer, Garage Door Opener, Microwave, Oven, Hood Fan, Stove, Washer, Wine Fridge, Refrigerator |
| Cooling Type | Central Air Conditioning |
| Exterior Finish | Stone |
| Fireplace Present | Yes |
| Fireplace Total | 1 |
| Flooring Type | Marble, Hardwood |
| Foundation Type | Unknown |
| Half Bath Total | 1 |
| Heating Fuel | Natural Gas |
| Heating Type | Forced Air |
| Size Interior | 2,750 - 2,999 Ft2 |
| Type | Apartment |
Parking
| Underground | |
| Garage |
Land
| Acreage | No |
Rooms
| Level | Type | Length | Width | Dimensions |
|---|---|---|---|---|
| Main Level | Foyer | 2.18 m | 3.53 m | 2.18 m x 3.53 m |
| Main Level | Bathroom | Measurements not available | ||
| Main Level | Laundry Room | Measurements not available | ||
| Main Level | Living Room | 6.58 m | 4.37 m | 6.58 m x 4.37 m |
| Main Level | Dining Room | 9.07 m | 4.44 m | 9.07 m x 4.44 m |
| Main Level | Kitchen | 9.07 m | 4.44 m | 9.07 m x 4.44 m |
| Main Level | Primary Bedroom | 4.72 m | 6.2 m | 4.72 m x 6.2 m |
| Main Level | Bathroom | Measurements not available | ||
| Main Level | Bathroom | Measurements not available | ||
| Main Level | Bedroom 2 | 3.56 m | 4.22 m | 3.56 m x 4.22 m |

