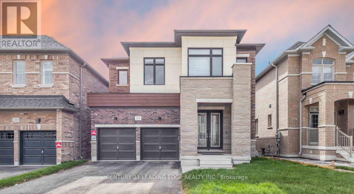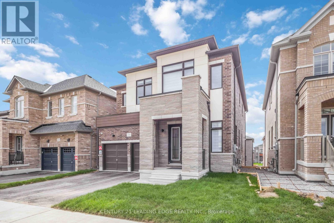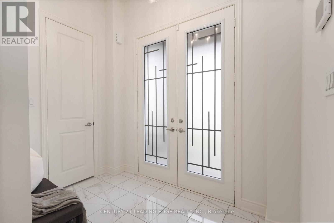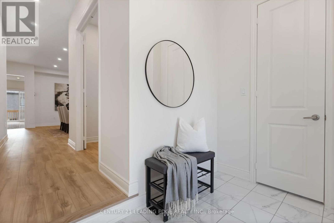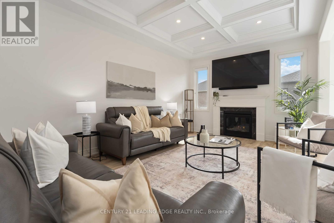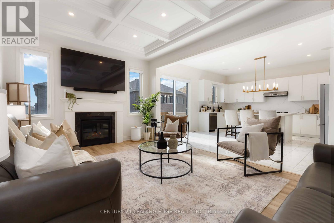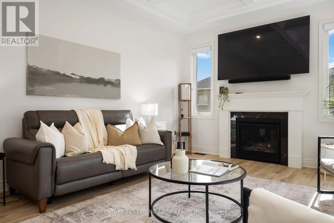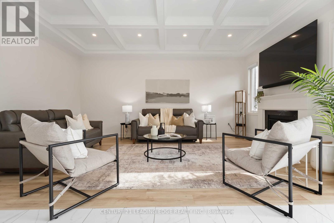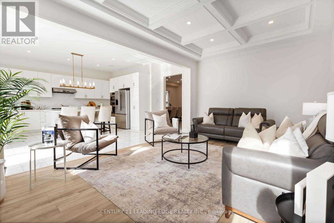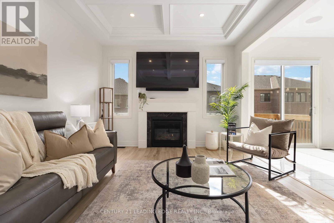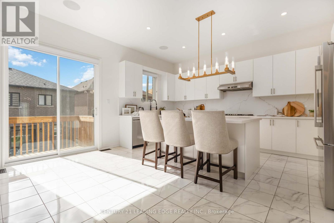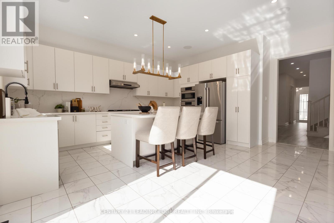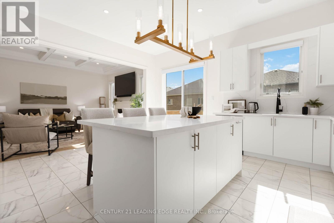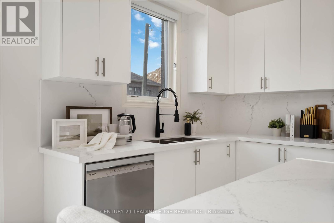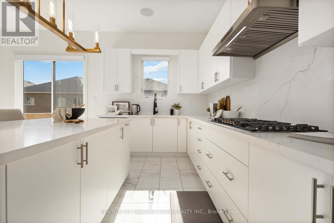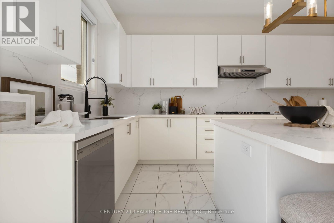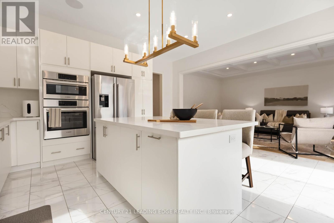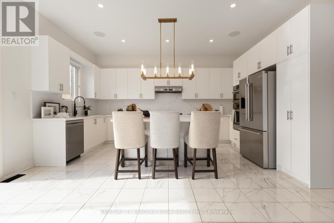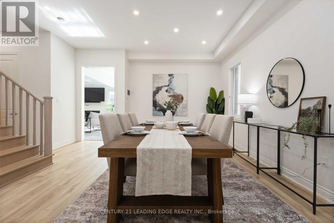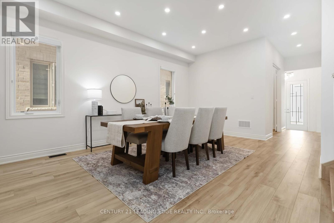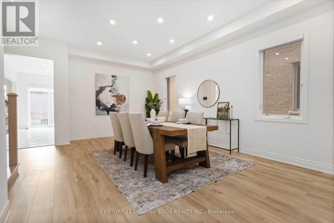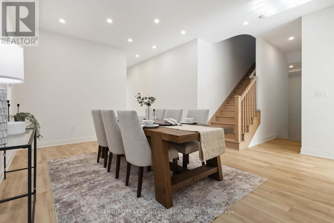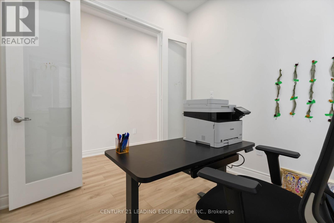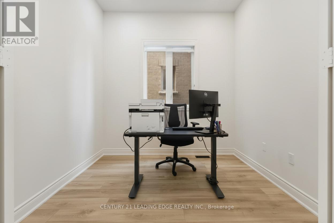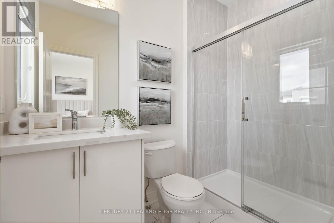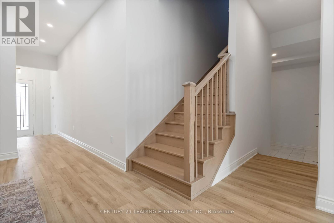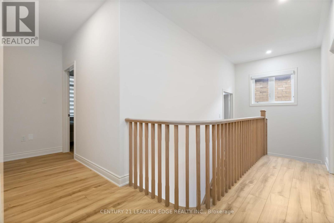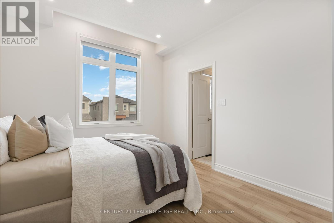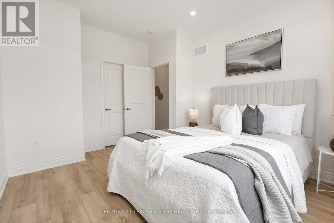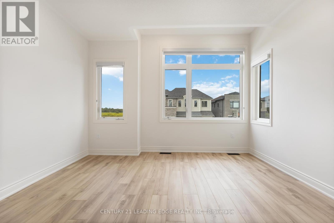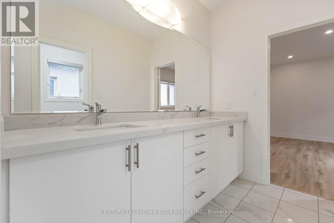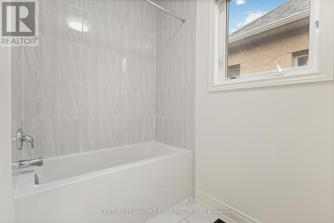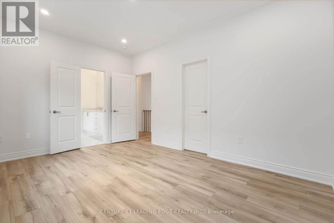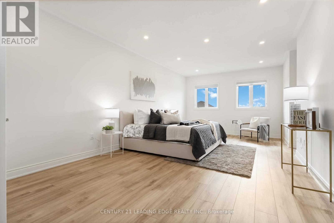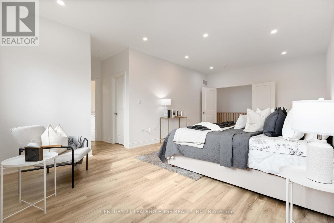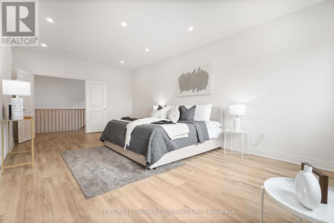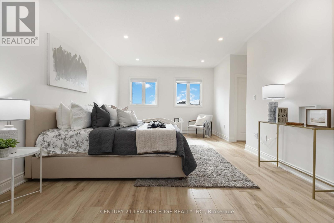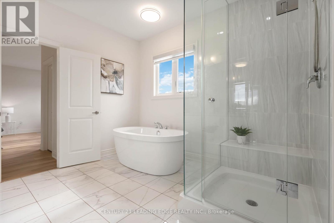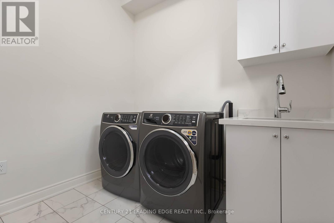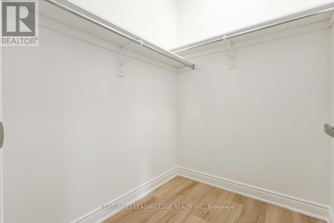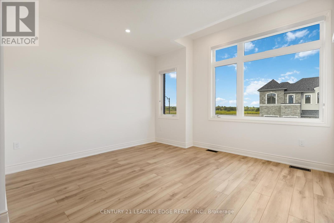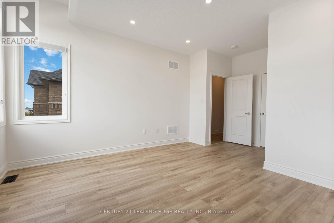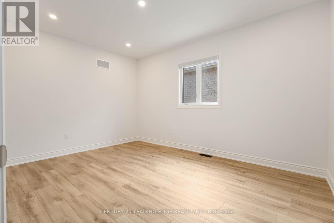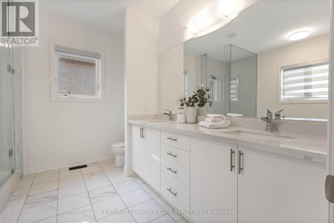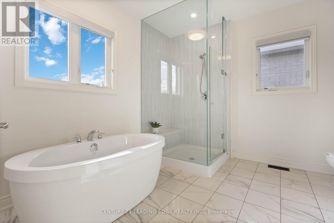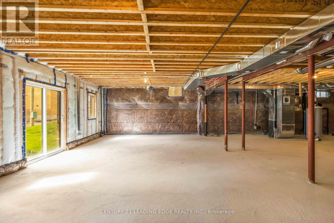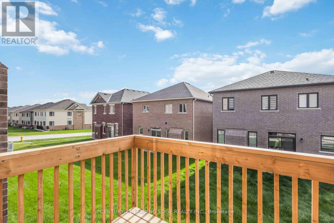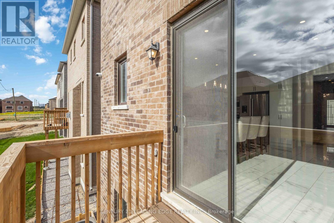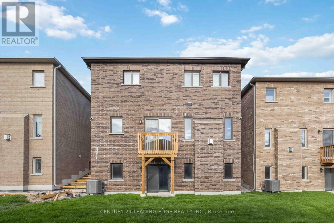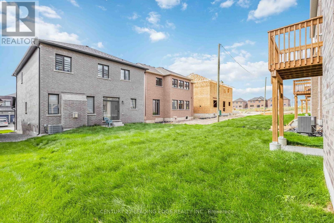4 Bedroom
4 Bathroom
3,000 - 3,500 ft2
Fireplace
Central Air Conditioning, Air Exchanger
Forced Air
$1,399,800
Step into refined luxury and lasting value at 2118 Cayenne Stan impressive, newly built 3,045 sq.ft. detached home in Oshawas fast-rising Kedron community. Designed for buyers who demand excellence, with over $200K IN UPGRADES (**see full list in attachments**) this residence showcases high ceilings (10' main & 9' upper level), Walk/Out Basement Premium, contemporary upgrades, and a layout ideal for both elegant entertaining and comfortable everyday living.10' Ceilings create an airy, executive atmosphere buyers crave. High-end flooring: Durable 8mm laminate throughout main living areas for modern style and minimal maintenance. Premium kitchen: Extended upper cabinets, double-bowl stainless steel sink, and pot lights cater to the current demand for sleek, functional, and visually stunning kitchens. En-suite baths for every bedroom, including a spa-inspired 5-piece master ensuite, meet todays preference for private luxury and family comfort. Architectural upgrades: Waffle ceilings, Large Ceramic Tile and Light Bleached Oak Laminate flooring set this home apart, creating visual interest and added sophistication. Modern ceramic tile in high-traffic areas: Enhances style and durability. This is more than a home; its a strategic opportunity in one of Oshawas next standout neighbourhoods. Schedule a private tour now and secure your stake in North Oshawas most promising new subdivision. (id:53661)
Property Details
|
MLS® Number
|
E12376443 |
|
Property Type
|
Single Family |
|
Neigbourhood
|
Kedron |
|
Community Name
|
Kedron |
|
Amenities Near By
|
Schools |
|
Community Features
|
School Bus |
|
Equipment Type
|
Water Heater |
|
Features
|
Conservation/green Belt |
|
Parking Space Total
|
4 |
|
Rental Equipment Type
|
Water Heater |
Building
|
Bathroom Total
|
4 |
|
Bedrooms Above Ground
|
4 |
|
Bedrooms Total
|
4 |
|
Age
|
New Building |
|
Amenities
|
Fireplace(s) |
|
Appliances
|
Garage Door Opener Remote(s), Oven - Built-in, Central Vacuum, Water Heater, All |
|
Basement Development
|
Unfinished |
|
Basement Type
|
Full (unfinished) |
|
Construction Style Attachment
|
Detached |
|
Cooling Type
|
Central Air Conditioning, Air Exchanger |
|
Exterior Finish
|
Brick |
|
Fire Protection
|
Alarm System |
|
Fireplace Present
|
Yes |
|
Fireplace Total
|
1 |
|
Flooring Type
|
Laminate, Ceramic |
|
Foundation Type
|
Concrete |
|
Half Bath Total
|
1 |
|
Heating Fuel
|
Natural Gas |
|
Heating Type
|
Forced Air |
|
Stories Total
|
2 |
|
Size Interior
|
3,000 - 3,500 Ft2 |
|
Type
|
House |
|
Utility Water
|
Municipal Water |
Parking
Land
|
Acreage
|
No |
|
Land Amenities
|
Schools |
|
Sewer
|
Sanitary Sewer |
|
Size Depth
|
100 Ft ,6 In |
|
Size Frontage
|
40 Ft ,1 In |
|
Size Irregular
|
40.1 X 100.5 Ft |
|
Size Total Text
|
40.1 X 100.5 Ft |
Rooms
| Level |
Type |
Length |
Width |
Dimensions |
|
Second Level |
Laundry Room |
|
|
Measurements not available |
|
Second Level |
Primary Bedroom |
6.95 m |
3.96 m |
6.95 m x 3.96 m |
|
Second Level |
Bedroom |
4.57 m |
3.35 m |
4.57 m x 3.35 m |
|
Second Level |
Bedroom |
4.11 m |
4.02 m |
4.11 m x 4.02 m |
|
Second Level |
Bedroom |
3.57 m |
3.35 m |
3.57 m x 3.35 m |
|
Basement |
Other |
|
|
Measurements not available |
|
Main Level |
Office |
2.8 m |
2.74 m |
2.8 m x 2.74 m |
|
Main Level |
Living Room |
6.1 m |
4.6 m |
6.1 m x 4.6 m |
|
Main Level |
Dining Room |
6.1 m |
4.6 m |
6.1 m x 4.6 m |
|
Main Level |
Kitchen |
5.18 m |
2.62 m |
5.18 m x 2.62 m |
|
Main Level |
Eating Area |
5.79 m |
2.87 m |
5.79 m x 2.87 m |
|
Main Level |
Family Room |
5.79 m |
3.72 m |
5.79 m x 3.72 m |
https://www.realtor.ca/real-estate/28804493/2118-cayenne-street-oshawa-kedron-kedron

