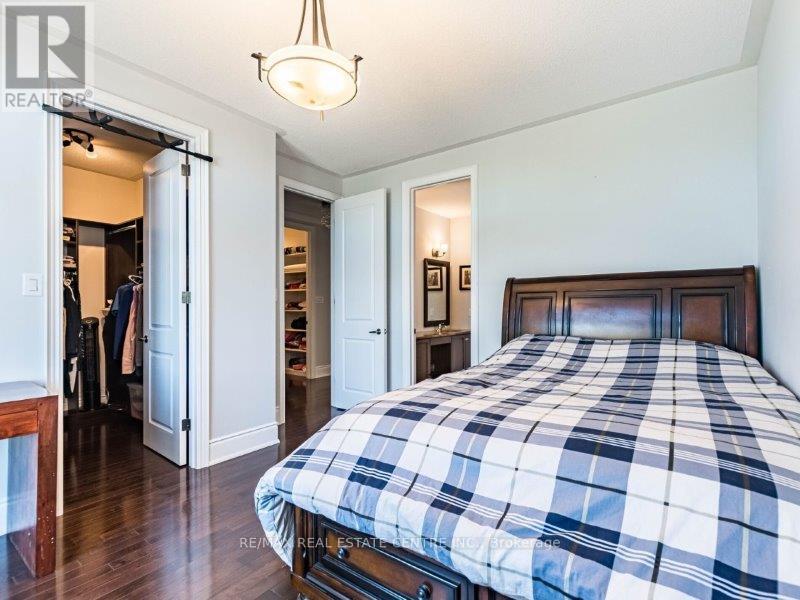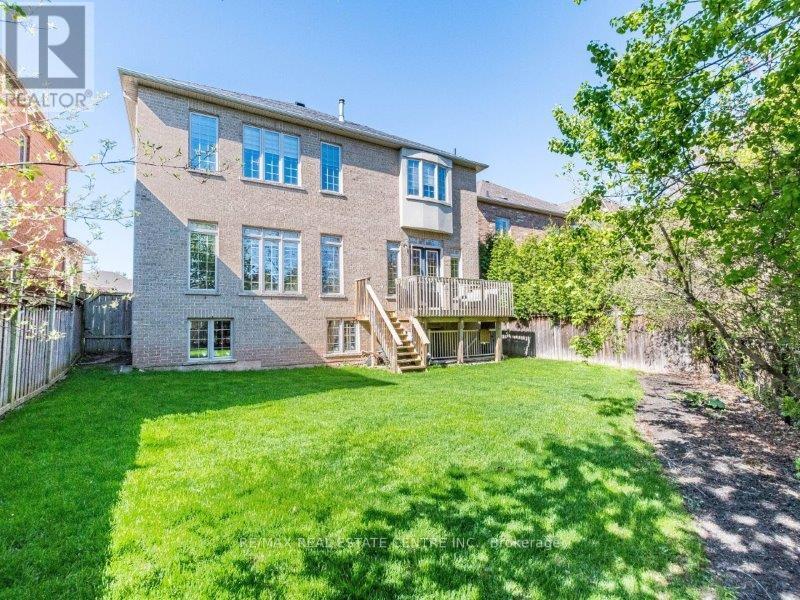4 Bedroom
4 Bathroom
3,500 - 5,000 ft2
Fireplace
Central Air Conditioning
Forced Air
$2,690,000
Gorgeous, lush ravine backing 4100 sqft above grade mansion in great neighborhood close to top rated schools and parks. This welcoming Stone stucco house features: Covered front porch,| double door glass entrance, 10ft ceilings on Main floor, 9ft ceiling on 2nd floor & Basement, Hardwood thru' out on main & 2nd Floor, Oak staircase with metal railings, Main floor Office w/coffered ceiling & French door. Huge fam room with coffered ceiling, pot lights, gas fireplace with a stone surround & large windows with incredible view of premium Ravine. Gourmet Kitchen with Upgraded Miele brand Stainless Steel Gas stove, B/I wall oven, Kitchen hood, Extra large refrigerator, Granite counters and center Island, Breakfast area with walkout to deck leading to serene settings. 2nd floor has large principal rooms with ensuites. Semi-Ensuite in 2nd /3rd bedroom. Primary bedroom has sitting area, Gas fireplace, WI closet with Organizers, 6Pc ensuite with Jacuzzi, glass shower, Bidet, makeup desk and two separate sinks. Open area on 2nd floor large enough to convert to 5th bedroom. Finished Basement is open concept, has very large windows with a walkup to backyard. It has cold room, RI washroom and lot of storage space. Shows very well !! (id:53661)
Property Details
|
MLS® Number
|
W12146912 |
|
Property Type
|
Single Family |
|
Community Name
|
1019 - WM Westmount |
|
Amenities Near By
|
Hospital, Schools |
|
Equipment Type
|
Water Heater - Gas |
|
Features
|
Irregular Lot Size, Ravine, Conservation/green Belt |
|
Parking Space Total
|
4 |
|
Rental Equipment Type
|
Water Heater - Gas |
Building
|
Bathroom Total
|
4 |
|
Bedrooms Above Ground
|
4 |
|
Bedrooms Total
|
4 |
|
Age
|
6 To 15 Years |
|
Appliances
|
Garage Door Opener Remote(s), Blinds, Dishwasher, Garage Door Opener, Oven, Stove, Refrigerator |
|
Basement Features
|
Separate Entrance, Walk-up |
|
Basement Type
|
N/a |
|
Construction Style Attachment
|
Detached |
|
Cooling Type
|
Central Air Conditioning |
|
Exterior Finish
|
Brick, Stone |
|
Fireplace Present
|
Yes |
|
Fireplace Total
|
2 |
|
Flooring Type
|
Hardwood, Laminate, Ceramic |
|
Foundation Type
|
Poured Concrete |
|
Half Bath Total
|
1 |
|
Heating Fuel
|
Natural Gas |
|
Heating Type
|
Forced Air |
|
Stories Total
|
2 |
|
Size Interior
|
3,500 - 5,000 Ft2 |
|
Type
|
House |
|
Utility Water
|
Municipal Water |
Parking
Land
|
Acreage
|
No |
|
Land Amenities
|
Hospital, Schools |
|
Sewer
|
Sanitary Sewer |
|
Size Depth
|
102 Ft |
|
Size Frontage
|
49 Ft ,2 In |
|
Size Irregular
|
49.2 X 102 Ft ; 91.56 X 49.54 X 0.01 X 125.41 X 56.79 |
|
Size Total Text
|
49.2 X 102 Ft ; 91.56 X 49.54 X 0.01 X 125.41 X 56.79 |
Rooms
| Level |
Type |
Length |
Width |
Dimensions |
|
Second Level |
Den |
3.65 m |
3.22 m |
3.65 m x 3.22 m |
|
Second Level |
Recreational, Games Room |
|
|
Measurements not available |
|
Second Level |
Primary Bedroom |
6.7 m |
5.08 m |
6.7 m x 5.08 m |
|
Second Level |
Bedroom 2 |
5.76 m |
4.64 m |
5.76 m x 4.64 m |
|
Second Level |
Bedroom 3 |
4.36 m |
3.32 m |
4.36 m x 3.32 m |
|
Second Level |
Bedroom 4 |
4.36 m |
3.83 m |
4.36 m x 3.83 m |
|
Basement |
Other |
|
|
Measurements not available |
|
Main Level |
Living Room |
6.85 m |
3.93 m |
6.85 m x 3.93 m |
|
Main Level |
Dining Room |
6.85 m |
3.93 m |
6.85 m x 3.93 m |
|
Main Level |
Family Room |
6.62 m |
4.26 m |
6.62 m x 4.26 m |
|
Main Level |
Kitchen |
5.48 m |
3.88 m |
5.48 m x 3.88 m |
|
Main Level |
Eating Area |
4.87 m |
3.65 m |
4.87 m x 3.65 m |
|
Main Level |
Office |
3.32 m |
3.32 m |
3.32 m x 3.32 m |
https://www.realtor.ca/real-estate/28309319/2117-blackforest-crescent-oakville-wm-westmount-1019-wm-westmount




































