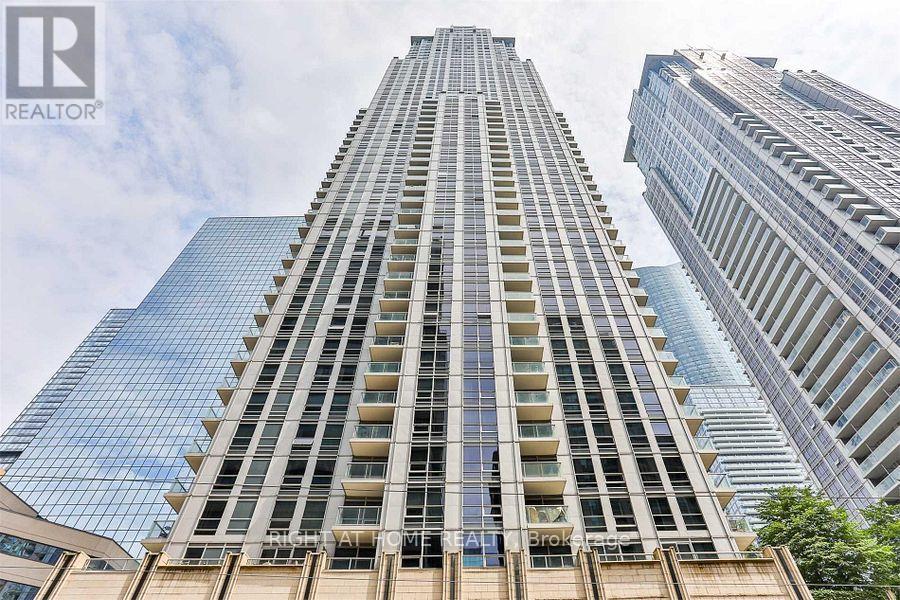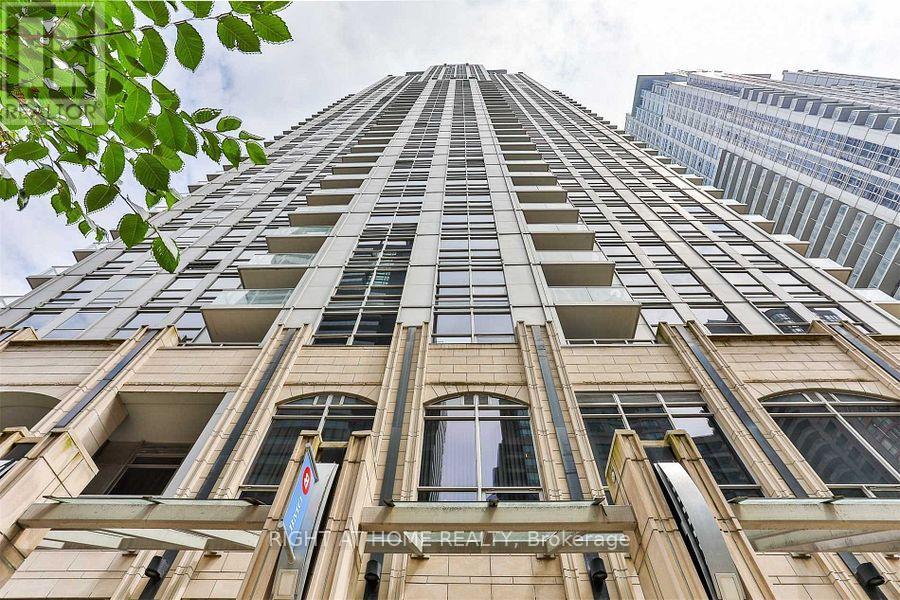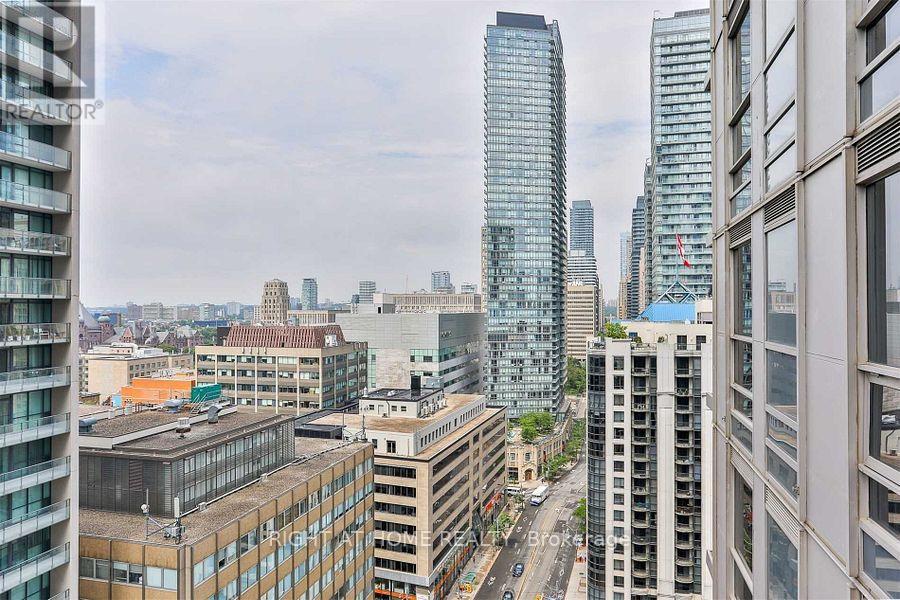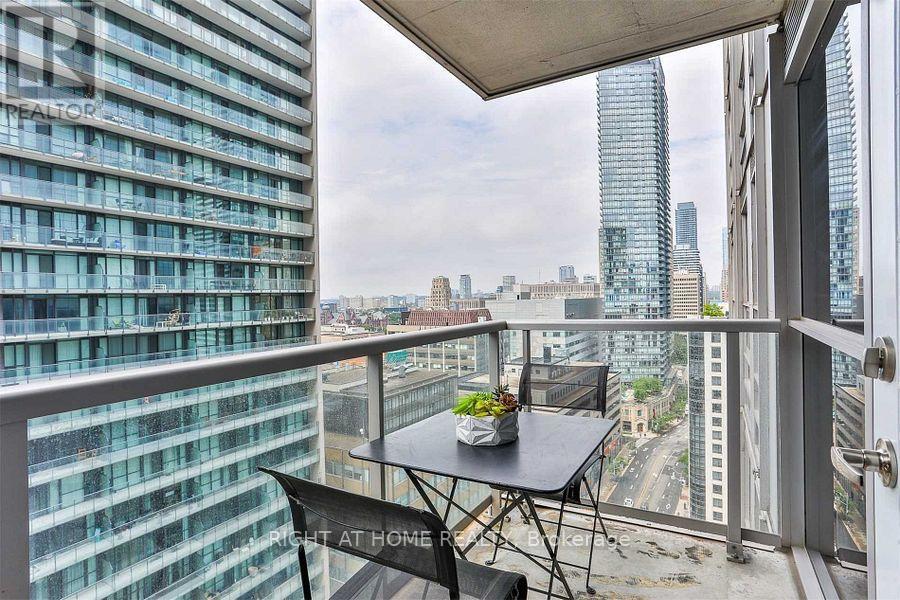2 Bedroom
2 Bathroom
700 - 799 ft2
Central Air Conditioning
Forced Air
$2,680 Monthly
College Park II, Direct Access To Subway, The Path, Super Market. Next To U Of T, Walking Distance To Ryerson U. Come With Underground Parking And Locker, Perfect For Student, Professional Young Family, Den Can Be A Separated Bedroom Or Office. Utilities included. (id:53661)
Property Details
|
MLS® Number
|
C12171111 |
|
Property Type
|
Single Family |
|
Neigbourhood
|
Spadina—Fort York |
|
Community Name
|
Bay Street Corridor |
|
Community Features
|
Pet Restrictions |
|
Features
|
Balcony, Carpet Free |
Building
|
Bathroom Total
|
2 |
|
Bedrooms Above Ground
|
1 |
|
Bedrooms Below Ground
|
1 |
|
Bedrooms Total
|
2 |
|
Amenities
|
Storage - Locker |
|
Appliances
|
Dishwasher, Dryer, Stove, Washer, Refrigerator |
|
Cooling Type
|
Central Air Conditioning |
|
Exterior Finish
|
Concrete |
|
Flooring Type
|
Laminate |
|
Heating Fuel
|
Natural Gas |
|
Heating Type
|
Forced Air |
|
Size Interior
|
700 - 799 Ft2 |
|
Type
|
Apartment |
Parking
Land
Rooms
| Level |
Type |
Length |
Width |
Dimensions |
|
Flat |
Living Room |
5.86 m |
3.42 m |
5.86 m x 3.42 m |
|
Flat |
Dining Room |
5.86 m |
3.42 m |
5.86 m x 3.42 m |
|
Flat |
Kitchen |
2.46 m |
2.27 m |
2.46 m x 2.27 m |
|
Flat |
Primary Bedroom |
4.61 m |
3.18 m |
4.61 m x 3.18 m |
|
Flat |
Den |
3.27 m |
2.48 m |
3.27 m x 2.48 m |
https://www.realtor.ca/real-estate/28362149/2111-763-bay-street-toronto-bay-street-corridor-bay-street-corridor






