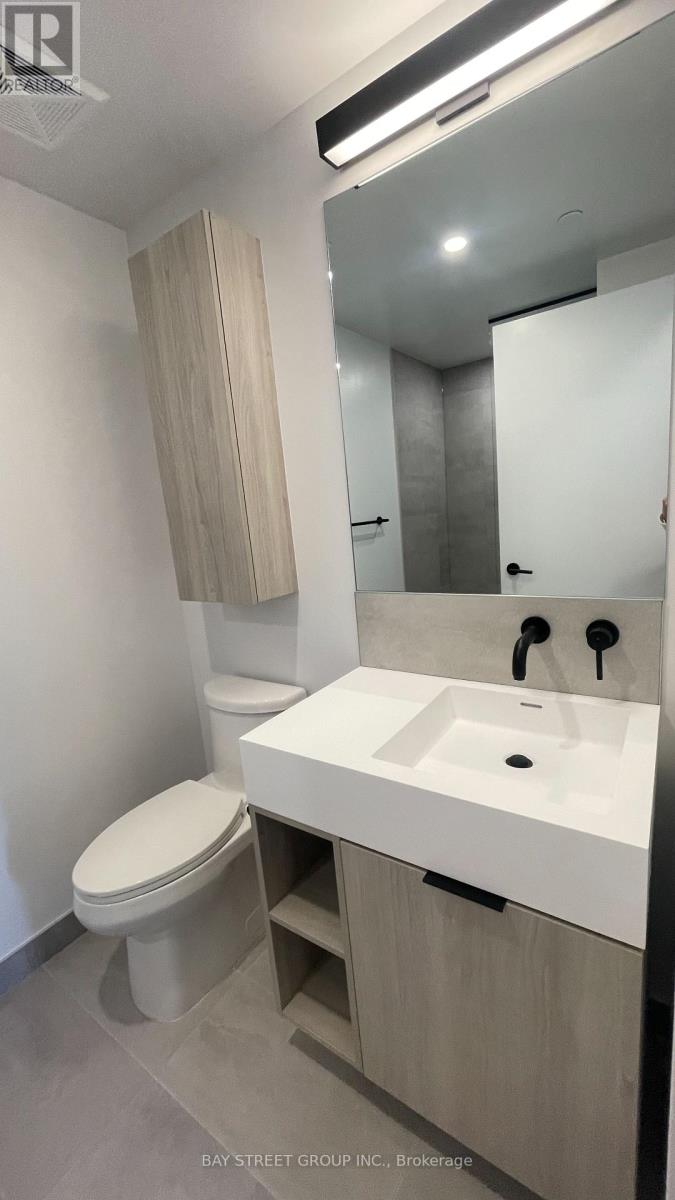2 Bedroom
2 Bathroom
600 - 699 ft2
Central Air Conditioning
$2,550 Monthly
Welcome 1 Bedroom + Den with 2 Bathrooms Condo at Peter and Adelaide. Great Open Concept Layout. 647 Square Feet Interior, and the Flex Den can be used as a 2nd Bedroom, Office, Extra Large Closet or Exercise Space. Open Balcony, with Northwest views of the Toronto Skyline. Luxurious Trendy Finishing Throughout Including a Modern Kitchen With Built-In Appliances, Quartz Countertop, Laminate flooring, In-suite front-loading laundry Large Windows, And Much More! The building boasts incredible new amenities, perfect for active individuals and families alike. It's the ultimate urban oasis. Located just steps away from the city's most exciting restaurants , you'll be spoiled for choice when dinning out. and with easy access to public transportation, Steps to supermarkets, retails, banks, TIFF, Theatres, subway station, Street Car etc. (id:53661)
Property Details
|
MLS® Number
|
C12140281 |
|
Property Type
|
Single Family |
|
Community Name
|
Waterfront Communities C1 |
|
Community Features
|
Pet Restrictions |
|
Features
|
Balcony, Carpet Free, In Suite Laundry |
Building
|
Bathroom Total
|
2 |
|
Bedrooms Above Ground
|
1 |
|
Bedrooms Below Ground
|
1 |
|
Bedrooms Total
|
2 |
|
Age
|
0 To 5 Years |
|
Appliances
|
Oven - Built-in, Cooktop, Dryer, Microwave, Stove, Washer, Refrigerator |
|
Cooling Type
|
Central Air Conditioning |
|
Exterior Finish
|
Concrete |
|
Size Interior
|
600 - 699 Ft2 |
|
Type
|
Apartment |
Parking
Land
Rooms
| Level |
Type |
Length |
Width |
Dimensions |
|
Flat |
Living Room |
10.76 m |
9.74 m |
10.76 m x 9.74 m |
|
Flat |
Dining Room |
10.76 m |
9.74 m |
10.76 m x 9.74 m |
|
Flat |
Kitchen |
10.76 m |
9.74 m |
10.76 m x 9.74 m |
|
Flat |
Bedroom |
10.24 m |
8.76 m |
10.24 m x 8.76 m |
|
Flat |
Den |
8.07 m |
6.76 m |
8.07 m x 6.76 m |
https://www.realtor.ca/real-estate/28294933/2111-108-peter-street-toronto-waterfront-communities-waterfront-communities-c1



























