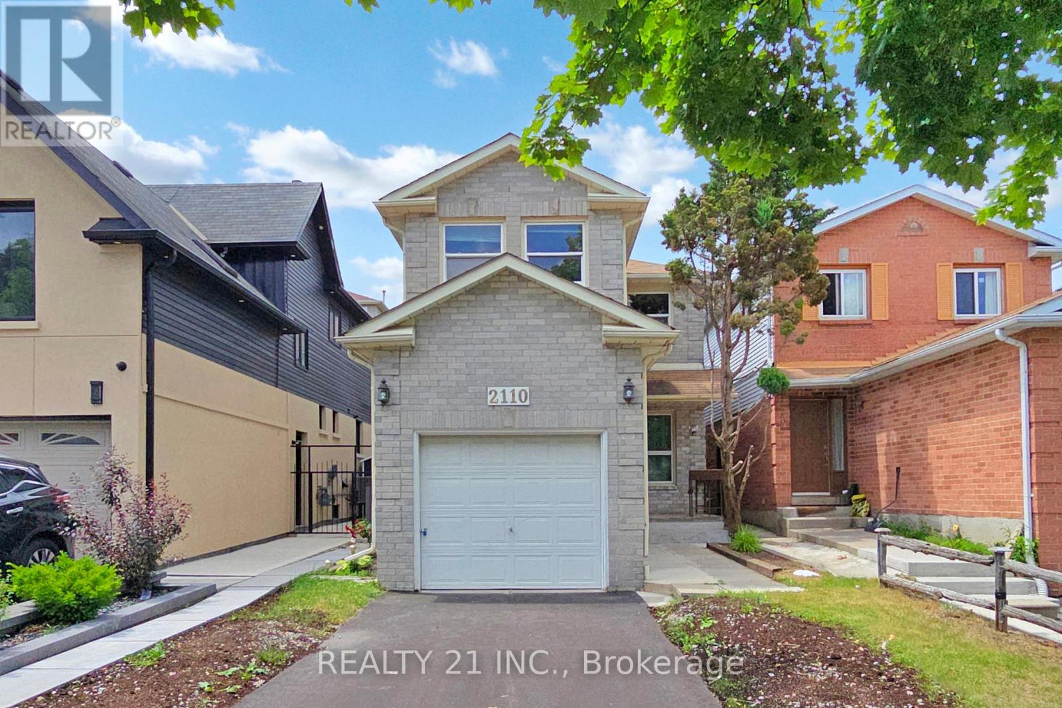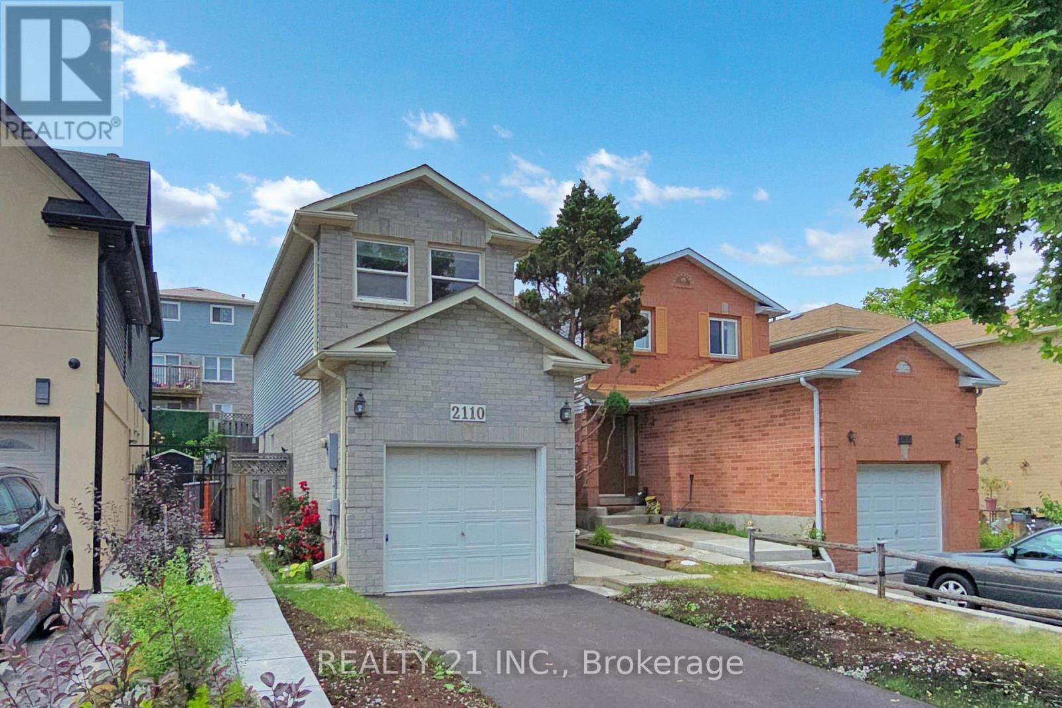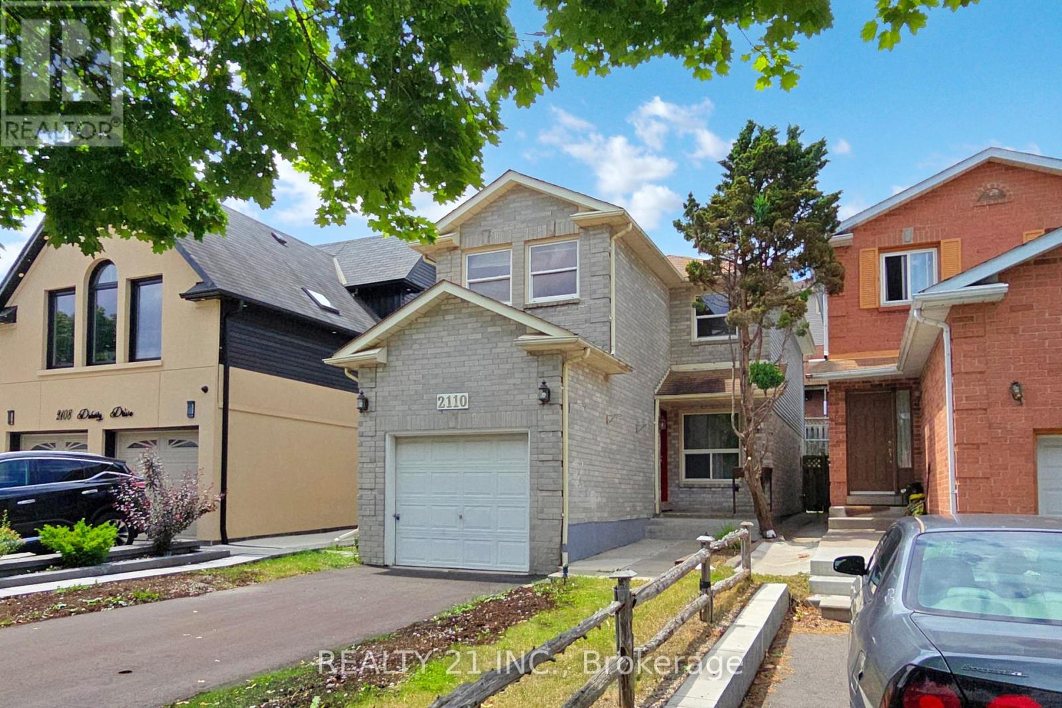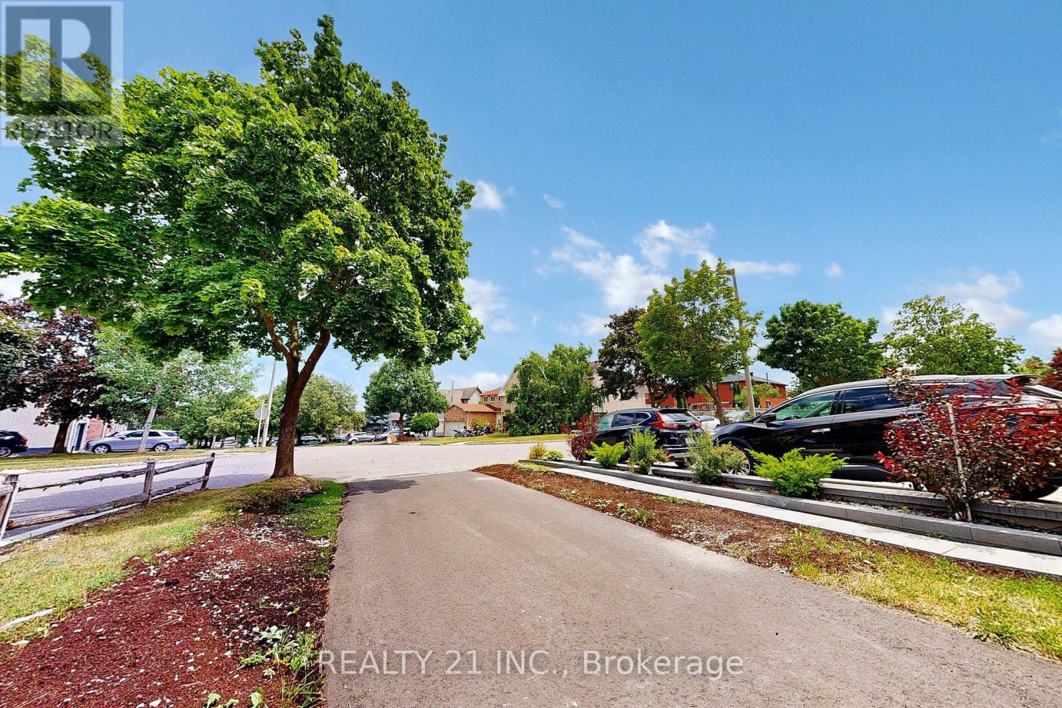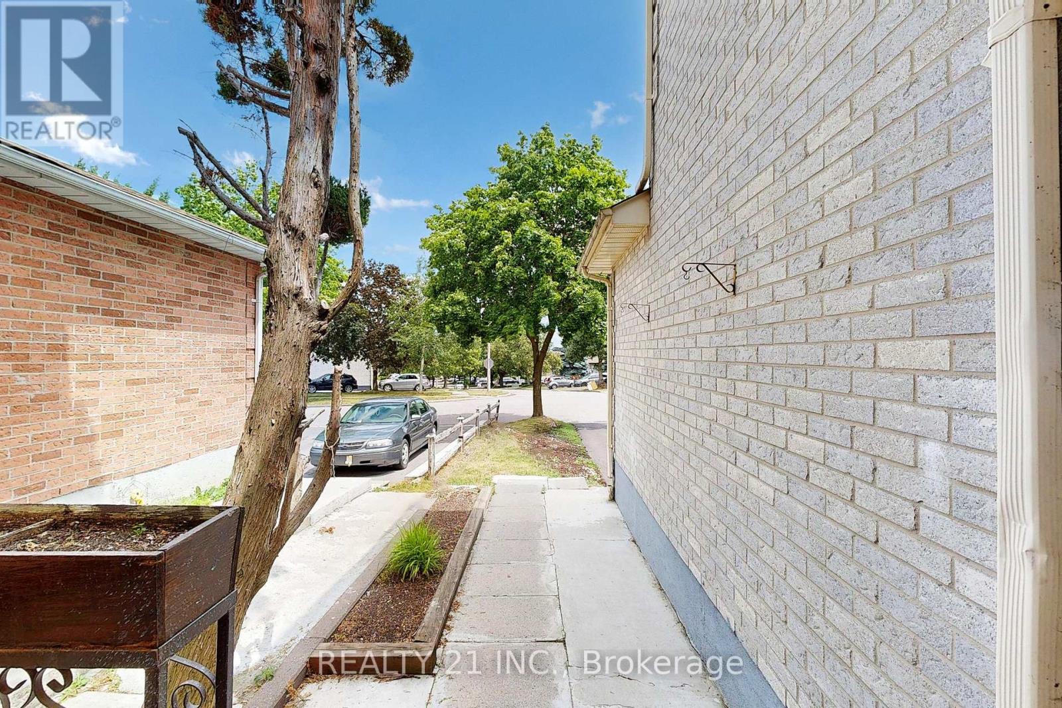4 Bedroom
4 Bathroom
1,100 - 1,500 ft2
Central Air Conditioning
Forced Air
$799,900
Great Location For This 3+ 1 Bedrooms with 4 washrooms Detached house recently renovated fromtop to bottom with Separate entrance for the basement apartment. Newer Kitchen with quartz all the washrooms are updated, New floor, and new paint all over, new driveway. Close To Schools, Shopping, Pickering Town Centre, Transit. Easy Access To 401/407. Bright And Spacious Layout. Finished Basement With Second Kitchen And One Bedroom 3Pc Washroom. Brand New Patio Sliding Door, Newer Windows Throughout. (id:53661)
Property Details
|
MLS® Number
|
E12260925 |
|
Property Type
|
Single Family |
|
Community Name
|
Brock Ridge |
|
Parking Space Total
|
3 |
Building
|
Bathroom Total
|
4 |
|
Bedrooms Above Ground
|
3 |
|
Bedrooms Below Ground
|
1 |
|
Bedrooms Total
|
4 |
|
Appliances
|
Dryer, Two Stoves, Washer, Two Refrigerators |
|
Basement Features
|
Apartment In Basement, Separate Entrance |
|
Basement Type
|
N/a |
|
Construction Style Attachment
|
Detached |
|
Cooling Type
|
Central Air Conditioning |
|
Exterior Finish
|
Brick |
|
Flooring Type
|
Laminate, Ceramic |
|
Foundation Type
|
Concrete |
|
Half Bath Total
|
1 |
|
Heating Fuel
|
Natural Gas |
|
Heating Type
|
Forced Air |
|
Stories Total
|
2 |
|
Size Interior
|
1,100 - 1,500 Ft2 |
|
Type
|
House |
|
Utility Water
|
Municipal Water |
Parking
Land
|
Acreage
|
No |
|
Sewer
|
Sanitary Sewer |
|
Size Depth
|
100 Ft ,3 In |
|
Size Frontage
|
24 Ft ,8 In |
|
Size Irregular
|
24.7 X 100.3 Ft |
|
Size Total Text
|
24.7 X 100.3 Ft |
Rooms
| Level |
Type |
Length |
Width |
Dimensions |
|
Second Level |
Primary Bedroom |
5.46 m |
3.12 m |
5.46 m x 3.12 m |
|
Second Level |
Bedroom 2 |
4.6 m |
3.15 m |
4.6 m x 3.15 m |
|
Second Level |
Bedroom 3 |
3.15 m |
2.75 m |
3.15 m x 2.75 m |
|
Basement |
Living Room |
|
|
Measurements not available |
|
Basement |
Kitchen |
|
|
Measurements not available |
|
Basement |
Bedroom |
|
|
Measurements not available |
|
Main Level |
Living Room |
6.6 m |
3.3 m |
6.6 m x 3.3 m |
|
Main Level |
Dining Room |
6.6 m |
3.3 m |
6.6 m x 3.3 m |
|
Main Level |
Kitchen |
5.2 m |
3.04 m |
5.2 m x 3.04 m |
https://www.realtor.ca/real-estate/28554555/2110-duberry-drive-pickering-brock-ridge-brock-ridge

