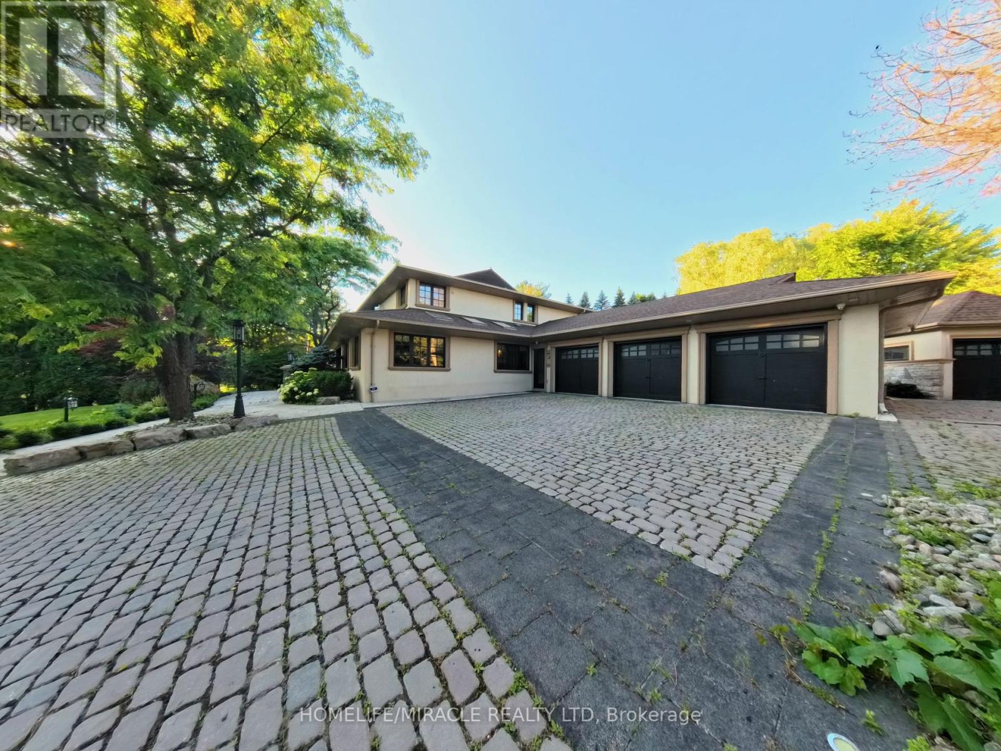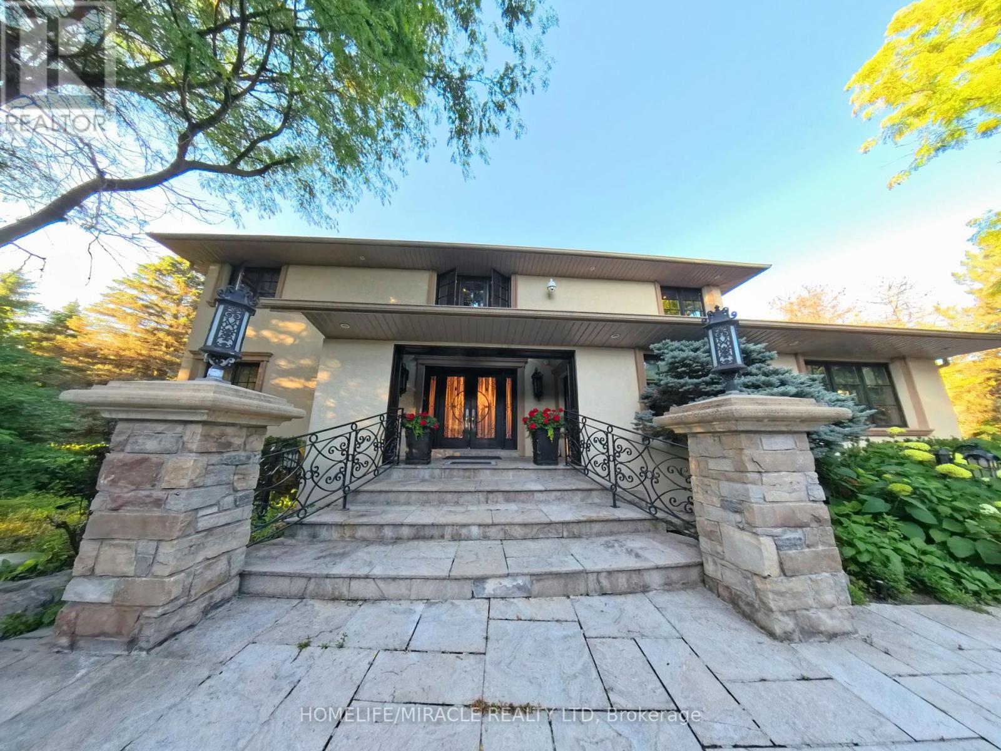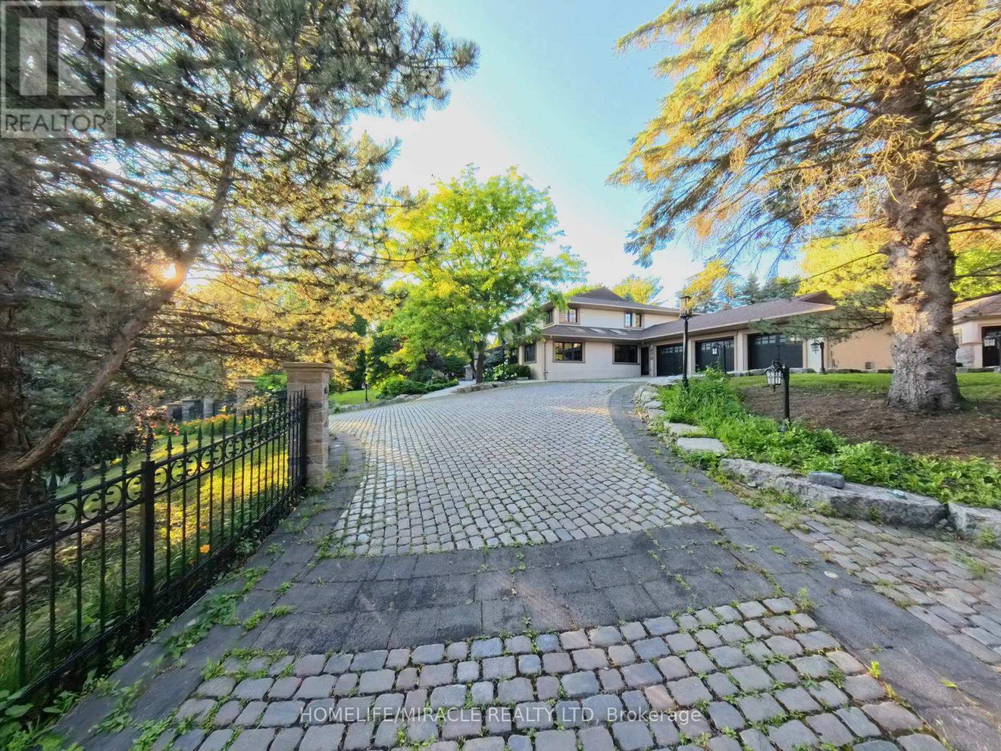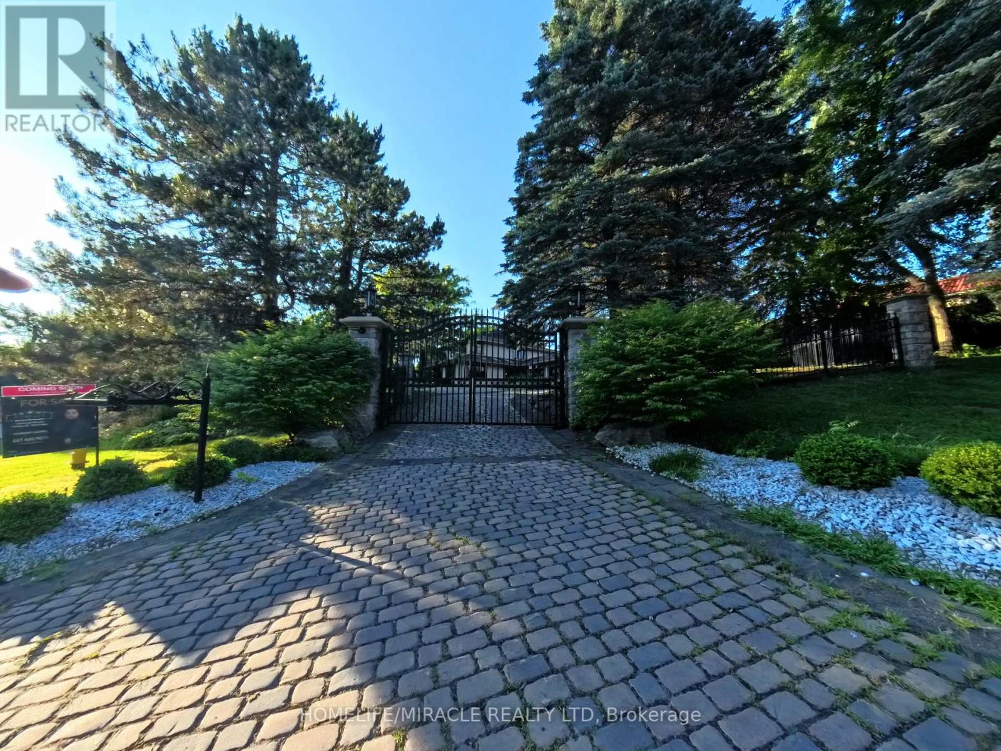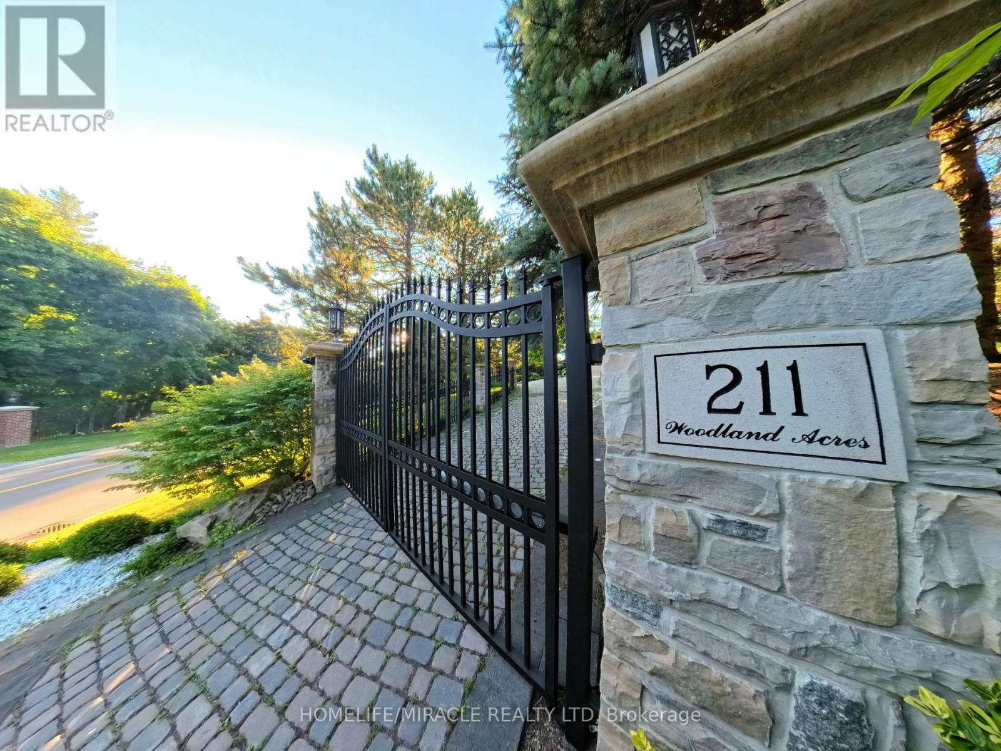5 Bedroom
6 Bathroom
5,000 - 100,000 ft2
Fireplace
Central Air Conditioning
Forced Air
Lawn Sprinkler
$3,388,000
Elegant Residence In Woodland Acres Estates On Extensively Landscaped Lot. 5,381 Sq.Ft. On 1st & 2nd Lvls Plus 3,076 Sq.Ft. In L/L. Custom Designed Home W/Quality Craftsmanship & Lavish Finishes Such As Crown Moldings, Wainscoting, Hardwood & Marble Flooring Thru-Out. Lrg Library W/Sitting Bench, 5 Skylights, Flr-To-Ceiling Bookshelves, Feature Lighting & Access To Dining Rm & Office W/Fireplace And Built-In Desk. Gourmet Chef's Kitchen W/High End Appls (id:53661)
Property Details
|
MLS® Number
|
N12264560 |
|
Property Type
|
Single Family |
|
Community Name
|
Rural Vaughan |
|
Easement
|
None |
|
Equipment Type
|
Water Heater |
|
Features
|
Wooded Area, Irregular Lot Size, Lighting, Paved Yard |
|
Parking Space Total
|
12 |
|
Rental Equipment Type
|
Water Heater |
|
Structure
|
Porch |
|
View Type
|
View |
Building
|
Bathroom Total
|
6 |
|
Bedrooms Above Ground
|
4 |
|
Bedrooms Below Ground
|
1 |
|
Bedrooms Total
|
5 |
|
Age
|
31 To 50 Years |
|
Amenities
|
Canopy, Fireplace(s) |
|
Appliances
|
Barbeque, Oven - Built-in, Water Meter |
|
Basement Development
|
Finished |
|
Basement Type
|
N/a (finished) |
|
Construction Style Attachment
|
Detached |
|
Cooling Type
|
Central Air Conditioning |
|
Exterior Finish
|
Brick, Shingles |
|
Fire Protection
|
Alarm System, Monitored Alarm, Smoke Detectors |
|
Fireplace Present
|
Yes |
|
Fireplace Total
|
2 |
|
Flooring Type
|
Hardwood |
|
Foundation Type
|
Concrete |
|
Half Bath Total
|
2 |
|
Heating Fuel
|
Natural Gas |
|
Heating Type
|
Forced Air |
|
Stories Total
|
2 |
|
Size Interior
|
5,000 - 100,000 Ft2 |
|
Type
|
House |
|
Utility Water
|
Municipal Water |
Parking
Land
|
Acreage
|
No |
|
Fence Type
|
Fenced Yard |
|
Landscape Features
|
Lawn Sprinkler |
|
Sewer
|
Sanitary Sewer |
|
Size Depth
|
284 Ft ,6 In |
|
Size Frontage
|
213 Ft ,4 In |
|
Size Irregular
|
213.4 X 284.5 Ft ; 111.14 Ft X 250.24 Ft X 213.42 Ft X 284. |
|
Size Total Text
|
213.4 X 284.5 Ft ; 111.14 Ft X 250.24 Ft X 213.42 Ft X 284. |
Rooms
| Level |
Type |
Length |
Width |
Dimensions |
|
Main Level |
Foyer |
4.4 m |
4.77 m |
4.4 m x 4.77 m |
|
Main Level |
Living Room |
4.52 m |
5.63 m |
4.52 m x 5.63 m |
|
Main Level |
Dining Room |
4.49 m |
5.33 m |
4.49 m x 5.33 m |
|
Main Level |
Kitchen |
4.95 m |
4.46 m |
4.95 m x 4.46 m |
|
Main Level |
Eating Area |
3.87 m |
5.25 m |
3.87 m x 5.25 m |
|
Main Level |
Family Room |
4.94 m |
7.95 m |
4.94 m x 7.95 m |
|
Main Level |
Office |
4.46 m |
3.65 m |
4.46 m x 3.65 m |
|
Main Level |
Library |
6.73 m |
8.21 m |
6.73 m x 8.21 m |
|
Upper Level |
Bedroom 2 |
3.4 m |
4.47 m |
3.4 m x 4.47 m |
|
Upper Level |
Bedroom 3 |
4.91 m |
3.88 m |
4.91 m x 3.88 m |
|
Upper Level |
Bedroom 4 |
3.68 m |
3.88 m |
3.68 m x 3.88 m |
|
Upper Level |
Primary Bedroom |
4.71 m |
8.55 m |
4.71 m x 8.55 m |
Utilities
|
Cable
|
Installed |
|
Electricity
|
Installed |
|
Sewer
|
Installed |
https://www.realtor.ca/real-estate/28562776/211-woodland-acres-crescent-vaughan-rural-vaughan

