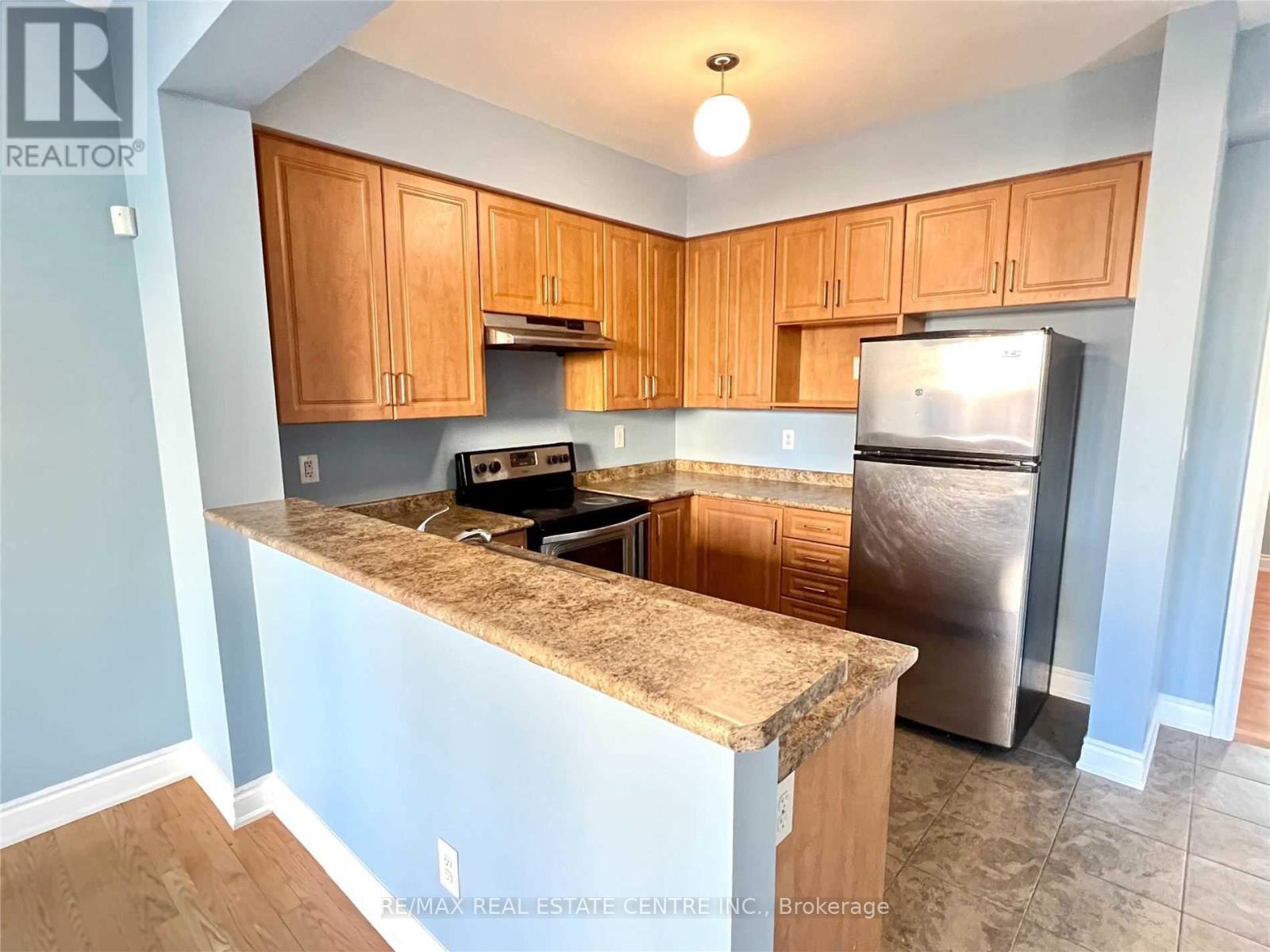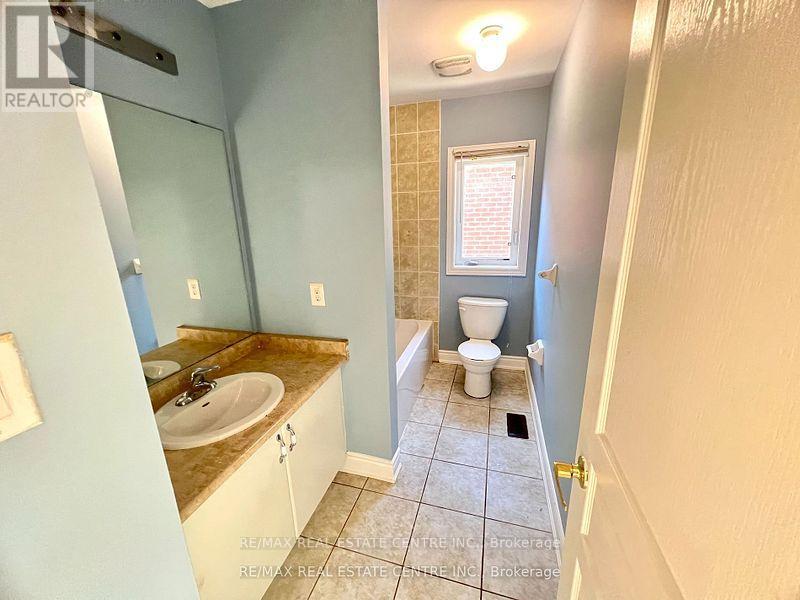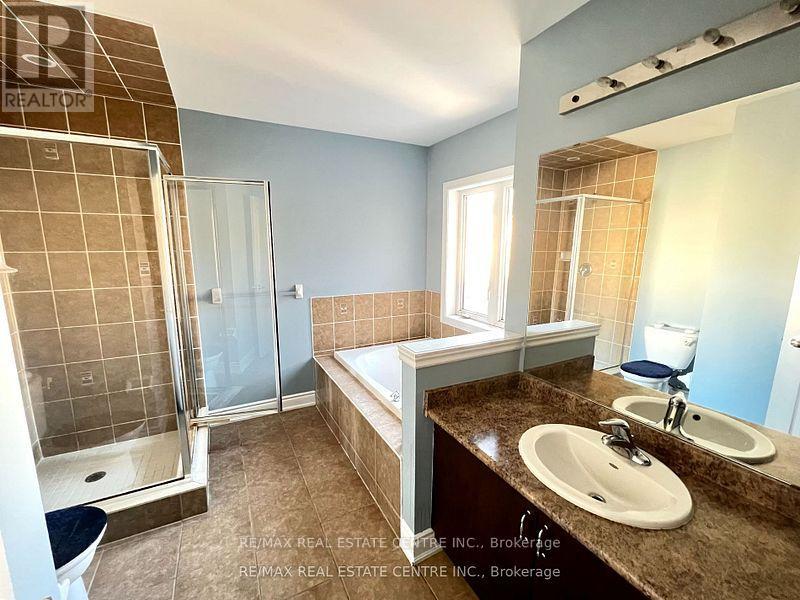4 Bedroom
3 Bathroom
1,500 - 2,000 ft2
Central Air Conditioning
Forced Air
$3,400 Monthly
Welcome to this charming 4-bedroom, 3-bath semi-detached home located at 211 Elbern Markell Dr, Brampton. This stunning property offers a perfect blend of comfort, convenience, and style, ideal for your family. As you step inside, you'll be greeted by a grand double door entry that leads into an inviting and spacious layout. The home boasts hardwood flooring throughout, creating a warm and elegant atmosphere. With no carpet in sight, this home offers both easy maintenance and an allergy-friendly environment. The main floor features a separate family roomperfect for cozy evenings or entertaining guests. The kitchen is generously sized, complete with a large eat-in area, offering ample space for family meals. Whether you're cooking a simple dinner or hosting a dinner party, this kitchen provides the perfect setting. For added convenience, there is a separate main floor laundry room, making household chores more efficient. Upstairs, you'll find 4 spacious bedrooms, with the master offering plenty of closet space and natural light. With 3 bathrooms in total, theres plenty of room for everyones needs. This home is ideally located, with steps to Lorenville Public School, Jean Augustine Secondary, and a nearby bus stop for easy commuting. The Walmart Plaza is just around the corner, offering all major banks, eateries, and convenient shopping, making this location unbeatable for day-to-day living. Enjoy the privacy and comfort of a semi-detached home in a peaceful and family-friendly neighbourhood. Close to all essential amenities, including schools, parks, shopping center, and public transit, this home is the perfect place to create lasting memories. Dont miss out Call Aman @ 416-876-1974 to schedule a viewing today! (id:53661)
Property Details
|
MLS® Number
|
W12206316 |
|
Property Type
|
Single Family |
|
Community Name
|
Credit Valley |
|
Amenities Near By
|
Park, Public Transit, Schools |
|
Parking Space Total
|
2 |
Building
|
Bathroom Total
|
3 |
|
Bedrooms Above Ground
|
4 |
|
Bedrooms Total
|
4 |
|
Construction Style Attachment
|
Semi-detached |
|
Cooling Type
|
Central Air Conditioning |
|
Exterior Finish
|
Brick |
|
Flooring Type
|
Porcelain Tile, Hardwood |
|
Foundation Type
|
Concrete |
|
Half Bath Total
|
1 |
|
Heating Fuel
|
Natural Gas |
|
Heating Type
|
Forced Air |
|
Stories Total
|
2 |
|
Size Interior
|
1,500 - 2,000 Ft2 |
|
Type
|
House |
|
Utility Water
|
Municipal Water |
Parking
Land
|
Acreage
|
No |
|
Land Amenities
|
Park, Public Transit, Schools |
|
Sewer
|
Sanitary Sewer |
Rooms
| Level |
Type |
Length |
Width |
Dimensions |
|
Second Level |
Primary Bedroom |
3.53 m |
4.27 m |
3.53 m x 4.27 m |
|
Second Level |
Bedroom 2 |
3.04 m |
2.44 m |
3.04 m x 2.44 m |
|
Second Level |
Bedroom 3 |
2.74 m |
3.04 m |
2.74 m x 3.04 m |
|
Second Level |
Bedroom 4 |
2.74 m |
3.35 m |
2.74 m x 3.35 m |
|
Ground Level |
Foyer |
2.43 m |
2.13 m |
2.43 m x 2.13 m |
|
Ground Level |
Living Room |
3.45 m |
4.58 m |
3.45 m x 4.58 m |
|
Ground Level |
Dining Room |
3.45 m |
4.58 m |
3.45 m x 4.58 m |
|
Ground Level |
Kitchen |
2.77 m |
2.74 m |
2.77 m x 2.74 m |
|
Ground Level |
Eating Area |
2.83 m |
2.74 m |
2.83 m x 2.74 m |
|
Ground Level |
Family Room |
3.54 m |
4.11 m |
3.54 m x 4.11 m |
https://www.realtor.ca/real-estate/28437992/211-elbern-markell-drive-brampton-credit-valley-credit-valley


























