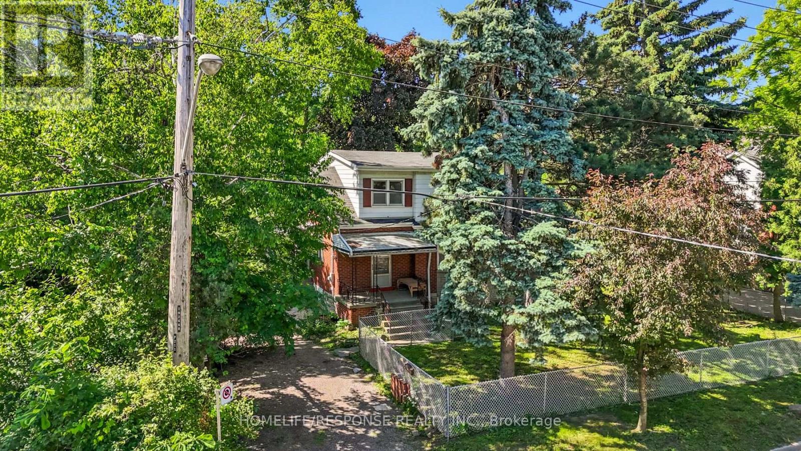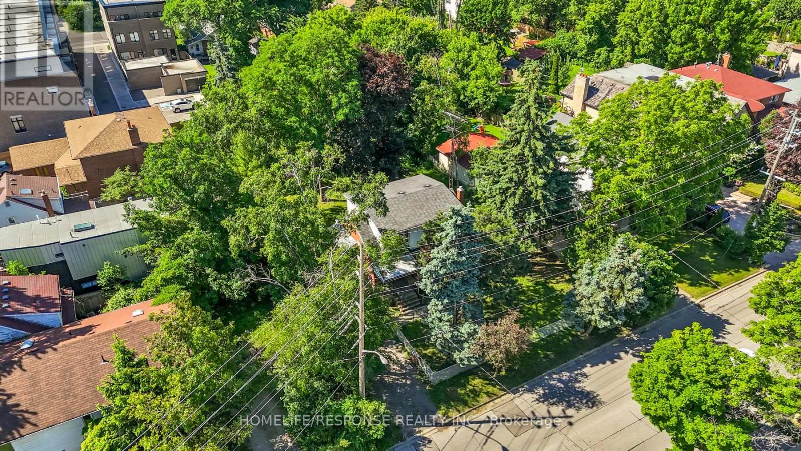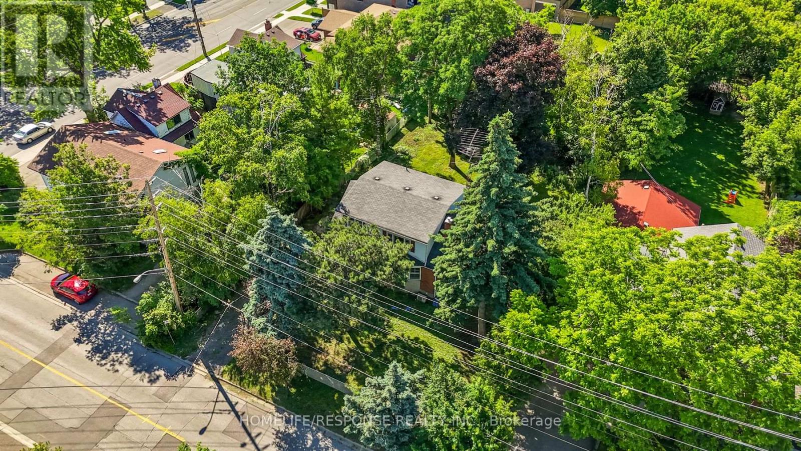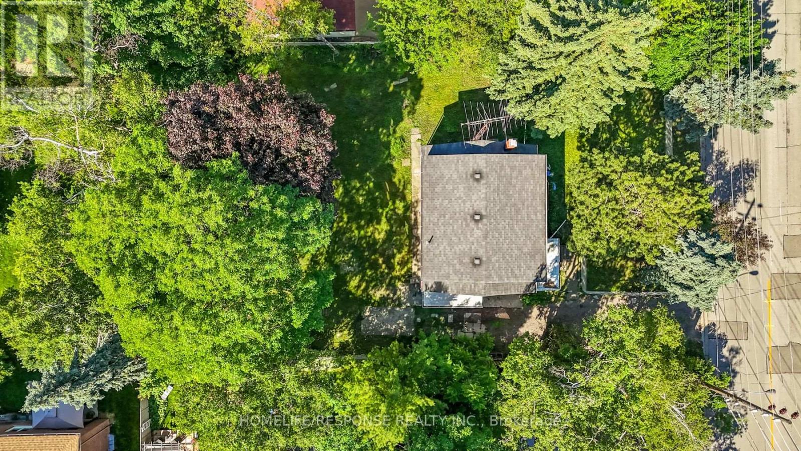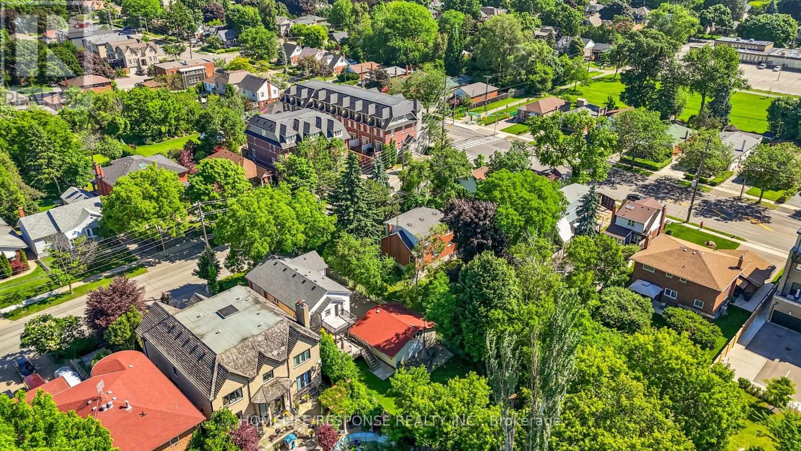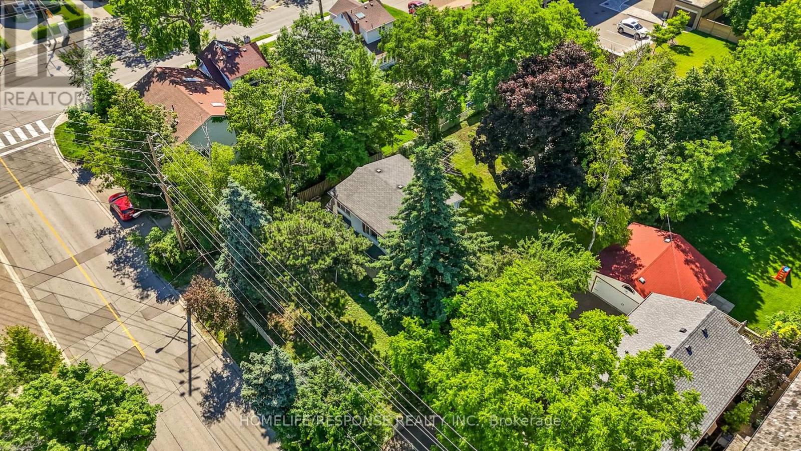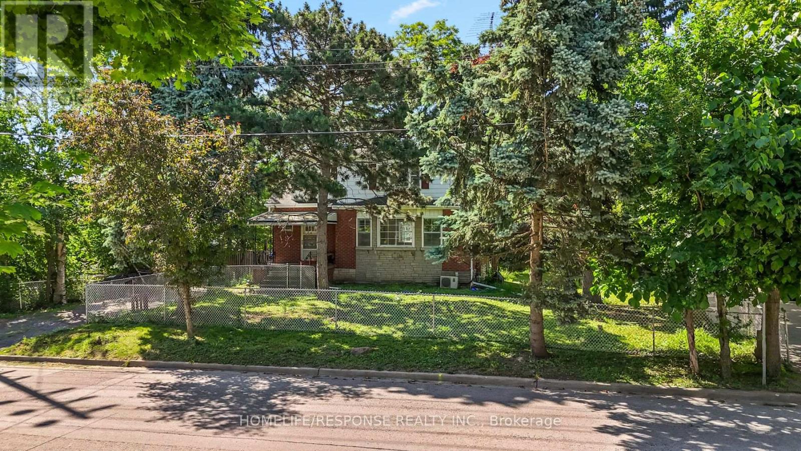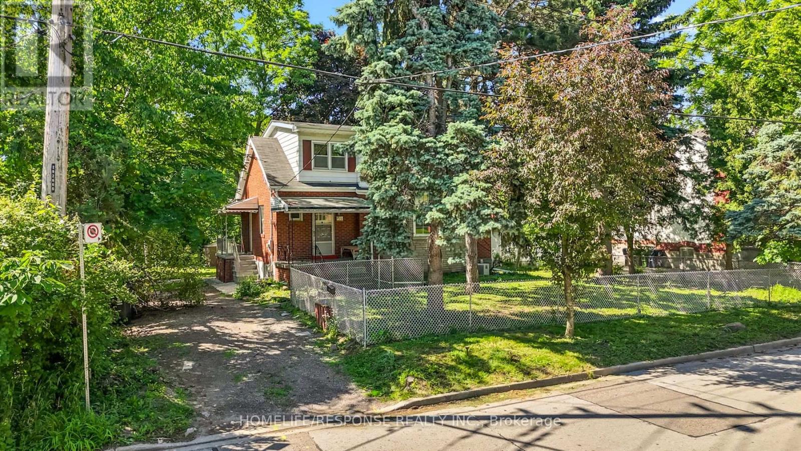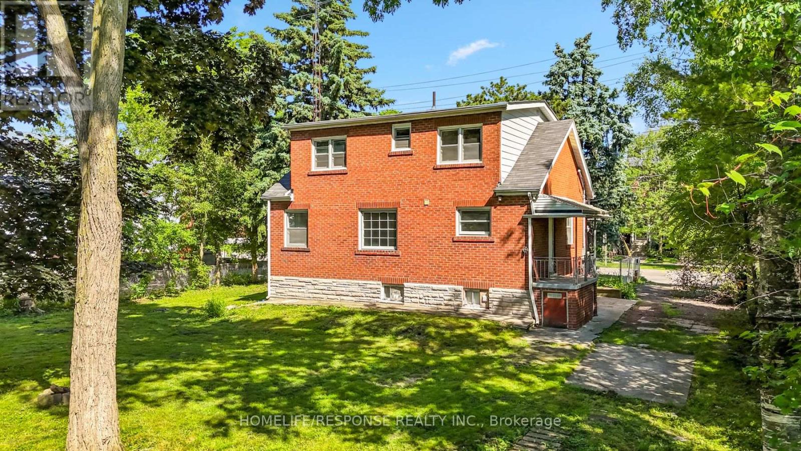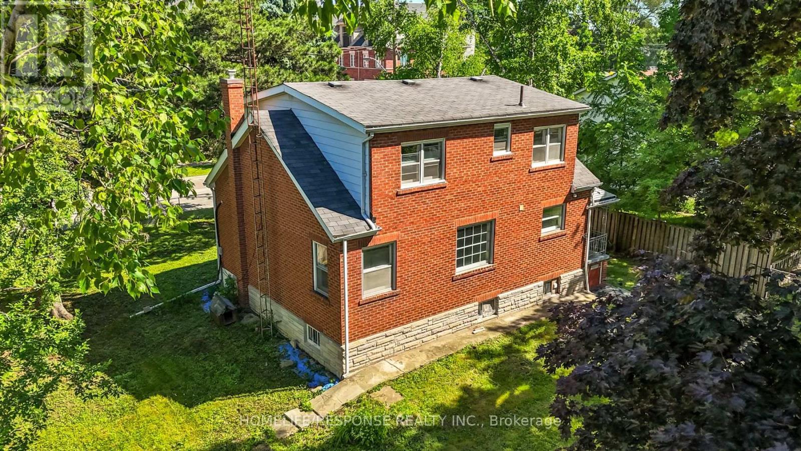5 Bedroom
2 Bathroom
1,100 - 1,500 ft2
Fireplace
Wall Unit
Radiant Heat
$1,988,000
Attention investors and end users dont miss this exceptional development opportunity in a prime location. Just 700 meters from Islington Station, this 80' x 127' lot comes with approved severance for three detached homes. All certificates have been applied for, with full approvals in place and conditions satisfied. Whether you choose to live in the existing home or move forward with development, the potential is outstanding. Full development package available upon request. Incredible value three lots at this price is a rare find! (id:53661)
Property Details
|
MLS® Number
|
W12149002 |
|
Property Type
|
Single Family |
|
Neigbourhood
|
Islington-City Centre West |
|
Community Name
|
Islington-City Centre West |
|
Parking Space Total
|
6 |
Building
|
Bathroom Total
|
2 |
|
Bedrooms Above Ground
|
4 |
|
Bedrooms Below Ground
|
1 |
|
Bedrooms Total
|
5 |
|
Basement Development
|
Partially Finished |
|
Basement Type
|
N/a (partially Finished) |
|
Construction Style Attachment
|
Detached |
|
Cooling Type
|
Wall Unit |
|
Exterior Finish
|
Brick |
|
Fireplace Present
|
Yes |
|
Flooring Type
|
Carpeted |
|
Foundation Type
|
Block |
|
Heating Fuel
|
Natural Gas |
|
Heating Type
|
Radiant Heat |
|
Stories Total
|
2 |
|
Size Interior
|
1,100 - 1,500 Ft2 |
|
Type
|
House |
|
Utility Water
|
Municipal Water |
Parking
Land
|
Acreage
|
No |
|
Sewer
|
Sanitary Sewer |
|
Size Depth
|
127 Ft ,6 In |
|
Size Frontage
|
80 Ft ,1 In |
|
Size Irregular
|
80.1 X 127.5 Ft |
|
Size Total Text
|
80.1 X 127.5 Ft |
Rooms
| Level |
Type |
Length |
Width |
Dimensions |
|
Main Level |
Living Room |
5.16 m |
3.93 m |
5.16 m x 3.93 m |
|
Main Level |
Dining Room |
3.26 m |
3.16 m |
3.26 m x 3.16 m |
|
Main Level |
Kitchen |
5.44 m |
3.2 m |
5.44 m x 3.2 m |
|
Main Level |
Bedroom |
3.26 m |
2.64 m |
3.26 m x 2.64 m |
|
Upper Level |
Primary Bedroom |
4.3 m |
3.36 m |
4.3 m x 3.36 m |
|
Upper Level |
Bedroom |
3.3 m |
3.06 m |
3.3 m x 3.06 m |
|
Upper Level |
Bedroom |
3.37 m |
3.17 m |
3.37 m x 3.17 m |
|
Upper Level |
Sitting Room |
3.68 m |
2.05 m |
3.68 m x 2.05 m |
https://www.realtor.ca/real-estate/28313905/211-bering-avenue-toronto-islington-city-centre-west-islington-city-centre-west

